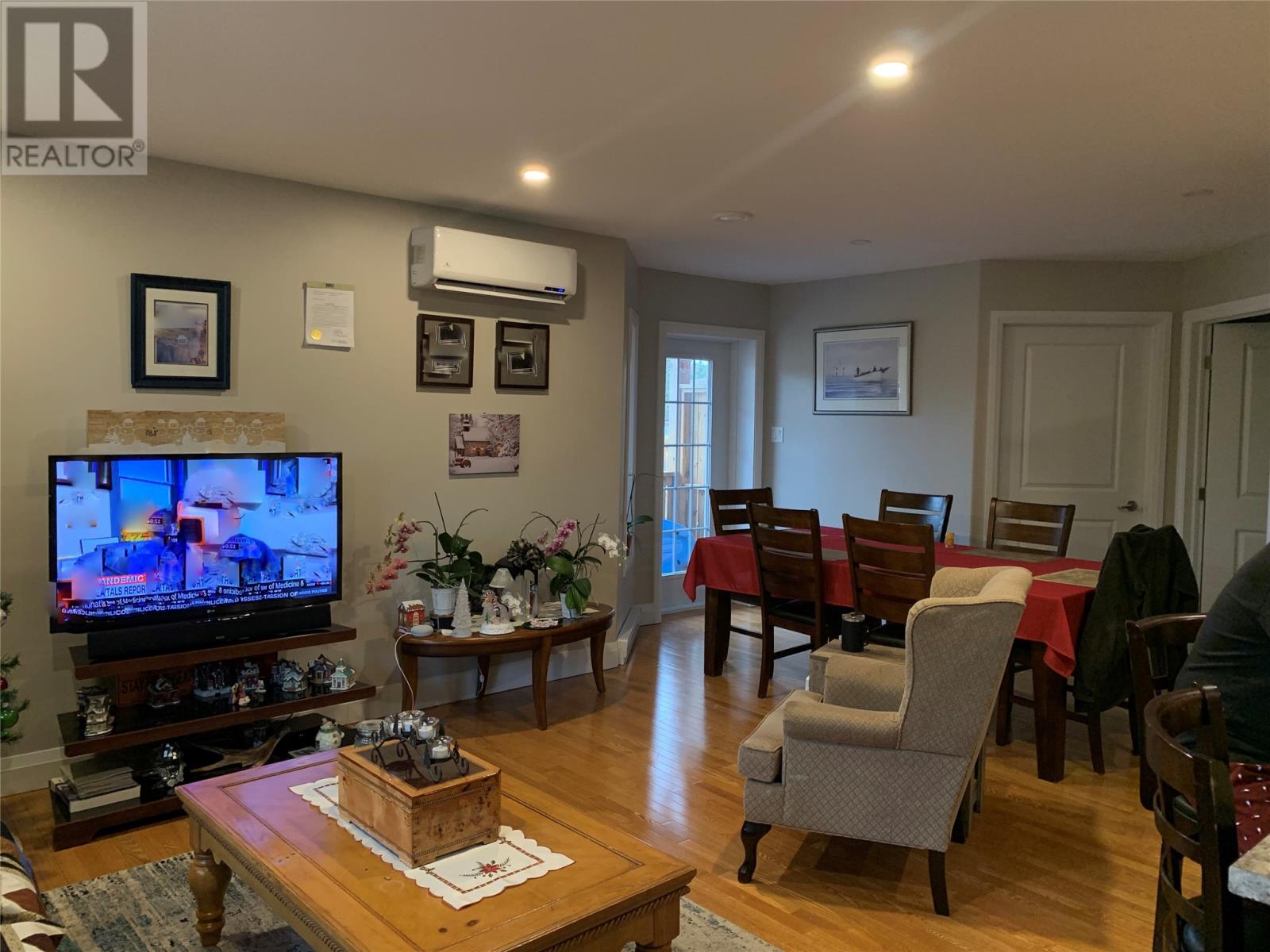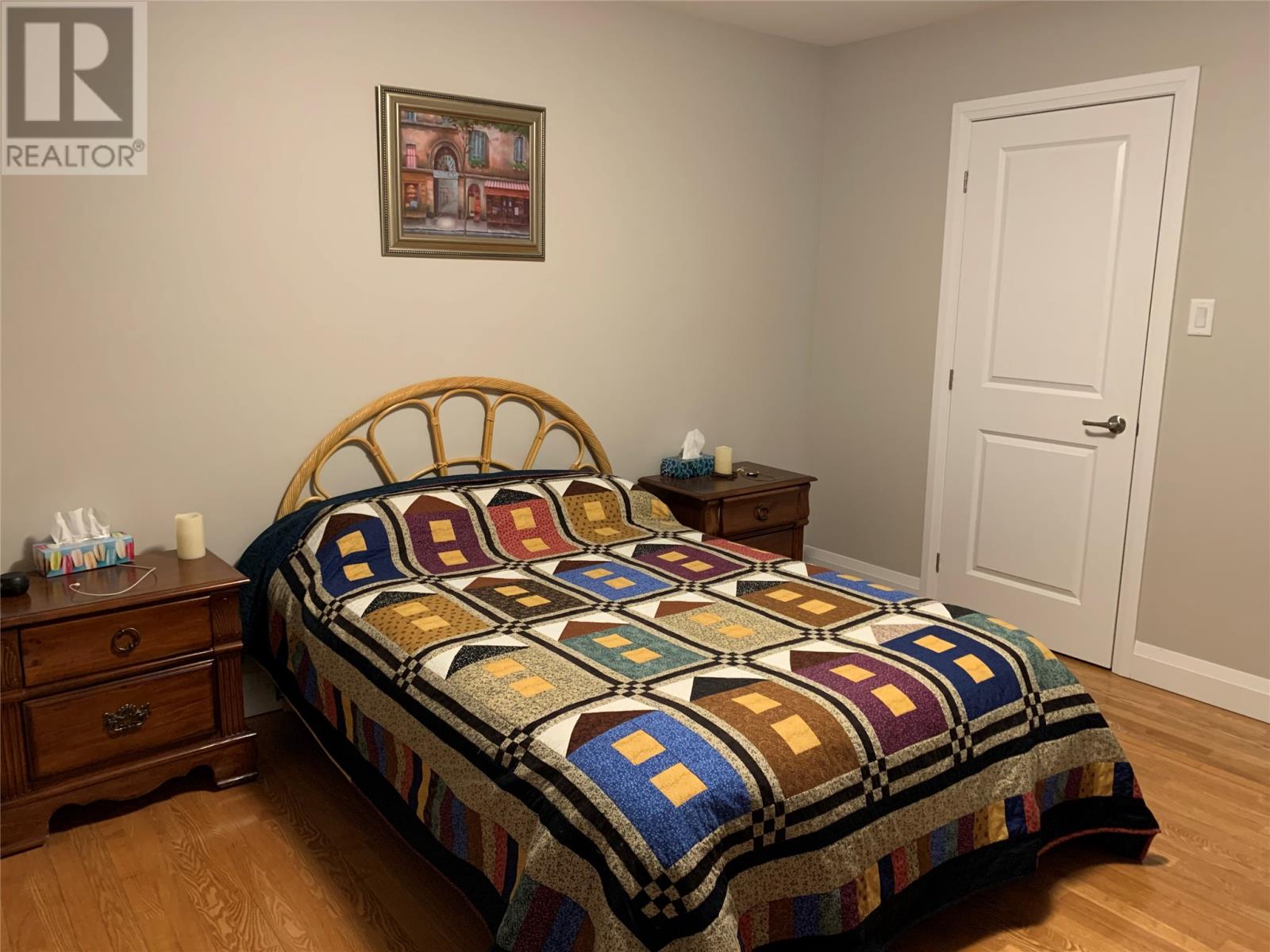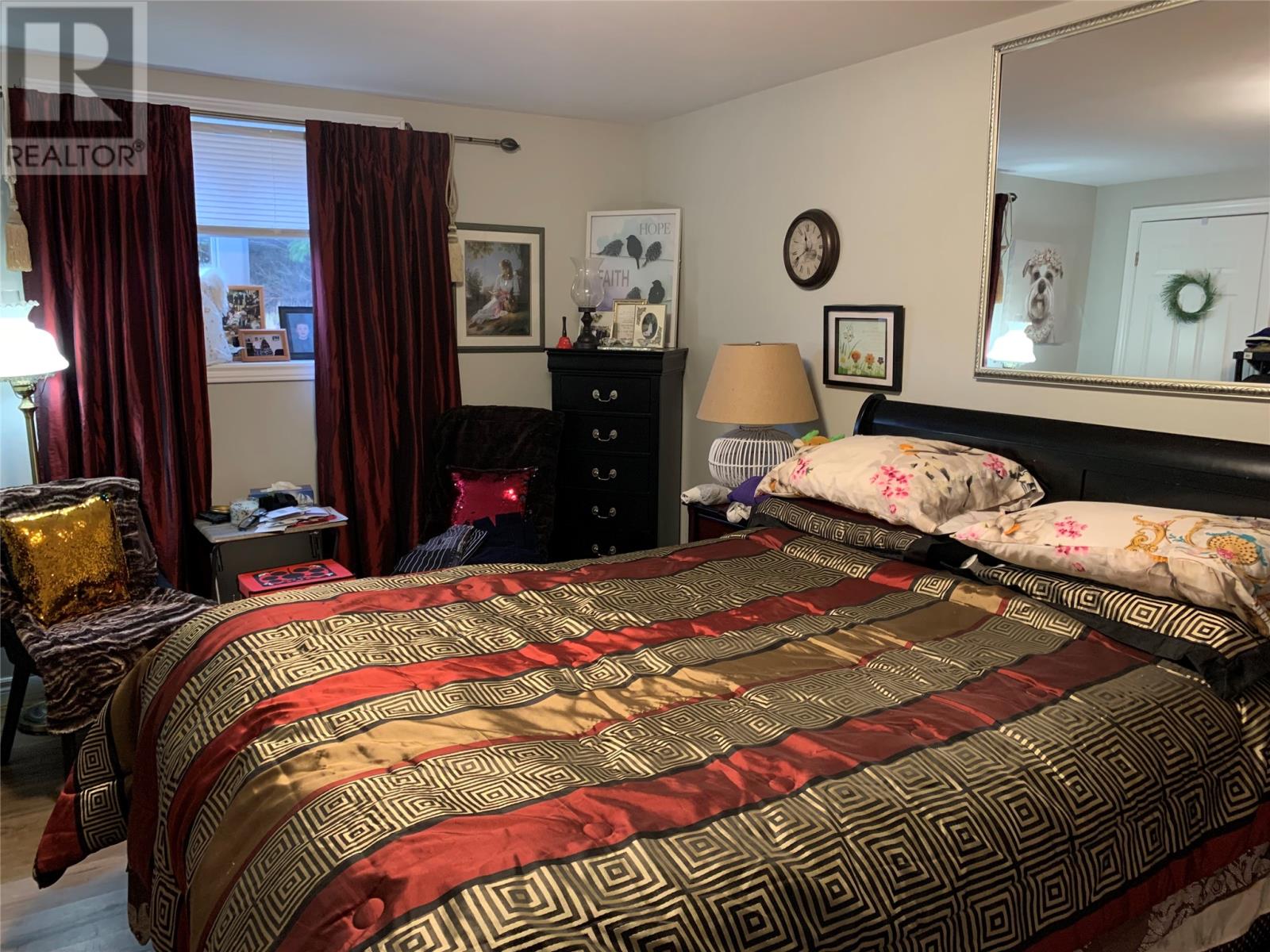Overview
- Single Family
- 4
- 3
- 2600
- 2019
Listed by: 3% Realty East Coast
Description
Welcome to 40B Glam Road in beautiful Clarkes Beach. This semi-detached home is exceptionally built and offers one-level living. The property boasts an open concept living, dining and kitchen with hardwood floors, dark cabinetry, pantry and center island. Master bedroom features a large walk-in closet and full ensuite. Main-floor laundry, guest bedroom and bath complete the main. An attached garage for your storage needs and a covered wrap-around deck leading off the dining, makes for a perfect place to entertain. All appliances included with warranty remaining. A fully developed two bedroom basement apartment, featuring open concept living, eat-in kitchen with beautiful white cabinetry and vinyl plank flooring throughout. Property sits on a nice lot with ample backyard space. Fully landscaped with paved drive, mini split heat pumps on both levels. This home is built with ICF Construction, very energy efficient. The apartment has the potential to offset part of your mortgage if desired. If you are looking to downsize or retire this is the ideal home for you. If you`re interested in investment potential, the adjacent unit is also available! Don`t miss the opportunity to own this great property! (id:9704)
Rooms
- Bath (# pieces 1-6)
- Size: 5 x 6
- Laundry room
- Size: 9.5 x 7.5
- Living room
- Size: 21.6 x 10.2
- Not known
- Size: 14.8 x 10.2
- Not known
- Size: 9.6 x 11
- Not known
- Size: 11.8 x15.11
- Porch
- Size: 7 x 4.5
- Bath (# pieces 1-6)
- Size: 9 x 6
- Bedroom
- Size: 10 x 12
- Dining nook
- Size: 8 x 17
- Ensuite
- Size: 7.5 x 7
- Kitchen
- Size: 9 x 9
- Laundry room
- Size: 3.5 x 7
- Living room
- Size: 15 x 15
- Porch
- Size: 9 x 8
- Primary Bedroom
- Size: 12 x 14
Details
Updated on 2024-02-03 06:02:20- Year Built:2019
- Appliances:Dishwasher, Refrigerator, Microwave, Stove, Washer, Dryer
- Zoning Description:Two Apartment House
- Lot Size:1/4 Acre
- Amenities:Recreation, Shopping
Additional details
- Building Type:Two Apartment House
- Floor Space:2600 sqft
- Baths:3
- Half Baths:0
- Bedrooms:4
- Rooms:16
- Flooring Type:Hardwood, Laminate, Other
- Foundation Type:Poured Concrete
- Sewer:Municipal sewage system
- Cooling Type:Air exchanger
- Heating Type:Baseboard heaters
- Heating:Electric
- Exterior Finish:Stone, Vinyl siding
- Construction Style Attachment:Semi-detached
Mortgage Calculator
- Principal & Interest
- Property Tax
- Home Insurance
- PMI

















