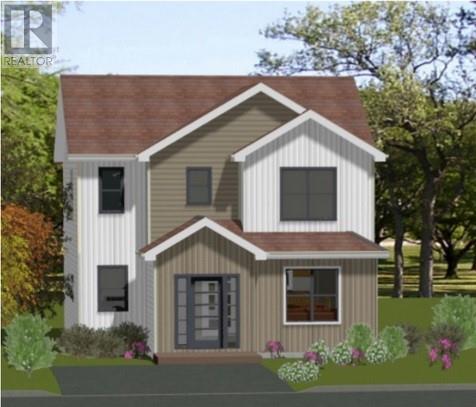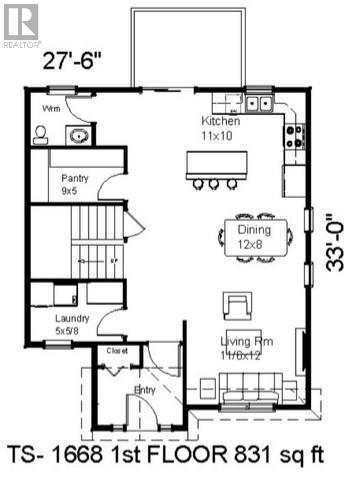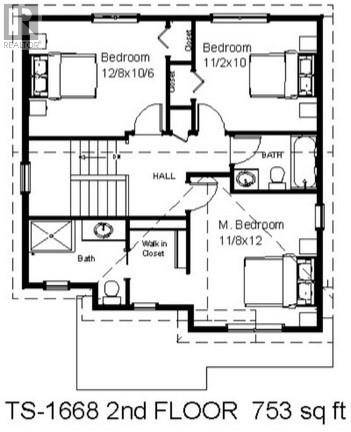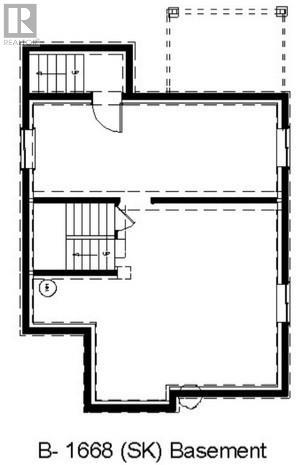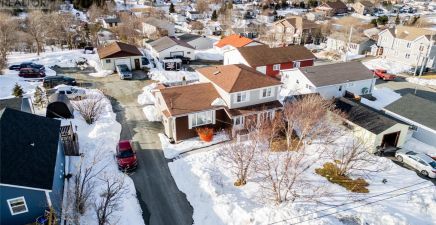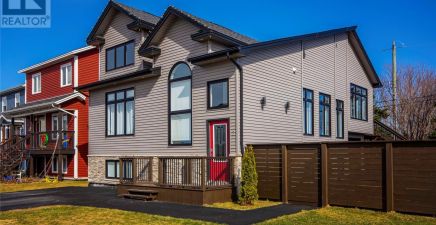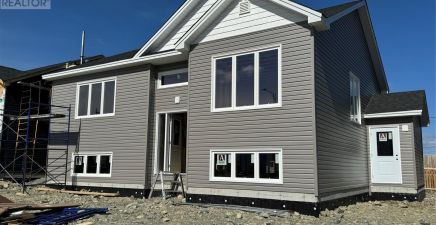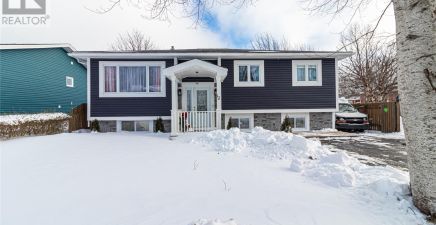Overview
- Single Family
- 3
- 3
- 2415
- 2024
Listed by: RE/MAX Infinity Realty Inc. - Sheraton Hotel
Description
This 2-story, Edwards Developing built house, in the sought after Soutlands neighbourhood, can be yours to call home. This homes main floor has an open concept living space with 9` ceilings, a kitchen with a walk-in pantry & tiled backsplash, a living room with a propane fireplace and main floor laundry. The 2nd floor hosts 3 bedrooms including a large master bedroom with walk-in closet and and en-suite. The basement is undeveloped, but will have exterior walls insulated with rough-in for future bath. Included is a 1 head mini split, Atlantic Home Warranty, 10`x12` pressure-treated deck, dark siding, dark framed windows and a landscaped yard with double paved driveway having rear yard access with a walk-out basement. As well, we have the option of a complimentary interior design consultation to help you make this house your HOME. Live in Southlands and you get to enjoy the beautiful trails and the beauty of the Glendenning golf course for golf and/or dinning. Enjoy the quick access to shopping at Merchant Drive and The Shoppes at Galway and to the highway at Pitts Memorial Drive. ** Any drawings are Artist Concept, actual house may not be exactly as shown. ** HST included in list price to be rebated to vendor on closing. ** Property taxes are estimated. (id:9704)
Rooms
- Bath (# pieces 1-6)
- Size: 2PC
- Dining nook
- Size: 12x8
- Kitchen
- Size: 11x10
- Laundry room
- Size: 5x5.8
- Living room - Fireplace
- Size: 11.6x12
- Not known
- Size: 9x5
- Bath (# pieces 1-6)
- Size: 4PC
- Bedroom
- Size: 11.2x10
- Bedroom
- Size: 12.8x10.6
- Ensuite
- Size: 3PC
- Primary Bedroom
- Size: 11.8x12
Details
Updated on 2024-01-30 06:02:15- Year Built:2024
- Zoning Description:House
- Lot Size:50x100
- Amenities:Shopping
Additional details
- Building Type:House
- Floor Space:2415 sqft
- Architectural Style:2 Level
- Stories:2
- Baths:3
- Half Baths:1
- Bedrooms:3
- Rooms:11
- Flooring Type:Mixed Flooring
- Foundation Type:Concrete
- Sewer:Municipal sewage system
- Heating Type:Baseboard heaters
- Heating:Electric
- Exterior Finish:Vinyl siding
- Construction Style Attachment:Detached
Mortgage Calculator
- Principal & Interest
- Property Tax
- Home Insurance
- PMI
