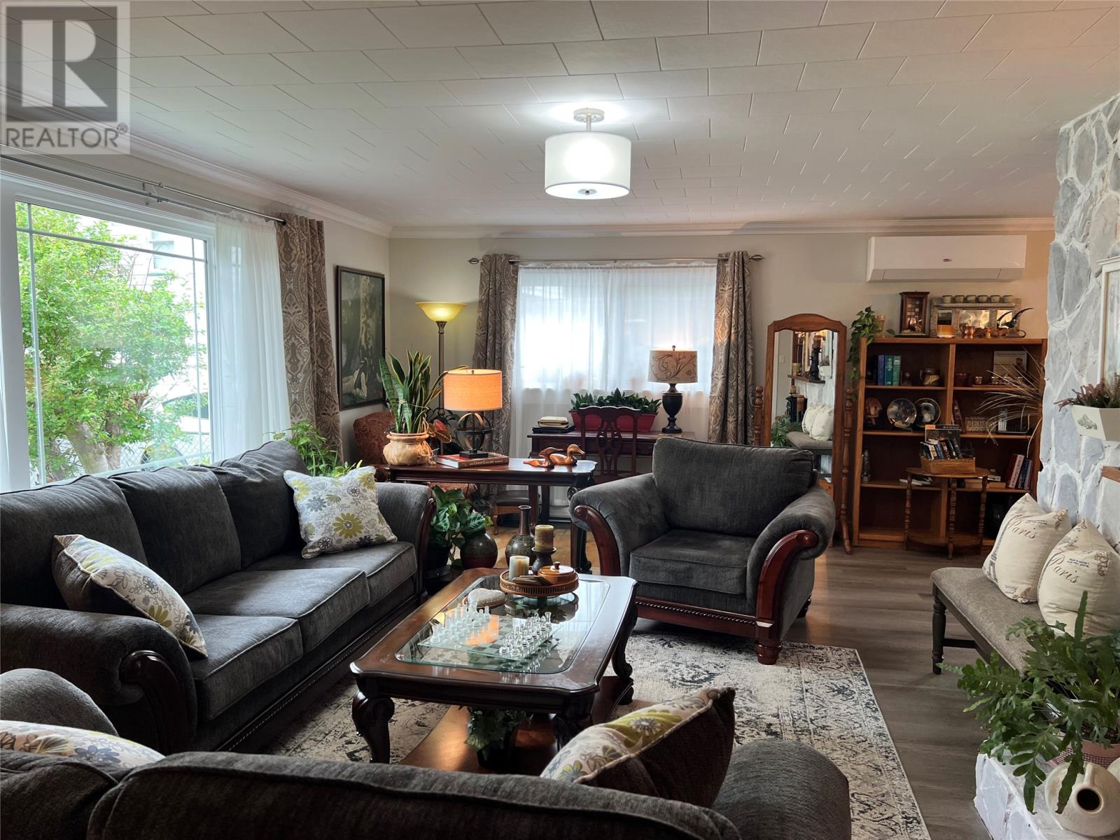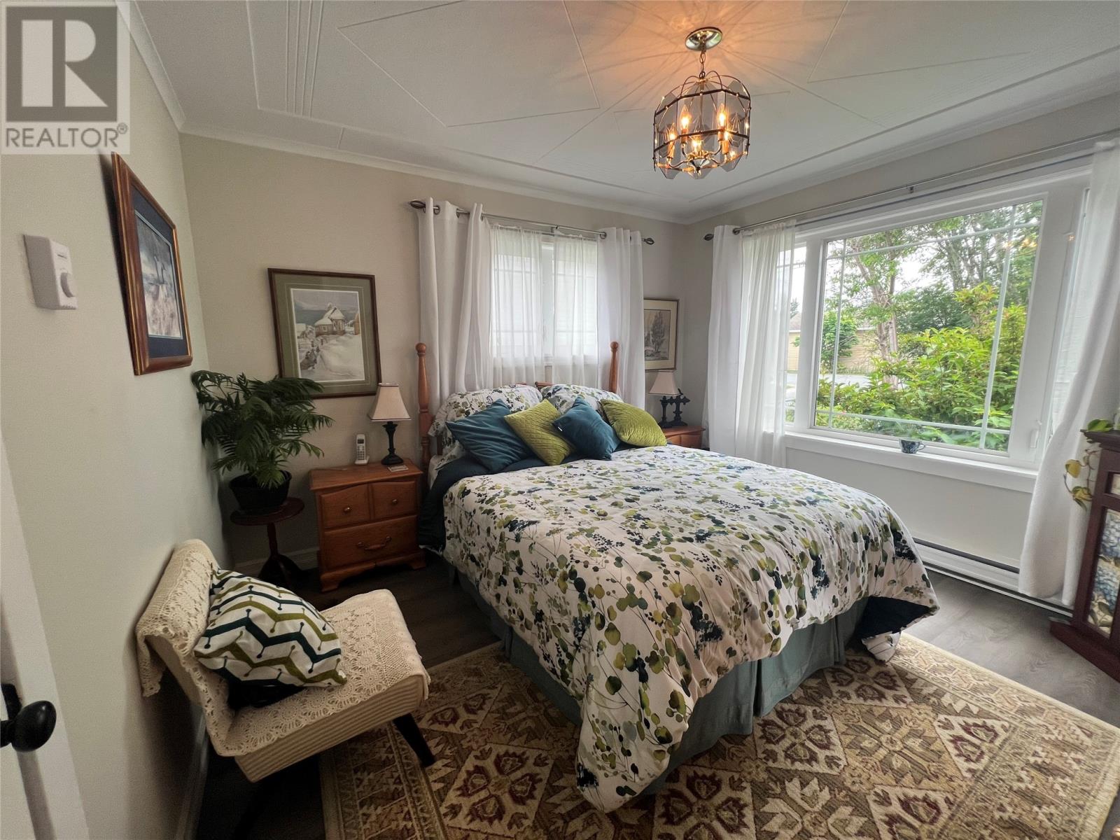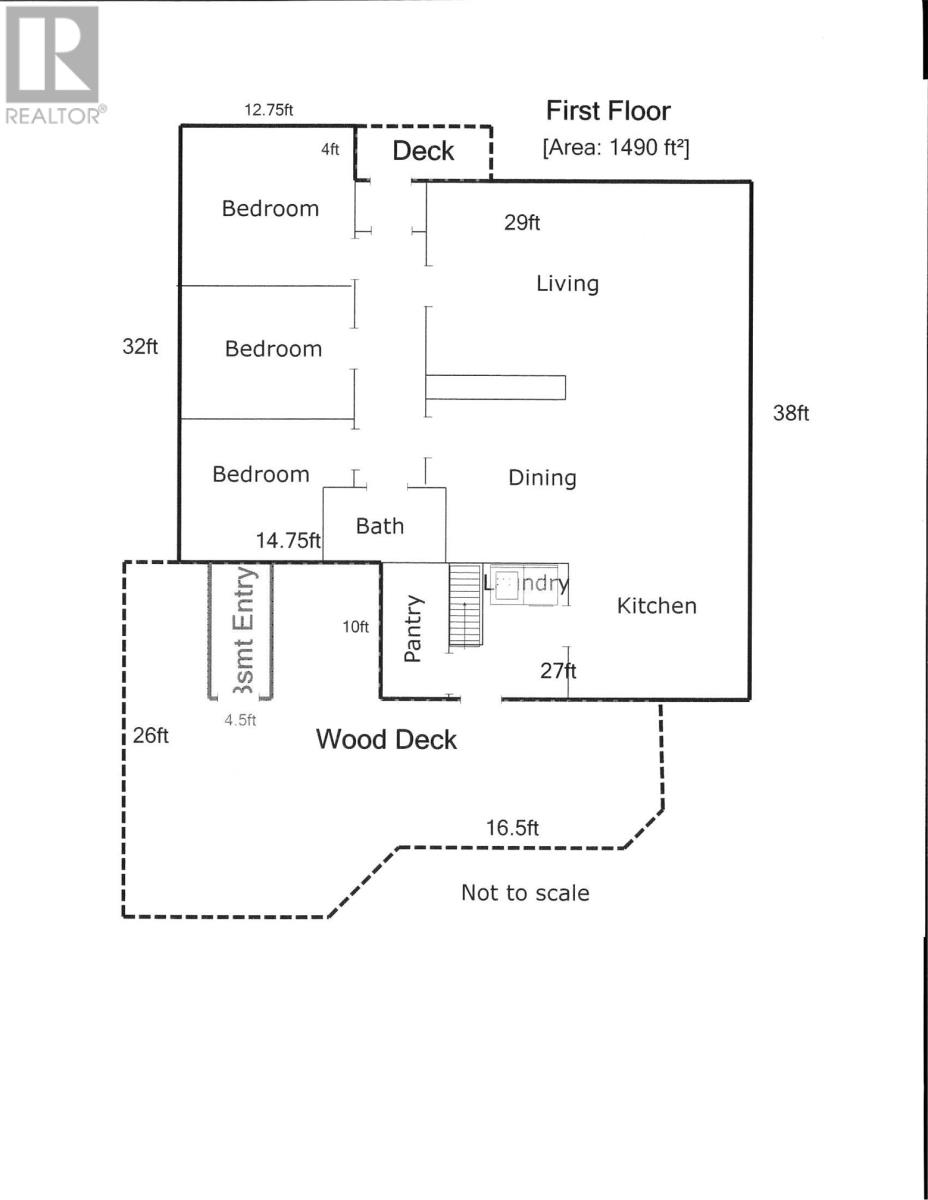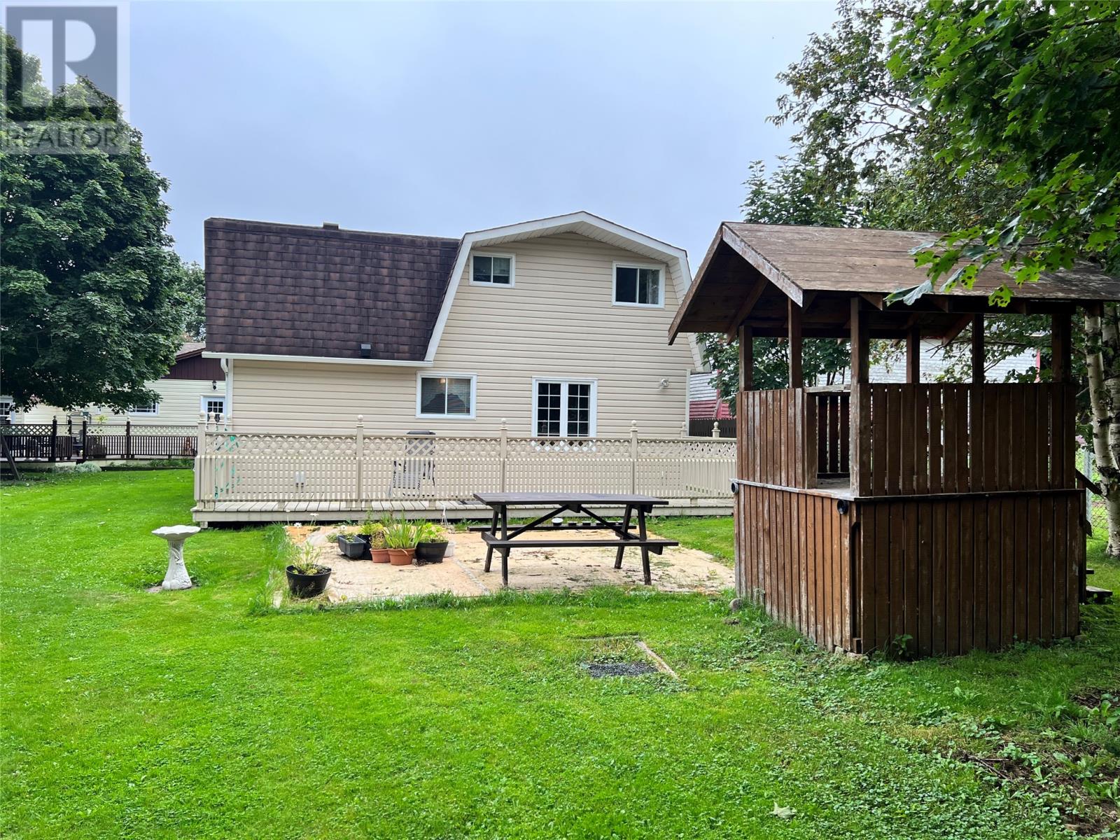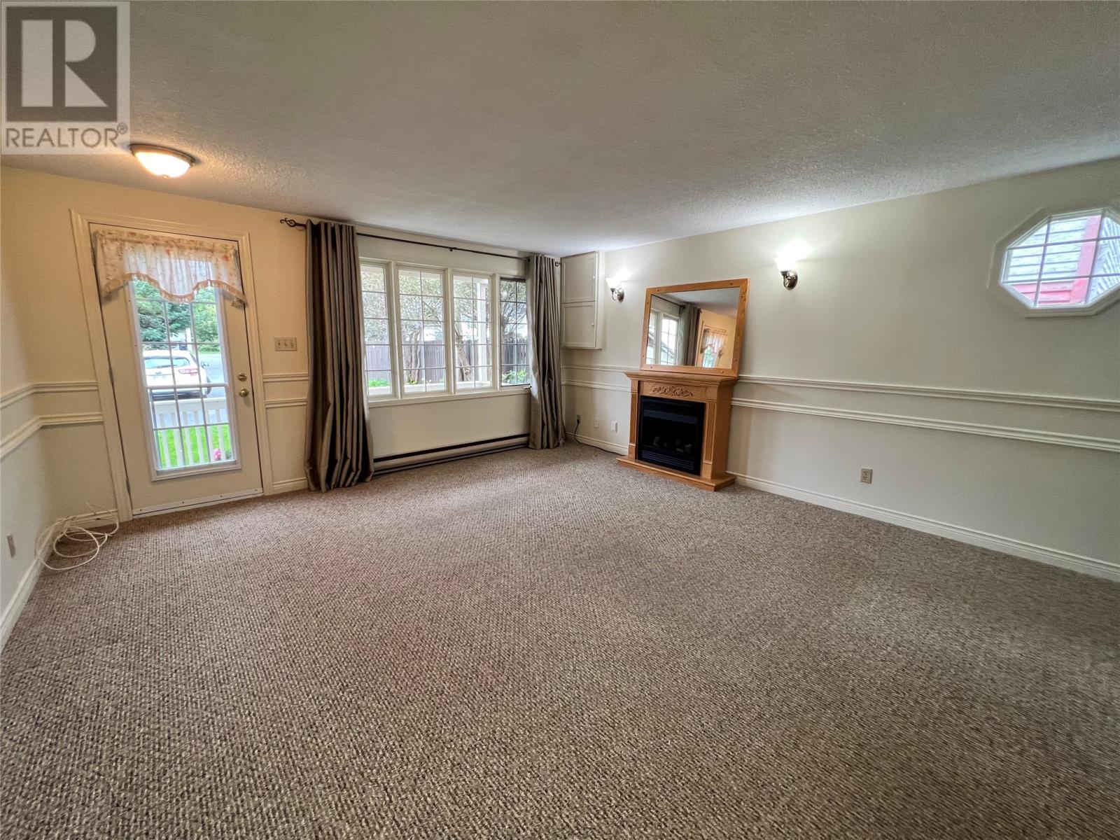Overview
- Single Family
- 3
- 2
- 3020
- 1958
Listed by: RE/MAX Eastern Edge Realty Ltd. - Bay Roberts
Description
Location, location. Located in the center of beautiful Clarke`s Beach. This package deal comes with 3 sources of rental income for the investor or for the right family could mean living with a very low mortgage payment. Large nearly half acre lot contains two houses plus two sheds. Main house has an in-law suite in basement. All units currently occupied and bring in approximately $3,000 per month. Buildings are updated and in good repair. Substantial parking for each residence. This property has been an extended family home for many years and has been beautifully kept and modernized over the years and features such conveniences as a mini-split heat pump system that also provides cooling for the warm summer temperatures. The bungalow features 1490 square feet on the main floor with nice open spaces for family gatherings and living. There is an in-law basement apartment with separate exterior entrance. The adjacent 2 Storey home boasts approximately 1,200 square feet of living space. Both homes boast electric baseboard heating, but the bungalow features the mini split secondary source of heating. The yard is fully landscaped with shrubs, trees, and plants emphasizing the yard`s beauty. There are 2 storage sheds. Finally, this home has its own private parking in addition to a shared driveway to the left of the property. (id:9704)
Rooms
- Bath (# pieces 1-6)
- Size: 5.5 x 7.5
- Not known
- Size: 13 x 13
- Not known
- Size: 4 x 10
- Not known
- Size: 7 x 8`9""
- Not known
- Size: 10 x 10.5
- Not known
- Size: 11.5 x 12
- Not known
- Size: 12 x 15
- Bath (# pieces 1-6)
- Size: 5 x 7.5
- Bedroom
- Size: 11.3 x 11.5
- Bedroom
- Size: 8.3 x 11.5
- Bedroom
- Size: 8.4 x 9.5
- Dining room
- Size: 10.5 x 11.5`
- Foyer
- Size: 4.5 x 6.5
- Kitchen
- Size: 9`8"" x 14`
- Laundry room
- Size: 5 x 7.5
- Living room
- Size: 13 x 22
- Not known
- Size: 7.5 x 9.5
- Porch
- Size: 4 x 8
- Bath (# pieces 1-6)
- Size: 5 x 6
- Bedroom
- Size: 13 x 15
- Bedroom
- Size: 12 x 15
- Kitchen
- Size: 11 x 15
- Laundry room
- Size: 5 x 8
- Living room
- Size: 15 x 15
Details
Updated on 2024-02-11 06:02:17- Year Built:1958
- Appliances:Dishwasher, Refrigerator, Stove, Washer, Dryer
- Zoning Description:Two Apartment House
- Lot Size:79x307or0.39 Ac.
Additional details
- Building Type:Two Apartment House
- Floor Space:3020 sqft
- Baths:2
- Half Baths:0
- Bedrooms:3
- Rooms:24
- Flooring Type:Carpeted, Laminate, Mixed Flooring, Other
- Sewer:Municipal sewage system
- Heating Type:Baseboard heaters
- Heating:Electric
- Exterior Finish:Vinyl siding
- Construction Style Attachment:Detached
Mortgage Calculator
- Principal & Interest
- Property Tax
- Home Insurance
- PMI





