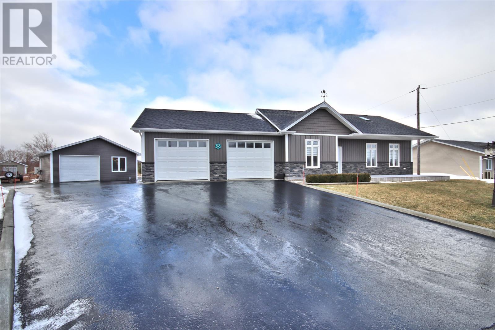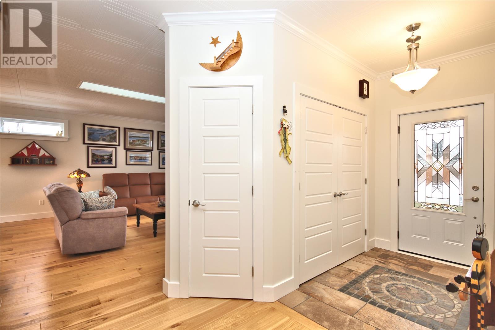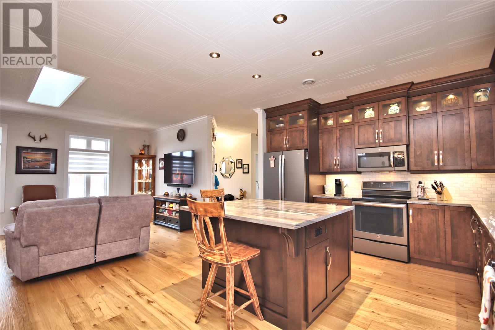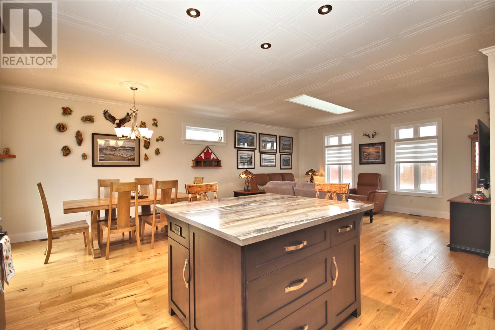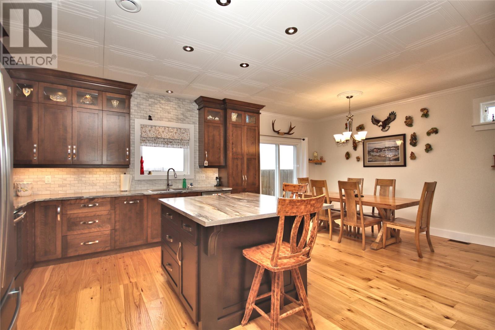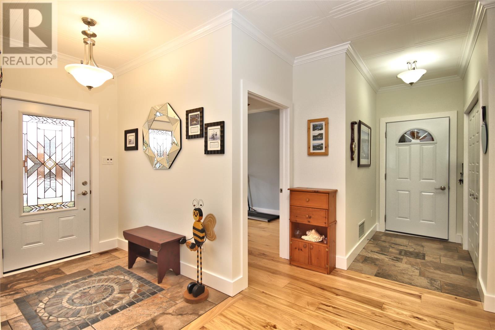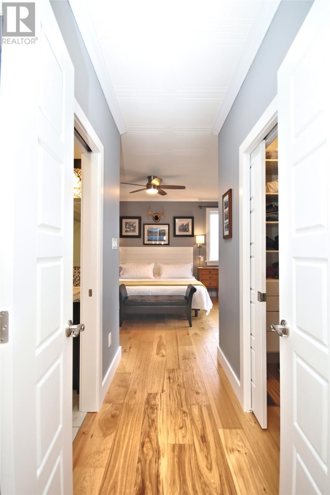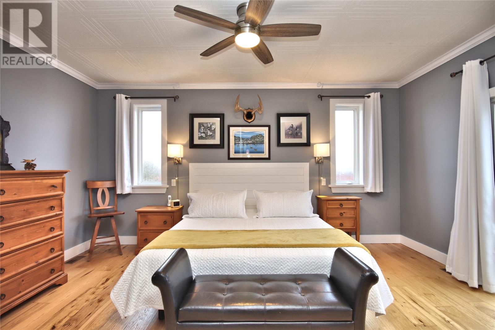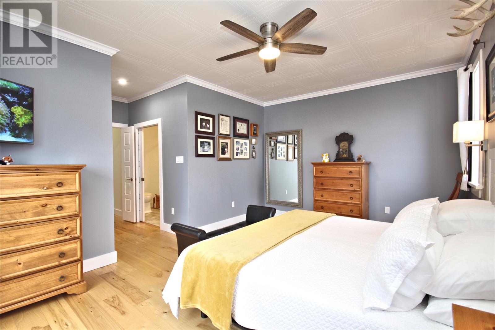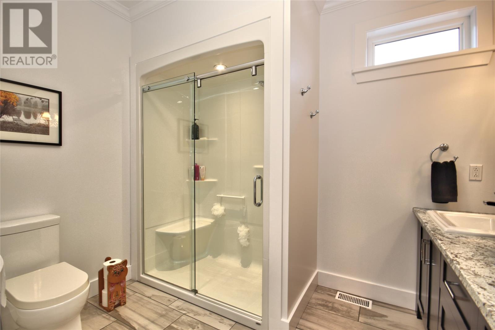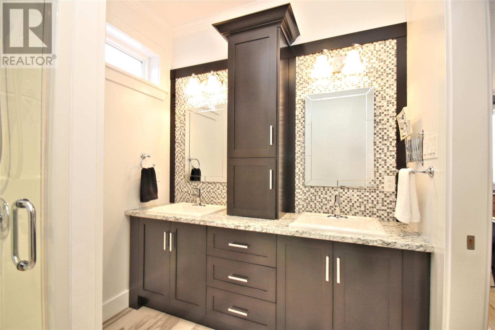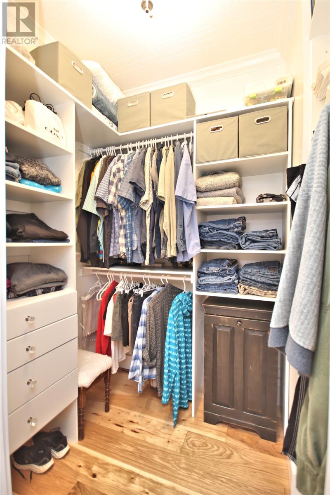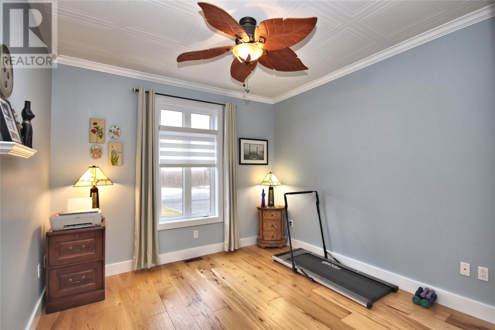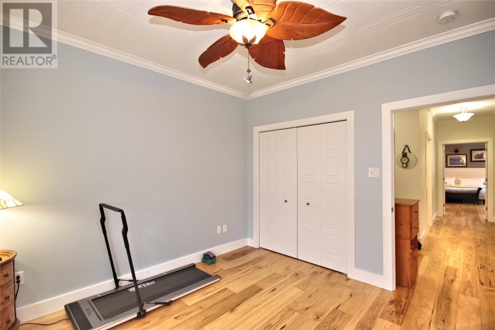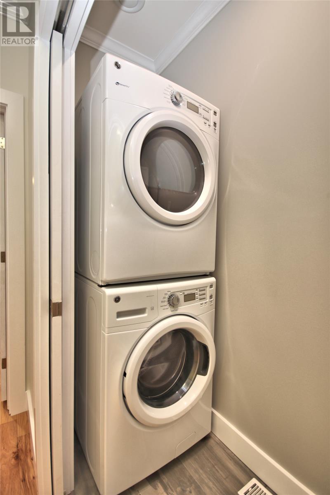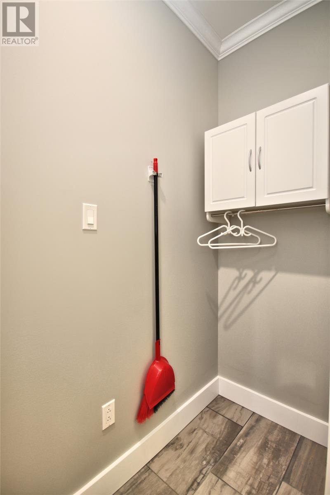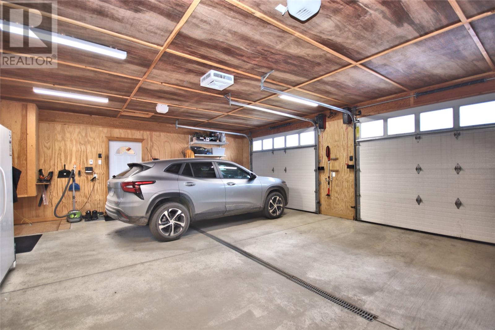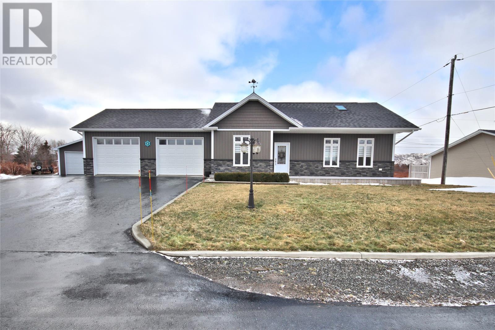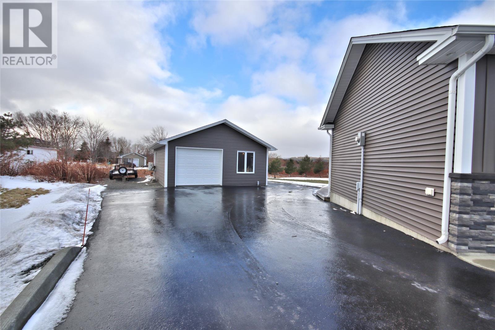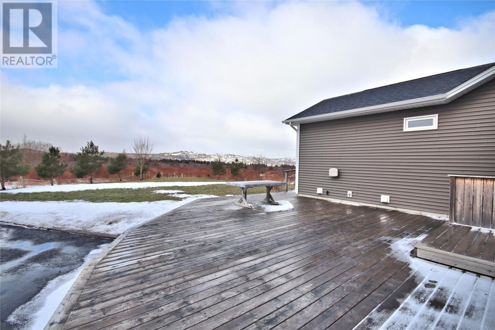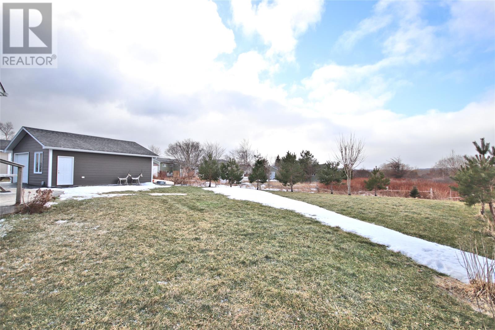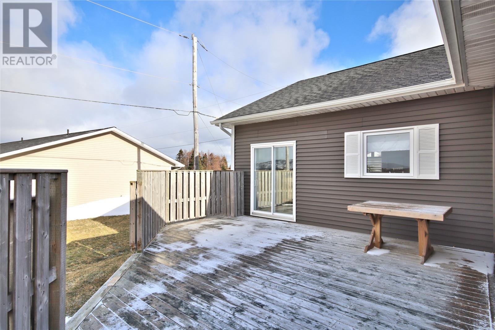Overview
- Single Family
- 2
- 2
- 1425
- 2016
Listed by: Royal LePage Atlantic Homestead
Description
Ocean View Home Just Listed in the center of Bay Roberts on Bear`s Cove Road where Surfers can be seen riding the waves! This area is highly sought after as it is close to all major amenities in town and of course it`s a hop skip and jump to the Ocean. This custom made home is sure to impress just like it shows in the pics. The home includes a 24 x 28 attached garage that is heated with a Dragon Heater and a 24 x 28 detached garage heated with a Kerr Mini Split. The lot is fully landscaped with a double paved driveway. The home has been well constructed and features a custom made kitchen by CherryNook with Shaker Style Cabinets, built-in lighting top and underneath with glass cabintry above to display your collectibles. The walk-in pantry in perfectly hidden behind a beautiful barn door. Also, includes a beautiful subway tile backsplash with a large center island that is mounted for your convenience. GE Stainless Steel Slate appliances show like the day they were purchased. There are 9ft ceilings throughout which include Murdesign Ceiling Tiles, so beautiful. The home is heated with a 4 Ton Heat Pump making the heating costs very cost efficient. The dining area is the perfect space to entertain with loads of room to gather. The livingroom area is a great space to relax and unwind and is quite spacious as well. The foyer is very inviting and features a Porcelain Ornamental Tile Map floor. Throughout the home, besides porcelain in the bathrooms, the flooring is Engineered Hickory hardwood. The Primary bedroom is stunning and features a built-in Shiplap headboard and entrance to the private deck. The Ensuite is quite beautiful and features double sinks, CherryNook vanity with a large stand up shower and a custom made walk in closet. There is a second spacious bedroom, laundry is tucked away behind two double doors in the hallway and a 3pc main bath that is beautiful. The finishes on this home are impeccable and flawless. Come see for yourself! (id:9704)
Rooms
- Bath (# pieces 1-6)
- Size: 3pc 6 x 8
- Bedroom
- Size: 11.3 x 10.10
- Ensuite
- Size: 4pc 7 x 10
- Foyer
- Size: 7.10 x 5.3
- Living room
- Size: 14.5 x 17.7
- Mud room
- Size: 4 x 8
- Not known
- Size: 24.11 x 12.7
- Primary Bedroom
- Size: 16.10 x 11.11
Details
Updated on 2024-02-13 06:02:07- Year Built:2016
- Appliances:Dishwasher, Refrigerator, Microwave, Stove
- Zoning Description:House
- Lot Size:91 x 122 x 137 x 187
- Amenities:Recreation, Shopping
- View:Ocean view, View
Additional details
- Building Type:House
- Floor Space:1425 sqft
- Architectural Style:Bungalow
- Stories:1
- Baths:2
- Half Baths:0
- Bedrooms:2
- Flooring Type:Ceramic Tile
- Foundation Type:Concrete, Poured Concrete
- Sewer:Municipal sewage system
- Cooling Type:Air exchanger
- Heating Type:Heat Pump
- Exterior Finish:Stone, Vinyl siding
- Construction Style Attachment:Attached
Mortgage Calculator
- Principal & Interest
- Property Tax
- Home Insurance
- PMI
