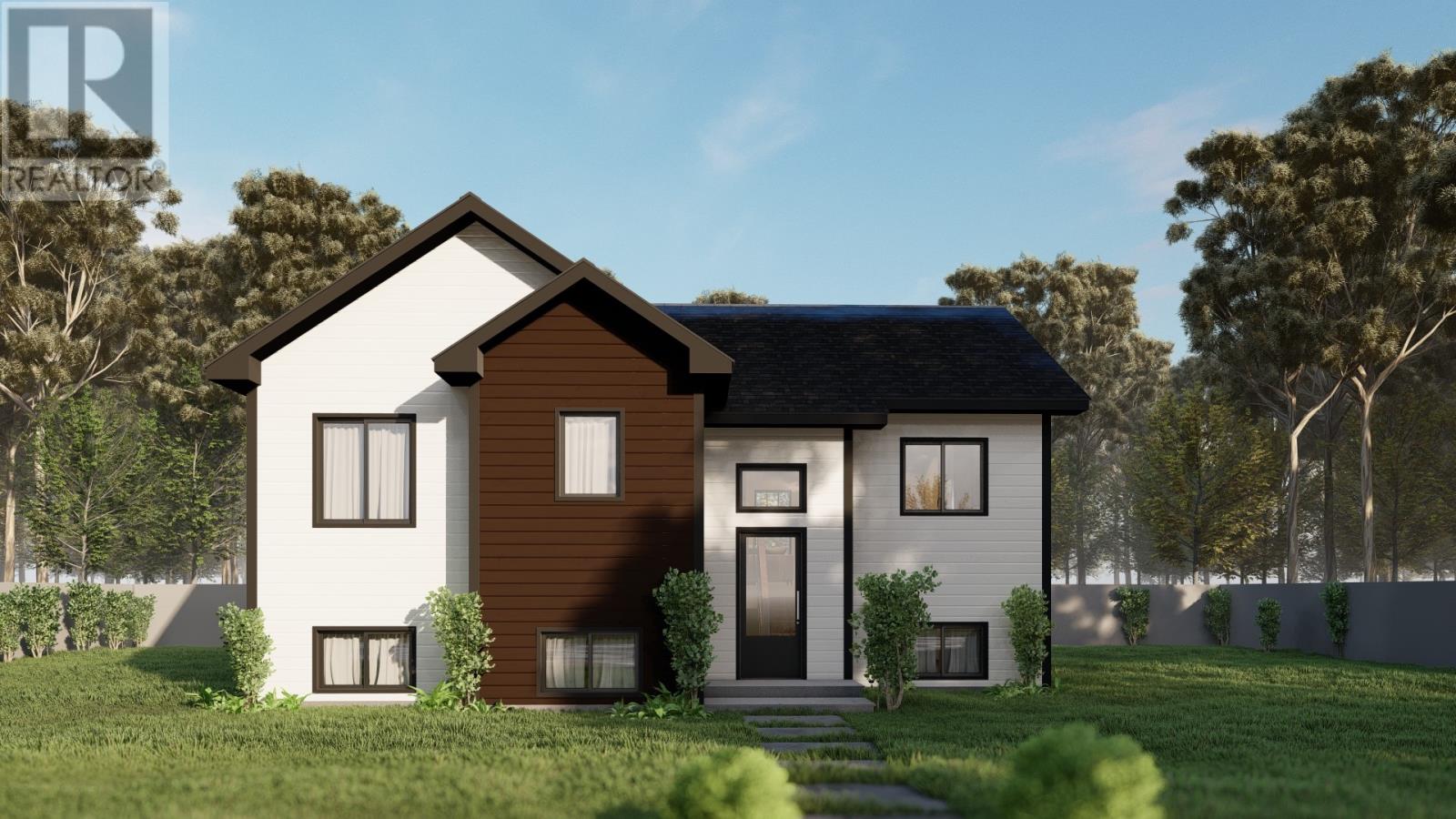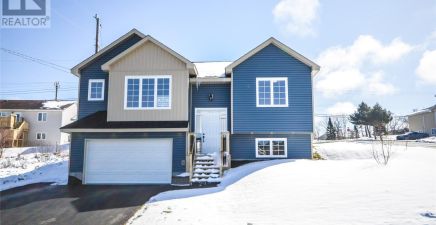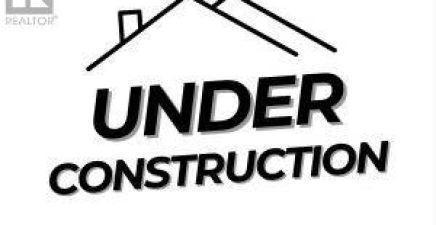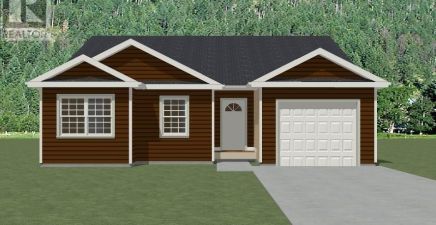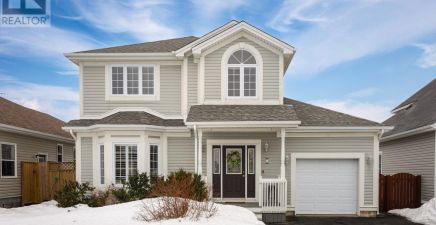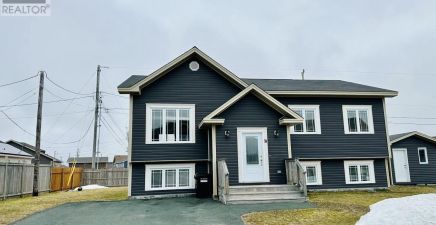Overview
- Single Family
- 4
- 4
- 2544
- 2024
Listed by: Century 21 Seller`s Choice Inc.
Description
Spacious 2 apartment on a cul de sac. The main floor has a Vaulted ceiling in the spacious open concept dinning, great room and kitchen. Propane fireplace in great room. Mini split and propane fire place on the main floor included. The Main bedroom has an ensuite and walk in closet. There are 2 more bedrooms and a full bathroom on the main floor. The basement of the main unit has a rec -room, 1/2 bathroom/ laundry room a den and an office. Master bedroom and hallway to have unique ambient lighting in the crown mouldings. The apartment has an open concept living room and kitchen. There is also a laundry room, bedroom and 4 piece bath. The apartment has its own covered entrance. If a 2 bedroom apartment is desired that can be accommodated as well. Still time to choose your finishing`s. Centrally located close to amenities. (id:9704)
Rooms
- Den
- Size: 8x10
- Not known
- Size: 13.6x14.6
- Not known
- Size: 10x17.6
- Not known
- Size: 13.6x11
- Office
- Size: 9.6x7.6
- Recreation room
- Size: 10x19.6
- Bedroom
- Size: 10x9.6
- Bedroom
- Size: 10x13.6
- Foyer
- Size: 7.6x4
- Kitchen
- Size: 14x10
- Living room - Dining room
- Size: 23.6x15.6
- Primary Bedroom
- Size: 13.6x14.6
Details
Updated on 2024-03-05 06:02:17- Year Built:2024
- Zoning Description:Two Apartment House
- Lot Size:50x115
- Amenities:Shopping
Additional details
- Building Type:Two Apartment House
- Floor Space:2544 sqft
- Baths:4
- Half Baths:1
- Bedrooms:4
- Rooms:12
- Flooring Type:Mixed Flooring
- Construction Style:Split level
- Sewer:Municipal sewage system
- Heating:Electric
- Exterior Finish:Vinyl siding
- Construction Style Attachment:Detached
Mortgage Calculator
- Principal & Interest
- Property Tax
- Home Insurance
- PMI
