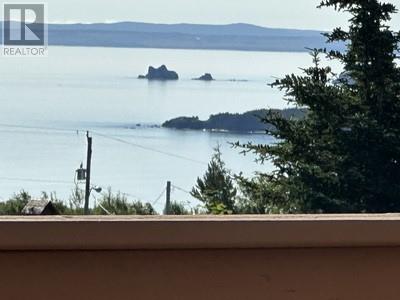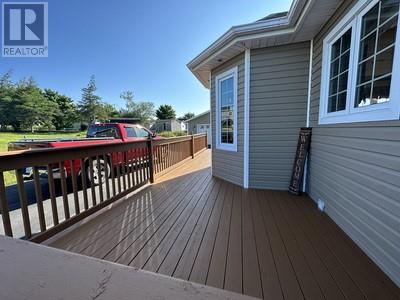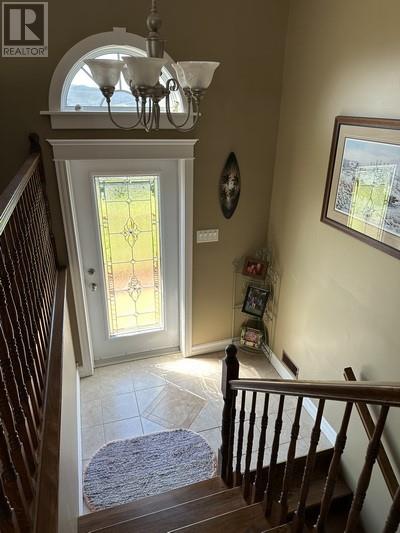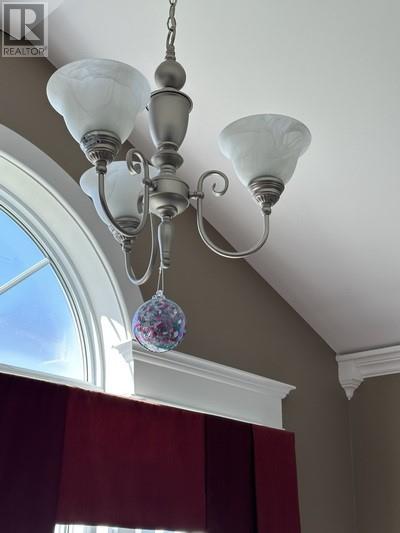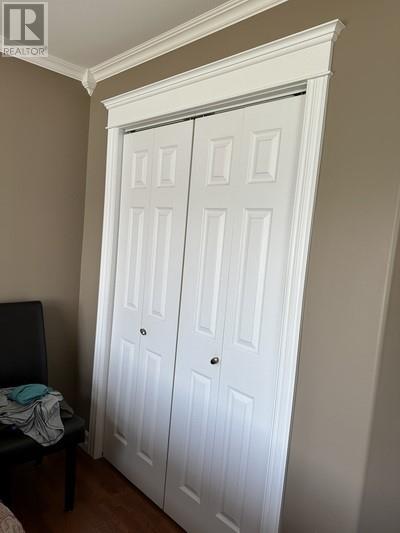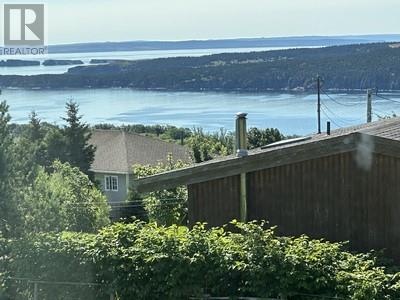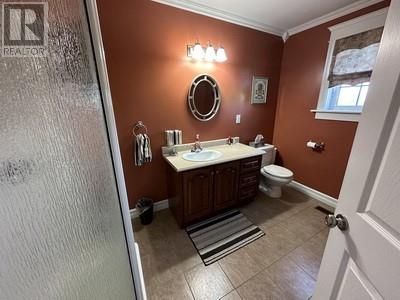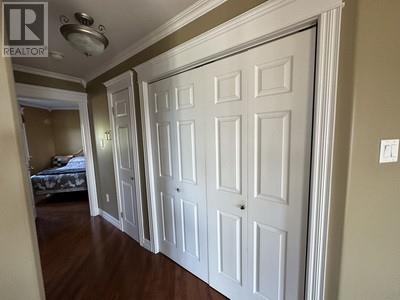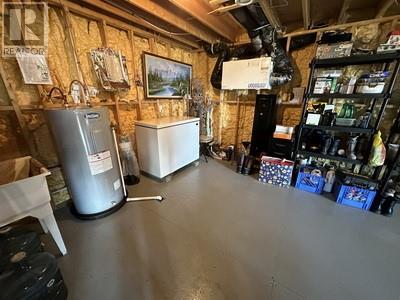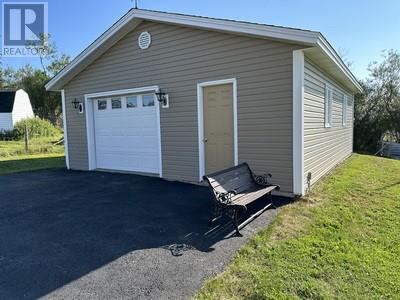Overview
- Single Family
- 4
- 2
- 2100
- 2008
Listed by: Clarke Real Estate Ltd. - Carbonear
Description
DREAM HOME in a DREAM LOCATION!! Here`s what you get .. well before we even start you get one of the BEST VIEWS IN CARBONEAR - Sweeping ocean views and overlooking town .. JUST STUNNING VIEWS , This home is in ABSOLUTELY IMMACULATE CONDITION ... Main level has a unique style eat in kitchen with tons of custom cabinetry , SS style fridge , stove , dishwasher and microwave .. all included , ly living room , master bedroom and 2nd bedroom , full 4 pc. bathroom with a jet tub , hardwood and ceramic flooring throughout ; downstairs is partially developed 3rd bedroom is used as a sewing room , small 4th bedroom , 2 pc bathroom , large open storage area , walk out , wood/oil combination furnace ( with new oil tank this year ) and a 8` by 11` storage room filled with dry wood .. also included if buyer wants it . Park like grounds , large detached garage with storage in loft .. plenty of paved parking .. only minutes from excellent berry picking grounds and country trails . Less then 90 minutes to International Airport and St. John`s - home is in a private low traffic area .. yet only 5 minutes to Walmart , Dominion , Tim Hortons , 8 story modern Hospital etc. etc. Shows LIKE NEW .. .. one visit and you will want to call this spot HOME !! (id:9704)
Rooms
- Bath (# pieces 1-6)
- Size: 5.0 by 6.0 2pc
- Bedroom
- Size: 6.0 by 10.0
- Bedroom
- Size: 90 by 9.0
- Storage
- Size: 23.0 by 23.0
- Storage
- Size: 6.0 by 13.0
- Storage
- Size: 8.0 by 11.0
- Bath (# pieces 1-6)
- Size: 9.0 BY 9.0 4pc
- Bedroom
- Size: 10.0 by 11.0
- Foyer
- Size: 5.0 by 6.0
- Living room
- Size: 11.0 by 19.0
- Living room - Dining room
- Size: 13.0 by 18.0
- Porch
- Size: 5.0 by 9.0
- Primary Bedroom
- Size: 11.0 by 11.0
Details
Updated on 2024-03-09 06:02:08- Year Built:2008
- Appliances:Dishwasher, Refrigerator, Microwave, Stove
- Zoning Description:House
- Lot Size:App. 1 acre
- Amenities:Recreation, Shopping
- View:Ocean view, View
Additional details
- Building Type:House
- Floor Space:2100 sqft
- Architectural Style:Bungalow
- Stories:1
- Baths:2
- Half Baths:1
- Bedrooms:4
- Rooms:13
- Flooring Type:Ceramic Tile, Hardwood
- Foundation Type:Poured Concrete
- Sewer:Municipal sewage system
- Heating Type:Forced air
- Heating:Oil, Wood
- Exterior Finish:Vinyl siding
- Construction Style Attachment:Detached
Mortgage Calculator
- Principal & Interest
- Property Tax
- Home Insurance
- PMI








