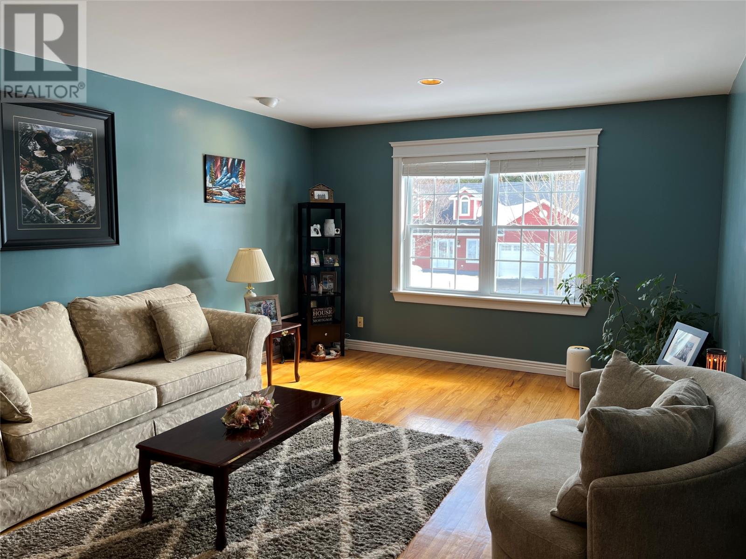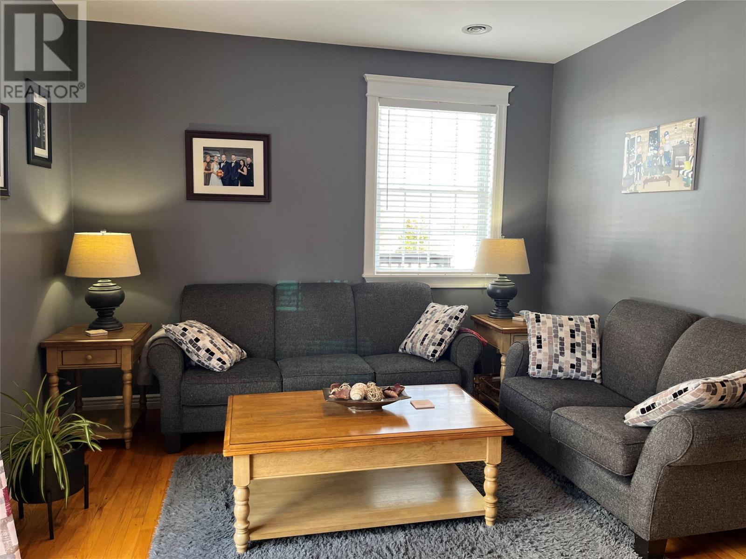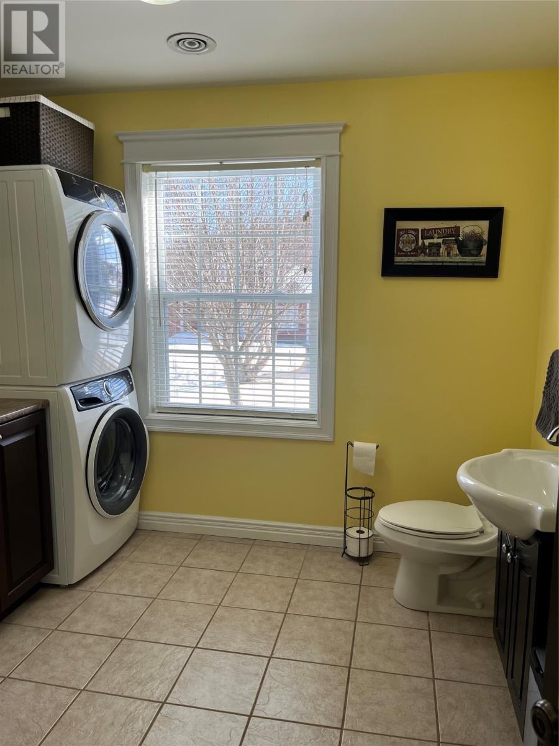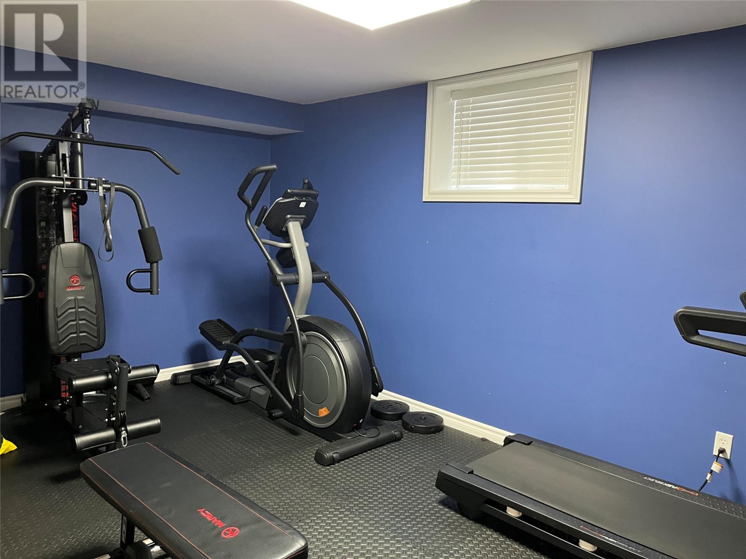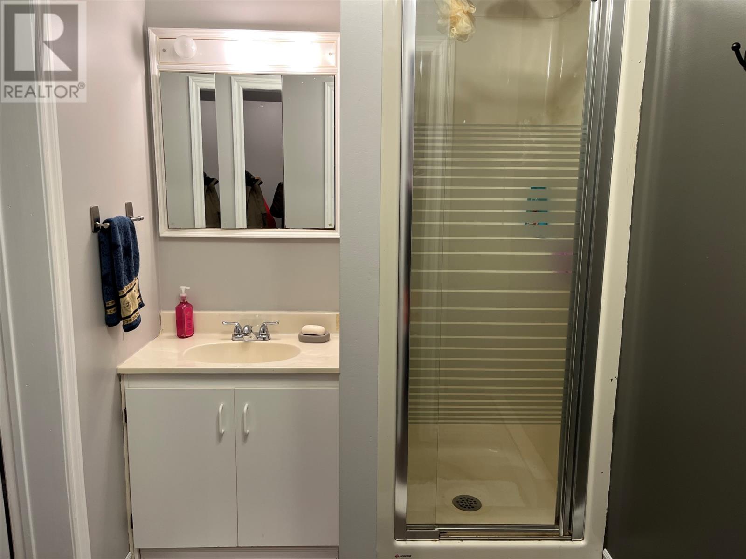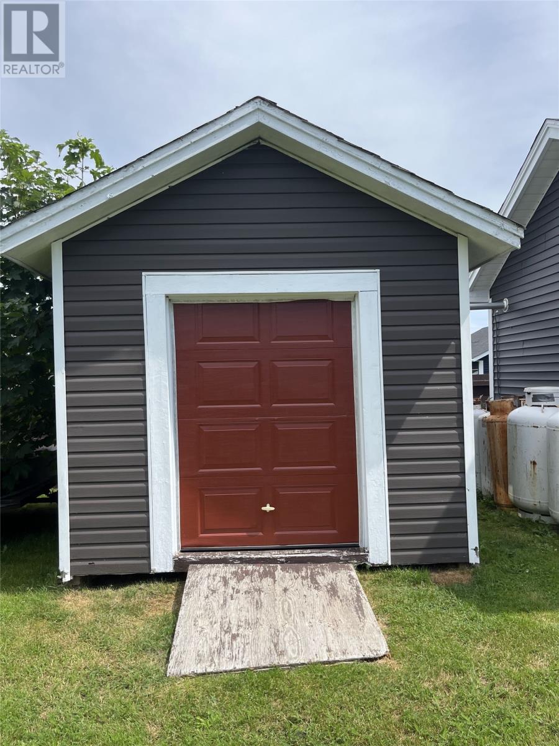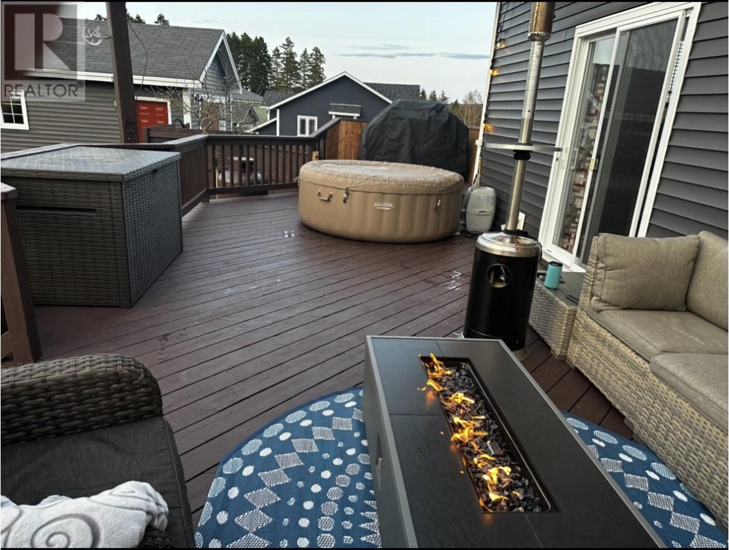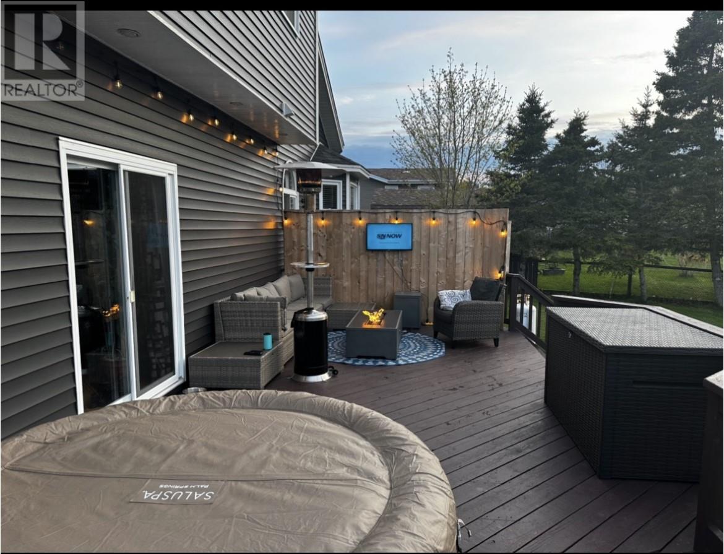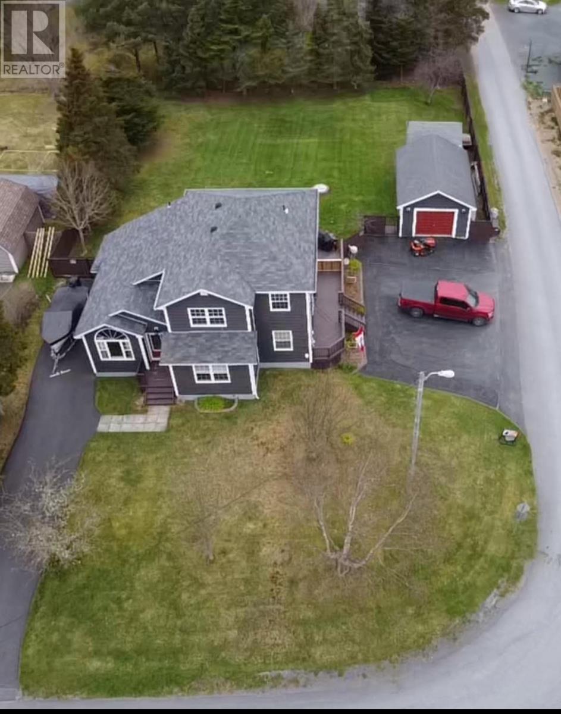Overview
- Single Family
- 4
- 4
- 2810
- 1991
Listed by: 3% Realty East Coast
Description
Stunning Executive home that offers modern finishes and a DREAM kitchen! Beautiful cabinetry, large island with granite countertops, gas cooktop, built in oven, stainless appliances, built in bar/wine fridge, this is the kitchen you dream off! A spacious dining is perfect for gatherings with family and friends, after that great dinner you can enjoy some relaxation and entertainment in the living room or the great family room that opens to the outdoor living space. Another great feature of this residence is the main floor laundry with half bath. The second level features your own private retreat, a large primary bedroom, your own beautiful ensuite with a spacious tile/glass shower, and walk-in closet. Two additional bedrooms and main bath provide the convenience and comfort for your growing family. The basement has great potential to add that extra living space or maybe a beautiful suite for your visitors. It features a spacious family/rec room, 2 pc bath(can easily convert to 3 pc), gym/ office space, bedroom and a large undeveloped area. The possibilities are endless! The backyard is just perfect! Huge, landscaped, fully fenced and the ideal space for your kids and pets to run and play. A 10x12 storage shed and 24x16 propane heated garage is ideal to store your toys or extra items. A large deck allows access to the beautiful backyard and a 16x12 stamped concrete pad. The deck is private and offers your own private oasis. Extensive upgrades have been completed in 2023 which include: brand new ensuite, laminate flooring throughout, full interior paint, granite countertops, kitchen island, gas stove, light fixtures, hot water heater just to name a few. Shingles, windows, doors & siding updated in 2014. This home is located in a beautiful location on a corner lot with stunning mature trees that offer privacy and tranquility. Multiple paved driveways. This type of home does not come to market often! Don`t miss your opportunity to own this wonderful property. (id:9704)
Rooms
- Bath (# pieces 1-6)
- Size: 2pc
- Bedroom
- Size: 11.4 x 12.8
- Family room
- Size: 22.4 x 11.5
- Not known
- Size: 15.8 x 9.10
- Storage
- Size: 28 x 15
- Dining room
- Size: 14.10 x 9
- Family room
- Size: 8.10 x 16.9
- Foyer
- Size: 9.8 x 4.4
- Laundry room
- Size: 10 x 9.8
- Living room
- Size: 12.10 x 19.3
- Not known
- Size: 14.6 x 23.6
- Bath (# pieces 1-6)
- Size: 7.6 x 8
- Bedroom
- Size: 10.5 x 11.5
- Bedroom
- Size: 10.5 x 11.5
- Ensuite
- Size: 8 x 5
- Primary Bedroom
- Size: 15 x 15
Details
Updated on 2024-03-19 06:02:18- Year Built:1991
- Appliances:Alarm System, Dishwasher, Refrigerator, Range - Gas, Microwave, Oven - Built-In, Washer, Dryer
- Zoning Description:House
- Lot Size:70x183x101x186
- Amenities:Recreation, Shopping
Additional details
- Building Type:House
- Floor Space:2810 sqft
- Architectural Style:2 Level
- Stories:2
- Baths:4
- Half Baths:2
- Bedrooms:4
- Rooms:16
- Flooring Type:Ceramic Tile, Hardwood, Laminate
- Foundation Type:Concrete
- Sewer:Municipal sewage system
- Cooling Type:Air exchanger
- Heating Type:Radiant heat
- Heating:Electric
- Exterior Finish:Vinyl siding
- Construction Style Attachment:Detached
Mortgage Calculator
- Principal & Interest
- Property Tax
- Home Insurance
- PMI













