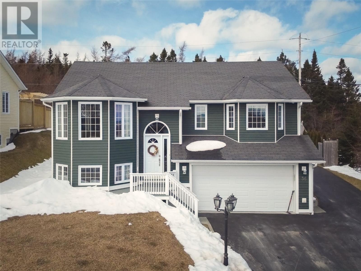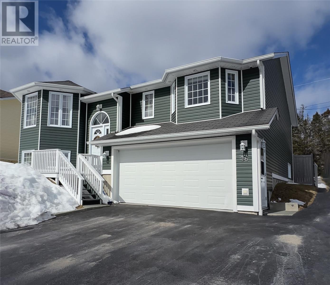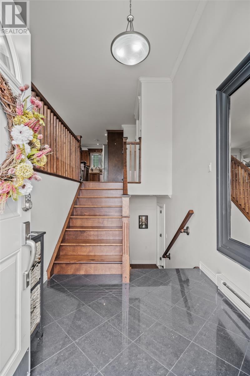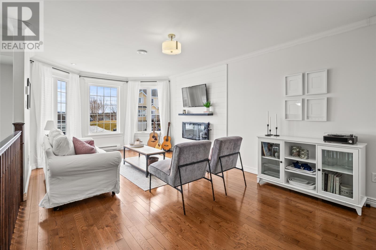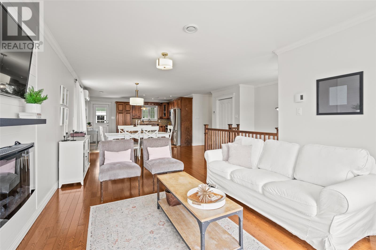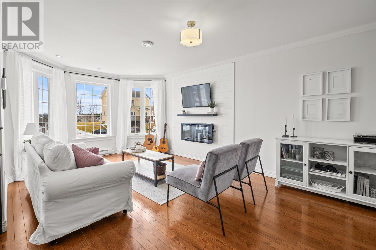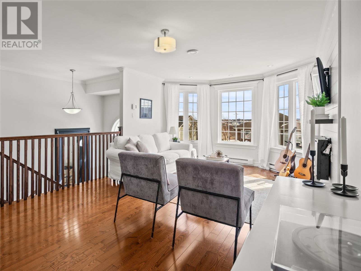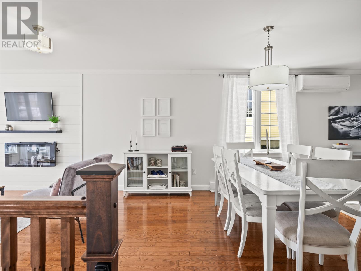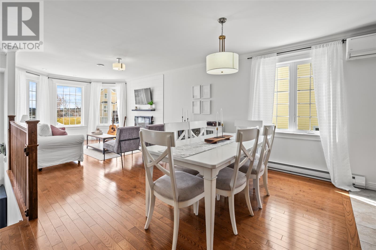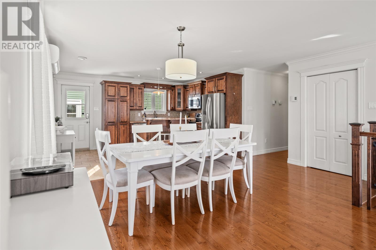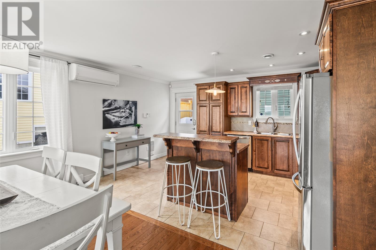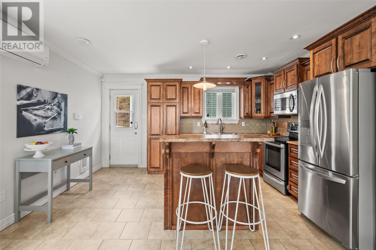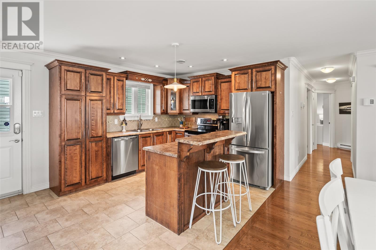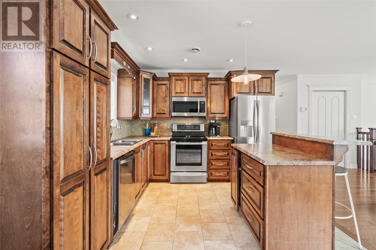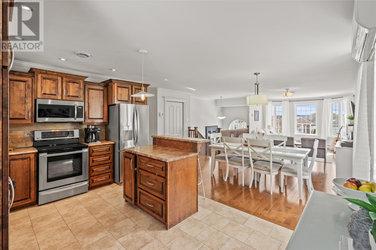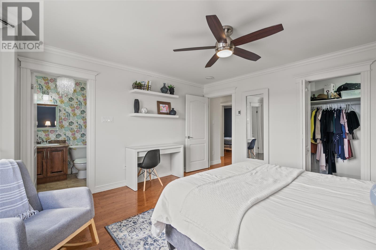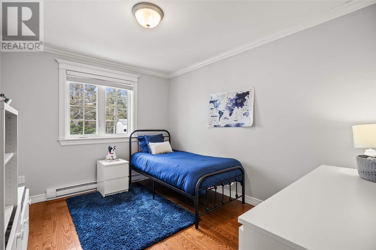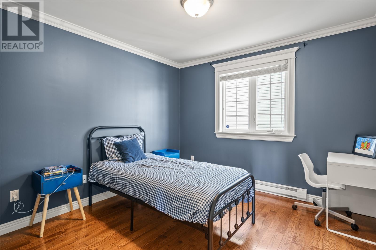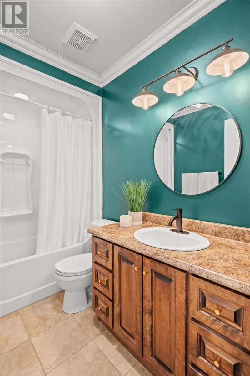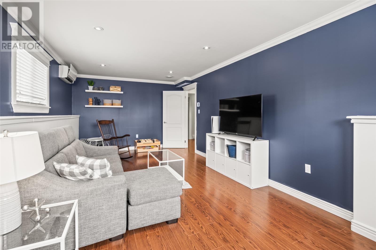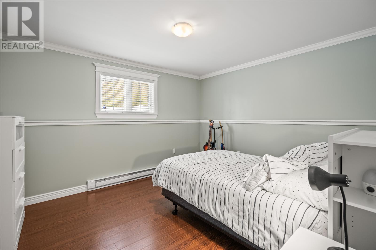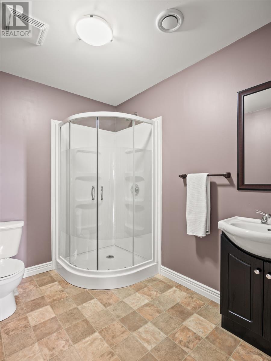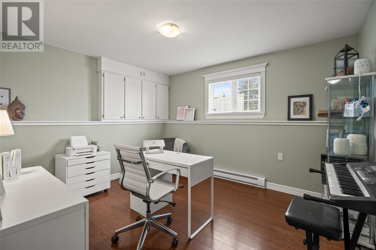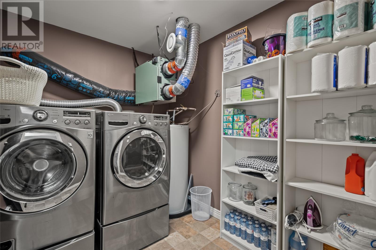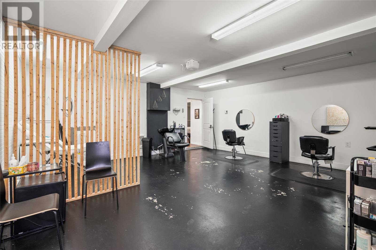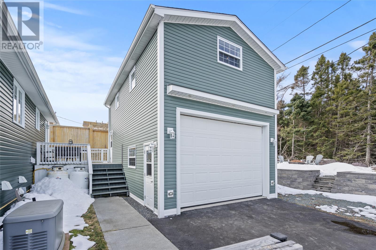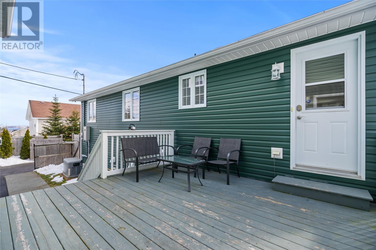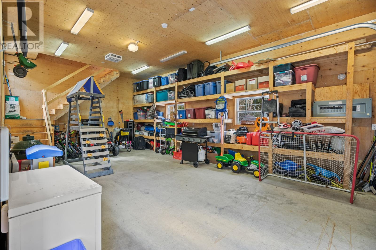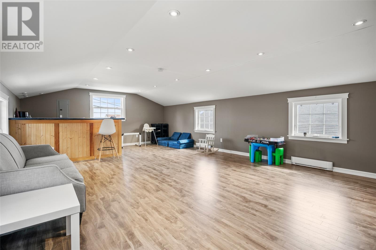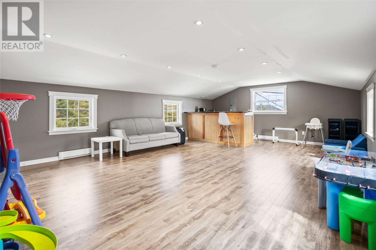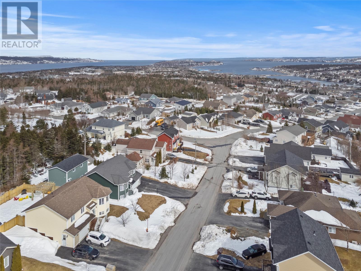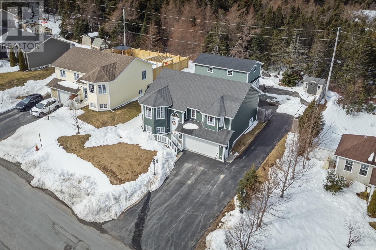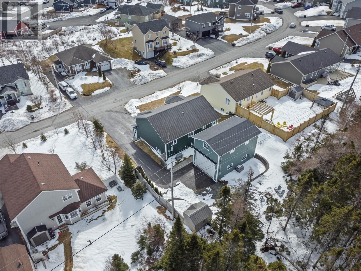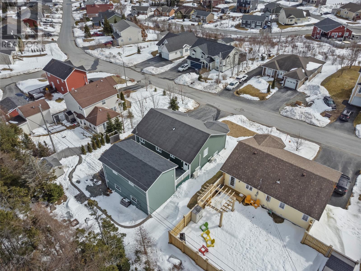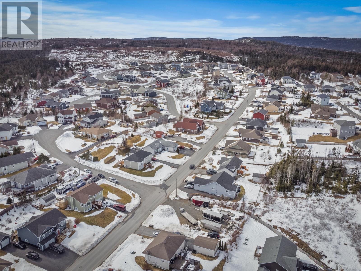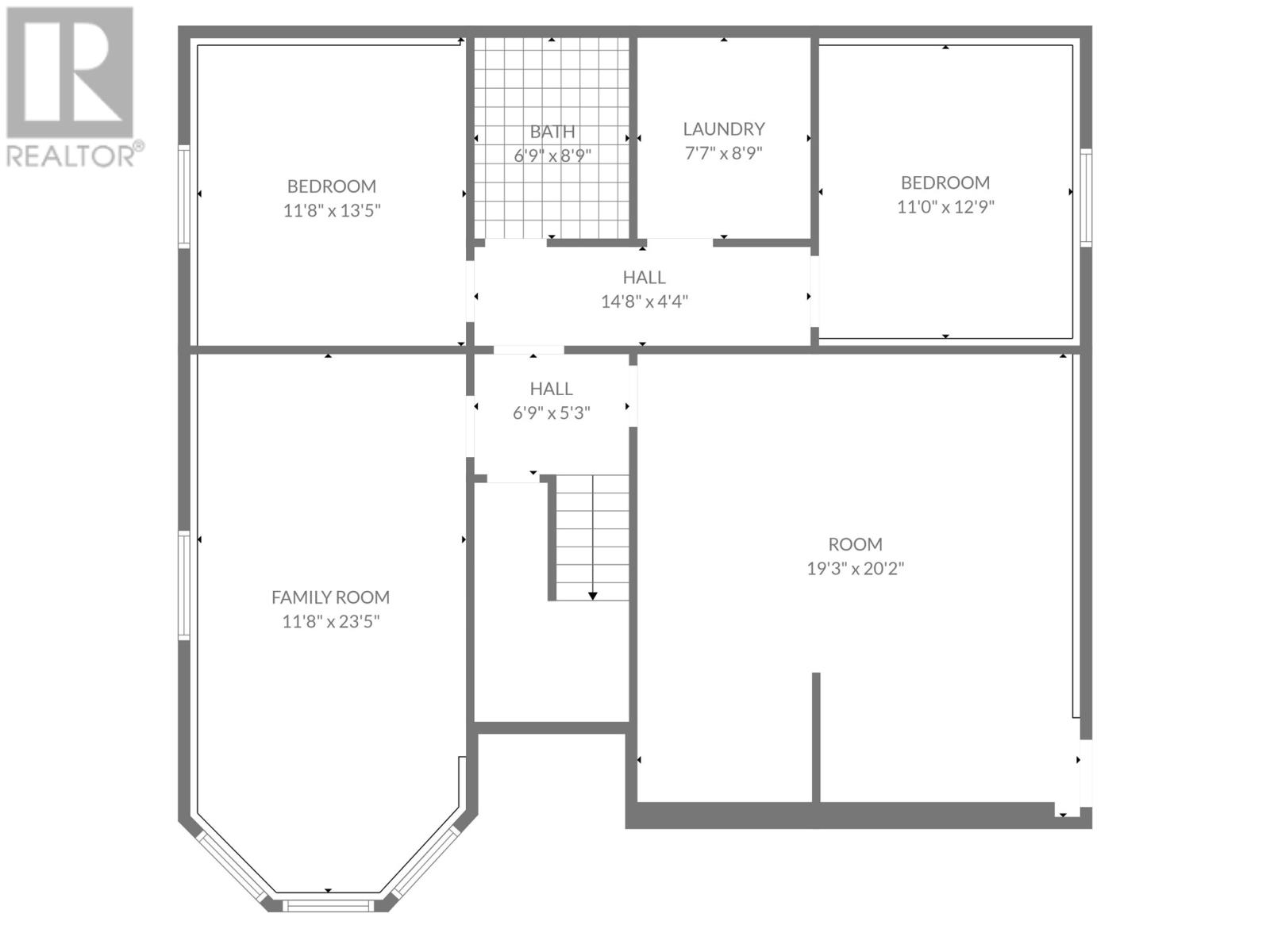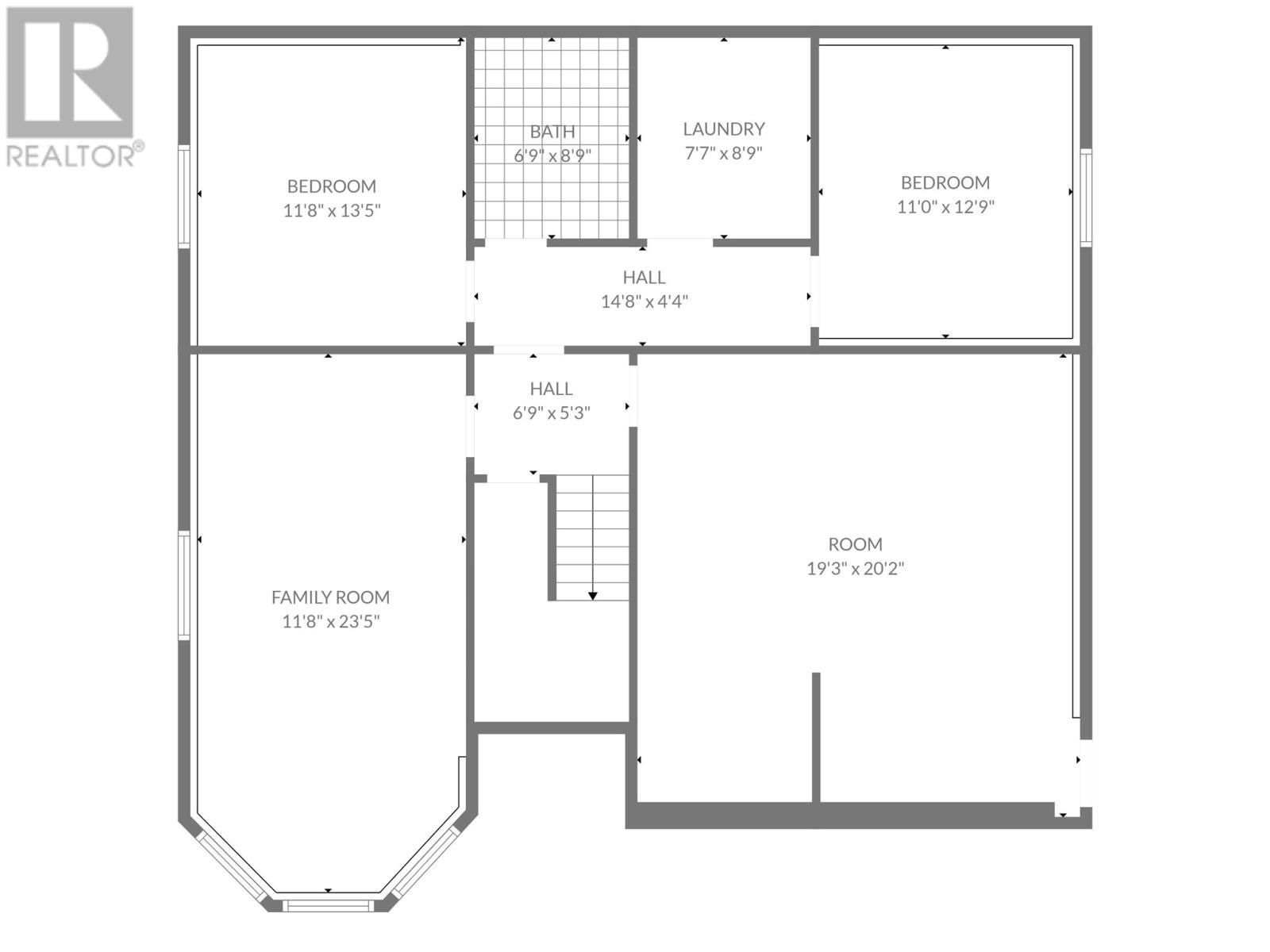Overview
- Single Family
- 5
- 4
- 3200
- 2011
Listed by: Keller Williams Platinum Realty
Description
Modern and spacious home with all the features you need! Large open concept living space w/ fully developed basement- ideal for the growing family, or overflow for guests. 5 bedrooms in total (3 up/2 down), with 3 bathrooms (2 up/1 down). Dual head mini-split system for efficiency and AC comfort. In-house garage retrofitted for a basic hair salon (easily converted back). Outback, is the ultimate workshop or hangout- 2 storey garage w/ separate electrical service, 20x32 (12` walls on the main level). Upstairs is developed w/ bar area. Tree line behind offering great privacy. Backyard is complete w/ brick retaining wall to give more usual able space. When the Newfoundland storms come through, no need to worry about power outages with the automatic generation transfer system. This is a place to call home now, or grow into in the future- this, is everything you`ll need. (id:9704)
Rooms
- Bath (# pieces 1-6)
- Size: 6`9"" x 8`9""
- Bedroom
- Size: 11`8"" x 13`5""
- Bedroom
- Size: 11"" x 12`9""
- Family room
- Size: 11`8"" x 12`5""
- Laundry room
- Size: 7`7"" x 8`9""
- Recreation room
- Size: 19`3"" x 20`2""
- Bath (# pieces 1-6)
- Size: 5`2"" x 8`1""
- Bedroom
- Size: 10`4"" x 10`6""
- Bedroom
- Size: 9`11"" x 12`6""
- Dining room
- Size: 16`5"" x 9""
- Ensuite
- Size: 5`2"" x 6`11""
- Foyer
- Size: 6`9"" x 7`10""
- Kitchen
- Size: 15`3"" x 10`10""
- Living room
- Size: 12` x 17`9""
- Other
- Size: WIC 7`5"" x 4`7""
- Primary Bedroom
- Size: 13`9"" x 14`11""
Details
Updated on 2024-03-26 06:02:10- Year Built:2011
- Appliances:Dishwasher, Refrigerator, Stove, Washer, Dryer
- Zoning Description:House
- Lot Size:69` x 115`
Additional details
- Building Type:House
- Floor Space:3200 sqft
- Stories:1
- Baths:4
- Half Baths:1
- Bedrooms:5
- Rooms:16
- Flooring Type:Ceramic Tile, Hardwood, Laminate
- Fixture(s):Drapes/Window coverings
- Construction Style:Split level
- Foundation Type:Poured Concrete
- Sewer:Municipal sewage system
- Heating:Electric
- Exterior Finish:Vinyl siding
- Construction Style Attachment:Detached
Mortgage Calculator
- Principal & Interest
- Property Tax
- Home Insurance
- PMI
