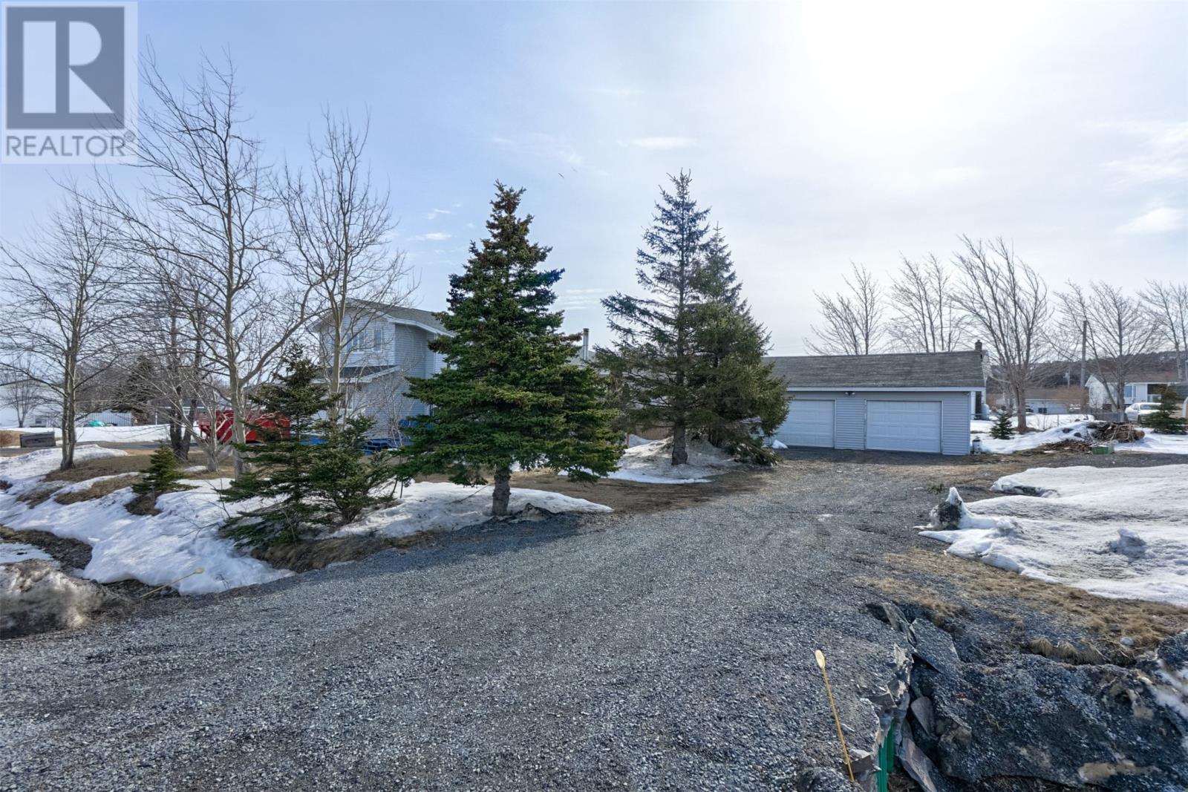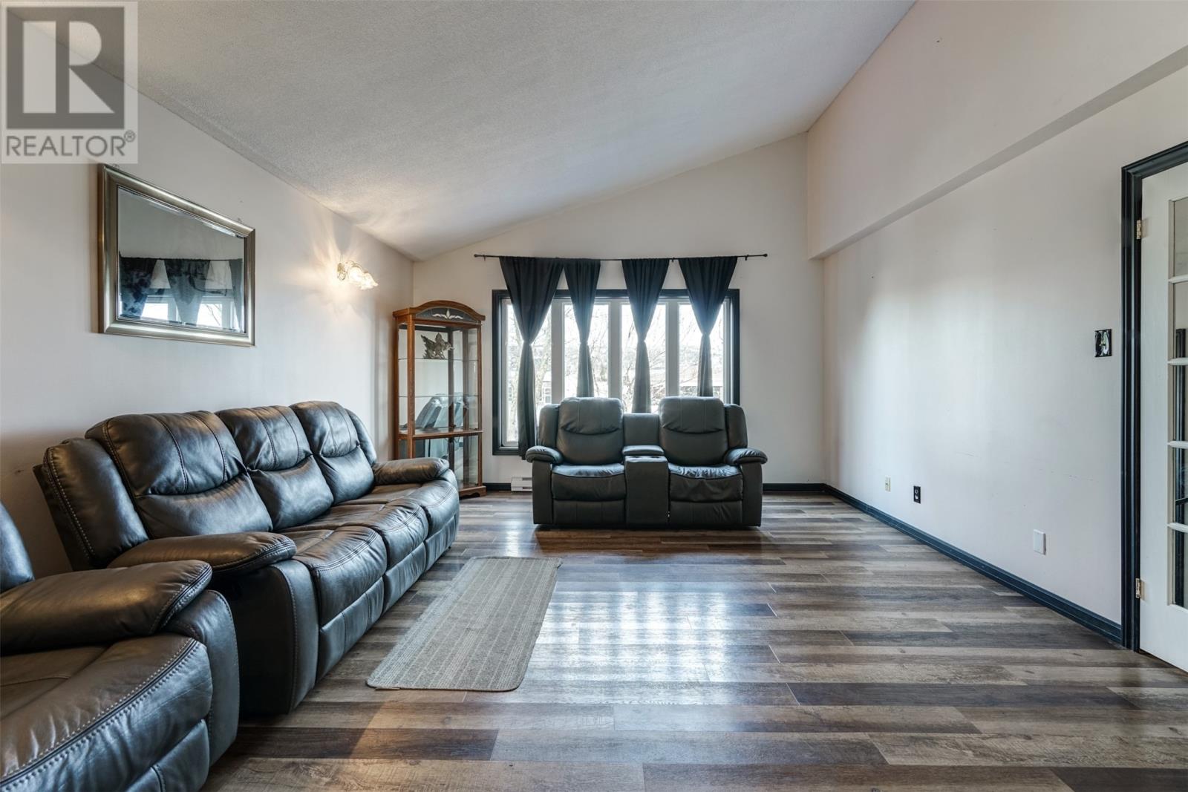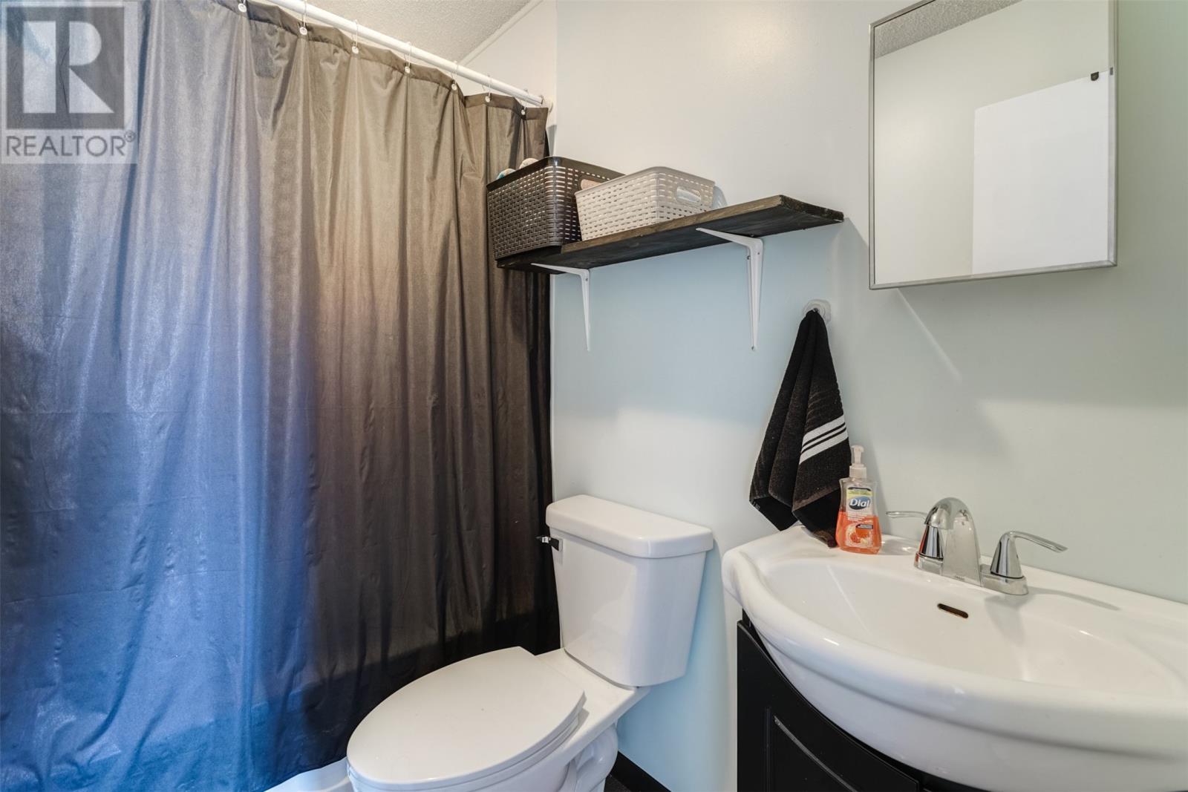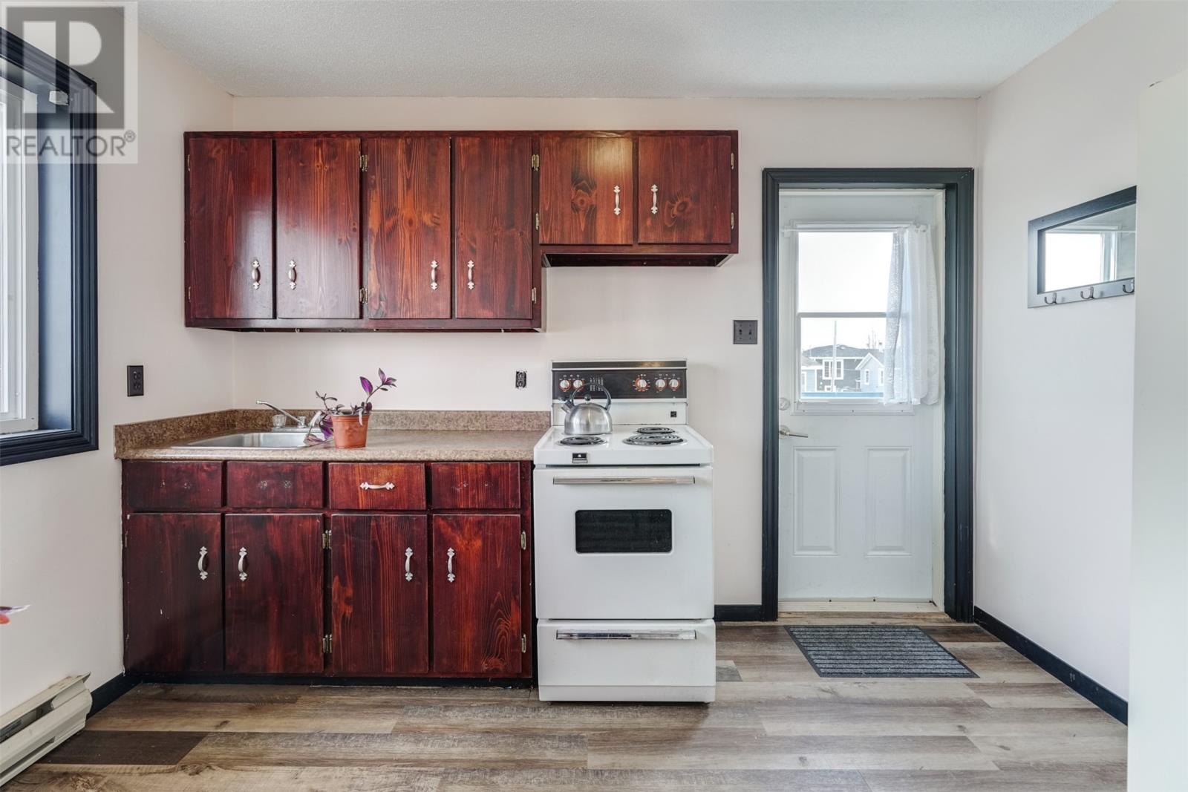Overview
- Single Family
- 4
- 3
- 3772
- 1991
Listed by: Keller Williams Platinum Realty
Description
Welcome to 59 Powell Dr where you will find this spectacular 2 story detached family home. This centrally located home sits right in the heart of Carbonear, close to all amenities such as multiple shopping centers, recreation businesses, legal offices and a major hospital. The home boasts over 1800sqft of living space on each floor, which will be sure to wow you every time you step into a new room! Outside you have a very spacious oversized lot with a double detached garage and separate driveway. This is the perfect home for a large family, or could even be used as a student rental. This home also features an in-law suite, consisting of a separate entrance, kitchen, living area, bedroom, full bathroom, and shared laundry. Upstairs you will find 3 generously sized bedrooms with Storage areas, and another full bathroom. This home features many upgrades such as a very energy efficient wood furnace, home generator hook up, and upgraded flooring throughout. The price / sq ft on this beautiful home cannot be beat! pictures do not do this home justice! (id:9704)
Rooms
- Bath (# pieces 1-6)
- Size: 6x5.5
- Family room
- Size: 20x14
- Kitchen
- Size: 19x12
- Laundry room
- Size: 9x5
- Living room
- Size: 19x12
- Not known
- Size: 11.5x10.5
- Not known
- Size: 11.5x8
- Not known
- Size: 8x5
- Not known
- Size: 11x10.5
- Office
- Size: 15x10
- Bath (# pieces 1-6)
- Size: 12x6
- Bedroom
- Size: 19x18
- Bedroom
- Size: 12x9
- Bedroom
- Size: 15.5x9
- Storage
- Size: 15x5
- Storage
- Size: 15x5
Details
Updated on 2024-04-08 06:02:12- Year Built:1991
- Appliances:Dishwasher, Refrigerator, Stove, Washer, Dryer
- Zoning Description:House
- Lot Size:12 Acre
- Amenities:Recreation, Shopping
Additional details
- Building Type:House
- Floor Space:3772 sqft
- Architectural Style:2 Level
- Stories:2
- Baths:3
- Half Baths:1
- Bedrooms:4
- Rooms:16
- Flooring Type:Laminate, Mixed Flooring
- Fixture(s):Drapes/Window coverings
- Foundation Type:Poured Concrete
- Sewer:Municipal sewage system
- Heating Type:Baseboard heaters
- Heating:Wood
- Exterior Finish:Wood shingles, Vinyl siding
- Fireplace:Yes
- Construction Style Attachment:Detached
Mortgage Calculator
- Principal & Interest
- Property Tax
- Home Insurance
- PMI




































