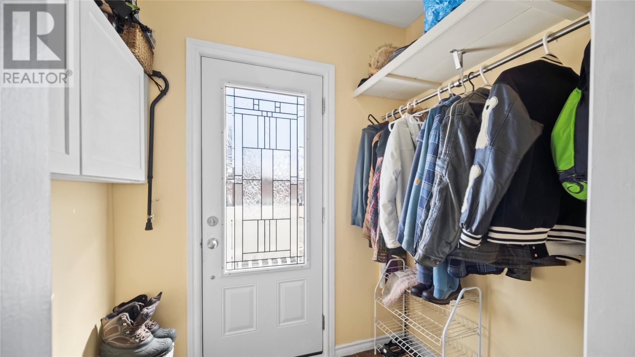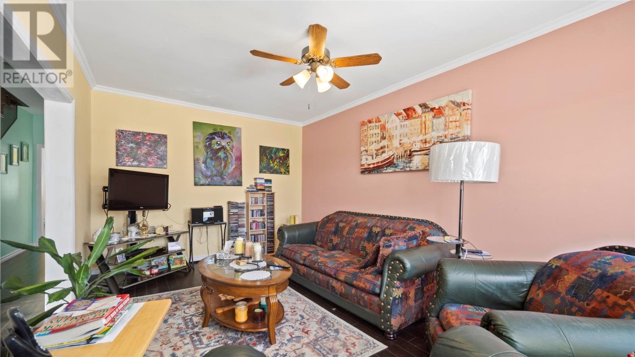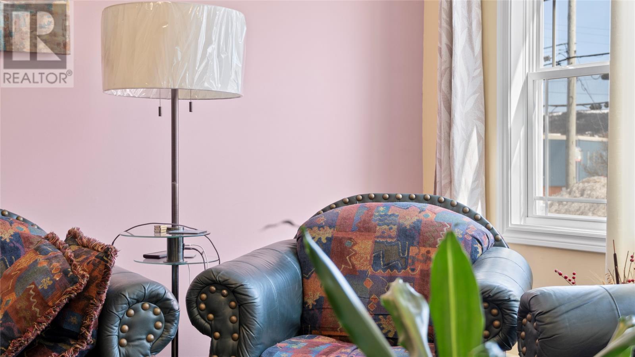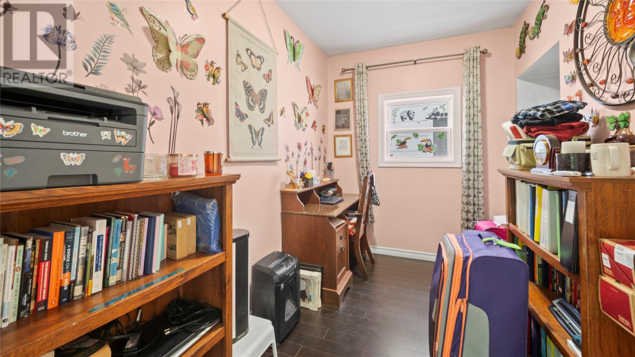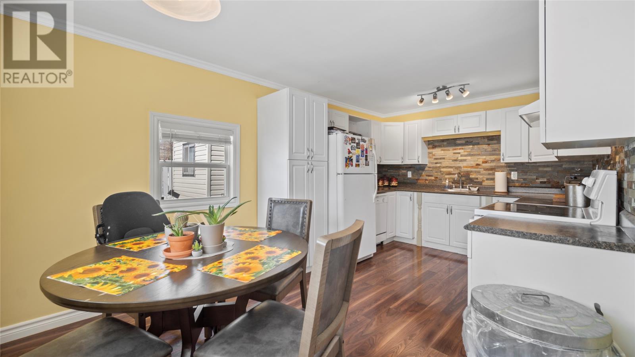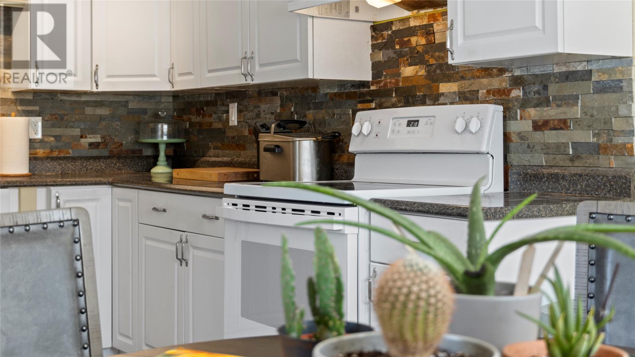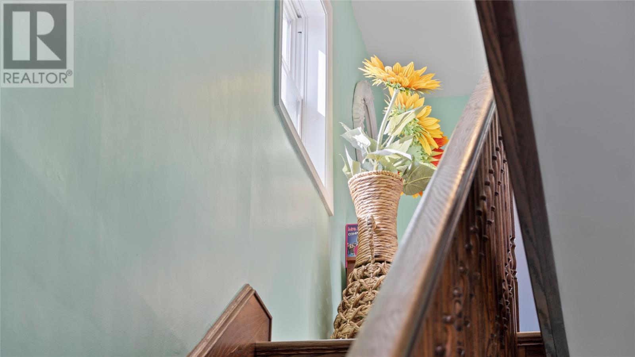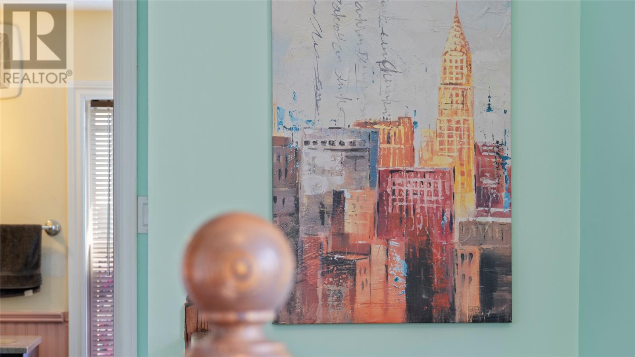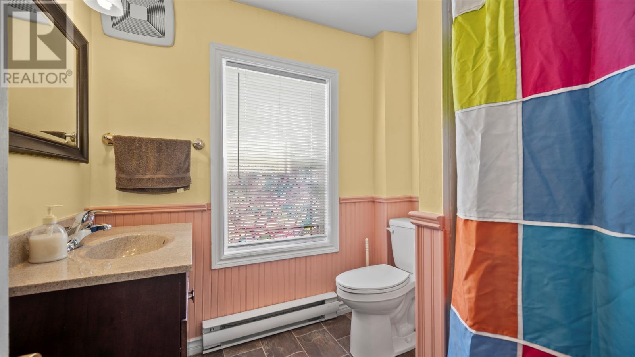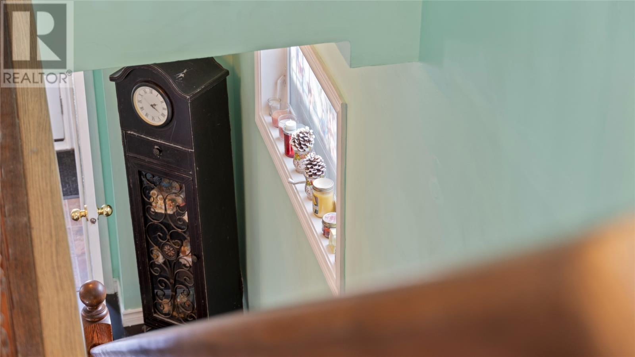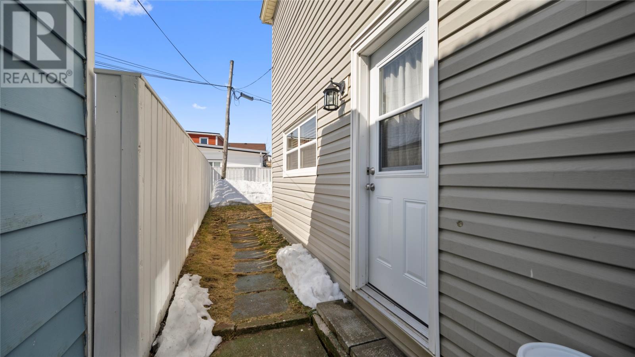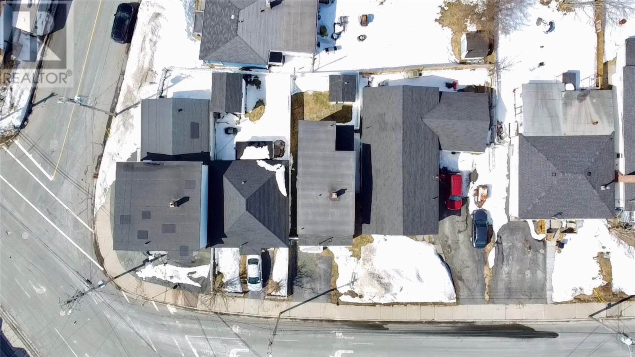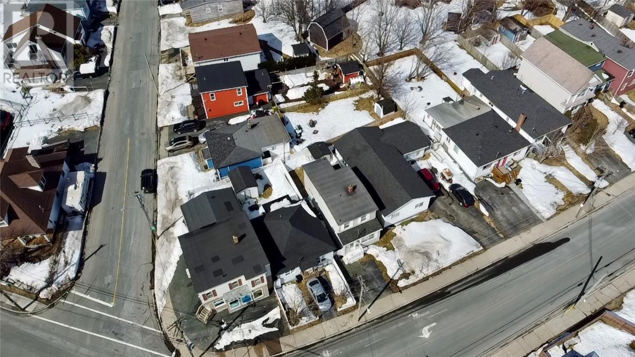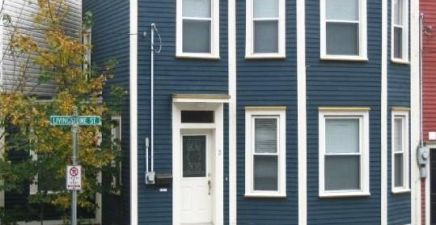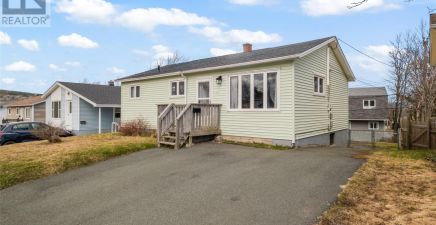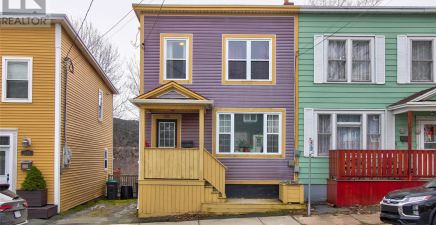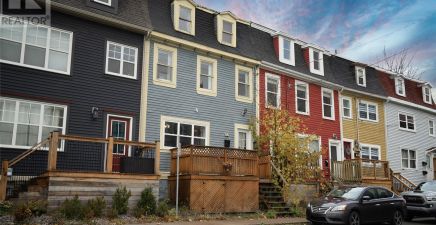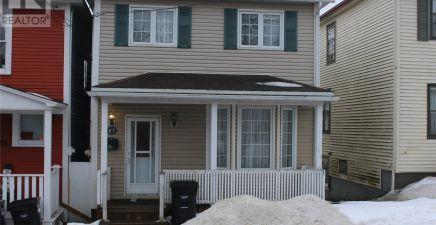Overview
- Single Family
- 3
- 1
- 1820
- 1940
Listed by: RE/MAX Realty Specialists
Description
Explore the allure of 166 St. Clare Avenue, an attractively priced detached two-story home in St. John`s, conveniently located in the heart of the city. The main floor welcomes you into a spacious living room, flowing seamlessly into an eat-in kitchen equipped with modern appliances and ample storage, perfectly designed for daily comfort and dining. Additionally, the convenience of having laundry facilities on this level cannot be overstated. Venture up to the second level to discover three warm and welcoming bedrooms, each offering a cozy nook for relaxation, complemented by a centrally situated bathroom. The home`s thoughtful layout, smart amenities, and spacious rooms collectively contribute to its inviting atmosphere. Positioned in a dynamic neighborhood close to shopping, parks, and easily accessible bus routes, this property strikes an impressive balance of affordability, comfort, and urban convenience in St. John`s. The benefit of off-street parking adds to the home`s practicality. This well-maintained residence is an invitation to embrace a lifestyle enriched by its community atmosphere and unparalleled city access, making it an ideal choice for those seeking the vibrant city life in St. John`s. Its strategic position and appealing lifestyle make it a standout option for first-time home buyers and those considering a smart, convenient living solution, offering a unique blend of value and convenience. (id:9704)
Rooms
- Dining room
- Size: 14`9"" x 6`
- Kitchen
- Size: 10` x 10`8""
- Laundry room
- Size: 5`2"" x 10`8""
- Living room
- Size: 16`10"" x 10`8""
- Office
- Size: 7` x 10`8""
- Bath (# pieces 1-6)
- Size: 4 PC
- Bedroom
- Size: 10` x 10`
- Bedroom
- Size: 10` x 10`
- Primary Bedroom
- Size: 12`6"" x 11`
Details
Updated on 2024-04-20 06:02:05- Year Built:1940
- Appliances:Washer, Dryer
- Zoning Description:House
- Lot Size:27x85.3x25.8x84.3
Additional details
- Building Type:House
- Floor Space:1820 sqft
- Architectural Style:2 Level
- Stories:2
- Baths:1
- Half Baths:0
- Bedrooms:3
- Flooring Type:Laminate, Other
- Foundation Type:Concrete
- Sewer:Municipal sewage system
- Heating Type:Baseboard heaters
- Heating:Electric
- Exterior Finish:Vinyl siding
- Construction Style Attachment:Detached
Mortgage Calculator
- Principal & Interest
- Property Tax
- Home Insurance
- PMI
360° Virtual Tour
Listing History
| 2015-08-30 | $224,900 |

