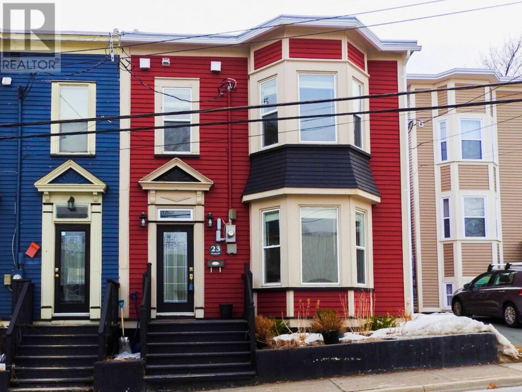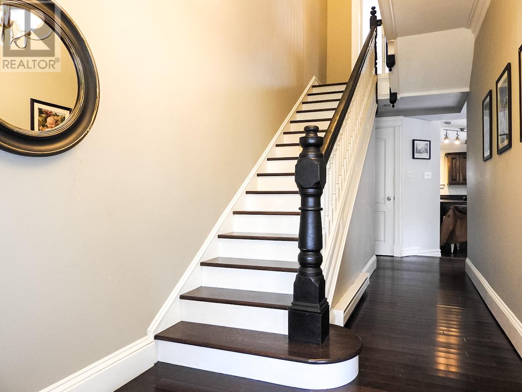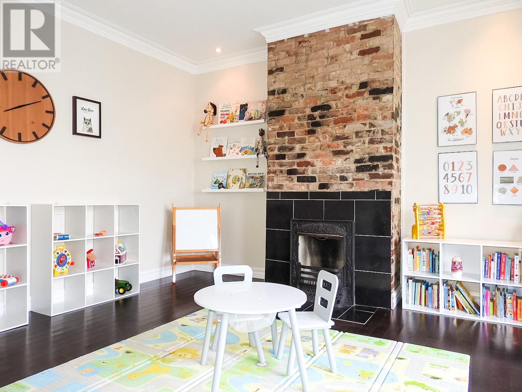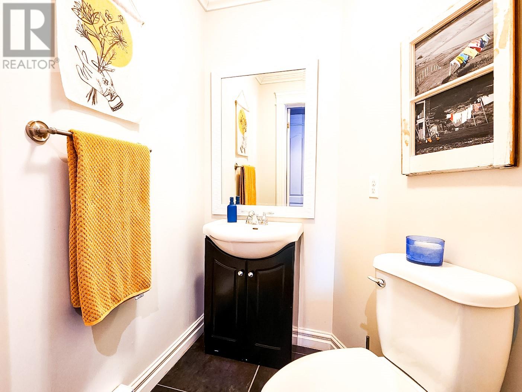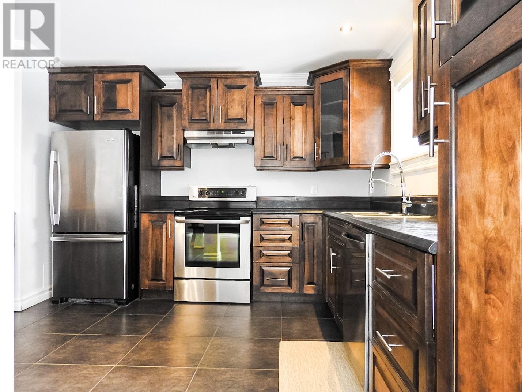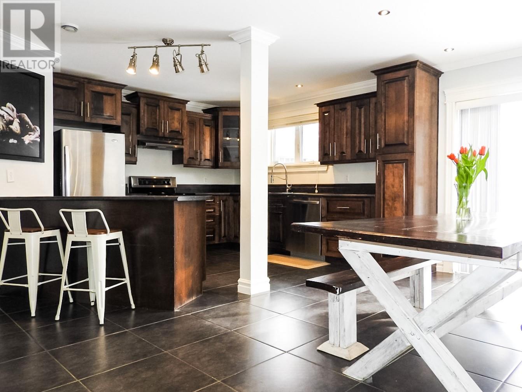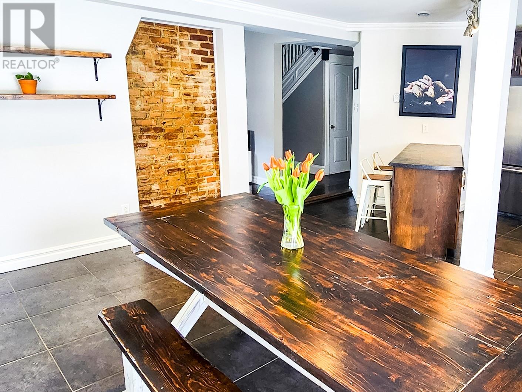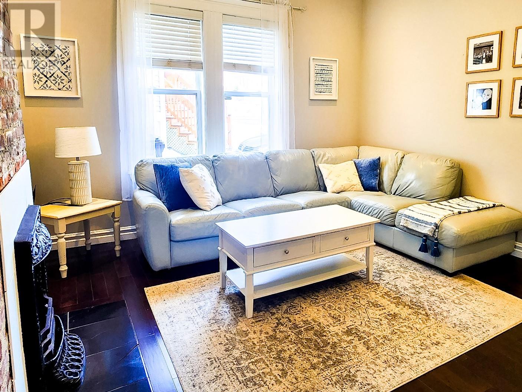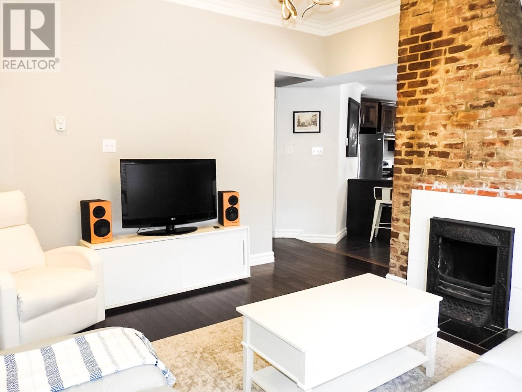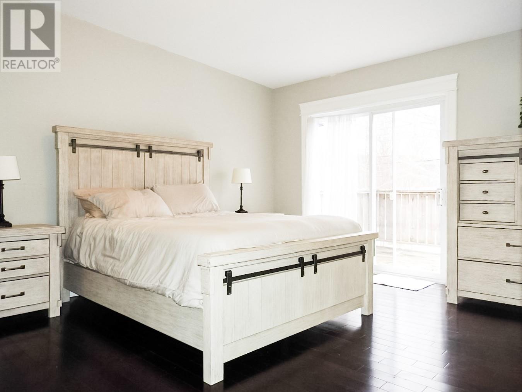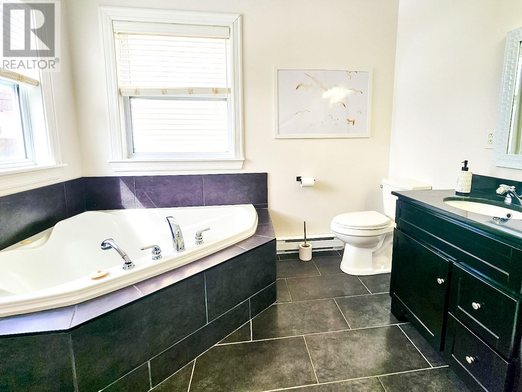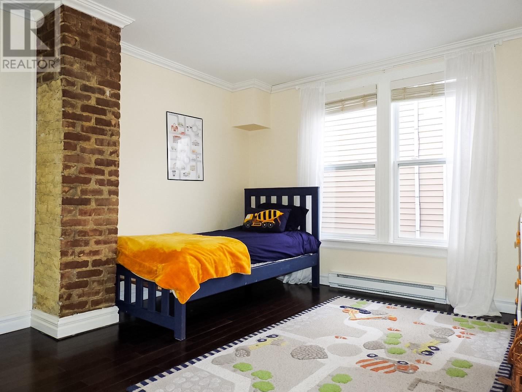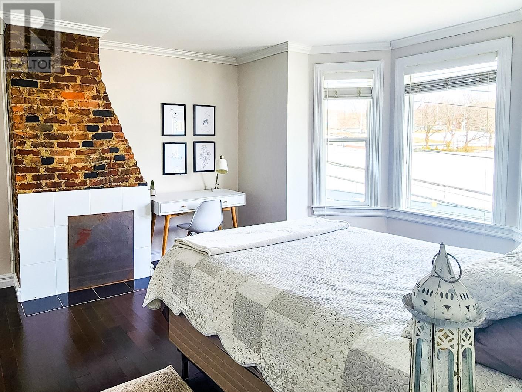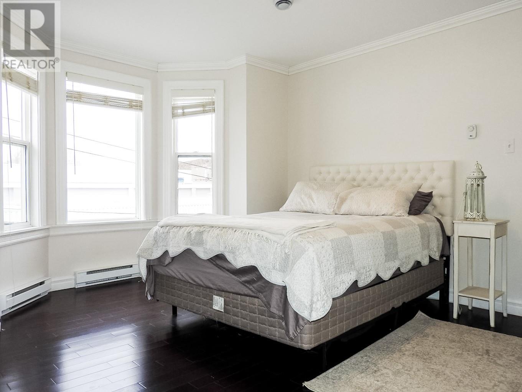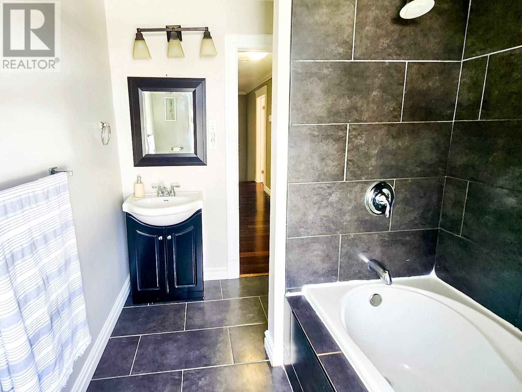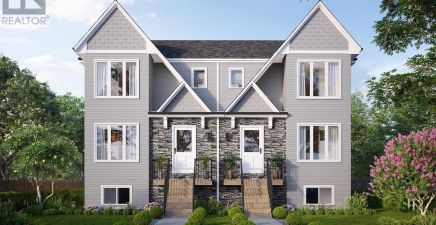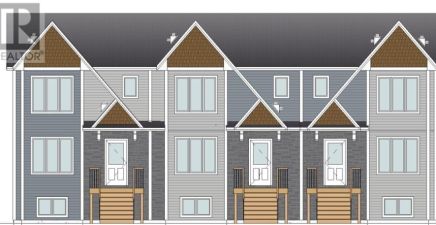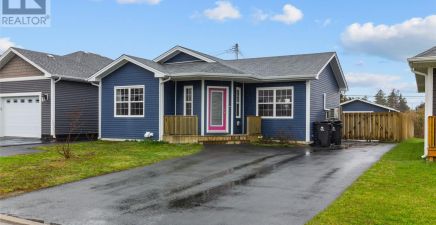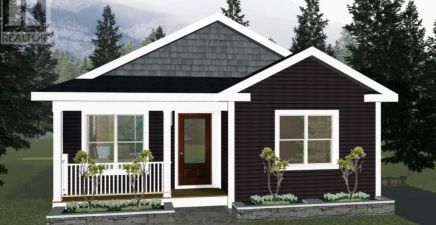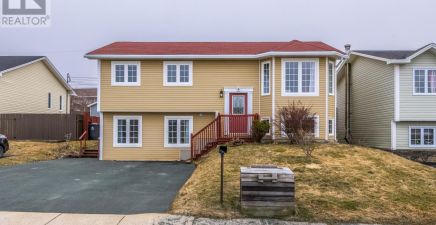Overview
- Single Family
- 3
- 3
- 1936
- 1933
Listed by: Royal LePage Vision Realty
Description
This captivating Old West End abode offers a haven of comfort, conveniently situated near Victoria Park and downtown. Enjoy afternoons and evenings of relaxation and entertainment as you bask in the sun on the expansive southwest exposed back deck. Seamlessly transition through the kitchen, dining room, and living area, creating an inviting space for gatherings. Accompanied by a two piece washroom on the main floor for convenience. A separate den or family room, ripe for customization to suit your lifestyle. The upper level boasts a generous primary bedroom, complete with a walk-in closet, ensuite featuring a luxurious jacuzzi, and a private back porch for moments of serenity. Additionally, two substantial bedrooms cater to guests or family members, while top-floor laundry facilities streamline household chores. Ample natural light floods the interiors through large windows, allowing you to tailor the ambiance to your preference. Embrace the essence of charm and functionality in this splendid home. (id:9704)
Rooms
- Bath (# pieces 1-6)
- Size: 5 x 5
- Family room
- Size: 16 x 13
- Kitchen
- Size: 20 x 17
- Living room
- Size: 14 x 13
- Porch
- Size: 5 x 5
- Bath (# pieces 1-6)
- Size: 8 x 7
- Bedroom
- Size: 13 x 12
- Bedroom
- Size: 14 x 13
- Ensuite
- Size: 10 x 7.5
- Primary Bedroom
- Size: 16.5 x 12
Details
Updated on 2024-05-07 06:02:12- Year Built:1933
- Appliances:Dishwasher
- Zoning Description:House
- Lot Size:25 x 90
- Amenities:Recreation
Additional details
- Building Type:House
- Floor Space:1936 sqft
- Architectural Style:2 Level
- Stories:2
- Baths:3
- Half Baths:1
- Bedrooms:3
- Rooms:10
- Flooring Type:Ceramic Tile, Hardwood
- Foundation Type:Concrete
- Sewer:Municipal sewage system
- Cooling Type:Air exchanger
- Heating Type:Baseboard heaters
- Heating:Electric
- Exterior Finish:Other
- Construction Style Attachment:Semi-detached
Mortgage Calculator
- Principal & Interest
- Property Tax
- Home Insurance
- PMI
Video
Listing History
| 2019-06-26 | $309,000 | 2019-05-10 | $309,000 |
