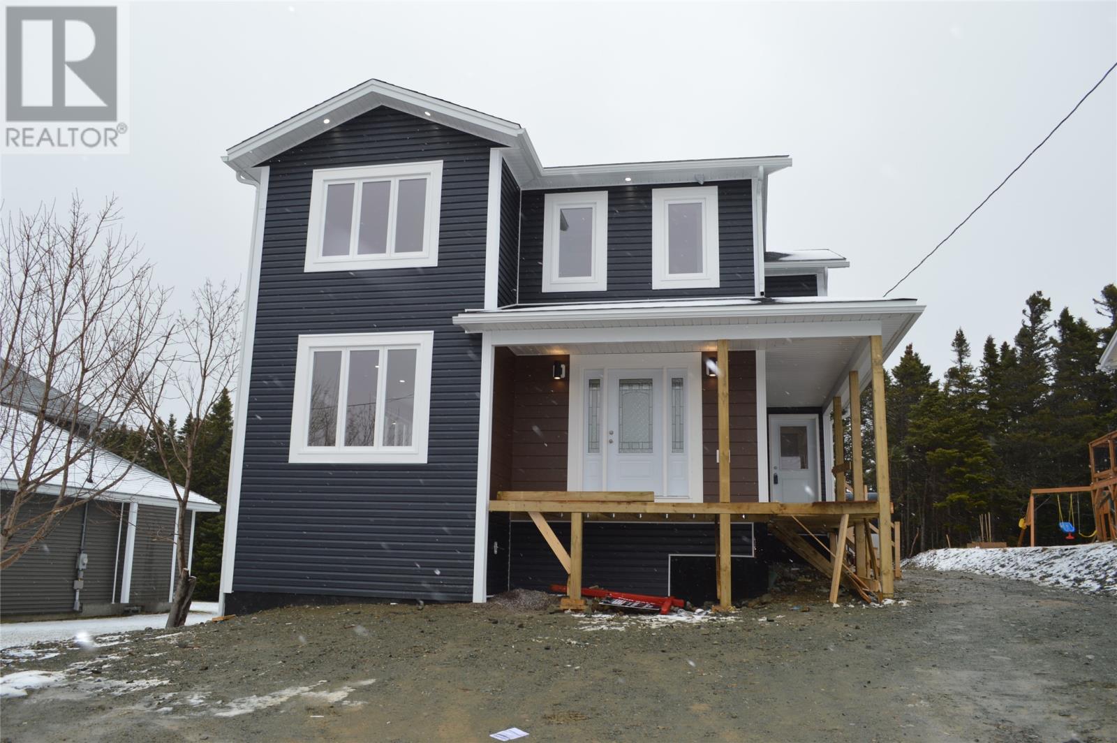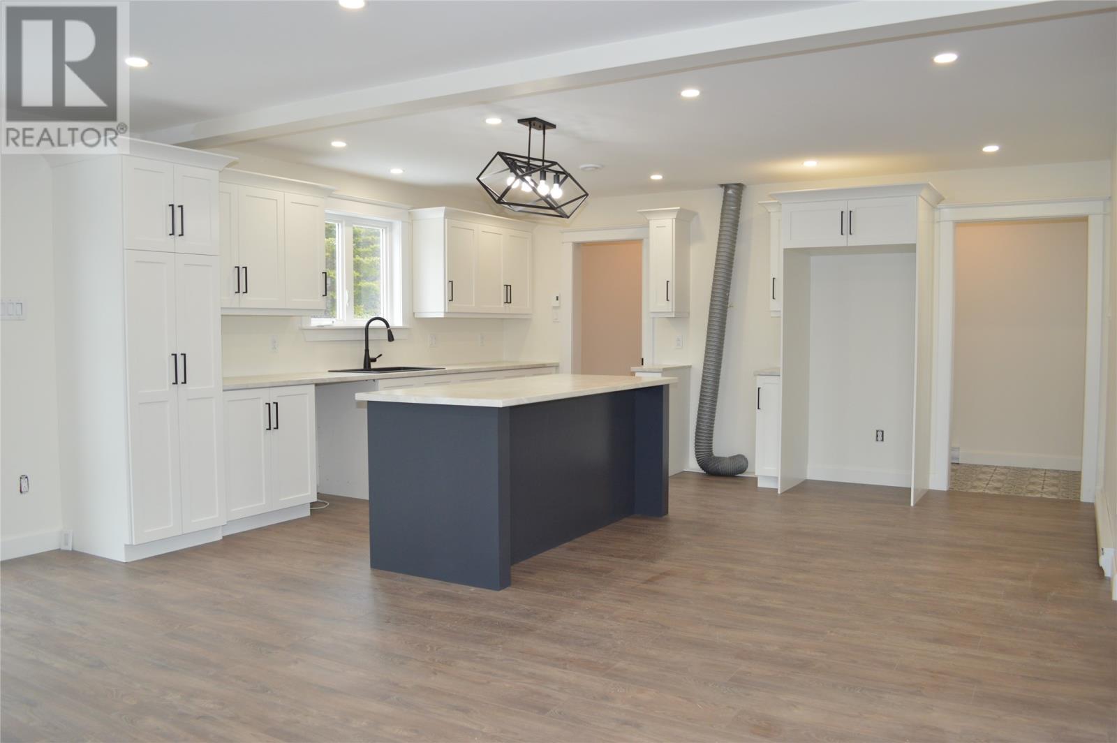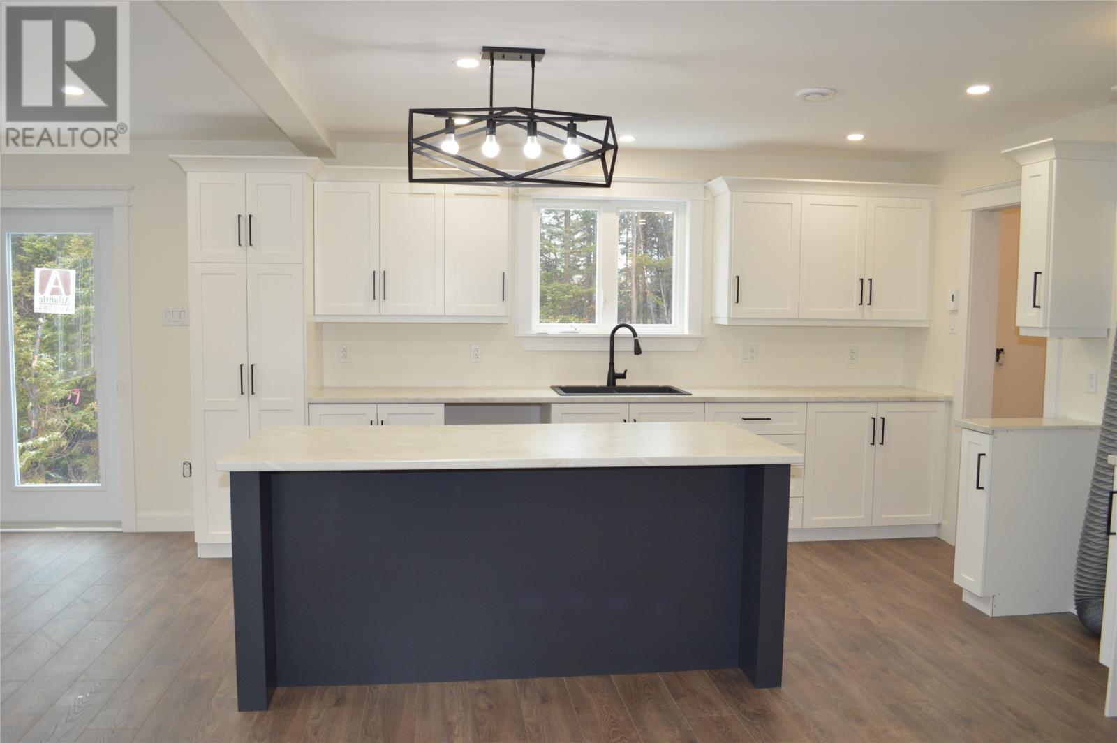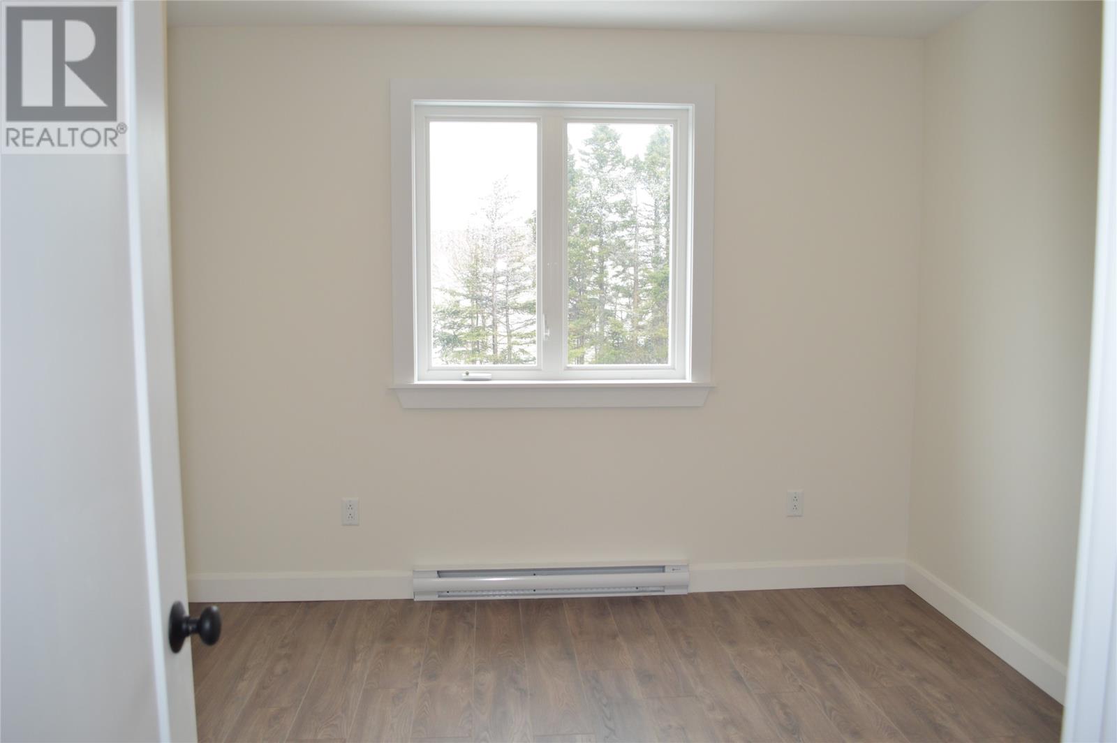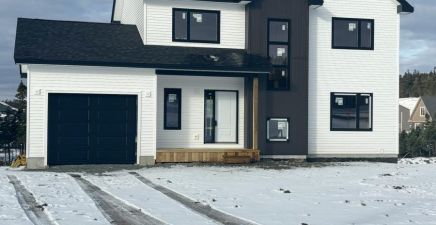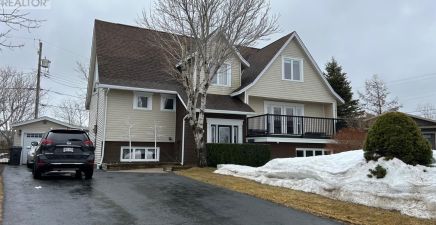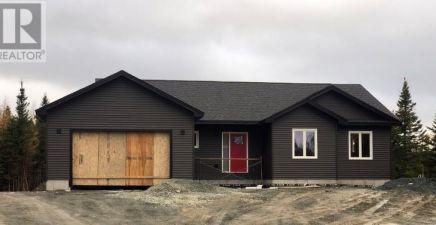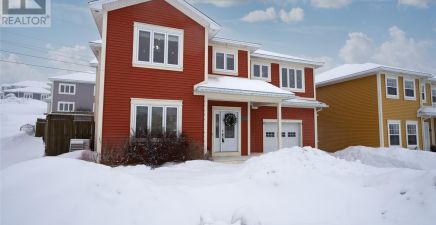Overview
- Single Family
- 4
- 3
- 3195
- 2024
Listed by: Royal LePage Atlantic Homestead
Description
Introducing an exquisite family home nestled in a charming neighborhood! This custom-built, 3,195 sq. ft. home with a detached garage, constructed by PACKK Contracting, boasts a perfect blend of comfort, convenience, and style. With 4 bedrooms (all on the second level) and two and a half bathrooms, this home offers ample space for your family`s needs. Built with the highest quality construction materials, this open concept home creates a warm and inviting atmosphere, perfect for both relaxing and entertaining. The living spaces flow seamlessly, allowing for easy interaction and a sense of togetherness. The main floor offers a custom kitchen with walk in pantry, dining space with deck access, living area, half bath, and front & side entries with storage closets. The second floor offers 4 bedrooms including the primary bedroom with a custom ensuite and walk in closet; Full 4 piece bathroom and laundry room. The large undeveloped basement offers you endless future opportunities to create even more living space. Located in a family-friendly neighborhood, this home offers the convenience of schools nearby. Just minutes walk from Brookside Intermediate, and minutes drive to Beachy Cove Elementary and the newly announced high school. One of the standout features of this property is the rear yard access to the 12 X 20 detached garage and ample driveway parking. Don`t miss the opportunity to own this exceptional home that combines the comforts of modern living with the charm of a family-oriented neighborhood. (id:9704)
Rooms
- Bath (# pieces 1-6)
- Size: B2
- Dining room
- Size: 12 X 17
- Kitchen
- Size: 12 X 17
- Living room
- Size: 12 X 21.6
- Mud room
- Size: 4.6 X 7
- Porch
- Size: 4.6 X 10
- Bath (# pieces 1-6)
- Size: B4
- Bedroom
- Size: 9 X 15
- Bedroom
- Size: 11 X 11
- Bedroom
- Size: 10 X 11
- Ensuite
- Size: E4
- Laundry room
- Size: 5.5 X 6
- Primary Bedroom
- Size: 12 X 17
Details
Updated on 2024-04-09 06:02:05- Year Built:2024
- Zoning Description:House
- Lot Size:50 X 160
Additional details
- Building Type:House
- Floor Space:3195 sqft
- Architectural Style:2 Level
- Stories:2
- Baths:3
- Half Baths:1
- Bedrooms:4
- Rooms:13
- Flooring Type:Ceramic Tile, Laminate
- Sewer:Municipal sewage system
- Heating Type:Baseboard heaters
- Heating:Electric
- Exterior Finish:Vinyl siding
- Construction Style Attachment:Detached
Mortgage Calculator
- Principal & Interest
- Property Tax
- Home Insurance
- PMI
Listing History
| 2015-04-03 | $99,900 |
