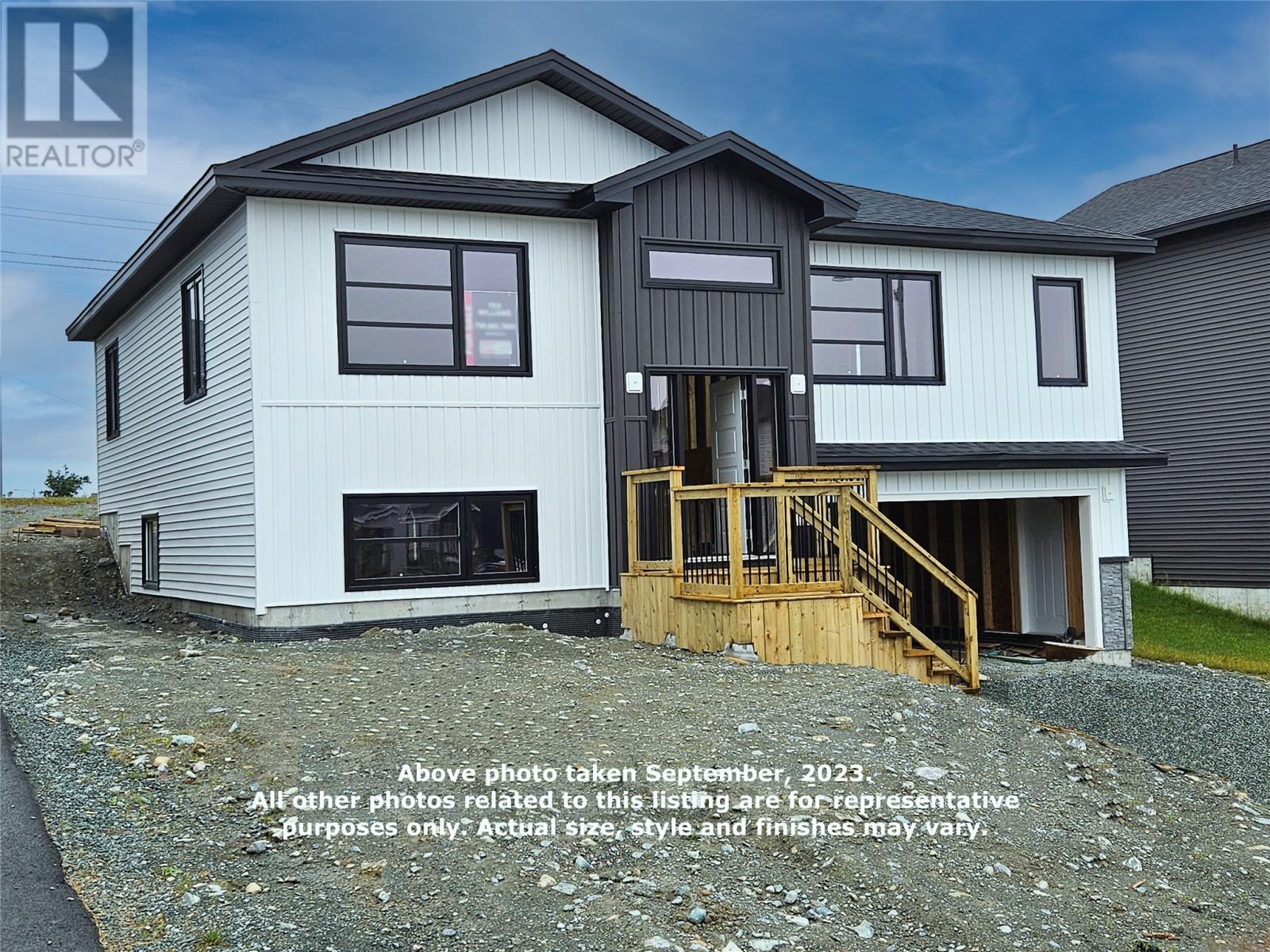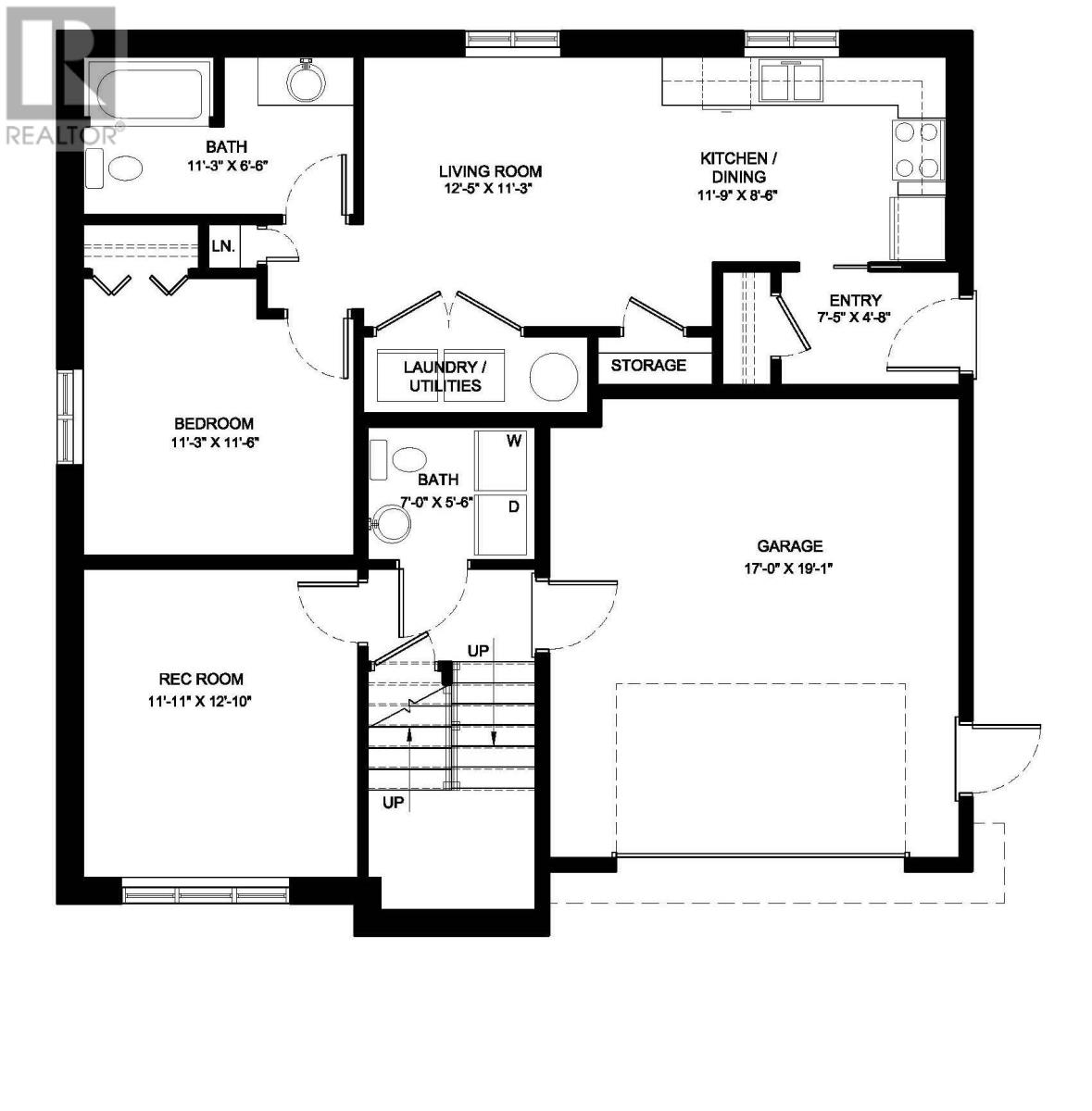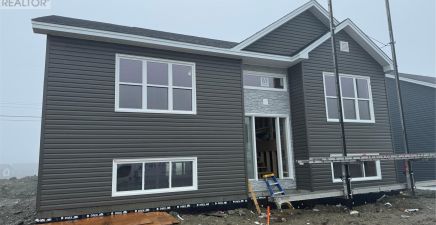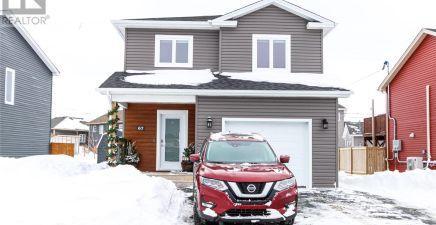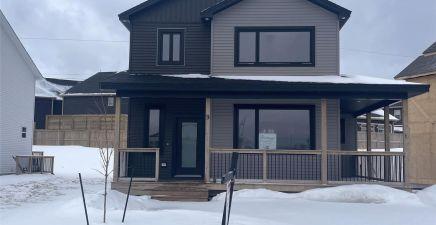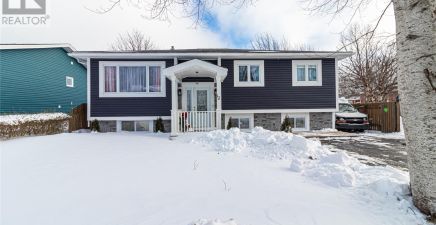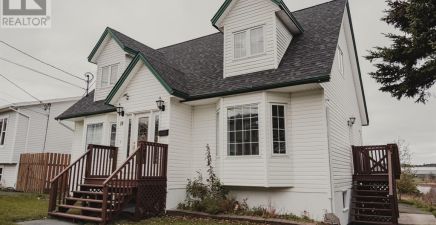Overview
- Single Family
- 4
- 4
- 2348
- 2024
Listed by: Royal LePage Atlantic Homestead
Description
TWO-APARTMENT HOME IN SOUGHT-AFTER GRAND MEADOWS! Move-in ready JUNE, 2024. Award-winning NEW VICTORIAN HOMES is pleased to offer their updated design, `The Juniper` with ATTACHED GARAGE and ONE-BEDROOM BASEMENT APARTMENT. This home features a new open concept, 1,300+ sqft main floor including kitchen with 11` ISLAND and WALK-IN PANTRY, and master bedroom with 3pc ensuite and CUSTOM WALK-THROUGH CLOSET. The basement level of the main unit features a mud room off the garage with a 2pc bathroom/laundry, and a large rec room. The spacious one-bedroom apartment can provide additional income to help with your mortgage payment. Grand Meadows is a great family neighborhood with nearby schools and amenities as well as only a 5 minute walk to scenic Topsail Bluff. Price includes a 10 YEAR Atlantic Home Warranty, 30-year shingles, full landscaping, double paved driveway, and 10`x12` pressure-treated deck. (id:9704)
Rooms
- Bath (# pieces 1-6)
- Size: 2PC
- Bath (# pieces 1-6)
- Size: 4PC
- Laundry room
- Size: 7`x5`6""
- Not known
- Size: 17`0""x19`1""
- Not known
- Size: 12`5""x11`3""
- Not known
- Size: 11`9""x8`6""
- Not known
- Size: 11`3""x11`6""
- Not known
- Size: 2PC
- Recreation room
- Size: 11`11""x12`10""
- Bath (# pieces 1-6)
- Size: 4PC
- Bedroom
- Size: 9`10""x10`
- Bedroom
- Size: 9`10""x10`
- Dining room
- Size: 14`1""x10`6""
- Ensuite
- Size: 3PC
- Kitchen
- Size: 14`1""x11`
- Living room
- Size: 12`0""x13`7""
- Not known
- Size: 3`x6`
- Primary Bedroom
- Size: 11`9""x13`3""
Details
Updated on 2024-04-10 06:02:08- Year Built:2024
- Zoning Description:Two Apartment House
- Lot Size:52`x107` approx
Additional details
- Building Type:Two Apartment House
- Floor Space:2348 sqft
- Baths:4
- Half Baths:1
- Bedrooms:4
- Rooms:18
- Flooring Type:Carpeted, Ceramic Tile, Laminate
- Construction Style:Split level
- Foundation Type:Poured Concrete
- Sewer:Municipal sewage system
- Heating Type:Baseboard heaters
- Heating:Electric
- Exterior Finish:Vinyl siding
- Construction Style Attachment:Detached
School Zone
| Holy Spirit High | 9 - L3 |
| Villanova Junior High | 7 - 8 |
| Holy Family Elementary | K - 6 |
Mortgage Calculator
- Principal & Interest
- Property Tax
- Home Insurance
- PMI
