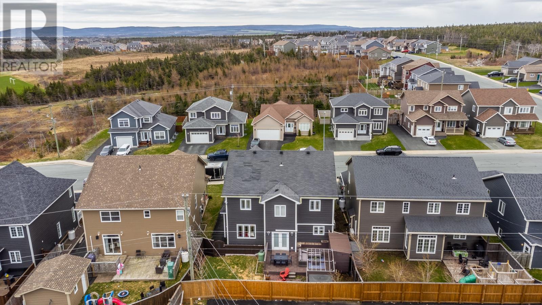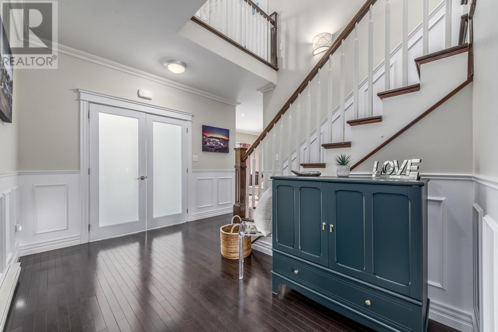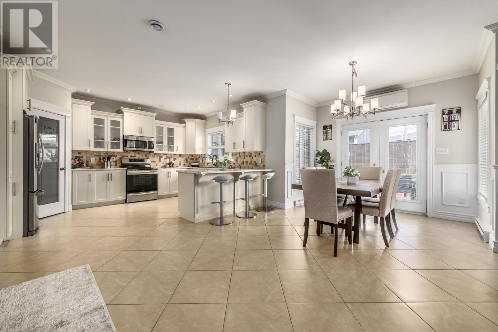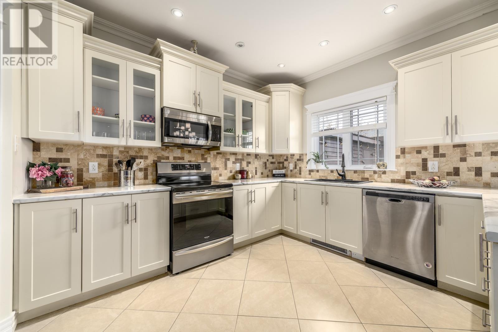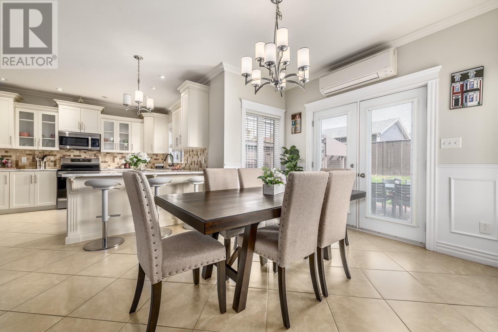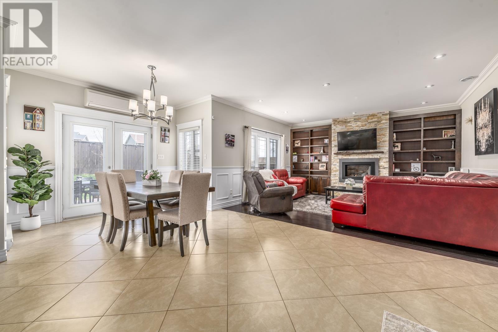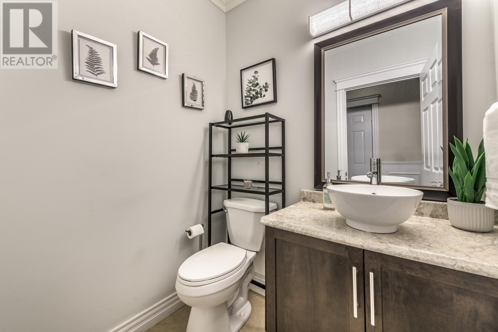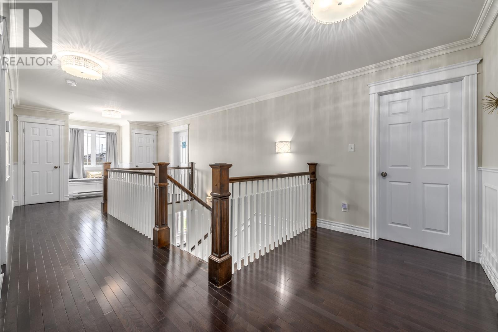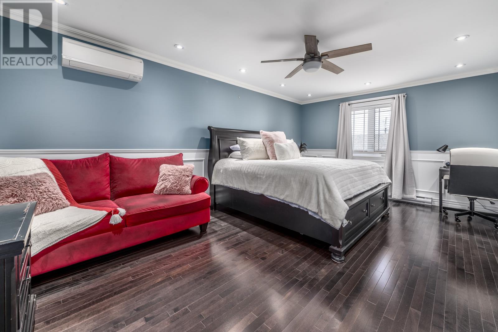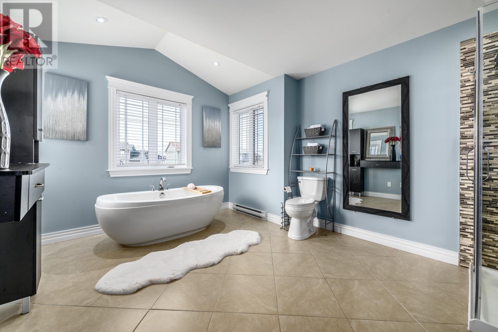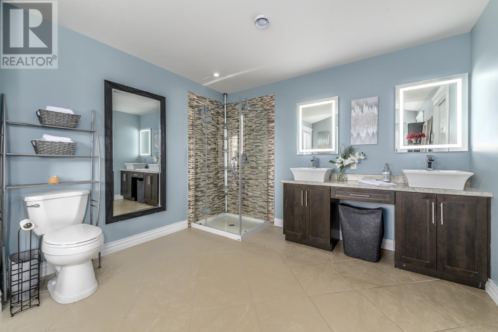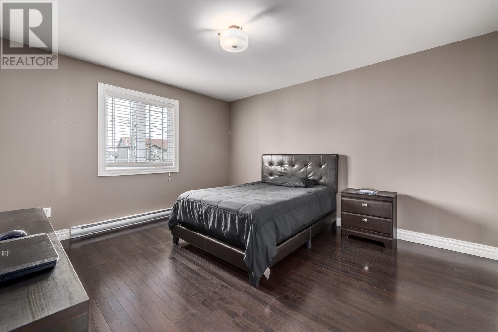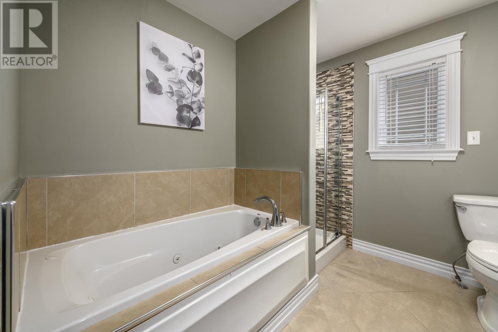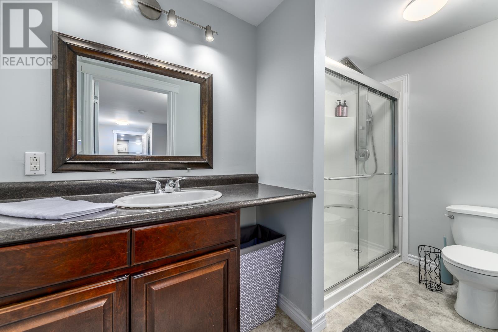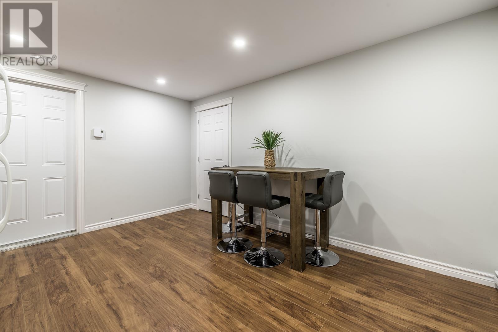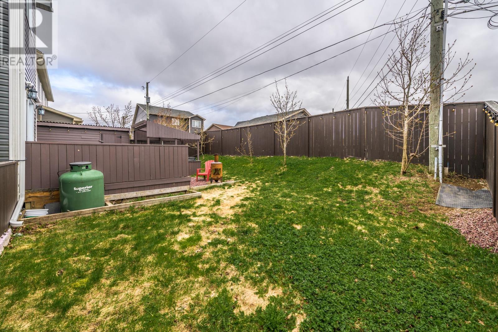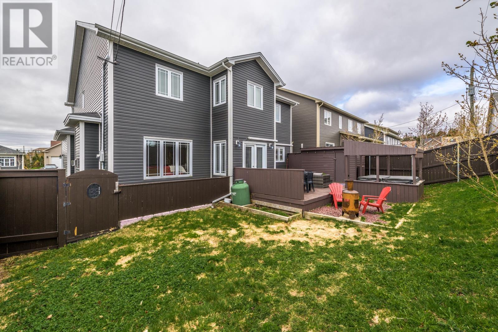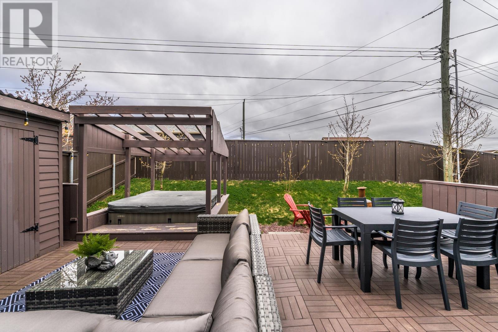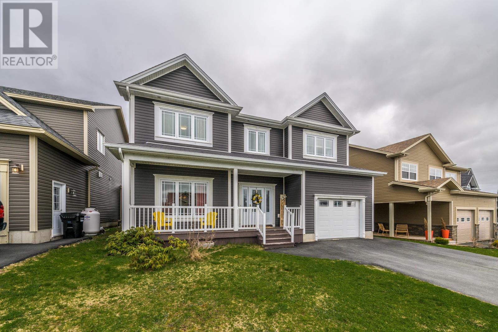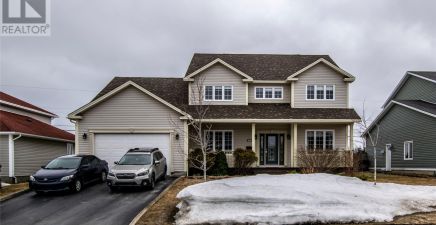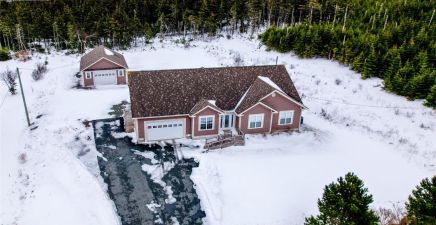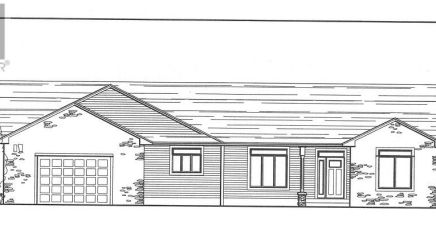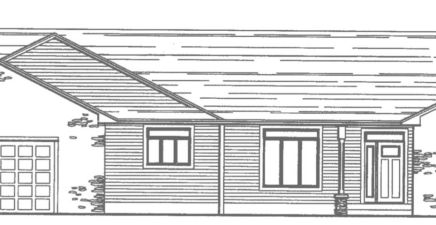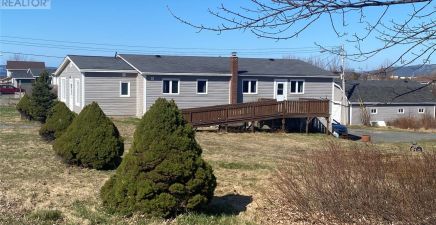Overview
- Single Family
- 6
- 5
- 4365
- 2013
Listed by: RE/MAX Infinity Realty Inc.
Description
Welcome to 62 Cypress Street, Southlands, St. John`s. This executive home with attached garage has over 4000 sq/ft of living space including 4+2 bedrooms and 4.5 bathrooms. The main floor is open concept and features a family room with propane fireplace, a beautiful white, eat-in kitchen with pantry, formal living and dining areas, laundry room and half bathroom. Upstairs, there are 4 large bedrooms, including the primary with walk-in closet and gorgeous, spa-like ensuite with custom tiled showed, soaker tub and double sinks. The remaining bedrooms on this level have lots of closet space, including one with a walk-in. The main bathroom rounds off the floor. Downstairs there are two bedrooms, two full bathrooms, a second laundry, eating area and separate entrance. This is essentially a second living area, great for teens requiring their own space or for visiting friends and family. The backyard is fully fenced, has a composite deck, storage shed and hot tub with pergola. There are mini-split heat pump heads on each level, beautiful hardwood and ceramic flooring, upgraded finishes throughout and much more. Located in a sought after, family friendly subdivision on school bus routes and recreation, gold course, shopping, restaurants and highway access nearby. This is the one you`ve been waiting for! (id:9704)
Rooms
- Bath (# pieces 1-6)
- Size: full
- Bath (# pieces 1-6)
- Size: full
- Bedroom
- Size: 14.8 x 11.9
- Bedroom
- Size: 16.7 x 11.9
- Kitchen
- Size: 14.4 x 10.11
- Laundry room
- Size: x0
- Living room
- Size: 15.7 x 11.8
- Bath (# pieces 1-6)
- Size: 2pc
- Dining room
- Size: 15.3 x 12.5
- Eating area
- Size: 20.6 x 9.10
- Family room - Fireplace
- Size: 15.6 x 14
- Kitchen
- Size: 12.10 x 15.6
- Laundry room
- Size: 8.9 x 6.4
- Living room
- Size: 12.5 x 11.7
- Porch
- Size: x0
- Bath (# pieces 1-6)
- Size: full
- Bedroom
- Size: 13.9 x 12.5
- Bedroom
- Size: 13.9 x 12.5
- Bedroom
- Size: 14.5 x 12.5
- Ensuite
- Size: full
- Primary Bedroom
- Size: 19 x 12.7
Details
Updated on 2024-04-23 06:02:21- Year Built:2013
- Appliances:Dishwasher, Refrigerator, Stove
- Zoning Description:House
- Lot Size:49 x 105 x 52 x 105
- Amenities:Recreation
Additional details
- Building Type:House
- Floor Space:4365 sqft
- Architectural Style:2 Level
- Stories:2
- Baths:5
- Half Baths:1
- Bedrooms:6
- Rooms:21
- Flooring Type:Ceramic Tile, Hardwood, Laminate
- Sewer:Municipal sewage system
- Heating Type:Baseboard heaters
- Heating:Electric, Propane
- Exterior Finish:Vinyl siding
- Fireplace:Yes
- Construction Style Attachment:Detached
Mortgage Calculator
- Principal & Interest
- Property Tax
- Home Insurance
- PMI
Listing History
| 2023-06-01 | $675,000 | 2021-07-19 | $599,000 | 2021-04-29 | $629,000 | 2021-02-15 | $649,000 | 2020-12-22 | $649,000 | 2020-10-01 | $649,000 |


