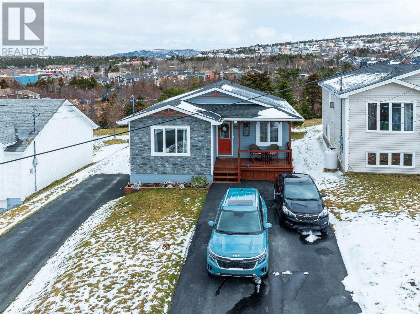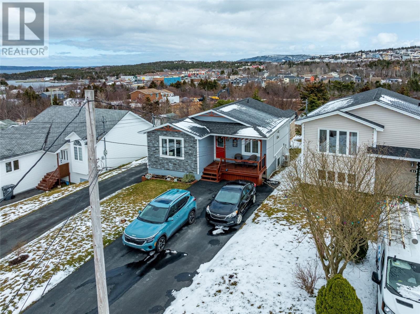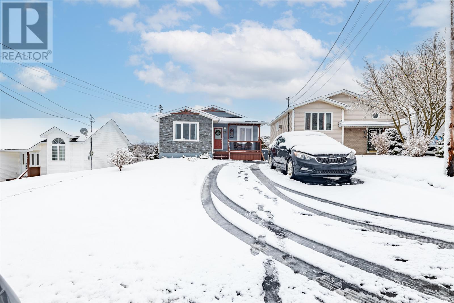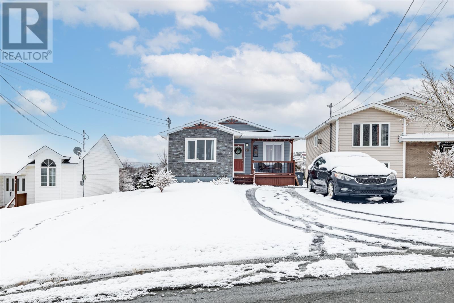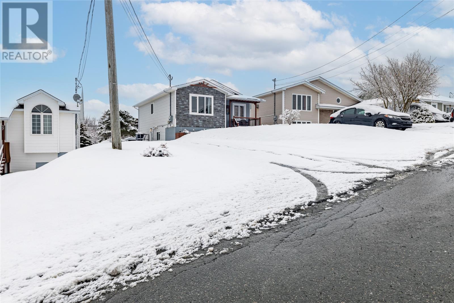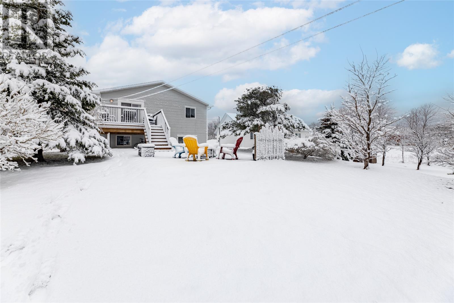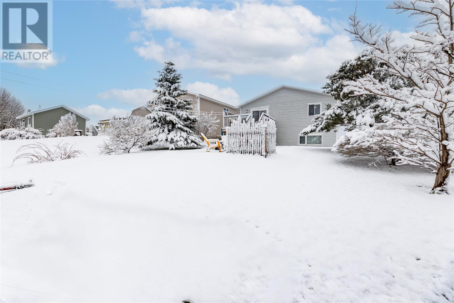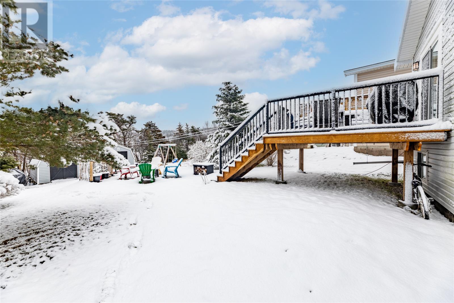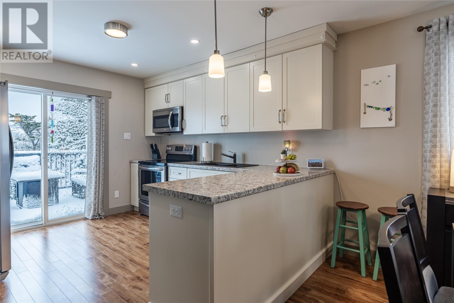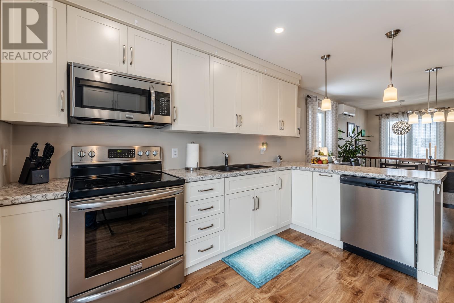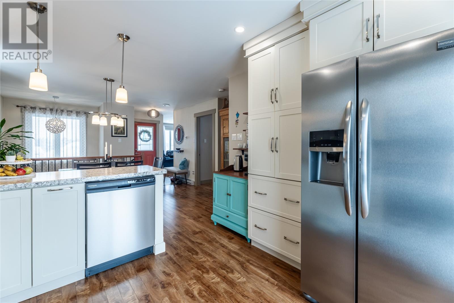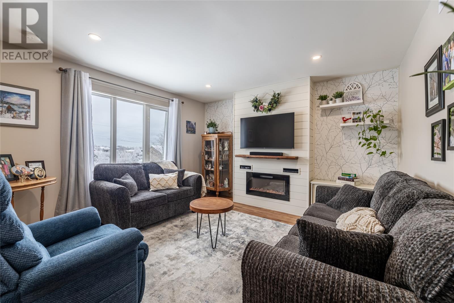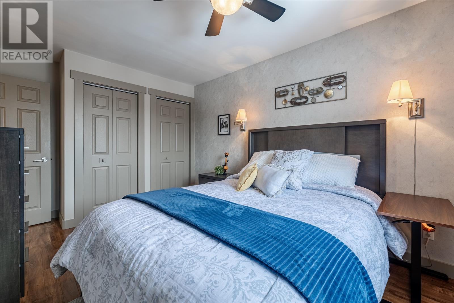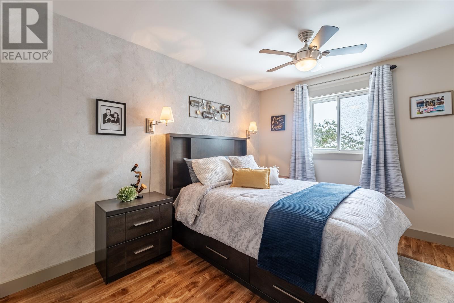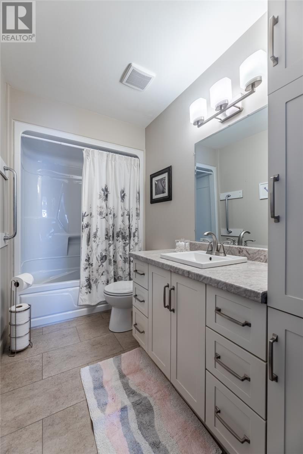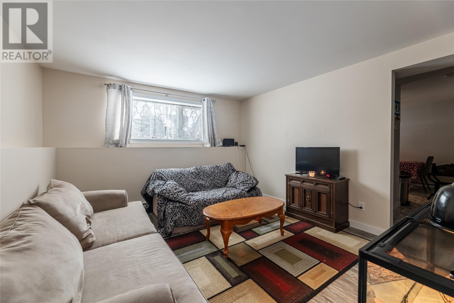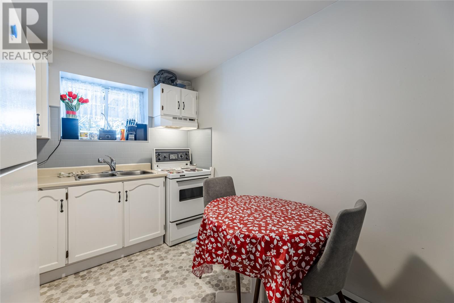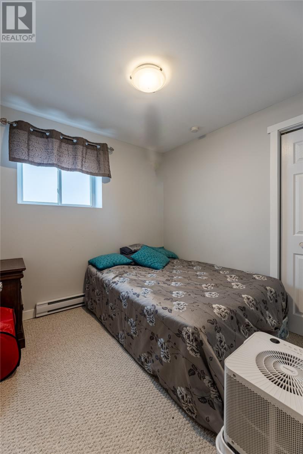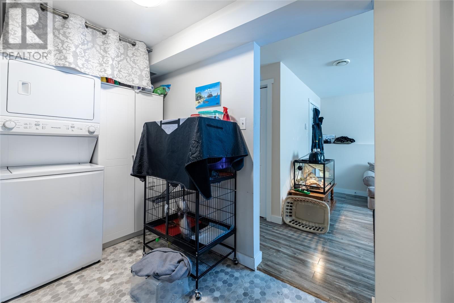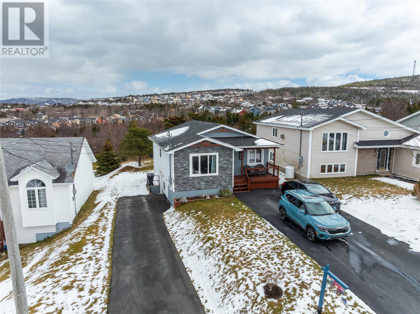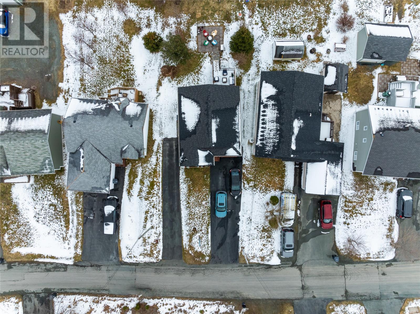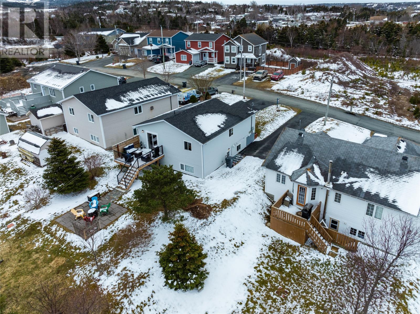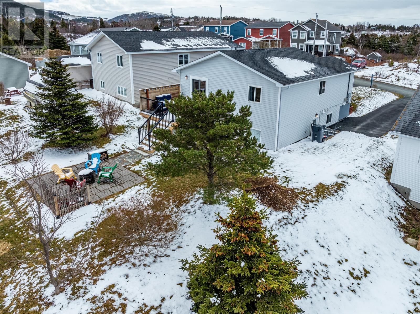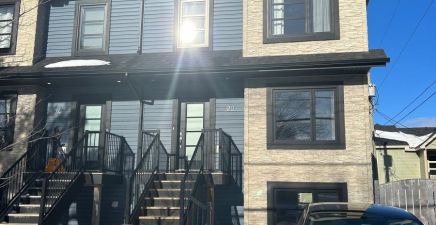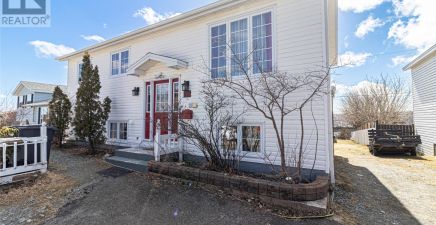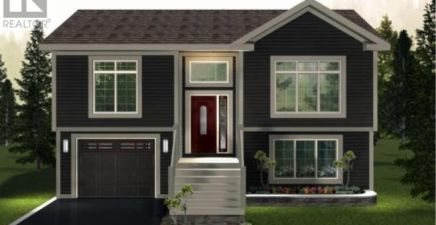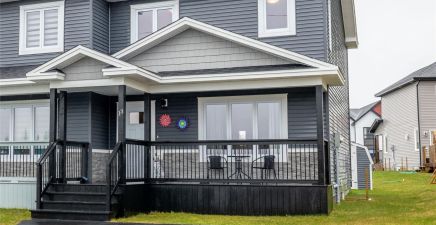Overview
- Single Family
- 4
- 2
- 1820
- 1995
Listed by: RE/MAX Infinity Realty Inc.
Description
Discover this impeccably renovated two-apartment home nestled on a spacious lot in the heart of downtown CBS, offering unrivaled convenience to shopping, scenic walking trails, schools, and a host of amenities. The main floor boasts two bedrooms and a modern bathroom, recently revitalized with: new flooring throughout, new kitchen, a new reshingled roof , upgraded fixtures, a mini-split system, and an inviting electric fireplace. Below, the self-contained basement apartment features two bedrooms and a bathroom, showcasing gradual enhancements over recent years. Outside, the property has undergone extensive exterior upgrades, including eye-catching faux brick siding on the front façade, a charming front verandah with steps, extended separate paved driveways, a new back patio, and lower patio area and a convenient storage shed. Whether you`re seeking a perfect starter home, downsizing opportunity, or savvy investment property, this residence offers endless possibilities. Seize the chance to make it yours â don`t let it slip away! (id:9704)
Rooms
- Bedroom
- Size: 10X10
- Bedroom
- Size: 10X12
- Living room
- Size: 13X11.6
- Not known
- Size: 8X8
- Utility room
- Size: 9X10
- Bedroom
- Size: 11X7.5
- Eating area
- Size: 12X10
- Kitchen
- Size: 11X11.4
- Living room
- Size: 13X13
- Primary Bedroom
- Size: 12.8X10.4
Details
Updated on 2024-04-15 06:02:08- Year Built:1995
- Appliances:Dishwasher, Refrigerator, Stove, Washer, Dryer
- Zoning Description:Two Apartment House
- Lot Size:50X196
- Amenities:Recreation, Shopping
Additional details
- Building Type:Two Apartment House
- Floor Space:1820 sqft
- Architectural Style:Bungalow
- Stories:1
- Baths:2
- Half Baths:0
- Bedrooms:4
- Rooms:10
- Flooring Type:Mixed Flooring
- Foundation Type:Concrete
- Sewer:Municipal sewage system
- Heating Type:Baseboard heaters
- Heating:Electric
- Exterior Finish:Vinyl siding
- Construction Style Attachment:Detached
School Zone
| Queen Elizabeth Regional High | L1 - L3 |
| Frank Roberts Junior High | 7 - 9 |
| St. George’s Elementary | K - 6 |
Mortgage Calculator
- Principal & Interest
- Property Tax
- Home Insurance
- PMI

