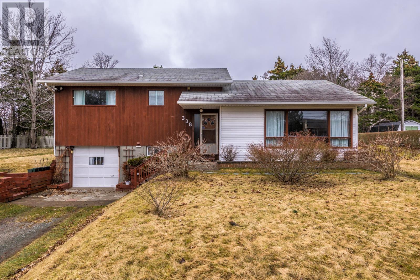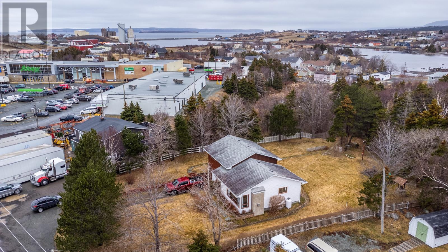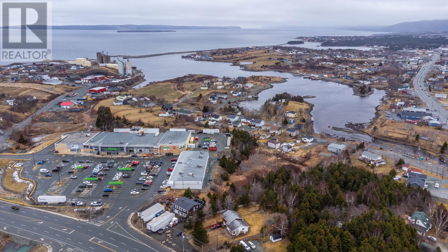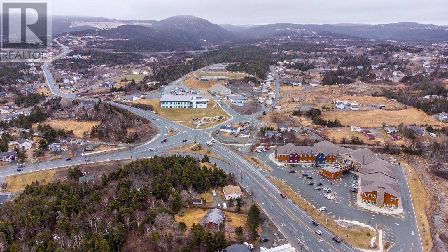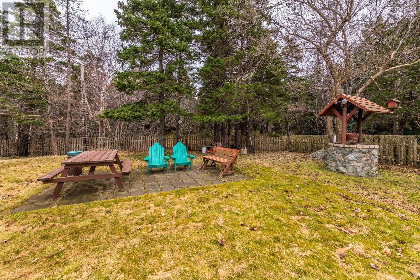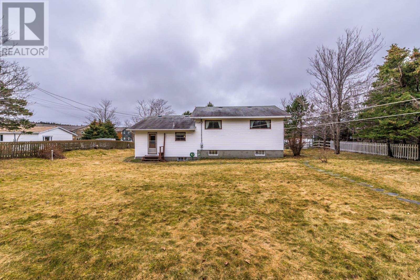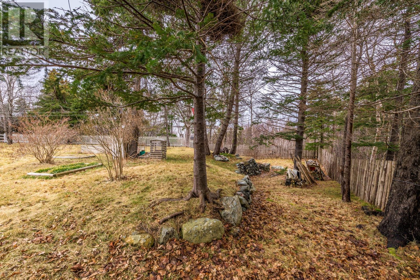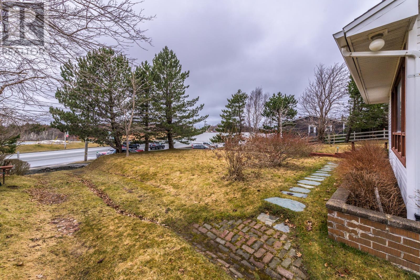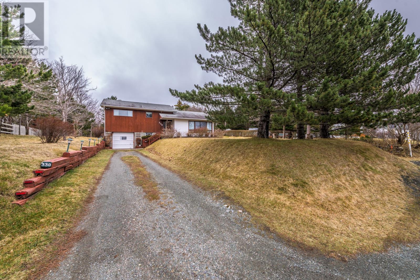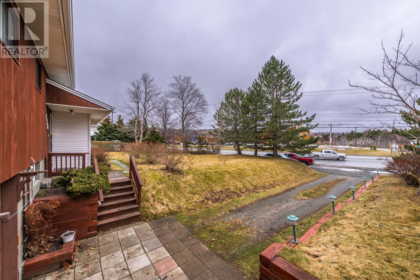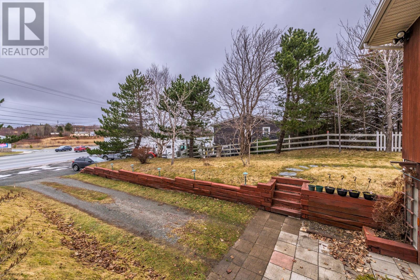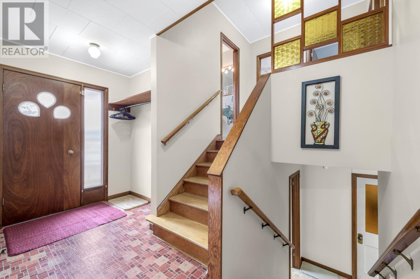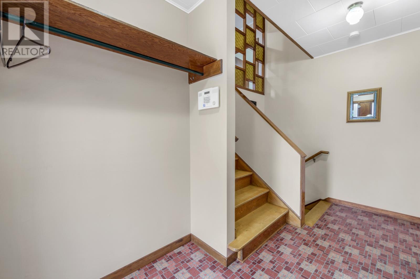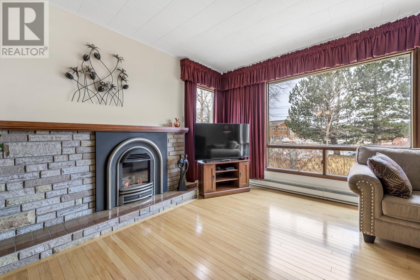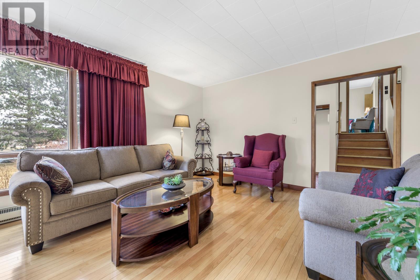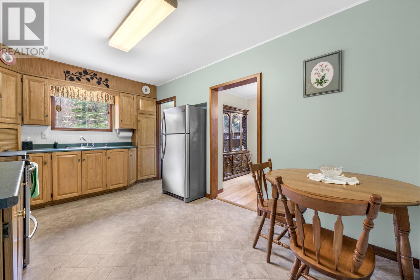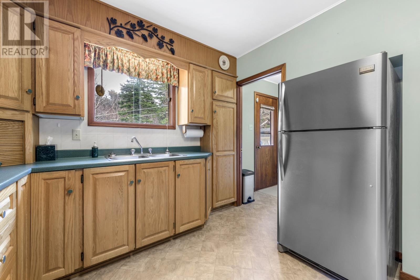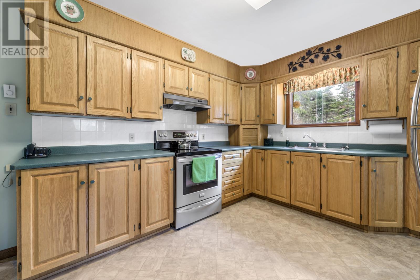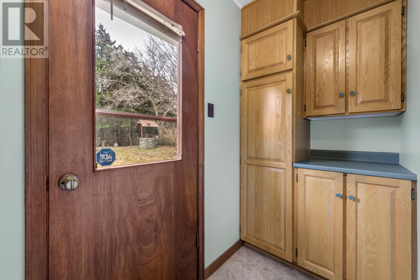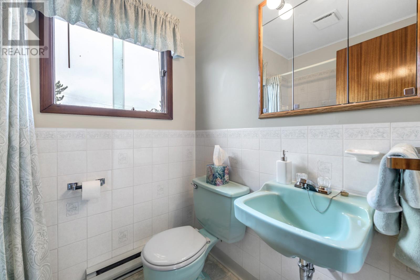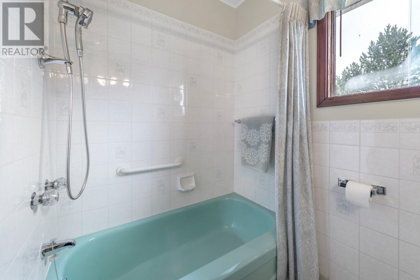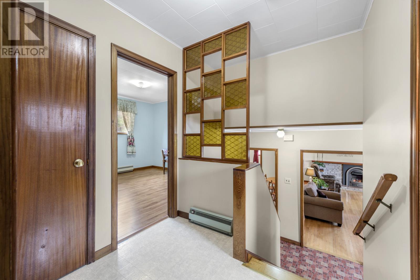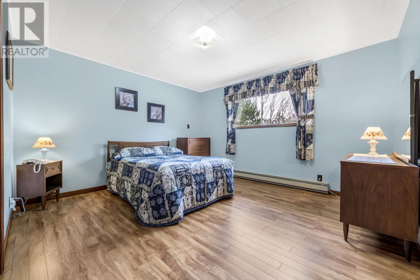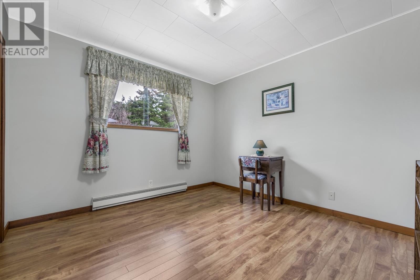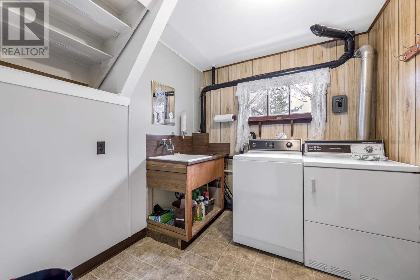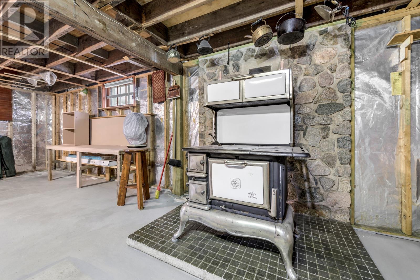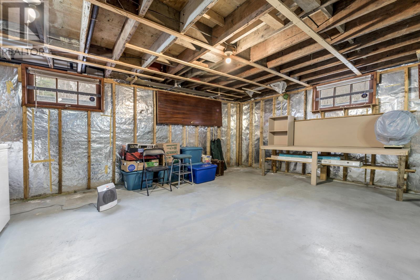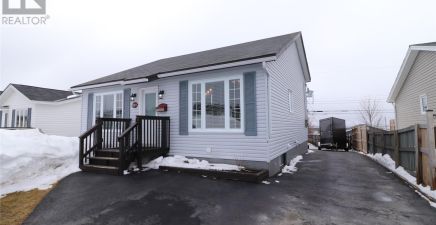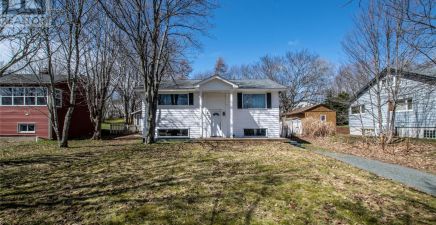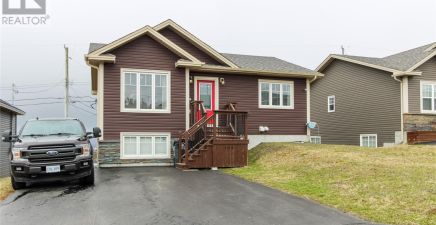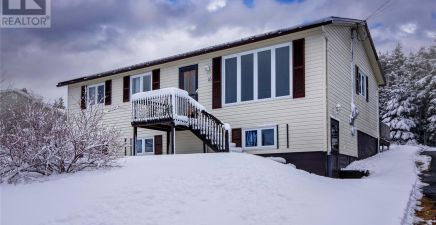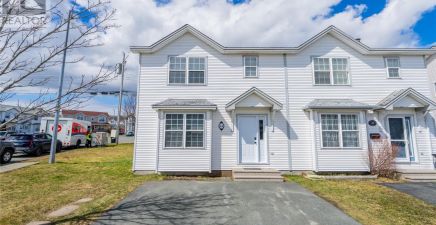Overview
- Single Family
- 3
- 1
- 1868
- 1967
Listed by: Royal LePage Vision Realty
Description
Located in Beautiful Conception Bay South with residential/Commercial mixed zoning, this property provides great opportunity and potential. With proximity to other commercial businesses and the high traffic area this could be the perfect location for many in-home business ventures. This solid well-built one owner home has been extremely well kept and maintained through the years. The main floor has a lovely living room with hardwood floors and a beautiful efficient propane fireplace that will operate and heat the property during a power outage. The hardwood floors continue into a good sized dining room. The eat-in oak kitchen has plenty of cabinets and the back porch/pantry area provides access to a beautiful backyard. Upstairs has the main bathroom and 3 good sized bedrooms with ample closet space. The next level has the laundry, workshop and an in-house garage plus there is a lower level that could be a huge asset with that in-home business venture. The oversized lot has plenty of parking with two driveways as well as extra parking out front. There is vehicle rear yard access to a beautiful level lot that backs onto a large treed area and provides total privacy. There is plenty of room for expansion of the home or to build a detached garage or any outbuilding that may be desired. (id:9704)
Rooms
- Other
- Size: 19 x 27`7
- Laundry room
- Size: 8 x 7`5
- Not known
- Size: 12 x 24
- Workshop
- Size: 13`8 x 7`4
- Dining room
- Size: 11 x 9
- Foyer
- Size: 5 x 6
- Kitchen
- Size: 15`11 x 9`4
- Living room - Fireplace
- Size: 19`3 x 12`11
- Porch
- Size: 12 x 5`10
- Bath (# pieces 1-6)
- Size: 6`9 x 5
- Bedroom
- Size: 13`3 x 9
- Bedroom
- Size: 11`5 x 10`8
- Primary Bedroom
- Size: 13`3 x 12`3
Details
Updated on 2024-04-14 06:02:10- Year Built:1967
- Appliances:Refrigerator, Stove, Washer, Dryer
- Zoning Description:House
- Lot Size:85x146x117x152
Additional details
- Building Type:House
- Floor Space:1868 sqft
- Stories:1
- Baths:1
- Half Baths:0
- Bedrooms:3
- Rooms:13
- Flooring Type:Mixed Flooring
- Construction Style:Sidesplit
- Foundation Type:Concrete
- Sewer:Municipal sewage system
- Heating:Electric, Propane
- Exterior Finish:Cedar Siding, Vinyl siding
- Fireplace:Yes
- Construction Style Attachment:Detached
School Zone
| Queen Elizabeth Regional High | L1 - L3 |
| Frank Roberts Junior High | 7 - 9 |
| St. George’s Elementary | K - 6 |
Mortgage Calculator
- Principal & Interest
- Property Tax
- Home Insurance
- PMI
