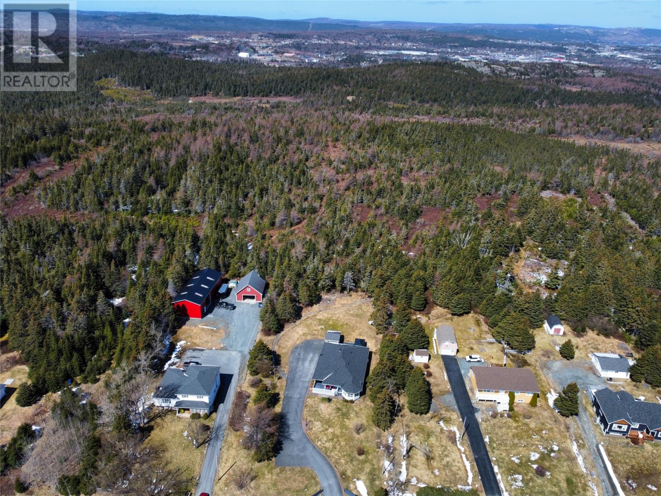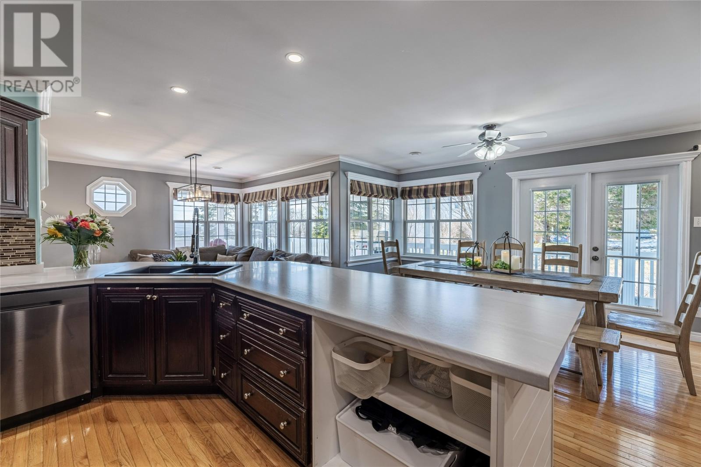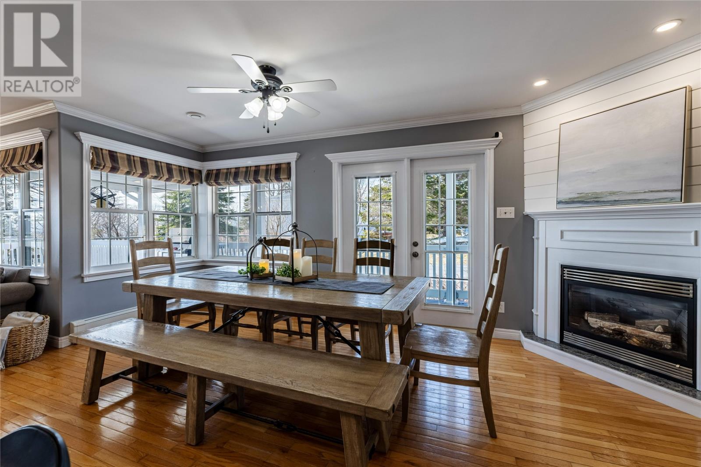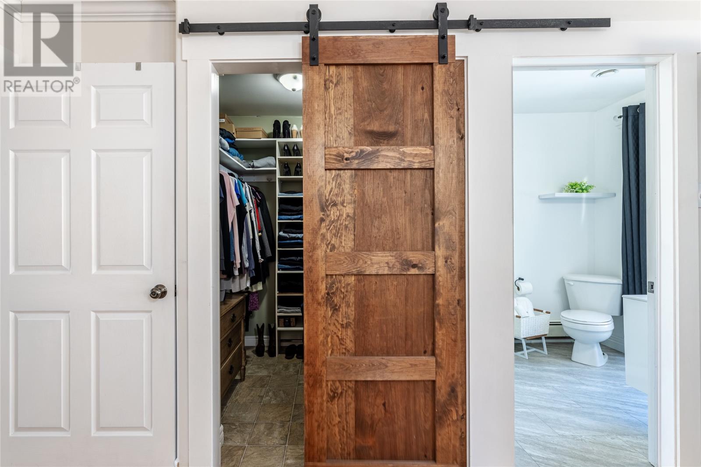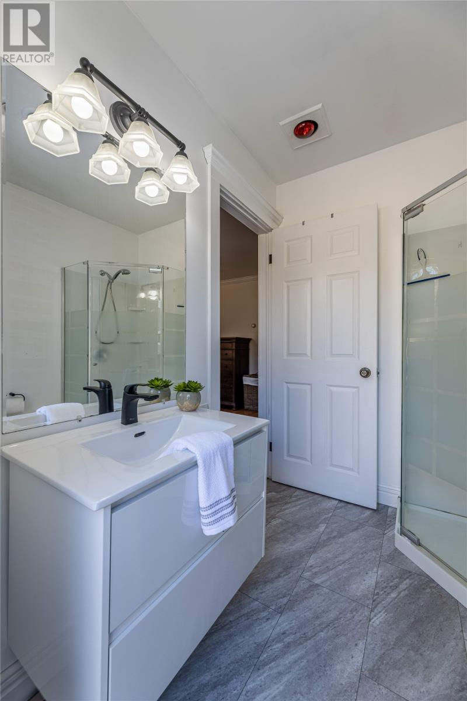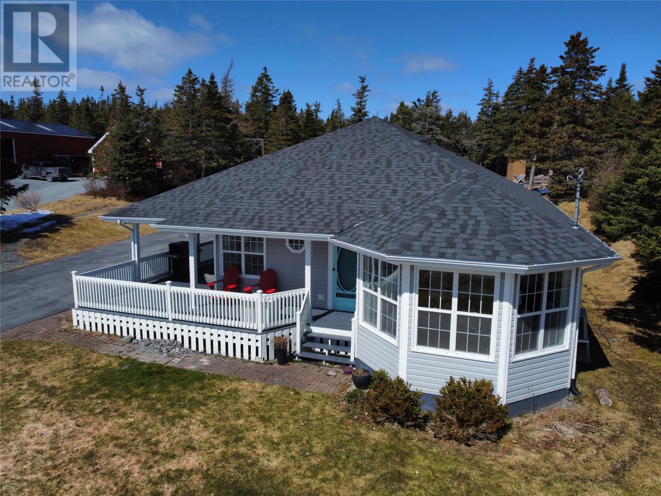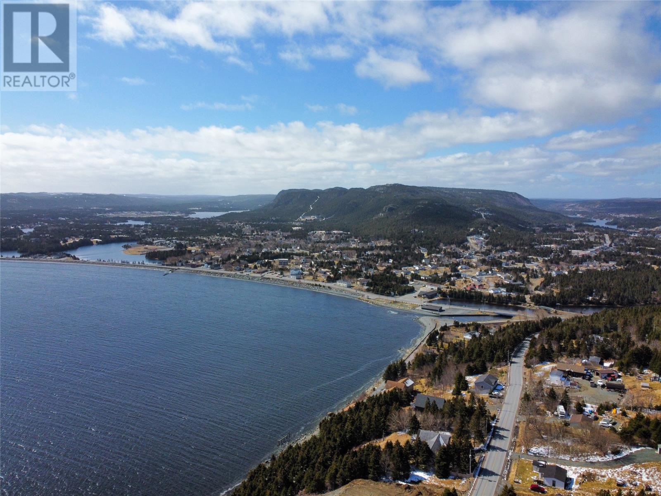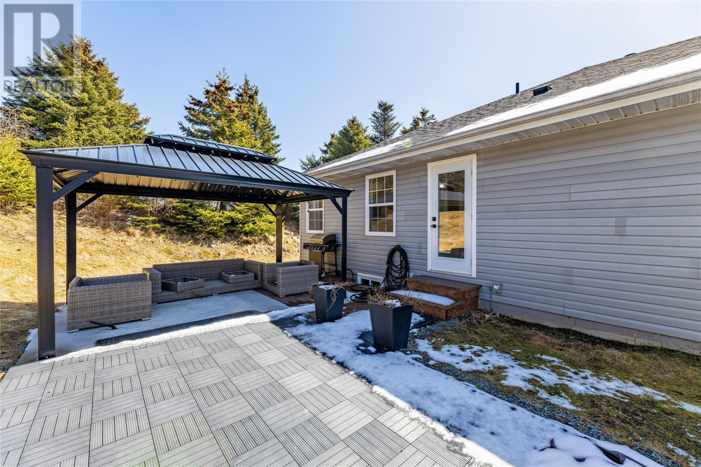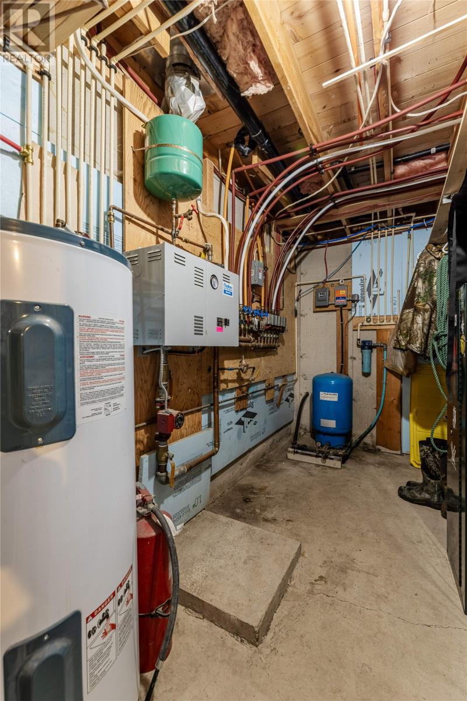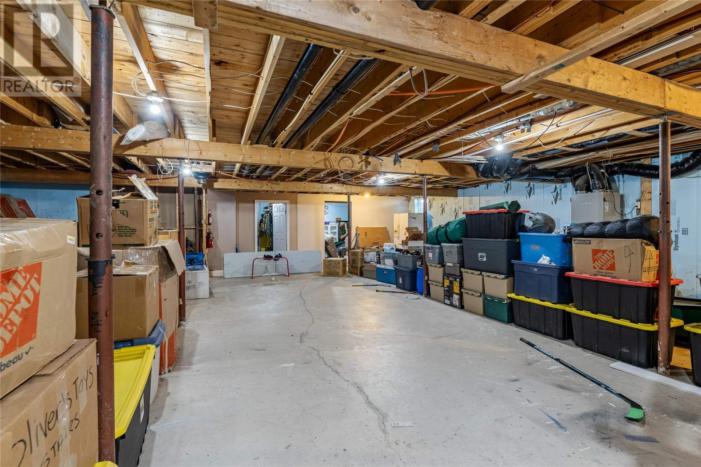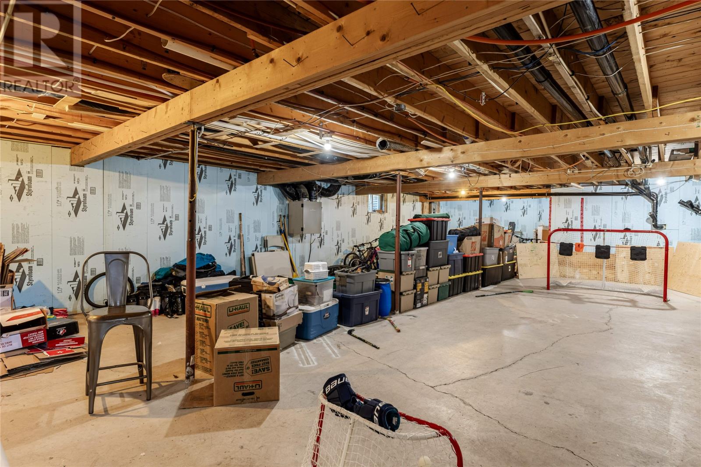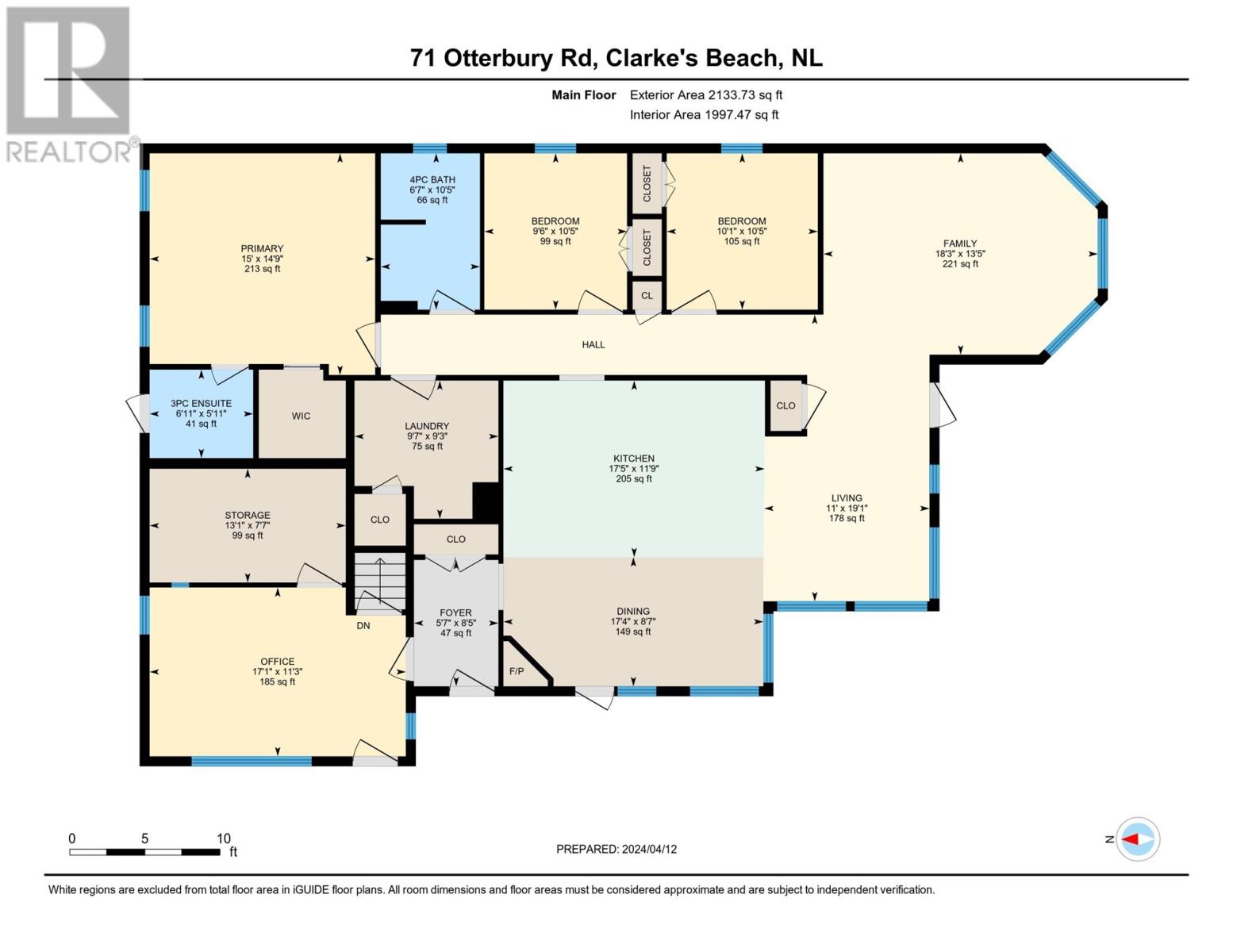Overview
- Single Family
- 3
- 2
- 4266
- 2005
Listed by: eXp Realty
Description
"Welcome to 71 Otterbury Road, where spectacular OCEAN views await! This remarkable 3-bedroom, 2-bathroom 2133 sq. ft. (main floor) bungalow boasts hardwood flooring throughout. Nestled along the highly sought-after Otterbury Road in the picturesque town of Clarke`s Beach, this beauty offers an open-concept cook`s Kitchen and Dining room on the well-designed main floor, perfect for entertaining and family living. Enjoy the cozy ambiance of the propane fireplace and the breathtaking water views from every angle. Step out onto the covered porch and immerse yourself in the beauty of nature. The spacious Family room is flooded with natural light and provides ample space for family time and movie nights while offering panoramic views. Conveniently located down the hall is the main-floor laundry room, equipped with ample storage for linens. The three bedrooms include the primary suite with an ensuite, offering easy backyard access, ideal for a hot tub retreat. With no rear neighbours, the well-treed lot provides tranquillity and privacy. The office space, occupying the area where the attached garage used to be, presents versatile options for a home business, playroom, or storage. Alternatively, it can easily be converted back to a garage if desired. The home features a massive and unfinished basement of 2133 sq. ft., awaiting your creative ideas. Its superb location caters to various opportunities, whether you`re upsizing with a growing family, downsizing, or seeking a short-term rental income property. With a separate entrance already in place, the basement can effortlessly be transformed into an apartment, offering additional income potential. The property includes a shed of good size, with a handy garage door for storing ATV and lawn equipment. Additionally, there`s ample space available for building a large shed or 2-car garage. This is a superb home! (id:9704)
Rooms
- Other
- Size: 50` 9"" x 35`
- Storage
- Size: 13` 1"" x 7` 7""
- Utility room
- Size: 11` 09""x5` 11""
- Bath (# pieces 1-6)
- Size: 4pc 10` 5""x6`7""
- Bedroom
- Size: 10` 5"" x x 9` 6
- Bedroom
- Size: 10` 5""""x 10` 1""
- Dining room
- Size: 17` 4"" x 8` 7""
- Ensuite
- Size: 3pc 5`11""x6`11""
- Family room
- Size: 18` 3"" x 13` 5""
- Foyer
- Size: 8` 5"" x 5` 7""
- Kitchen
- Size: 15` 5 ""x 11`0""""
- Laundry room
- Size: 9` 7"""" x 9` 3""
- Living room
- Size: 19` 1"" x 11`
- Office
- Size: 17` 1"" x 11` 3""
- Primary Bedroom
- Size: 15` x 14`` 9""
- Storage
- Size: 13` 1"" x 7` 7""
Details
Updated on 2024-04-19 06:02:20- Year Built:2005
- Appliances:Dishwasher, Refrigerator, Microwave, Stove, Washer, Dryer
- Zoning Description:House
- Lot Size:126X273X122X253
- View:Ocean view
Additional details
- Building Type:House
- Floor Space:4266 sqft
- Architectural Style:Bungalow
- Stories:1
- Baths:2
- Half Baths:0
- Bedrooms:3
- Rooms:16
- Flooring Type:Hardwood
- Fixture(s):Drapes/Window coverings
- Foundation Type:Poured Concrete
- Sewer:Septic tank
- Cooling Type:Air exchanger
- Heating Type:Baseboard heaters, Hot water radiator heat
- Heating:Electric, Propane
- Exterior Finish:Wood shingles, Vinyl siding
- Fireplace:Yes
- Construction Style Attachment:Detached
Mortgage Calculator
- Principal & Interest
- Property Tax
- Home Insurance
- PMI





