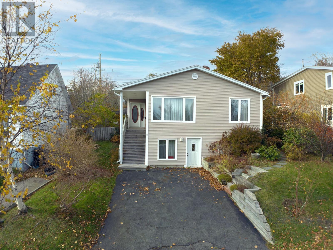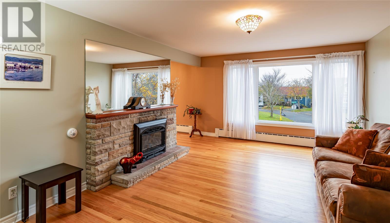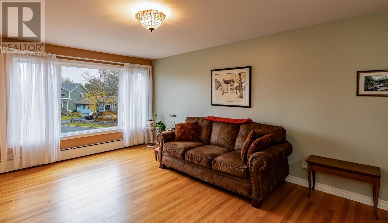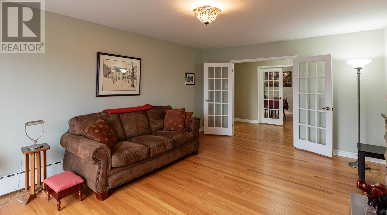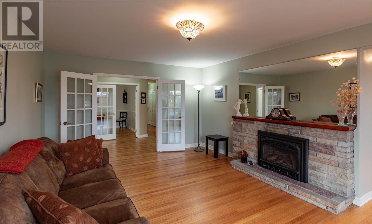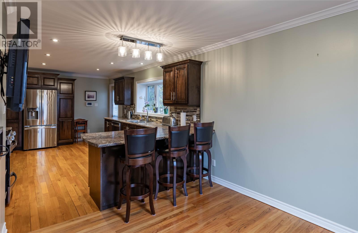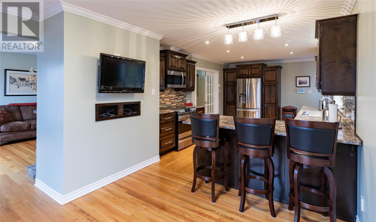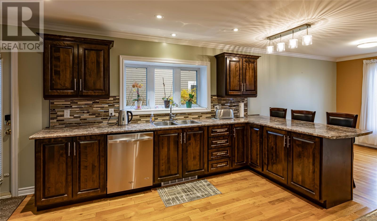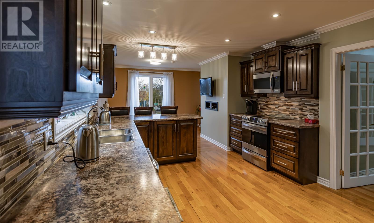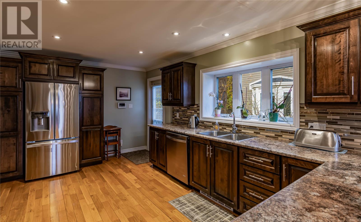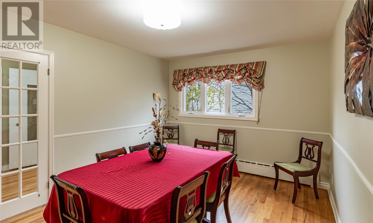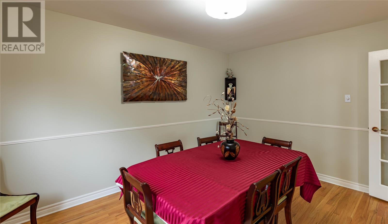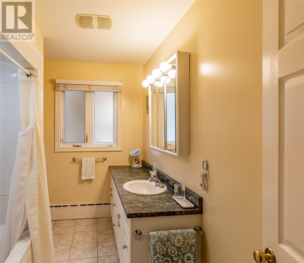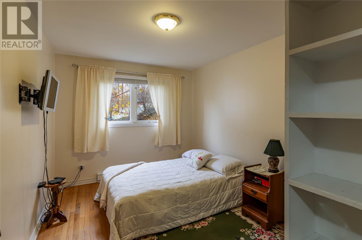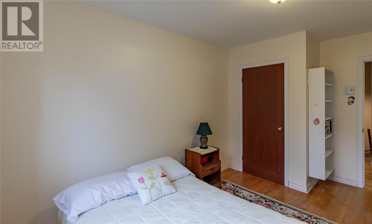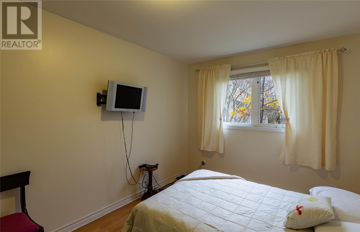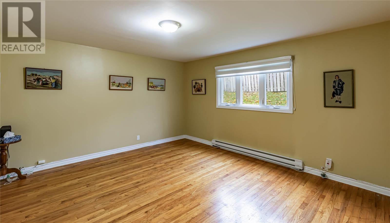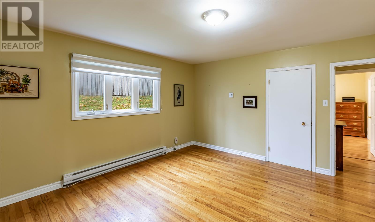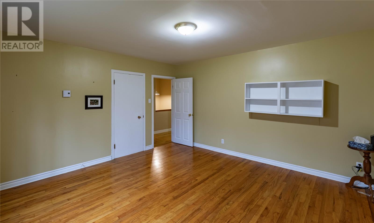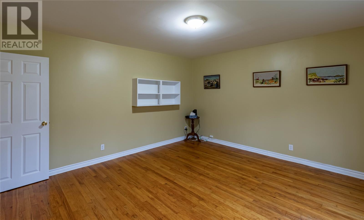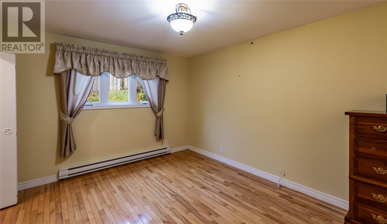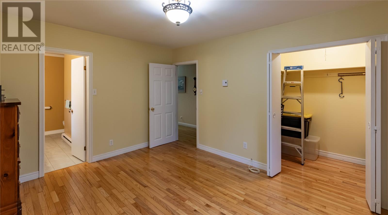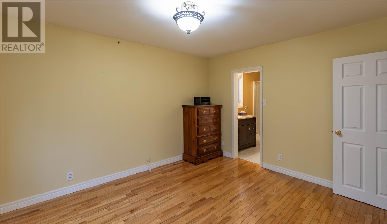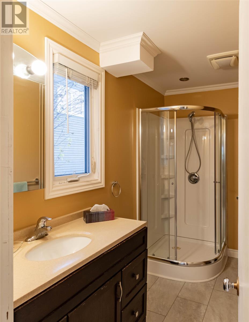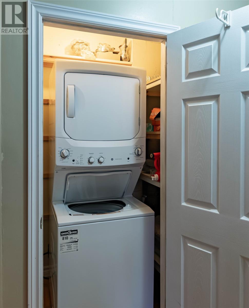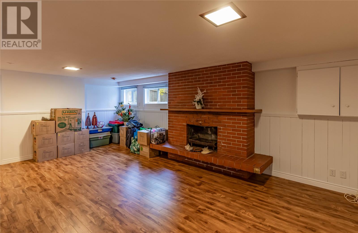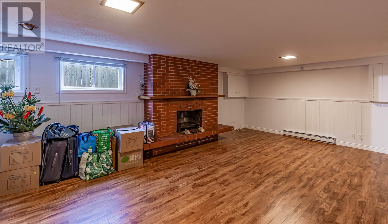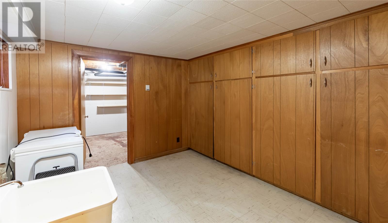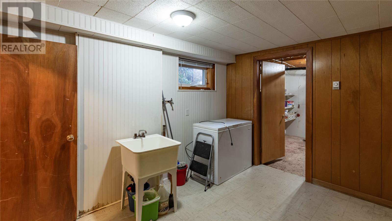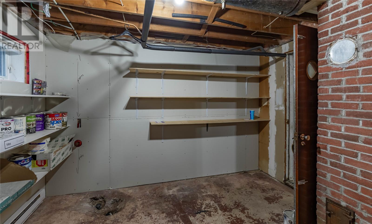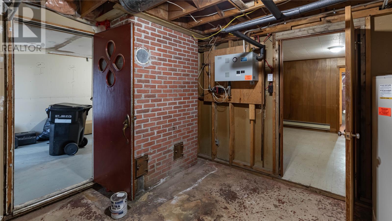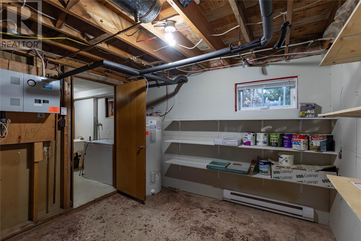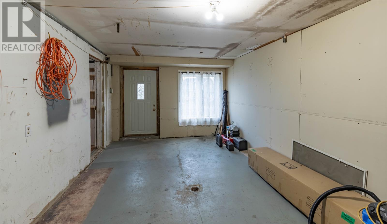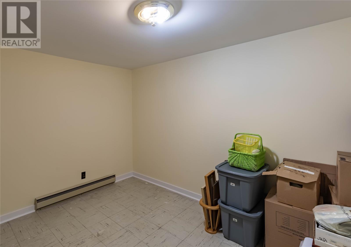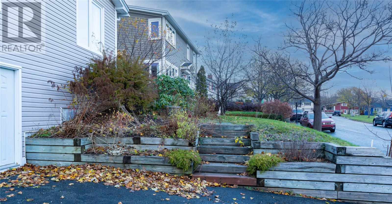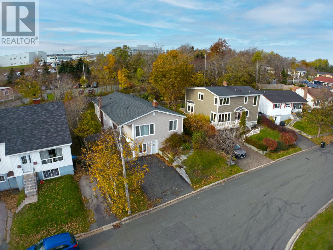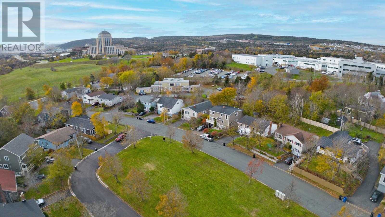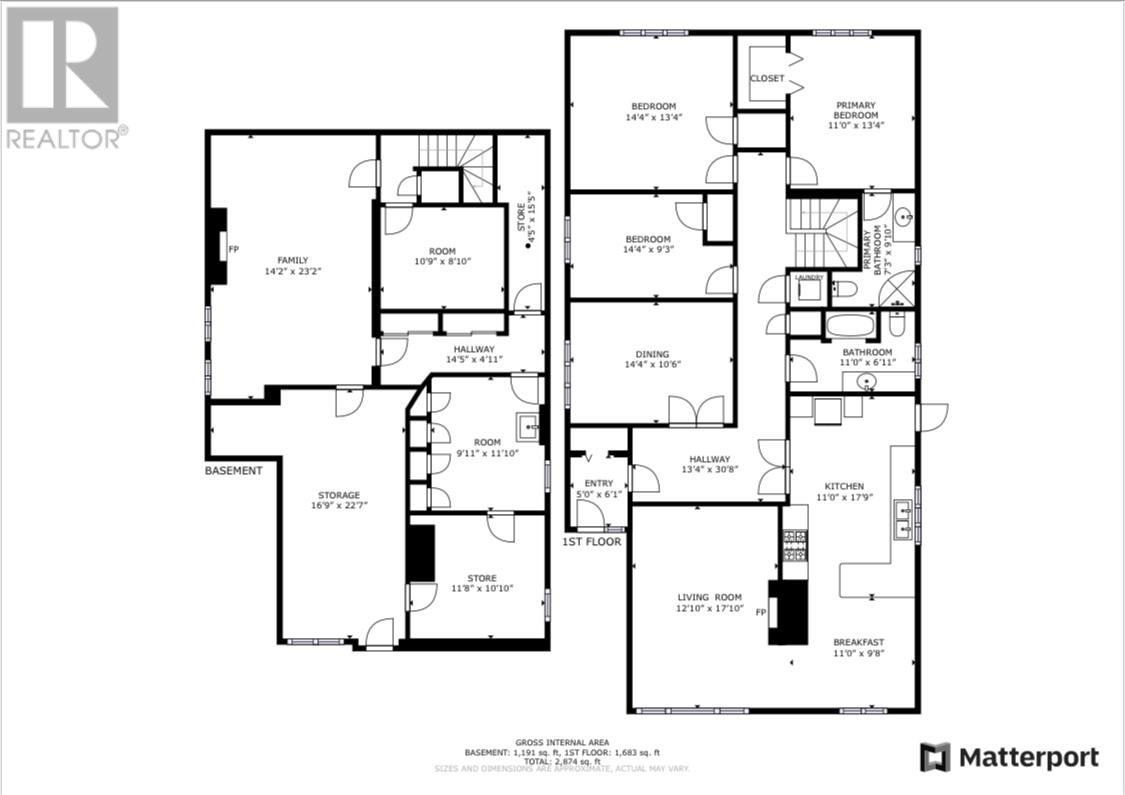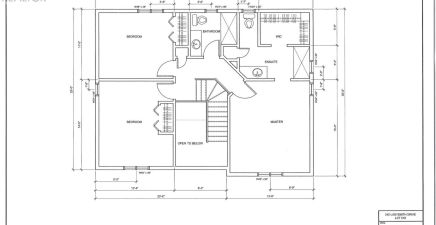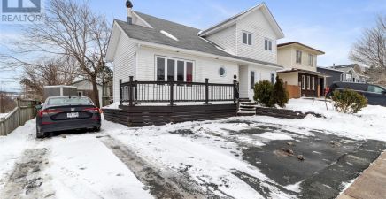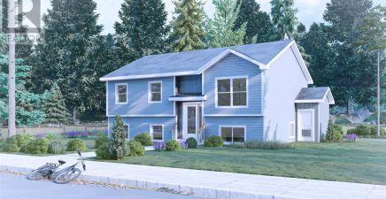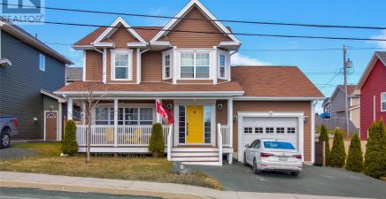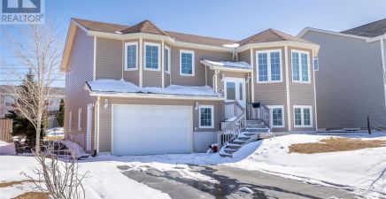Overview
- Single Family
- 3
- 2
- 2874
- 1969
Listed by: RE/MAX Realty Specialists
Description
Take a look at this stunning family home in the East end on Simms Street, located between Gooseberry Lane and McNeily Street and facing the green space at Simms and Berrigan!! Exceptionally well maintained, the home is bright and spacious with over 1650 square feet on the main floor alone! Three bedrooms including a master with an ensuite and a walk-in closet, the home also has a large formal dining room that could be converted to a fourth bedroom if desired. The living room has an inviting propane fireplace, lots of natural light, and flows into the dining nook and large, updated kitchen. The house shines! Downstairs you`ll find a large recroom with a wood burning fireplace, an office, a variety of storage spaces, and a room that was once a built in garage. The house is heated with an electric hot water furnace, so you`ll have the comfort of hot water radiation heat without the worry and expense of an oil fired system. The house is facing a large, open green space, so the kids can play to their heart`s content while you watch from the front window. Just a stone`s throw from schools and shopping, you can`t ask for a better location than here in this quiet, child-safe neighbourhood. Be sure to check out the 3D tour and the drone views, and come view the home before it`s sold! (id:9704)
Rooms
- Family room - Fireplace
- Size: 14.2 x 23.2
- Office
- Size: 10.9 x 8.10
- Other
- Size: 16.9 x 22.7
- Storage
- Size: 11.8 x 10.10
- Utility room
- Size: 9.11 x 11.10
- Bath (# pieces 1-6)
- Size: 11 x 6.11
- Bedroom
- Size: 14.4 x 13.4
- Bedroom
- Size: 14.4 x 9.3
- Dining nook
- Size: 11.0 x 9.8
- Dining room
- Size: 14.4 x 10.6
- Ensuite
- Size: 7.3 x 9.10
- Kitchen
- Size: 11.0 x 17.9
- Living room - Fireplace
- Size: 12.10 x 17.10
- Primary Bedroom
- Size: 11 x 13.4
Details
Updated on 2024-04-22 06:02:24- Year Built:1969
- Appliances:Alarm System, Dishwasher
- Zoning Description:House
- Lot Size:48 x 104
- Amenities:Recreation, Shopping
Additional details
- Building Type:House
- Floor Space:2874 sqft
- Architectural Style:Bungalow
- Stories:1
- Baths:2
- Half Baths:0
- Bedrooms:3
- Rooms:14
- Flooring Type:Hardwood, Mixed Flooring
- Fixture(s):Drapes/Window coverings
- Foundation Type:Concrete
- Sewer:Municipal sewage system
- Heating Type:Hot water radiator heat
- Heating:Electric
- Exterior Finish:Vinyl siding
- Fireplace:Yes
- Construction Style Attachment:Detached
School Zone
| Rennies River Elementary | L1 - L3 |
| Macdonald Drive Junior High | 6 - 9 |
| Gonzaga High | K - 5 |
Mortgage Calculator
- Principal & Interest
- Property Tax
- Home Insurance
- PMI
