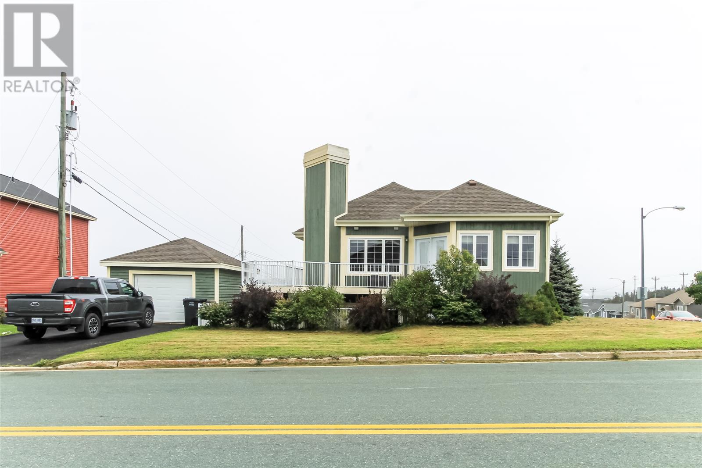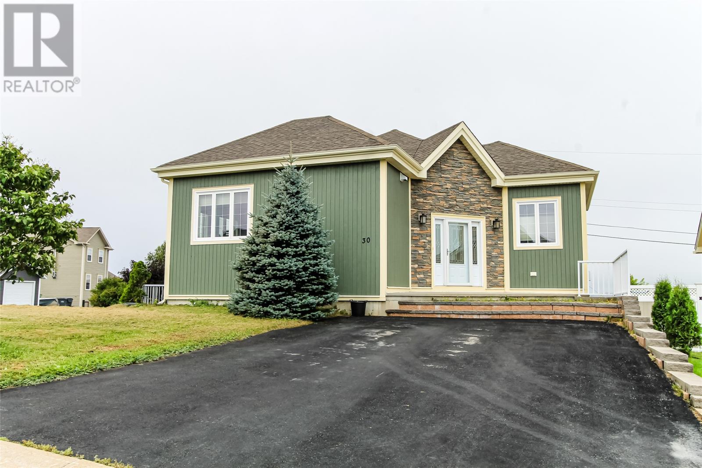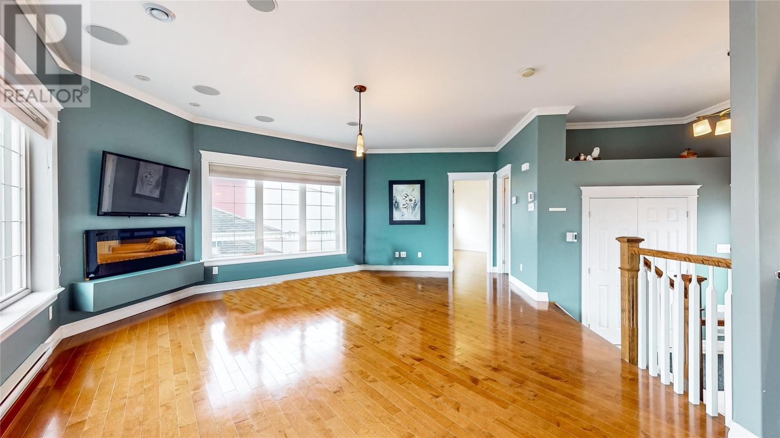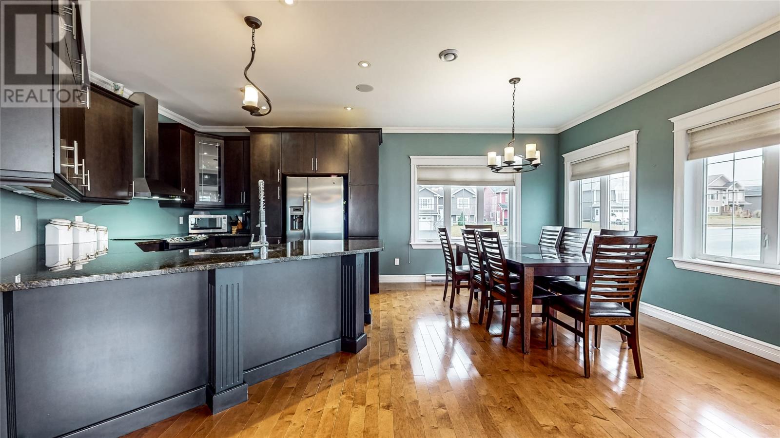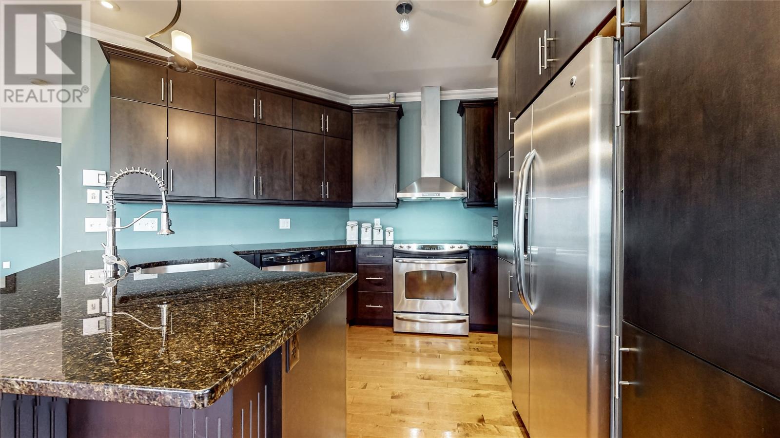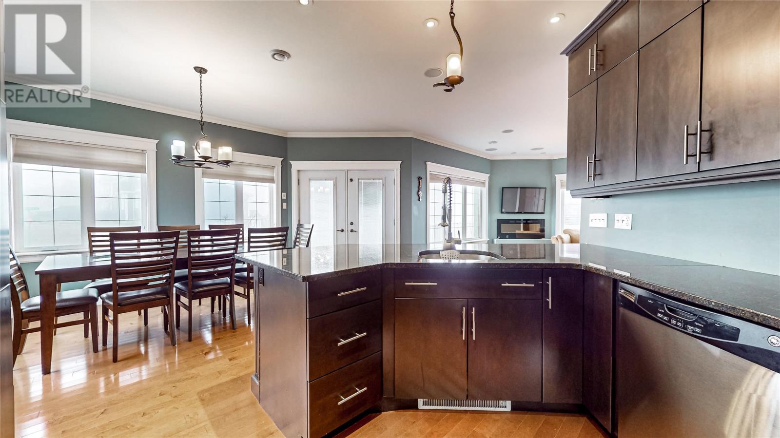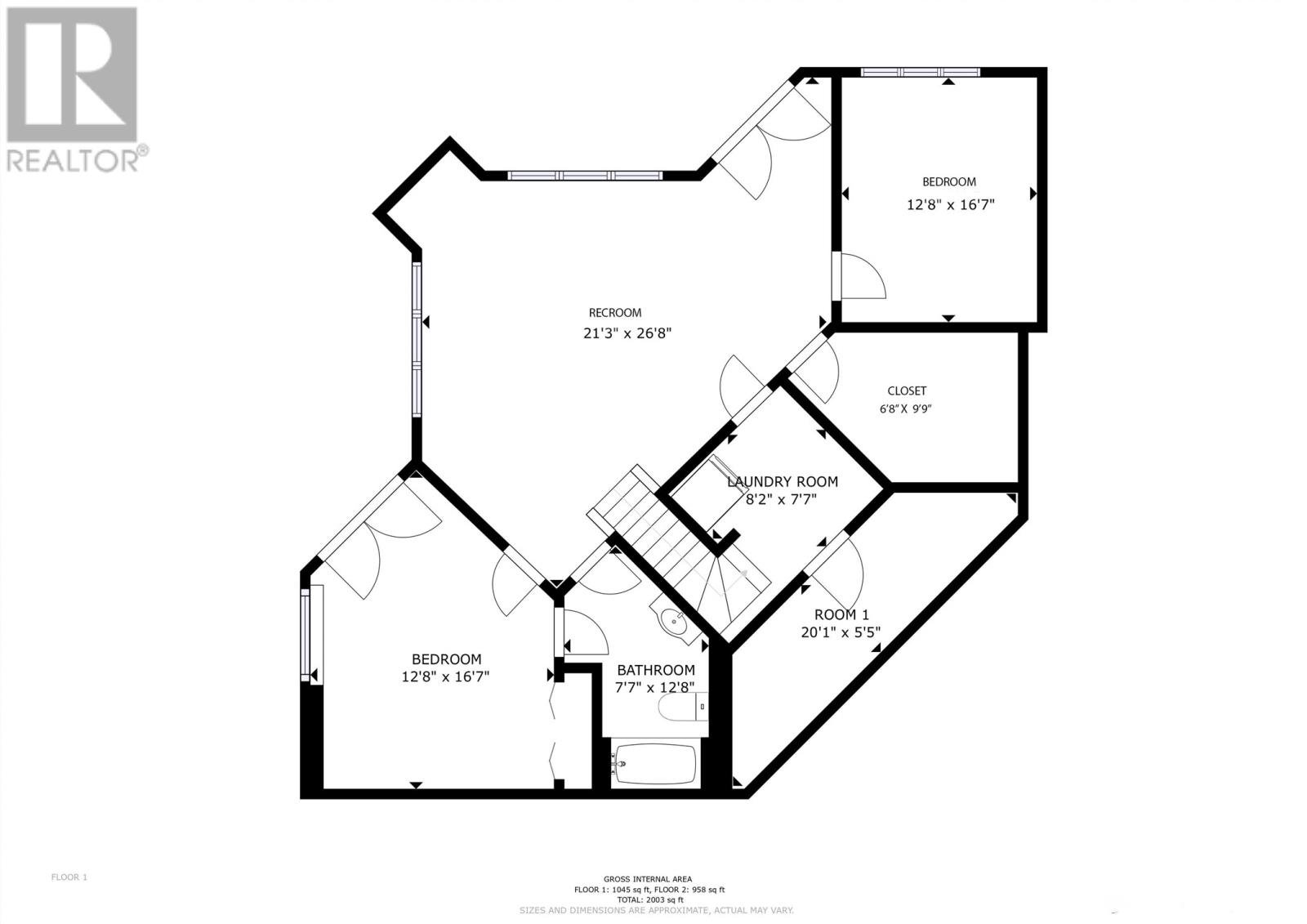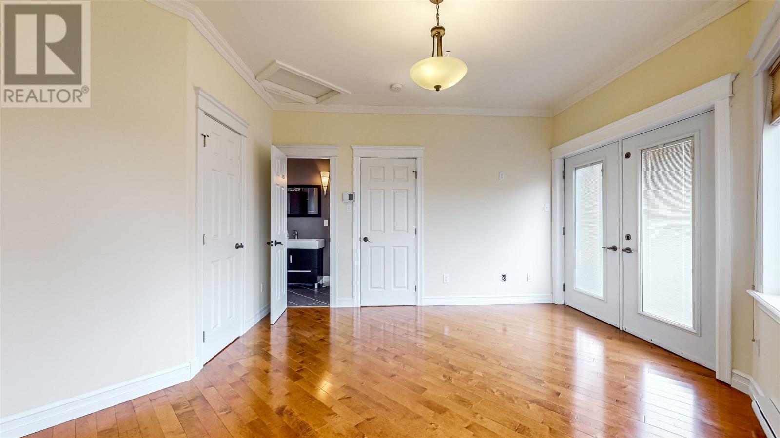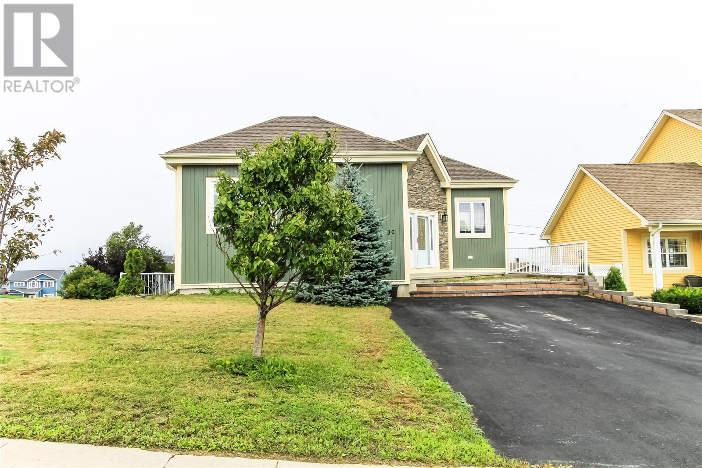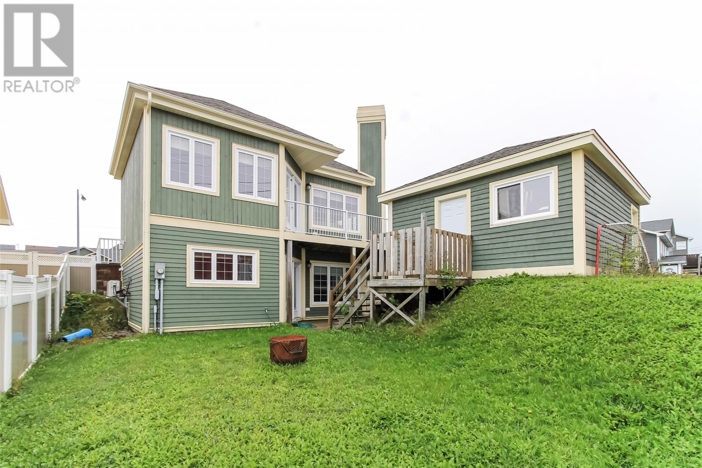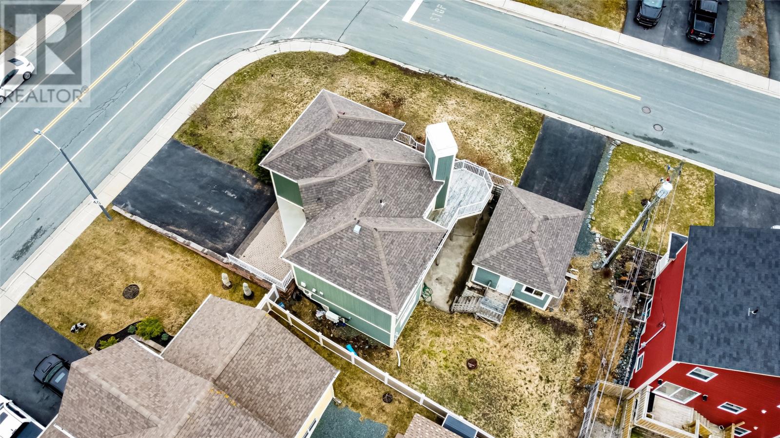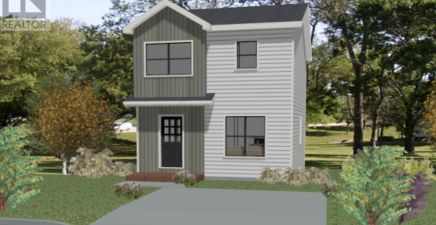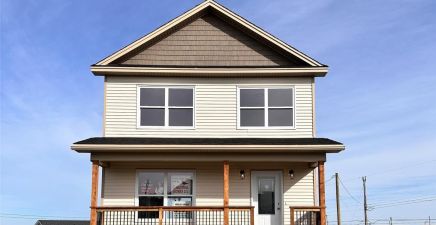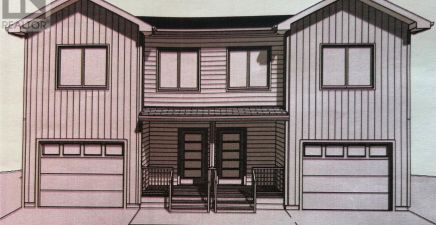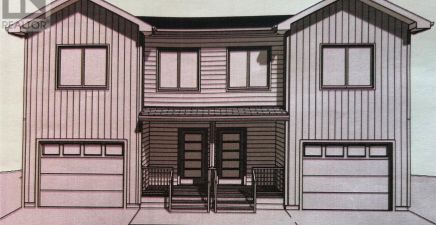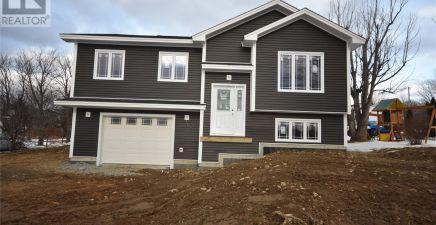Overview
- Single Family
- 3
- 2
- 2003
- 2013
Listed by: RE/MAX Realty Specialists
Description
Located on a large corner lot in one of the best picturesque neighbourhoods in Paradise, close to all amenities from schools, to shopping centres. This architecturally designed & built above average specifications bungalow has so much to offer! Gaze at the amazing panoramic views from the wrap around deck which is accessible from the dining room & your beautiful primary bedroom. This home greets you with stone steps, aluminum railings and a double paved driveway, while giving you access to the open concept, bright & spaciously designed home with 9-foot ceilings on both levels. Main floor living/dining and kitchen areas are upgraded with trim package and complete in-ceiling sound system & propane fireplace. The ample kitchen cabinet space is also complemented with a granite countertop for your chef ideas and hosting. Main floor boasts a primary spacious bedroom with access to the upper wrap around deck and walk-in closet. Main bathroom has heated floors, floor to ceiling tiles and sound system. The above ground bright & fully developed, lower level boasts a spacious rec-room with mini split heat pump & 2 beautiful bedrooms with access to the lower concrete pad patio which is ideal for your own Hot Tub installation as it provided a unique & private area. Another full bathroom, storage, and laundry, adequately complete this elegant space. Outside is a secondary driveway with a detached 16X20 wired Garage with reinforced concrete floors and access to the landscaped backyard. Adding to the upgrades; Exterior steel doors with lifetime warranty, outside walls filled with SM insulation & sealed with spray foam, cape cod pre-stained wood siding, sound system package throughout most of the home and both decks. (id:9704)
Rooms
- Bath (# pieces 1-6)
- Size: 3PC
- Bedroom
- Size: 12`8"" X 16`7""
- Bedroom
- Size: 12`8"" X 16`7""
- Other
- Size: 6`8"" X 9`9""
- Recreation room
- Size: 21`3"" X 26`8""
- Storage
- Size: 20`1"" X 5`5""
- Bath (# pieces 1-6)
- Size: 3PC
- Dining room
- Size: 10`8"" X 17`6""
- Foyer
- Size: 5`4"" X 6`3""
- Kitchen
- Size: 10`8"" X 13`11""
- Living room
- Size: 20`8"" X 17`10""
- Primary Bedroom
- Size: 16`9"" X 14`2""
Details
Updated on 2024-04-24 06:02:22- Year Built:2013
- Appliances:Dishwasher, Refrigerator, Stove, Washer, Dryer
- Zoning Description:House
- Lot Size:44X78X77X104
Additional details
- Building Type:House
- Floor Space:2003 sqft
- Stories:1
- Baths:2
- Half Baths:0
- Bedrooms:3
- Rooms:12
- Flooring Type:Mixed Flooring
- Foundation Type:Poured Concrete
- Sewer:Municipal sewage system
- Heating Type:Baseboard heaters
- Heating:Electric
- Exterior Finish:Vinyl siding
- Fireplace:Yes
- Construction Style Attachment:Detached
School Zone
| Holy Spirit High | 9 - L3 |
| Villanova Junior High | 7 - 8 |
| Octagon Pond Elementary | K - 6 |
Mortgage Calculator
- Principal & Interest
- Property Tax
- Home Insurance
- PMI


