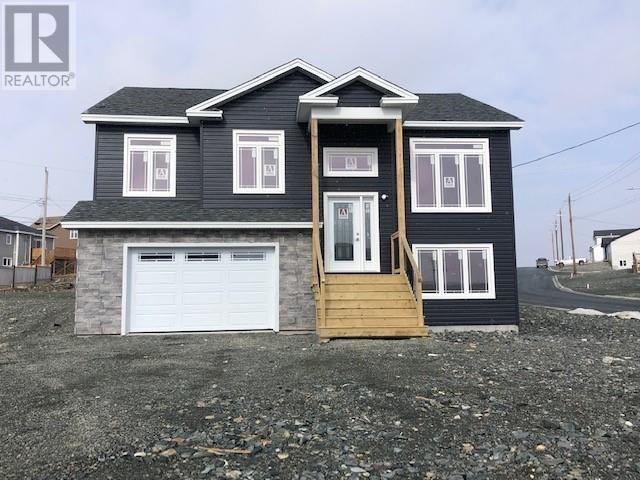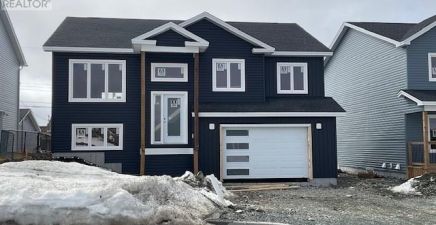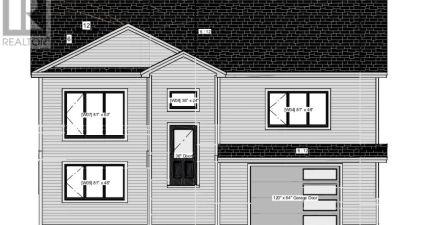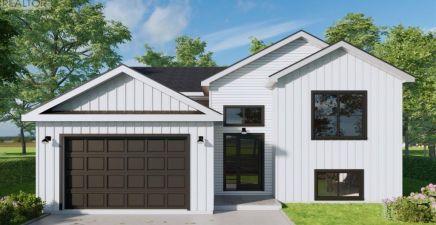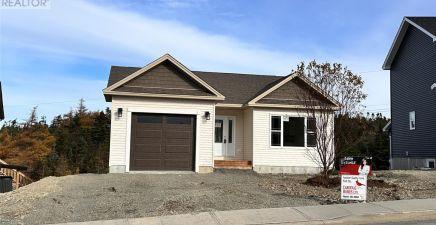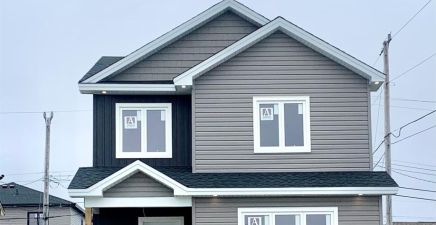Overview
- Single Family
- 5
- 3
- 2162
- 2024
Listed by: Royal LePage Atlantic Homestead
Description
25 Quantum Drive in Paradise is about to start construction by Blueprint Homes. This 2 apt home will feature 3 bedrooms and 2 full baths on the main and 2 bedrooms and 1 bathroom in the apt. There is a fantastic bright front foyer that leads to the main and lower floors. There is a modern kitchen with a sit up island, loads of storage and patio doors leading to the 10x12 deck. The living room is on the front with large windows and has space for everyone plus a mini-split to help keep heat costs down. The primary bedroom has an ensuite with a corner shower and a large walk-in closet and windows overlooking the yard. There are 2 other bedrooms, a full guest washroom, linen and coat closets on the main. Downstairs is the laundry closet and the access to the oversized in-house garage. Beautiful trimwork and finishes, generous allowances and R-50 insulation make this a very smart purchase. This is a growing area of Paradise with easy access to shopping, schools, a playground and the trail around Adam`s Pond. (id:9704)
Rooms
- Not known
- Size: 17.6x18.7
- Bath (# pieces 1-6)
- Size: 6.3x8.3
- Bedroom
- Size: 8.6x12
- Bedroom
- Size: 8.8x12.11
- Ensuite
- Size: 6.3x5.10
- Kitchen
- Size: 16.5x14.8
- Living room
- Size: 11.1x16.6
- Primary Bedroom
- Size: 12.5x12.11
Details
Updated on 2024-05-01 06:02:08- Year Built:2024
- Zoning Description:Two Apartment House
- Lot Size:50x100
- Amenities:Recreation
- View:View
Additional details
- Building Type:Two Apartment House
- Floor Space:2162 sqft
- Baths:3
- Half Baths:0
- Bedrooms:5
- Flooring Type:Mixed Flooring, Other
- Construction Style:Split level
- Foundation Type:Poured Concrete
- Sewer:Municipal sewage system
- Cooling Type:Air exchanger
- Heating:Electric
- Exterior Finish:Vinyl siding
- Construction Style Attachment:Detached
School Zone
| Holy Spirit High | 9 - L3 |
| Villanova Junior High | 7 - 8 |
| Holy Family Elementary | K - 6 |
Mortgage Calculator
- Principal & Interest
- Property Tax
- Home Insurance
- PMI
