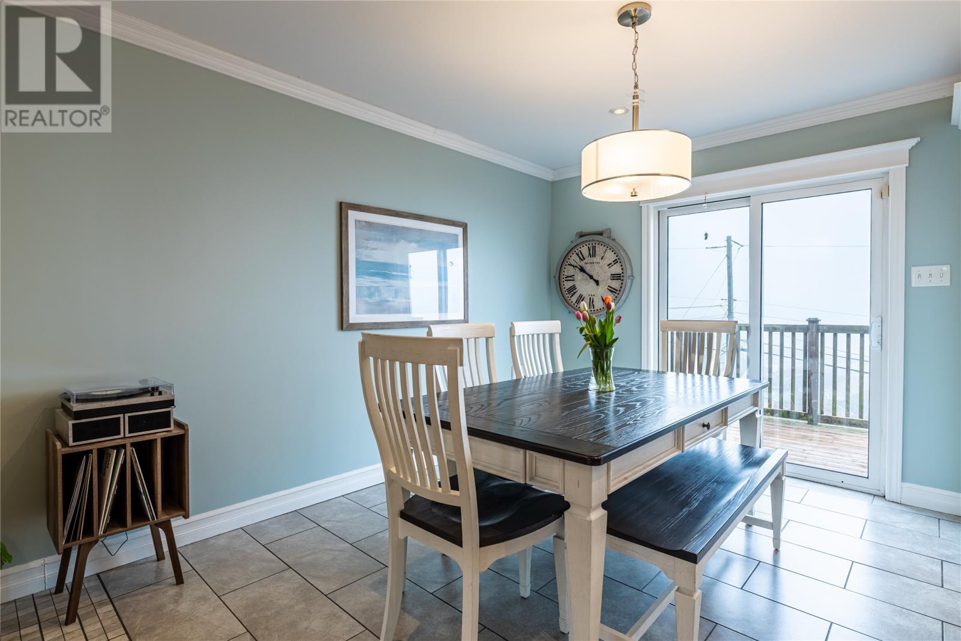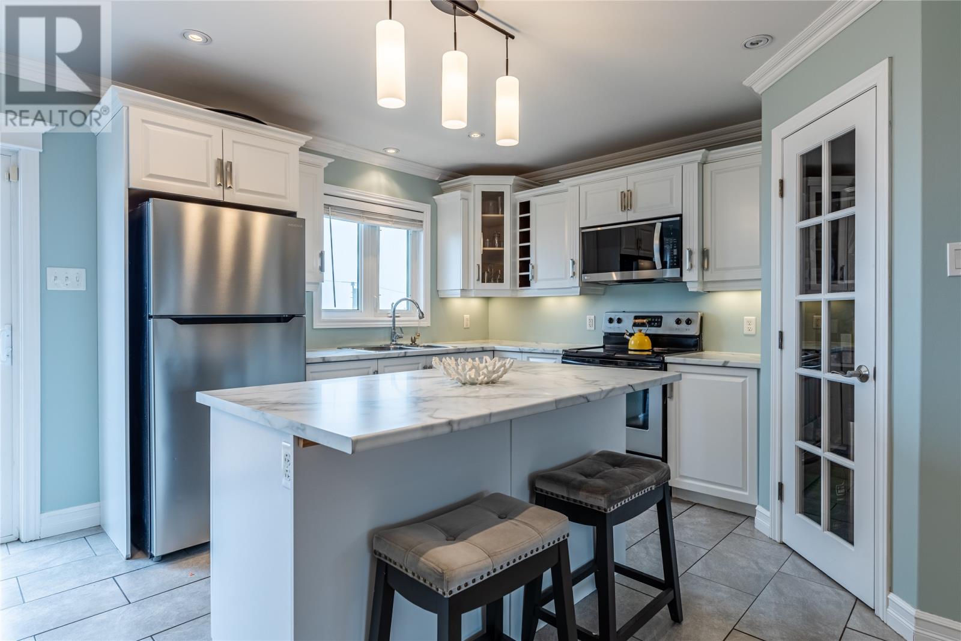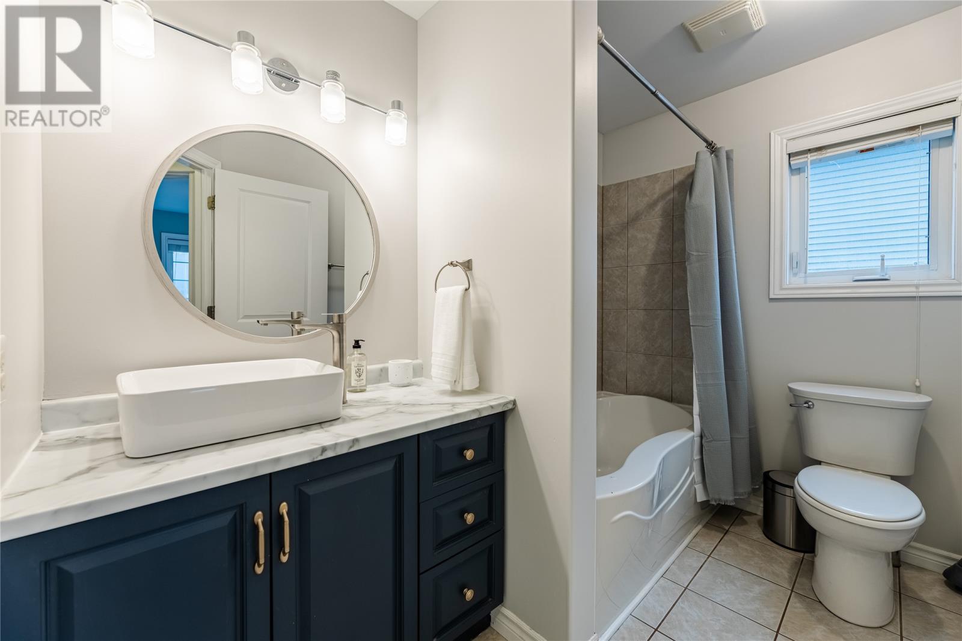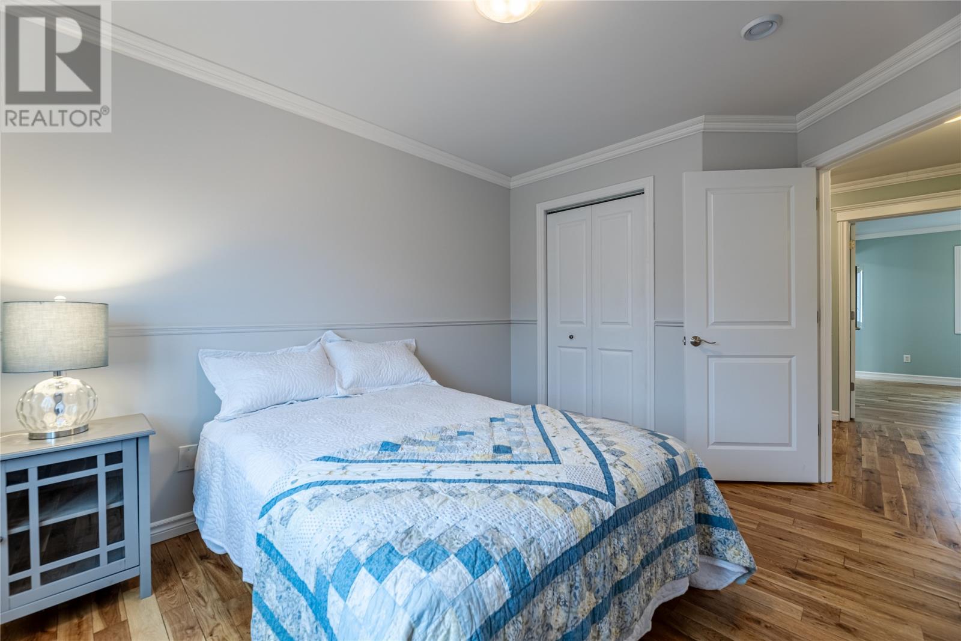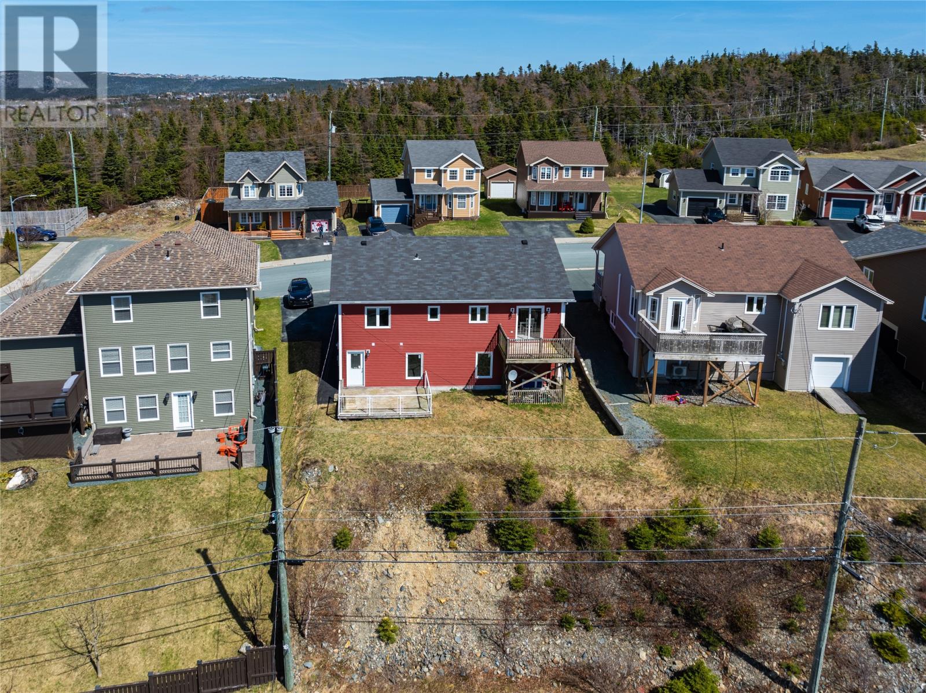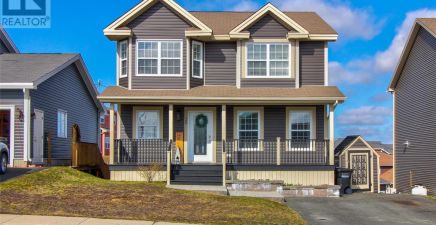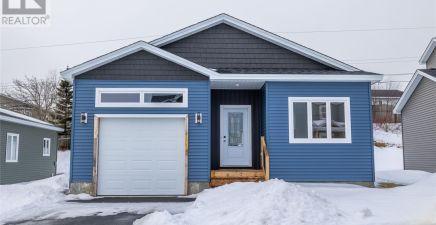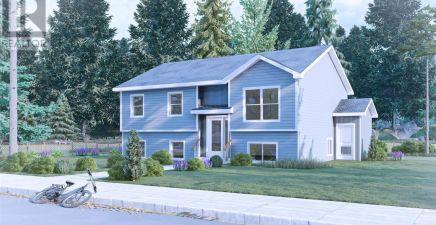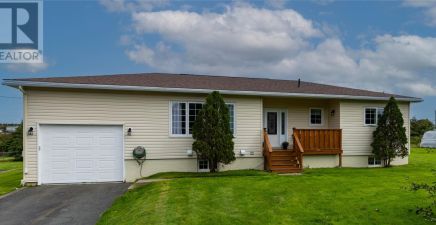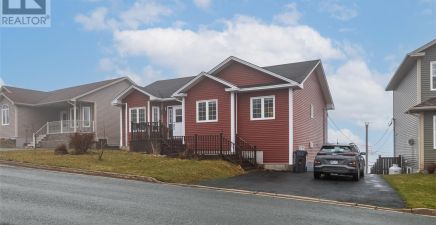Overview
- Single Family
- 4
- 3
- 2672
- 2008
Listed by: BlueKey Realty Inc.
Description
Pre-inspected for the purchasers convenience! This property has a fully developed walk out basement with it`s own entrance and ground floor deck on the rear yard. The lower level of this home features a family room, sizable rec room/kitchen area, modern bathroom with shower, and a bedroom. This home boasts stunning ocean views. Extensively renovated and upgraded, it showcases a brand-new kitchen, flooring, and bathroom enhancements, all freshly painted to perfection. Experience the awe of its open-concept layout, expertly crafted to capture the ocean vistas, with a deck off the dining room to enjoy the magnificent sunsets. The main floor hosts three bedrooms, including a primary bedroom with a spacious walk-in closet and ensuite, while the other bedrooms are a great size with plenty of natural light. (id:9704)
Rooms
- Bath (# pieces 1-6)
- Size: 3pc
- Bedroom
- Size: 12` x 19`11""
- Hobby room
- Size: 11`4"" x 26`4""
- Recreation room
- Size: 19` x 11`2""
- Bath (# pieces 1-6)
- Size: 4 PC
- Bedroom
- Size: 13`3"" x 9`9""
- Bedroom
- Size: 12`3"" x 10`2""
- Dining room
- Size: 12`3"" x 9`3""
- Ensuite
- Size: 3 PC
- Kitchen
- Size: 12`4"" x 10`4""
- Living room
- Size: 19`3"" x 11`7""
- Primary Bedroom
- Size: 12` x 12`11""
Details
Updated on 2024-05-03 06:02:07- Year Built:2008
- Appliances:Dishwasher, Stove, Washer, Dryer
- Zoning Description:Two Apartment House
- Lot Size:50 x 100
- View:Ocean view, View
Additional details
- Building Type:Two Apartment House
- Floor Space:2672 sqft
- Architectural Style:Bungalow
- Stories:1
- Baths:3
- Half Baths:0
- Bedrooms:4
- Rooms:12
- Flooring Type:Ceramic Tile, Hardwood, Laminate
- Foundation Type:Concrete
- Sewer:Municipal sewage system
- Cooling Type:Air exchanger
- Heating Type:Baseboard heaters
- Heating:Electric
- Exterior Finish:Vinyl siding
- Construction Style Attachment:Detached
School Zone
| Queen Elizabeth Regional High | L1 - L3 |
| Frank Roberts Junior High | 7 - 9 |
| St. George’s Elementary | K - 6 |
Mortgage Calculator
- Principal & Interest
- Property Tax
- Home Insurance
- PMI





