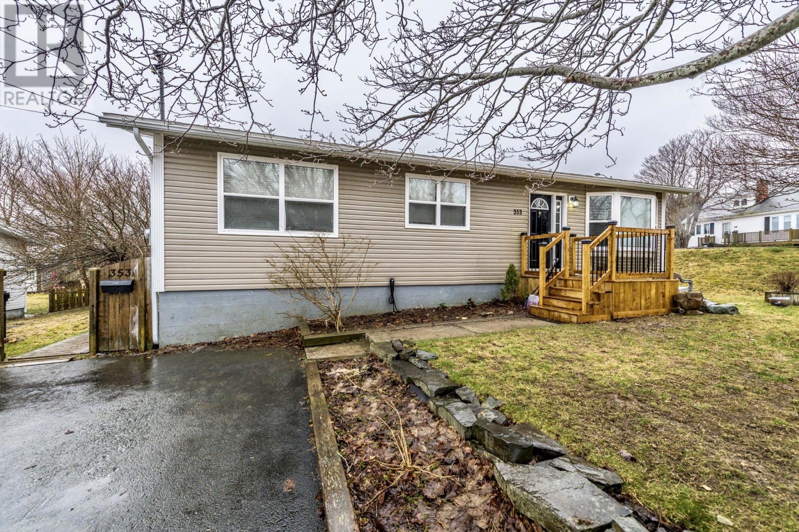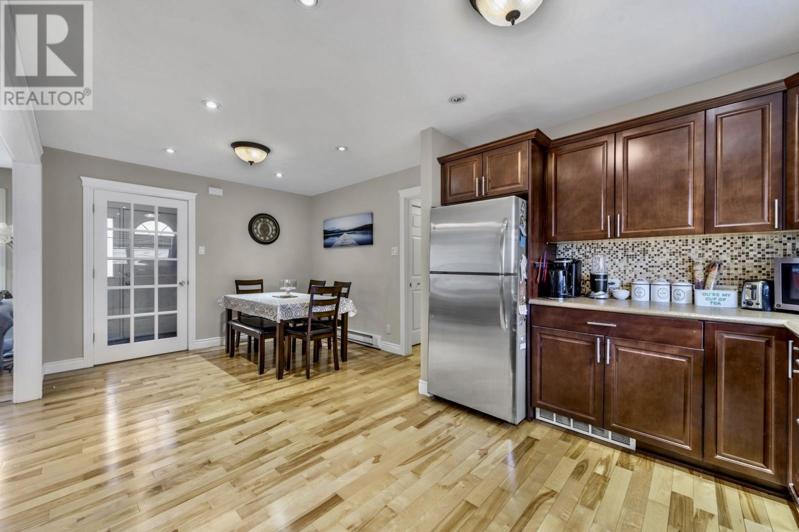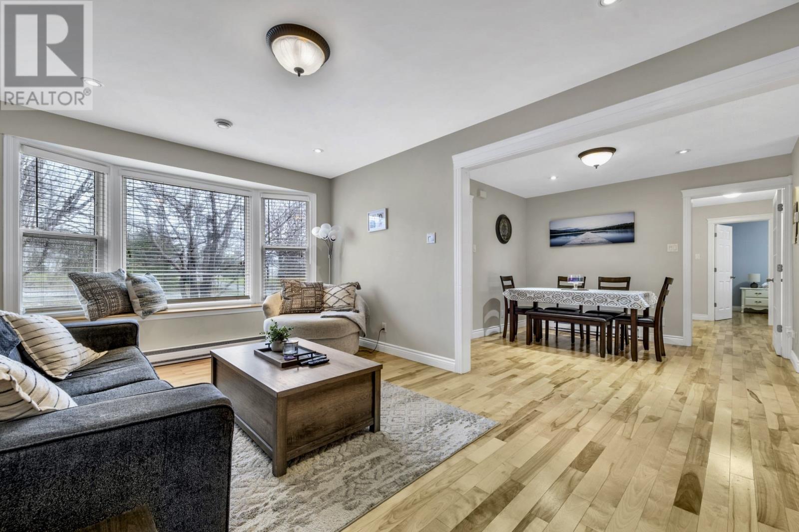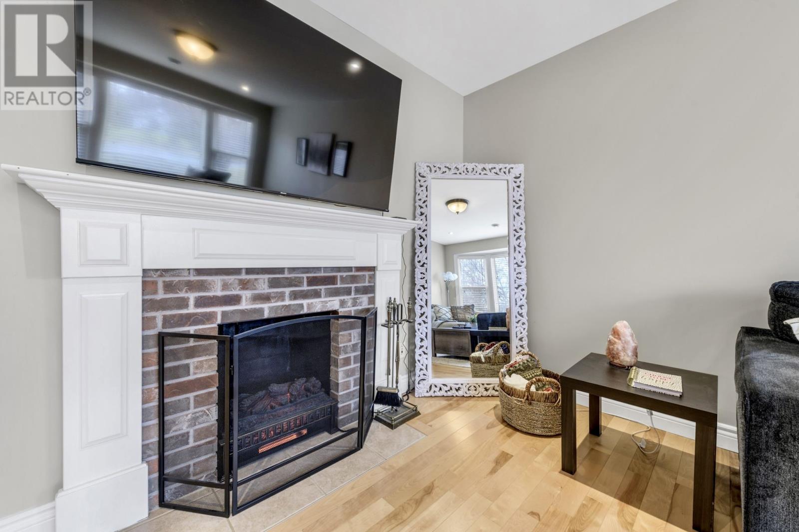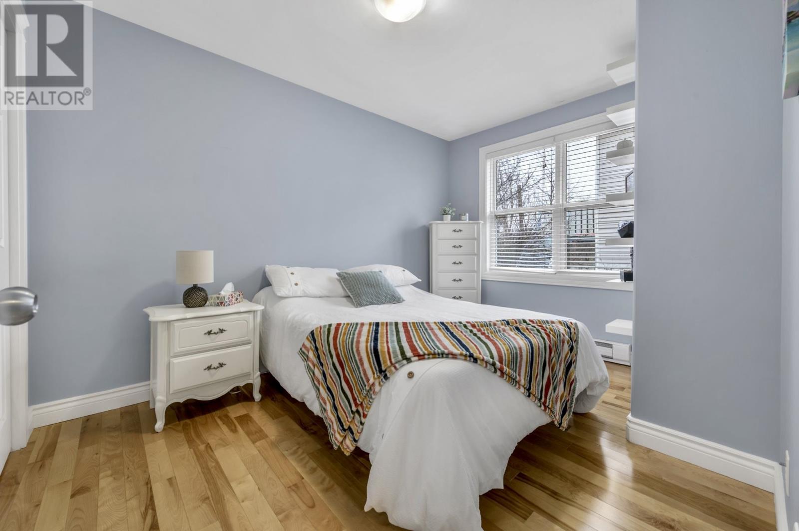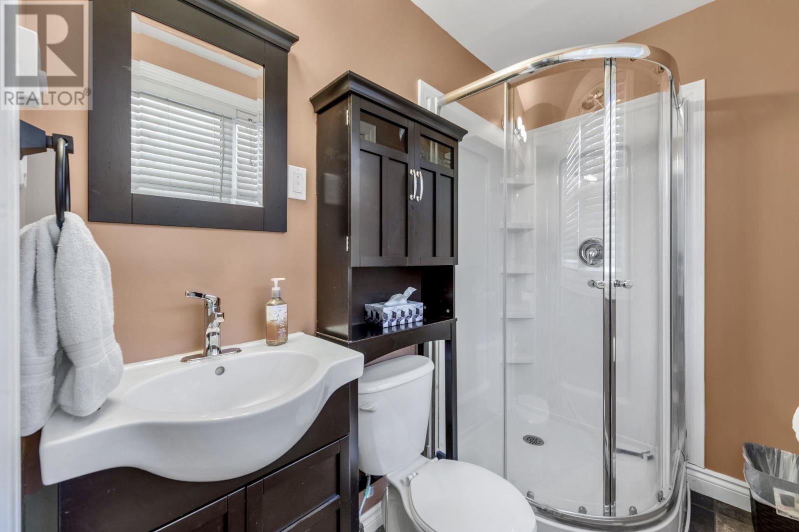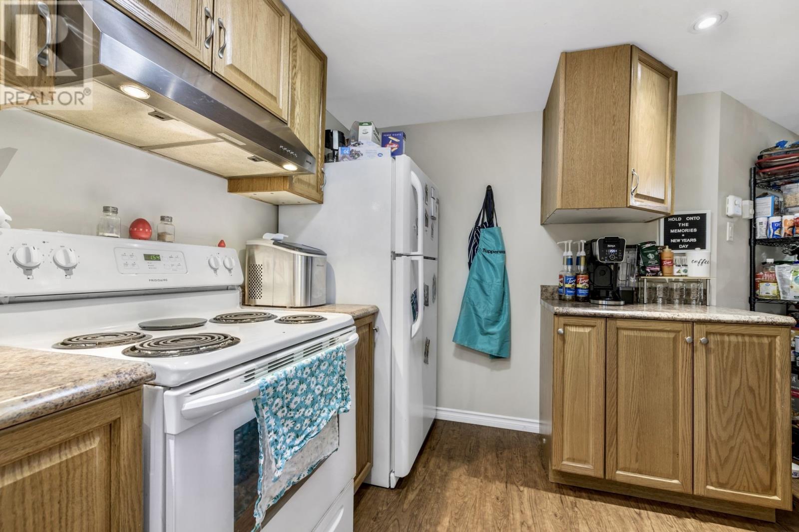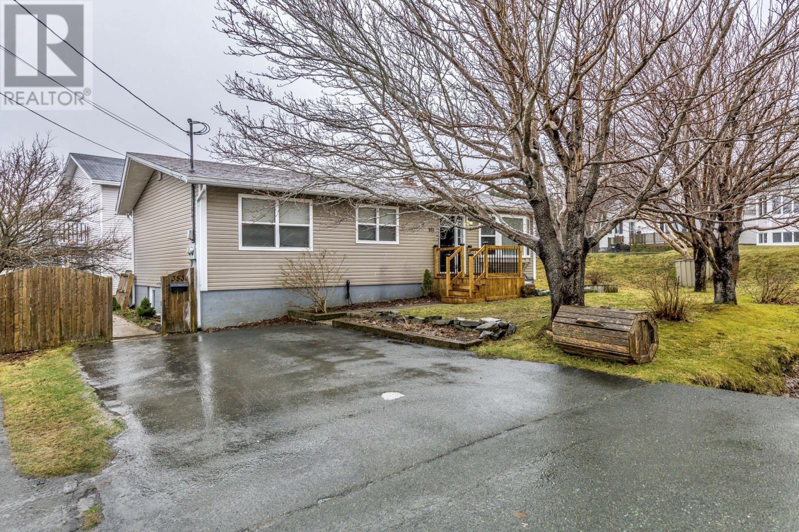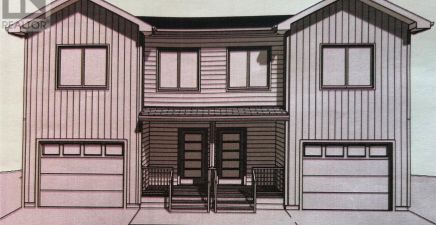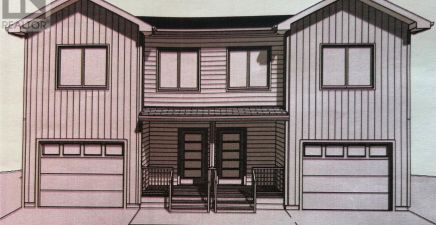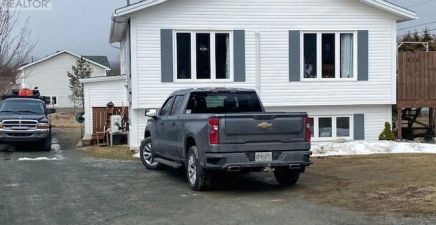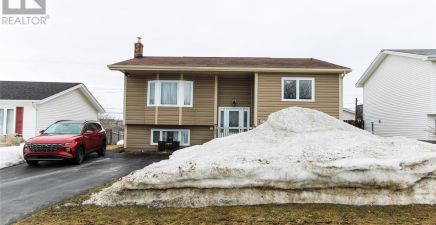Overview
- Single Family
- 6
- 3
- 2236
- 1955
Listed by: Rideout Realty
Description
REGISTERED TWO APARTMENT LOCATED IN A PRIME AREA NEAR CONA AND MUN , QUICK HIGHWAY ACCESS IN THE EAST END OF ST JOHNS ! This home is in immaculate condition and was completely renovated in recent years. The main floor is bright and inviting with beautiful oak hardwood flooring throughout , large windows , open concept main floor living , beautiful wood burning fire place that has an electric insert , new mantle and brick work , very cozy for those cool evenings , stainless appliances , back splash , porch of the kitchen has new stackable washer/ dryer , 3 large bedrooms on the main level with the primary having ensuite , plus a full main bathroom, basement for the main floor used as storage . The apartment is equally impressive with 3 large bedrooms , galley style kitchen and large living room , bathroom and is currently rented for 1250 pou to tenants who wish to stay . Recent upgrades include new front patio , appliances, electric fireplace , washer/ dryer , recently painted throughout a modern Edgecombe grey , two driveways that can easily accommodate 6 cars! This home has street appeal and is located in a quiet location , wont last long! (id:9704)
Rooms
- Bath (# pieces 1-6)
- Size: X0
- Not known
- Size: 7X10
- Not known
- Size: 5X10
- Not known
- Size: 8.11X13.10
- Not known
- Size: 13.10X10
- Not known
- Size: 8.10X10
- Not known
- Size: 8.5X10
- Bath (# pieces 1-6)
- Size: X0
- Bedroom
- Size: 8.11X13.10
- Bedroom
- Size: 8.11X12
- Ensuite
- Size: 5X7
- Kitchen
- Size: 12X9
- Laundry room
- Size: 5X5
- Living room - Fireplace
- Size: 16X10
- Porch
- Size: 5X5
- Primary Bedroom
- Size: 10.4X12.11
Details
Updated on 2024-05-02 06:02:07- Year Built:1955
- Appliances:Dishwasher, Refrigerator, Stove, Washer, Dryer
- Zoning Description:Two Apartment House
- Lot Size:55X49X61X75
- Amenities:Highway
Additional details
- Building Type:Two Apartment House
- Floor Space:2236 sqft
- Architectural Style:Bungalow
- Stories:1
- Baths:3
- Half Baths:0
- Bedrooms:6
- Rooms:16
- Flooring Type:Hardwood, Laminate
- Fixture(s):Drapes/Window coverings
- Sewer:Municipal sewage system
- Cooling Type:Air exchanger
- Heating:Electric
- Exterior Finish:Vinyl siding
- Fireplace:Yes
- Construction Style Attachment:Detached
School Zone
| Roncalli Elementary | L1 - L3 |
| Macdonald Drive Junior High | 6 - 9 |
| Gonzaga High | K - 5 |
Mortgage Calculator
- Principal & Interest
- Property Tax
- Home Insurance
- PMI
Listing History
| 2021-03-26 | $319,900 | 2020-09-18 | $334,900 |

