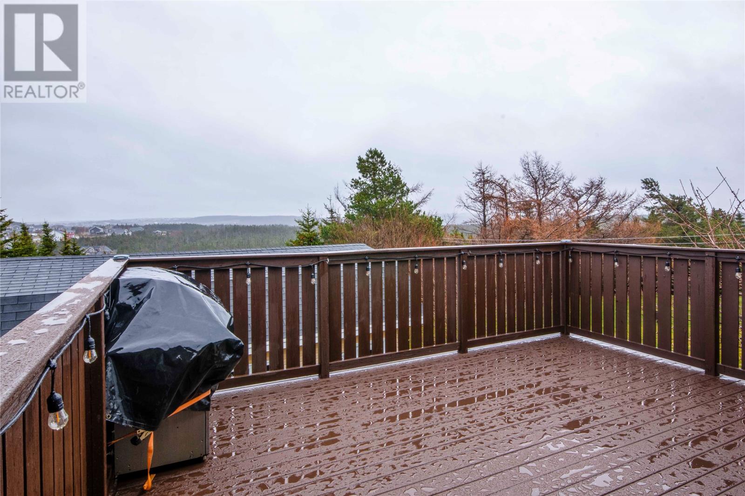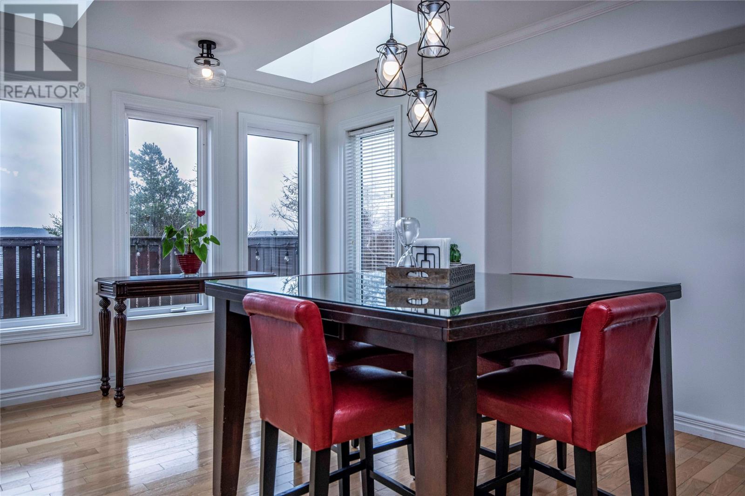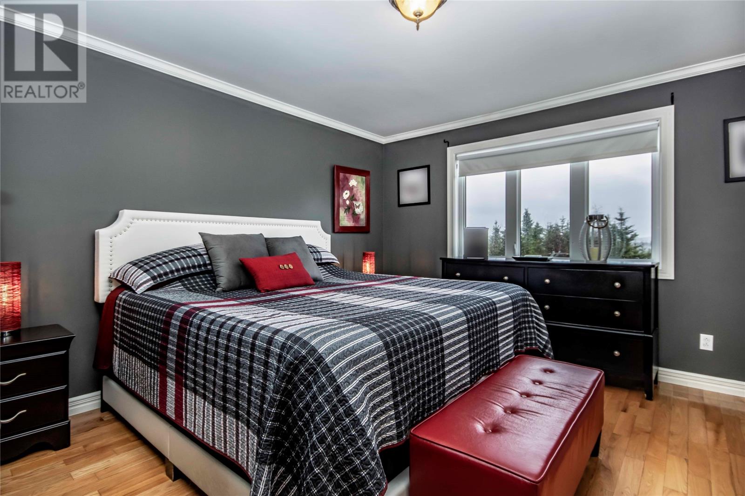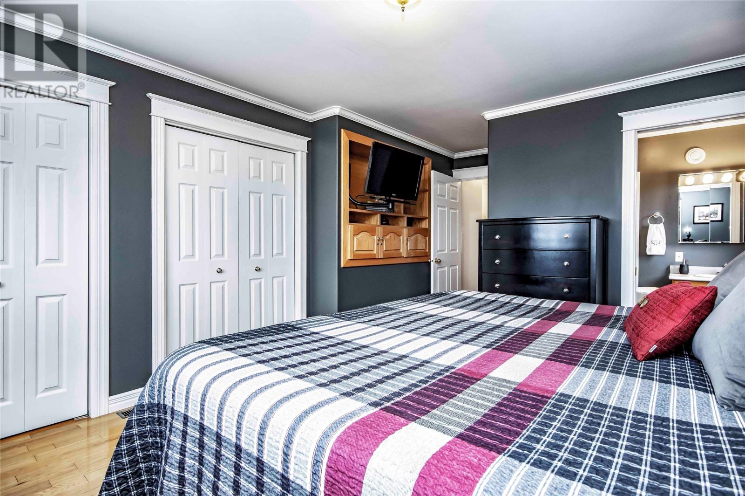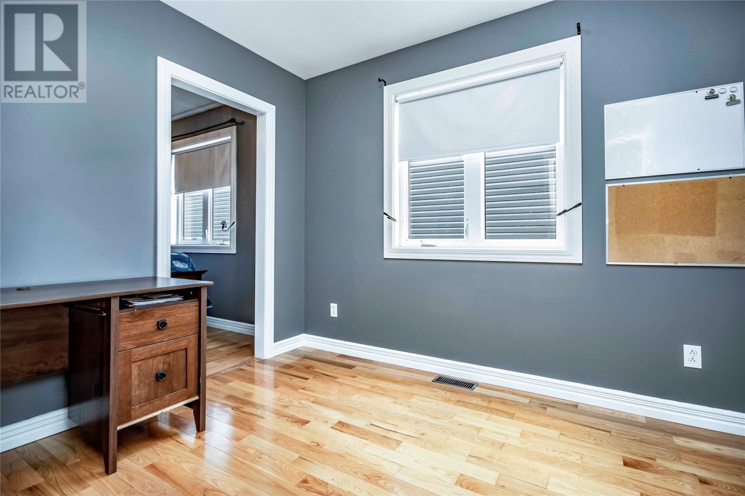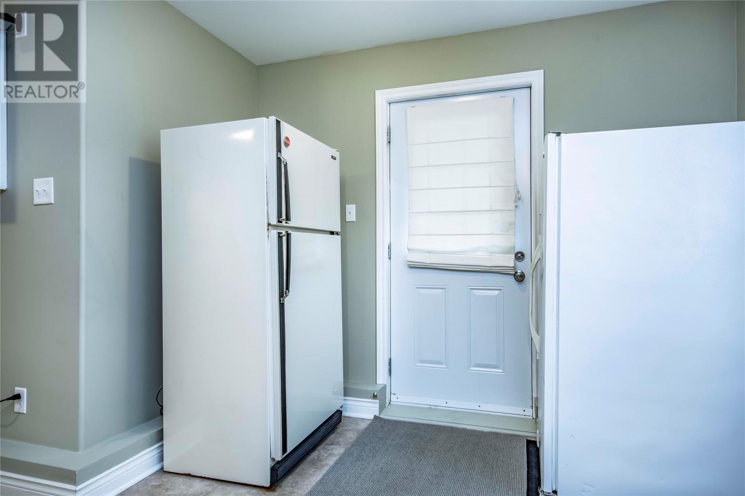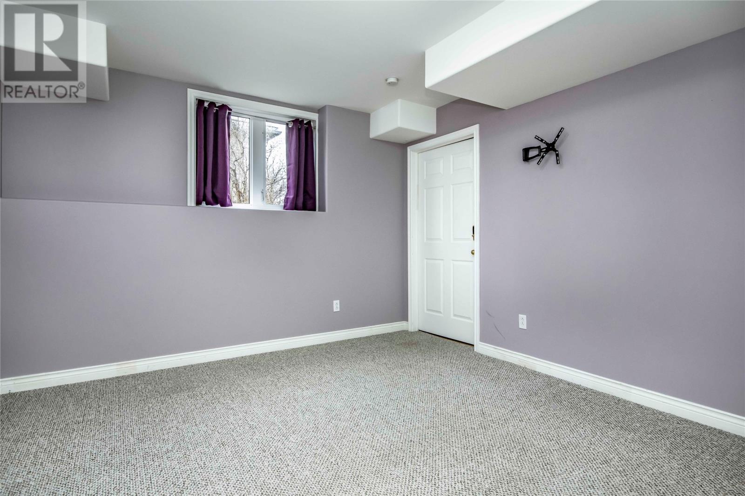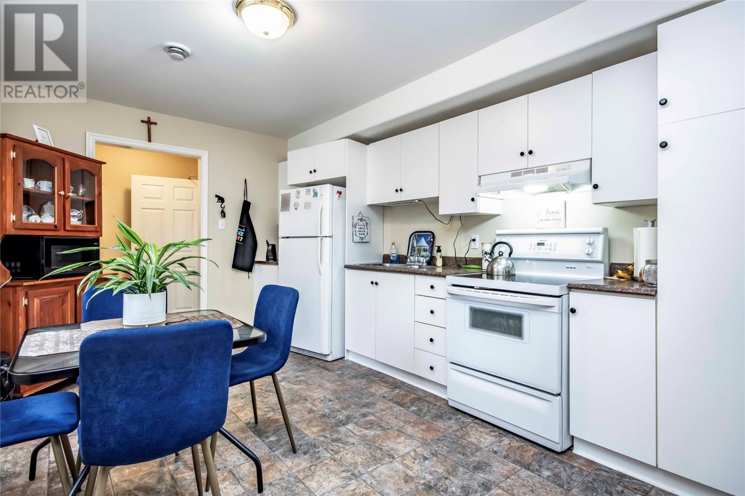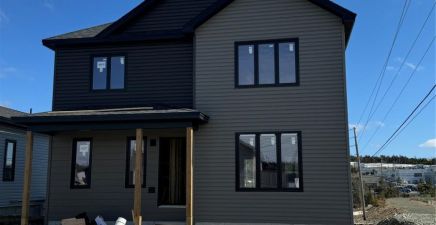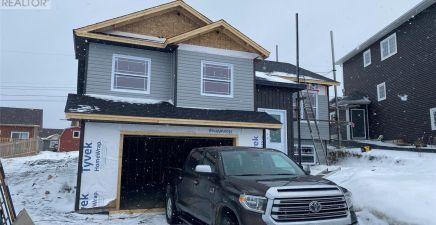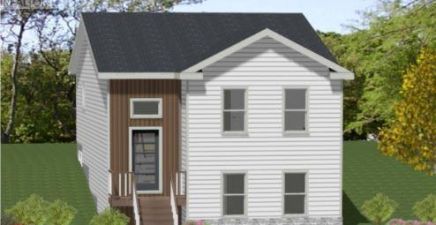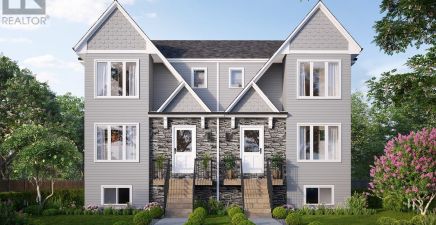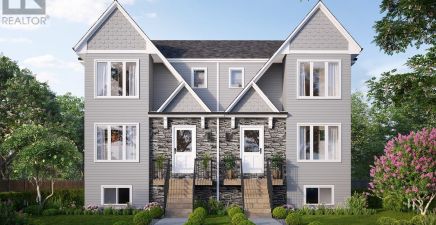Overview
- Single Family
- 4
- 4
- 1694
- 2005
Listed by: Century 21 Seller`s Choice Inc.
Description
This 2- apartment home shows pride in ownership and is situated in a convenient location just minutes to highway access and includes rear yard access to a wired 24 x 18 detached garage that includes 60 amp service and the house includes 400 amp service. The main level features a den with propane fireplace, dining room and kitchen includes pantry and corican bar counter tops with a new dishwasher, a seperate formal living room with vaulted ceilings, laundry , primary bedroom with ensuite and additional bedroom with a walk through office / bonus room or can be converted back to a 3rd bedroom ( there is heated floors in both bathrooms on the main) The basement includes rec room, 1/2 bath, bedroom and walk out leading to detached garage. The one bedroom above ground apartment is self contained with its own laundry room. Additional features include: 36` doorways and itâs wired for surround sound, new shingles installed in 2023, main level hot water tank is 4yrs & apt is 2yrs, new skylight in dining room installed in 2023, the floor hard wood is scheduled to be refinished May 8th. (id:9704)
Rooms
- Bath (# pieces 1-6)
- Size: 5.8x5.4(2PC)
- Bedroom
- Size: 15.5x11.5
- Recreation room
- Size: 21.3x13.8
- Storage
- Size: 12.3x10.5
- Bath (# pieces 1-6)
- Size: 5.2x7.4
- Bedroom
- Size: 11.3x12.9
- Laundry room
- Size: 7.6x6.4
- Living room
- Size: 11.2x14.5
- Not known
- Size: 11.3x14.5
- Bath (# pieces 1-6)
- Size: 8.5x5.14
- Bedroom
- Size: 11.5x10.2
- Dining room
- Size: 15.2x9.7
- Ensuite
- Size: 6x7.4
- Family room
- Size: 11.8x15.2
- Foyer
- Size: 5.82x14
- Kitchen
- Size: 8.2x11
- Laundry room
- Size: 7.3x4.6
- Living room
- Size: 15.2x14
- Office
- Size: 12.3X9.31
- Primary Bedroom
- Size: 13.8x12.7
Details
Updated on 2024-04-27 06:02:18- Year Built:2005
- Appliances:Dishwasher, Refrigerator
- Zoning Description:Two Apartment House
- Lot Size:50x150
Additional details
- Building Type:Two Apartment House
- Floor Space:1694 sqft
- Architectural Style:Bungalow
- Stories:1
- Baths:4
- Half Baths:1
- Bedrooms:4
- Rooms:20
- Flooring Type:Hardwood, Mixed Flooring
- Foundation Type:Concrete
- Sewer:Municipal sewage system
- Heating Type:Heat Pump
- Heating:Electric, Propane
- Exterior Finish:Wood shingles
- Fireplace:Yes
- Construction Style Attachment:Detached
School Zone
| Holy Spirit High | 9 - L3 |
| Villanova Junior High | 7 - 8 |
| Topsail Elementary | K - 6 |
Mortgage Calculator
- Principal & Interest
- Property Tax
- Home Insurance
- PMI



