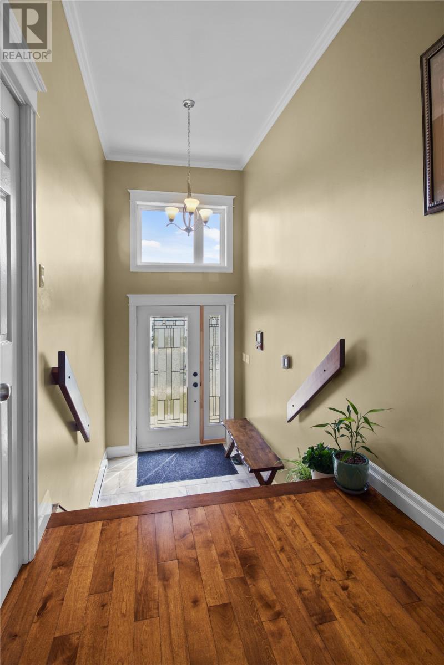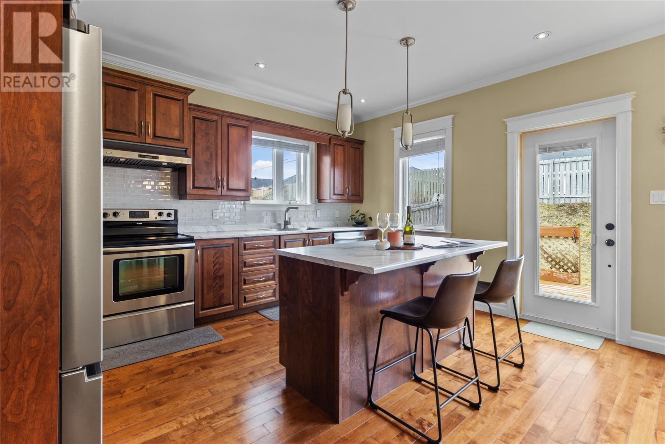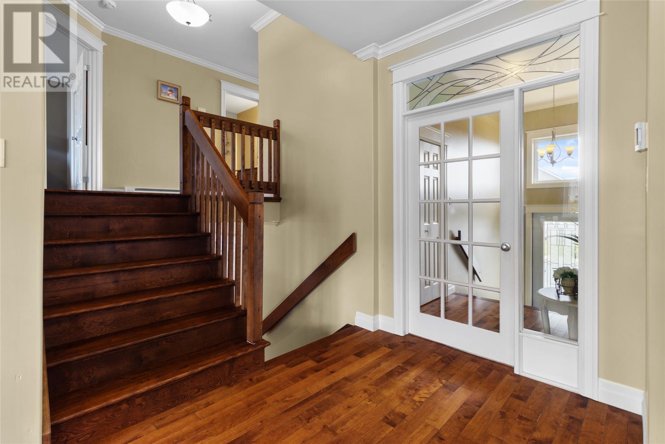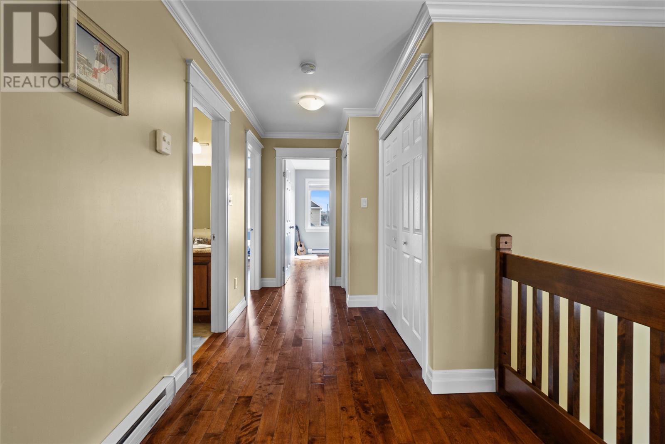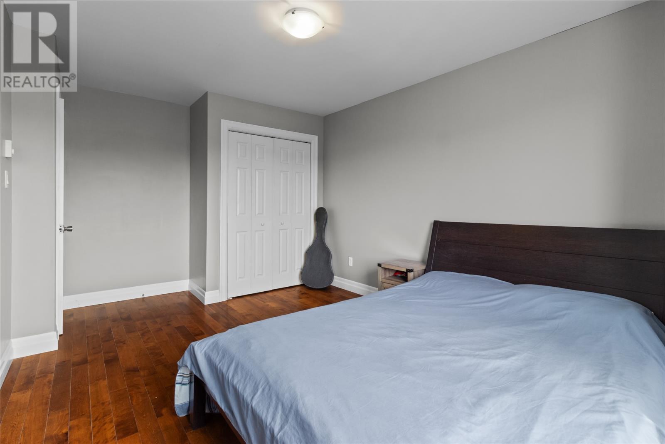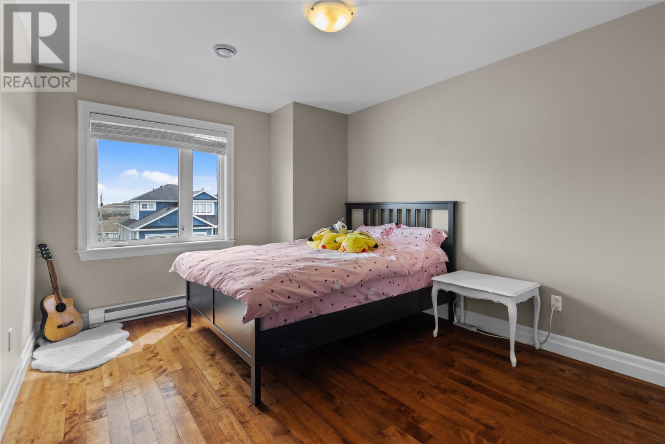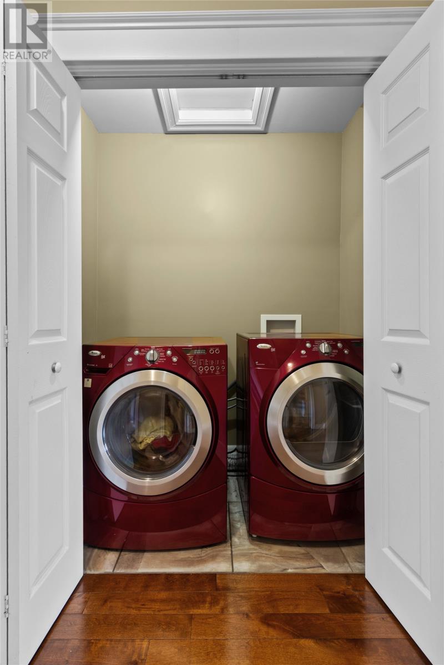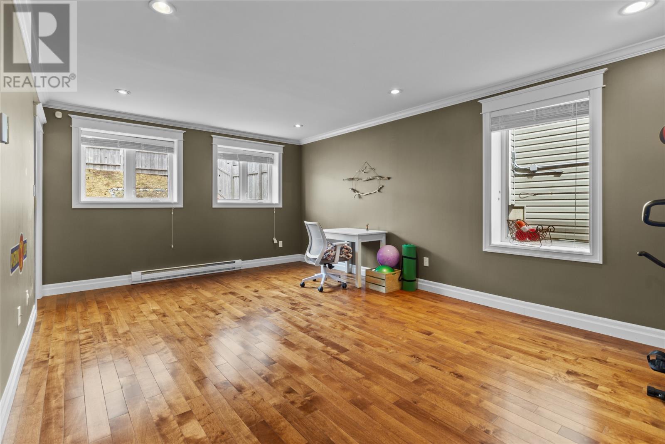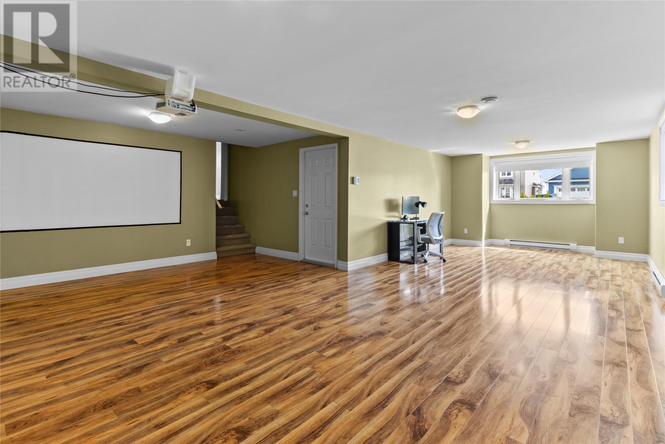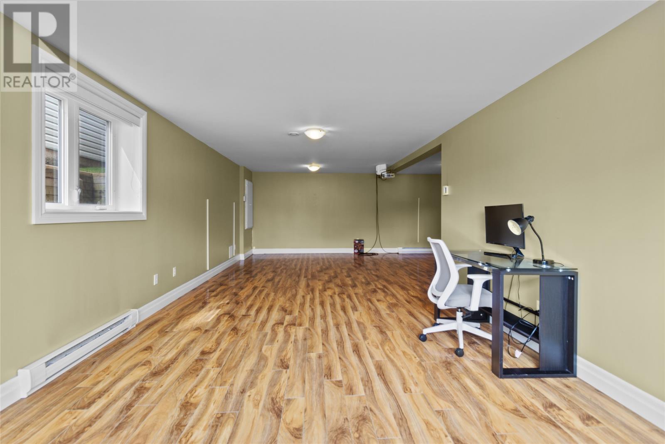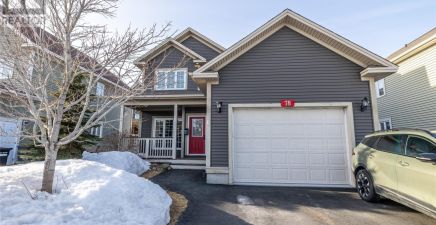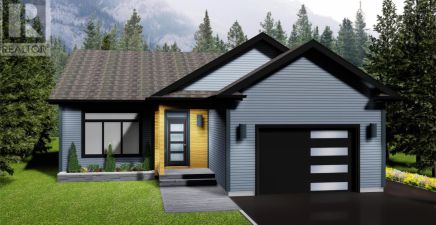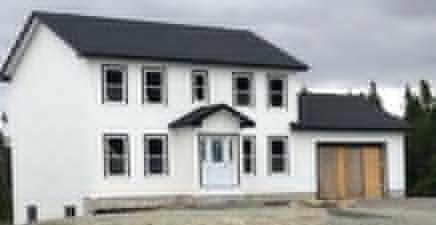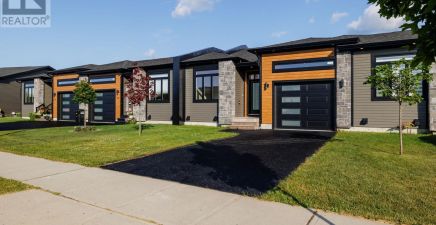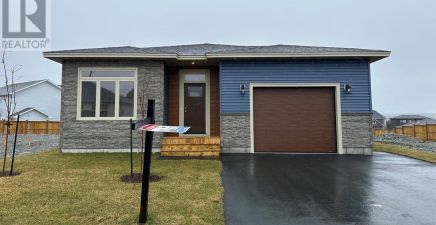Overview
- Single Family
- 3
- 3
- 3040
- 2010
Listed by: Keller Williams Platinum Realty
Description
Step into the embrace of this executive multi-level property nestled in prestigious East Point Landing. Fully developed, spanning over 3000 square feet, it rests on a child-friendly cul-de-sac, offering serenity and security.As you step through the doorway, a grand foyer welcomes you with open arms. High ceilings soar above, adorned with hardwood stairs and ceramic tile, guiding you into the heart of the home. The main level unfolds with grace, revealing a beautiful living room adorned with a custom French door, its transom glass inviting sunlight to dance within. Prepare to be captivated by the expansive open-concept kitchen and dining area. Birchwood cabinets, complement stainless steel appliances and new countertop and backsplash, creating a space as functional as it is elegant. Ascending the stairs, discover three generously sized bedrooms, including a luxurious master suite. Indulge in the deep soaker jacuzzi tub and standalone shower, providing a sanctuary for relaxation. Conveniently located laundry and another full bath ensure practicality and comfort. Descend to the lower level, where a cozy family room awaits, offering moments of connection and relaxation. An additional three-piece washroom adds convenience, while the fully developed basement boasts a sprawling rec-room, with access to the large double garage, a haven for both vehicles and storage.Outside, premium siding and a fully fenced lot provide both elegance and privacy. Meticulous landscaping enhances the street appeal, creating a welcoming ambiance for all who pass by.Welcome home to a sanctuary where the every moment is infused with the warmth of belonging. (id:9704)
Rooms
- Den
- Size: 12.1X14.2
- Other
- Size: 8X12
- Recreation room
- Size: 14.10X20.6
- Storage
- Size: 4.6X7.3
- Bath (# pieces 1-6)
- Size: 6.4X7
- Family room
- Size: 12.11X19.6
- Kitchen
- Size: 14.10X21.6
- Living room
- Size: 14.1X14.11
- Porch
- Size: 6.3X14.8
- Bath (# pieces 1-6)
- Size: 5.2X9.7
- Bedroom
- Size: 10.7X12.7
- Bedroom
- Size: 10.5X16.4
- Ensuite
- Size: 7.6X12
- Laundry room
- Size: 3.1X5.9
- Primary Bedroom
- Size: 13.7X14.10
Details
Updated on 2024-05-02 06:02:16- Year Built:2010
- Appliances:Dishwasher, Refrigerator, Stove, Washer, Dryer
- Zoning Description:House
- Lot Size:50x100
Additional details
- Building Type:House
- Floor Space:3040 sqft
- Stories:1
- Baths:3
- Half Baths:0
- Bedrooms:3
- Rooms:15
- Flooring Type:Ceramic Tile, Hardwood, Mixed Flooring
- Foundation Type:Concrete
- Sewer:Municipal sewage system
- Heating:Electric
- Exterior Finish:Vinyl siding
- Construction Style Attachment:Detached
School Zone
| Mary Queen of Peace | L1 - L3 |
| St. Paul’s Junior High | 6 - 9 |
| Holy Heart | K - 5 |
Mortgage Calculator
- Principal & Interest
- Property Tax
- Home Insurance
- PMI
Video
Listing History
| 2021-03-10 | $518,750 |



