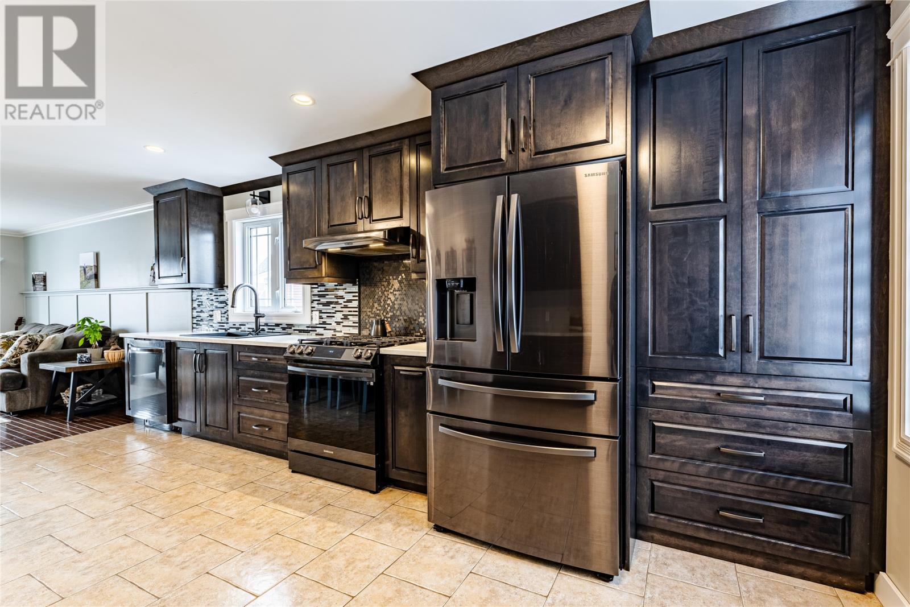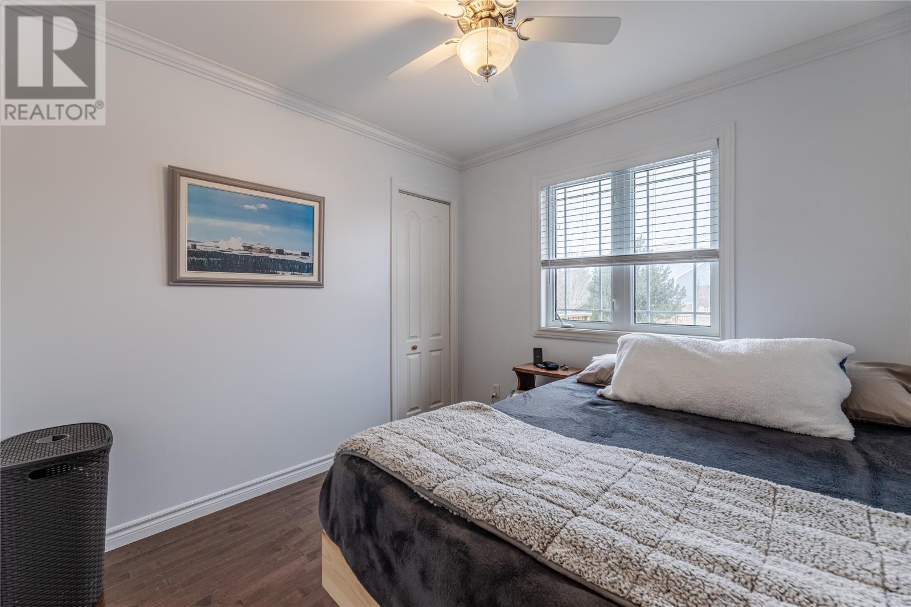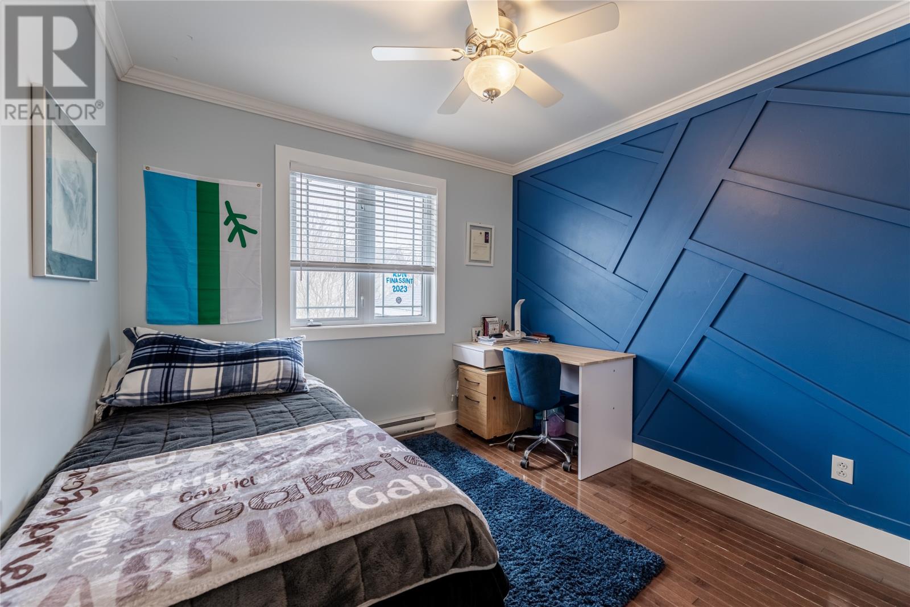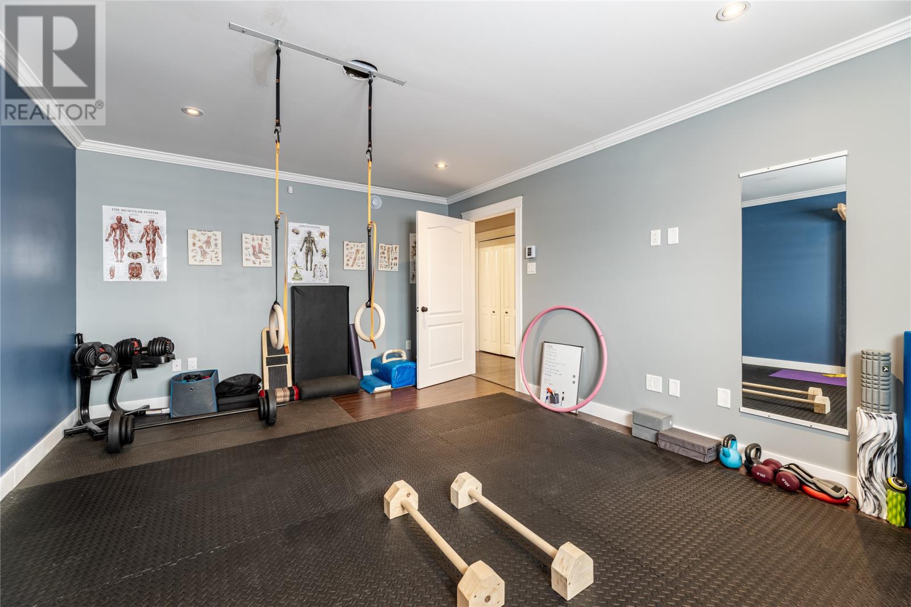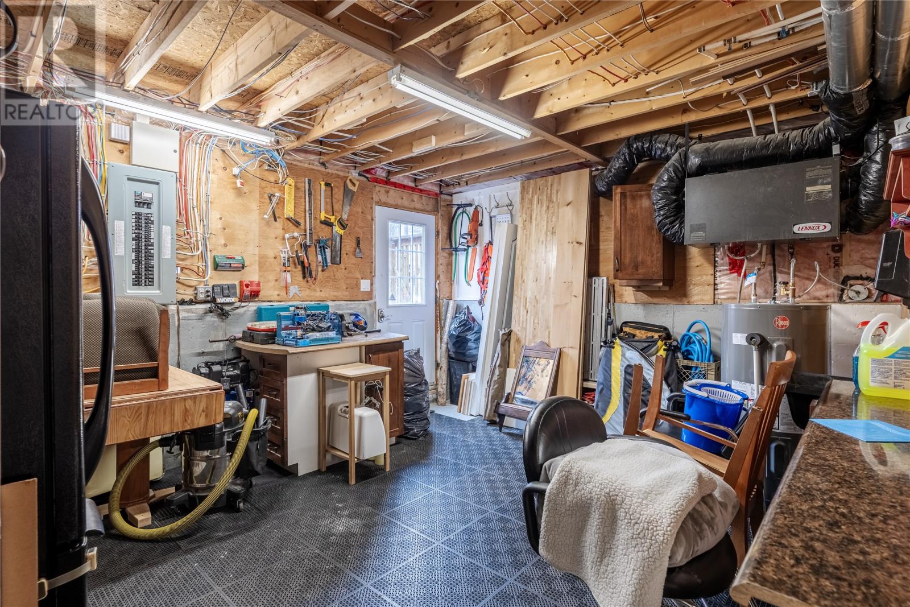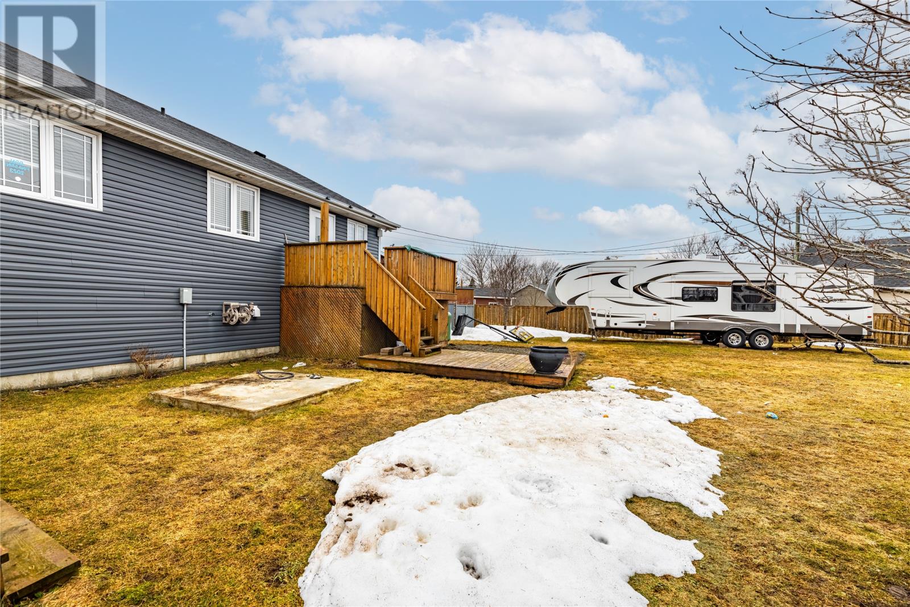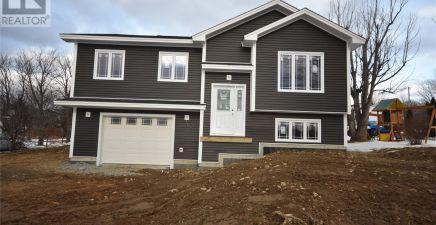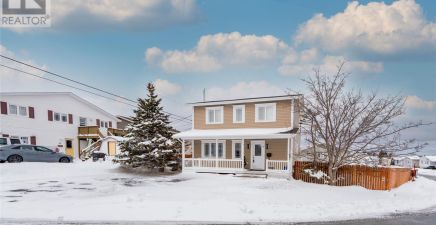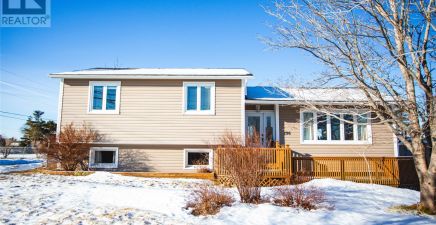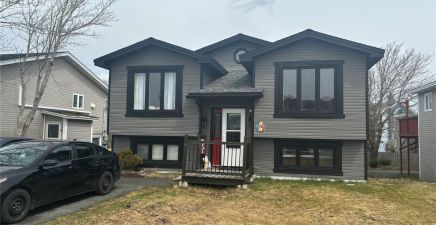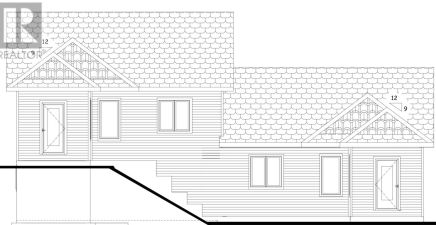Overview
- Single Family
- 4
- 3
- 2266
- 2008
Listed by: Keller Williams Platinum Realty
Description
Welcome to 9 Myrick Place!! A rare find in today`s market! This beautiful 4 bedroom, 3 bathroom bungalow sits on an extra large lot at the top of a wonderful child friendly cul de sac in the popular Balnafad Subdivision just minutes to all amenities! Immediately feel at home as you step inside. Hardwood stairs, hardwood floors, heated ceramics, an open concept living room and a Dream Kitchen (2021) with new stainless steel appliances! Rounding out the main are 3 bedrooms with the primary featuring a 3 piece ensuite and walk in closet! Downstairs you`ll find a huge 4th bedroom ( currently being used as a gym), an amazing family room with a bar and a mini split, a 3 piece bathroom/laundry room and a workshop with exterior door! Sound good? How about the exterior... pressure treated deck, a 12 X 14 wired shed, fully fenced mature backyard, rear access and enough parking for multiple cars, an RV/trailer or even a boat! This amazing property has it all!! (id:9704)
Rooms
- Bath (# pieces 1-6)
- Size: 3 Piece
- Bedroom
- Size: 16.4 X 12.5
- Family room
- Size: 30.4 X 12.6
- Workshop
- Size: 15 X 13
- Bath (# pieces 1-6)
- Size: 4 Piece
- Bedroom
- Size: 9.8 X 9.3
- Bedroom
- Size: 9.3 X 9.3
- Ensuite
- Size: 3 Piece
- Living room
- Size: 16.5 X 13
- Not known
- Size: 17.9 X 11.1
- Primary Bedroom
- Size: 12.9 X 12.7
Details
Updated on 2024-05-01 06:02:05- Year Built:2008
- Appliances:Dishwasher, Refrigerator, Stove, Washer, Dryer
- Zoning Description:House
- Lot Size:933.8
- Amenities:Recreation, Shopping
Additional details
- Building Type:House
- Floor Space:2266 sqft
- Stories:1
- Baths:3
- Half Baths:0
- Bedrooms:4
- Rooms:11
- Flooring Type:Ceramic Tile, Hardwood, Laminate
- Foundation Type:Concrete
- Sewer:Municipal sewage system
- Heating Type:Baseboard heaters
- Heating:Electric
- Exterior Finish:Vinyl siding
- Construction Style Attachment:Detached
School Zone
| Waterford Valley High | L1 - L3 |
| Beaconsfield Junior High | 8 - 9 |
| Hazelwood Elementary | K - 7 |
Mortgage Calculator
- Principal & Interest
- Property Tax
- Home Insurance
- PMI
Listing History
| 2020-10-21 | $349,900 |






