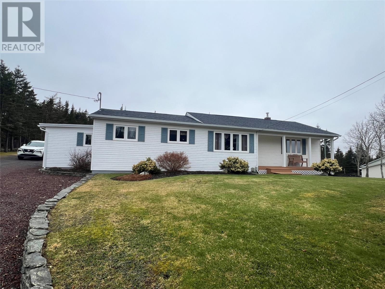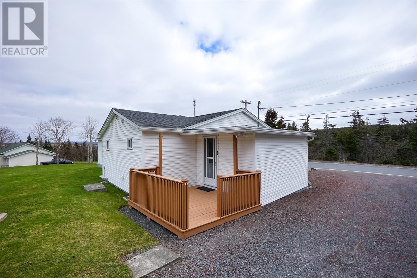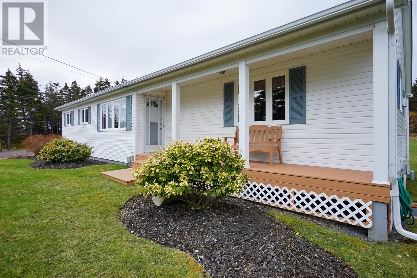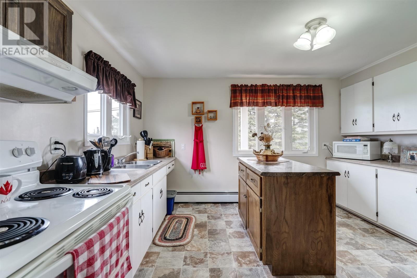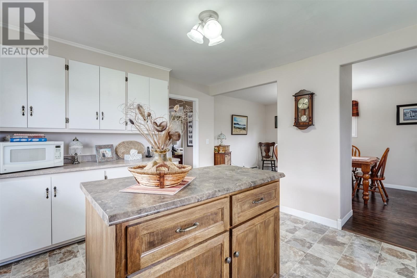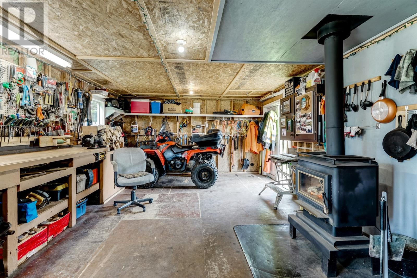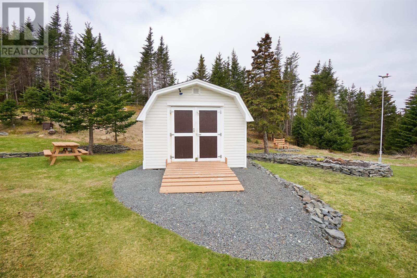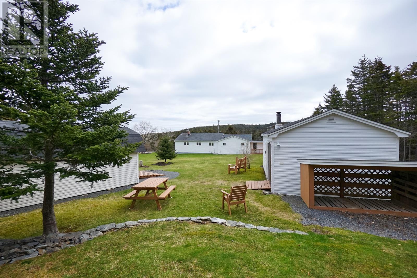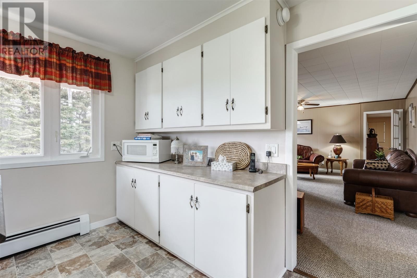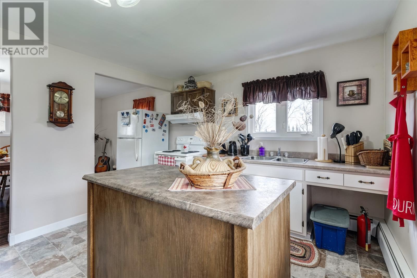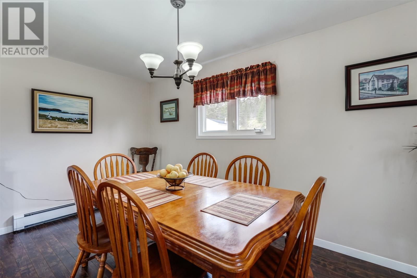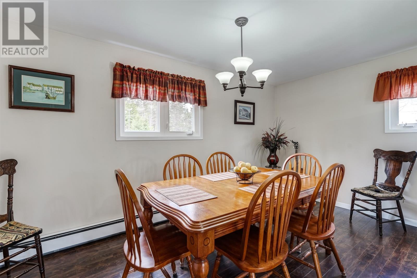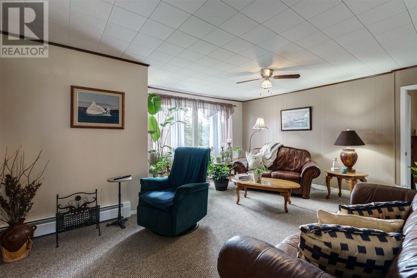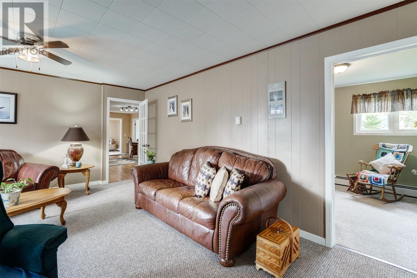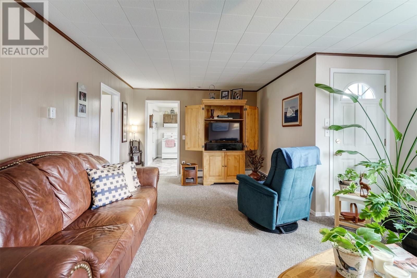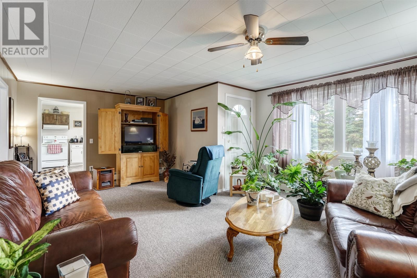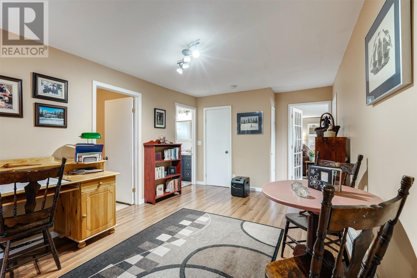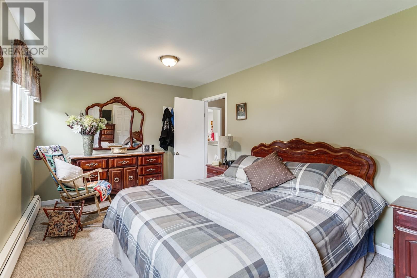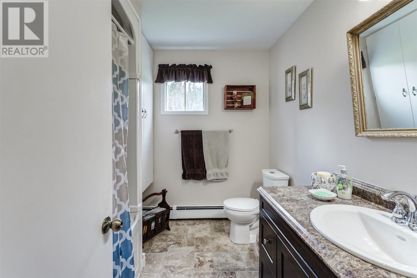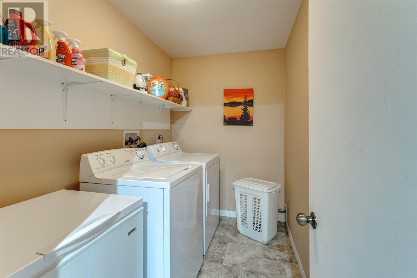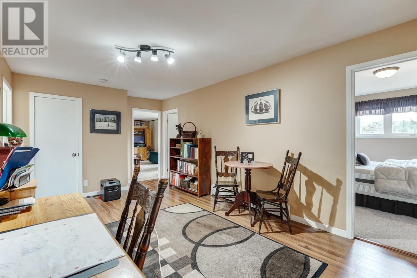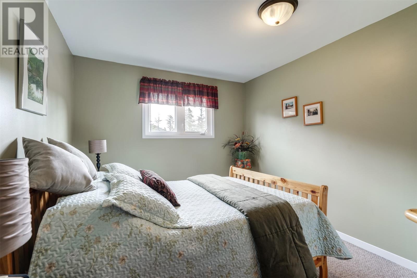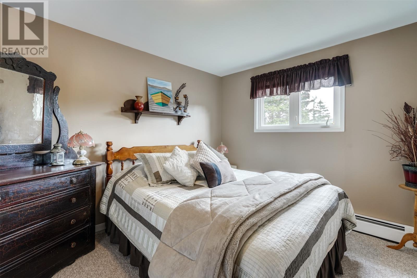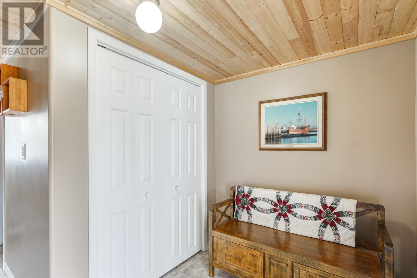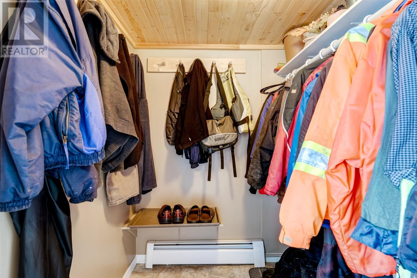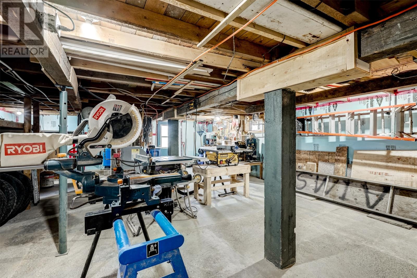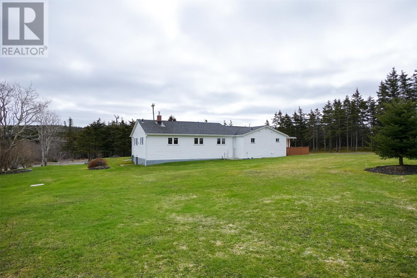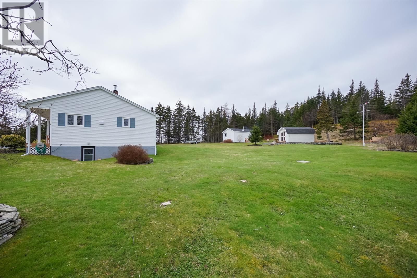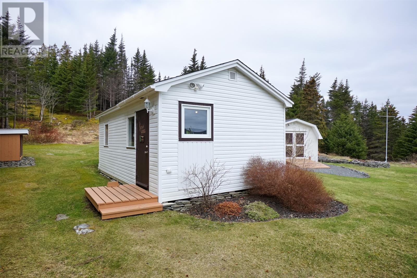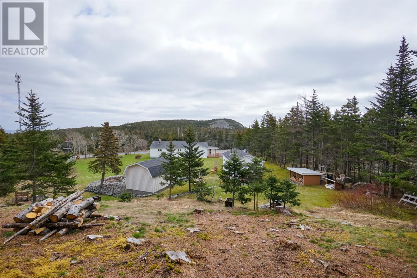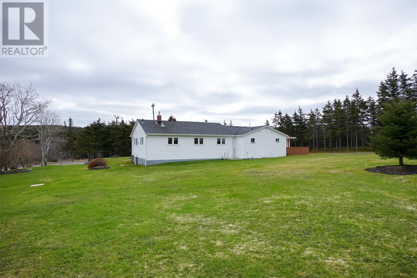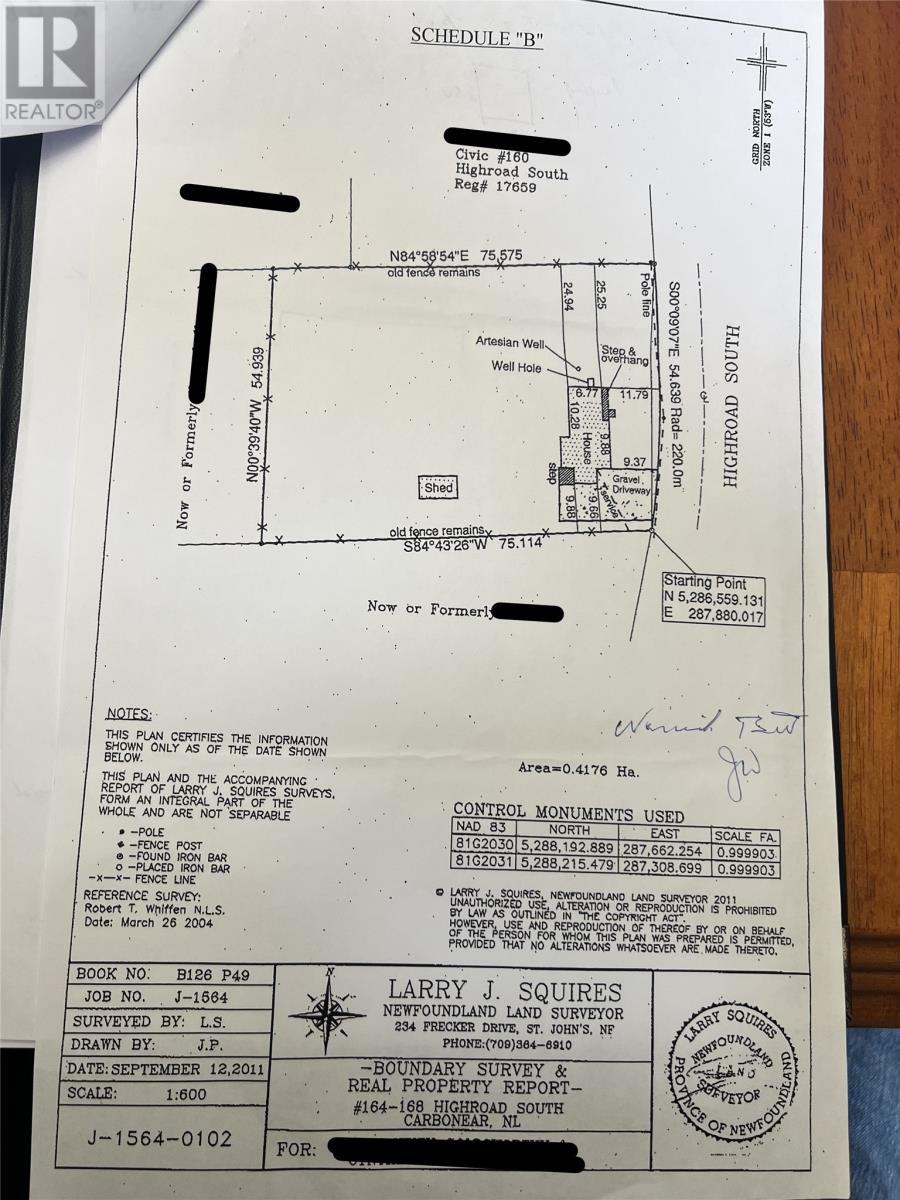Overview
- Single Family
- 3
- 2
- 2212
- 1950
Listed by: RE/MAX Eastern Edge Realty Ltd. - Bay Roberts
Description
Well-kept property with pride of ownership evident throughout, very well maintained and modernized home on a park like setting 1 acre property. Beautiful property offering plenty of privacy, featuring a variety of mature trees and tons of additional room for expansion, gardening or more development. The home has been extensively renovated and leaves very little for the new owner to improve upon. This 3-bedroom bungalow is very spacious with kitchen, dining room, large living room, 1 full bathroom, additional washroom nice laundry. Home would be great property for anyone with accessibility issues even the rear entrance is ground level, and everything is on one level and the large areas would make getting equipment around very easy. The basement of the home is used for a workshop area by the owner and the crawl space area is great for storage. Property has its own deep water well and private septic system which the owner maintains and says it is in good condition. Location is great only minutes to shopping including restaurants, downtown is only minutes away and local hospital is only down the hill. Enjoy the convenience of being approximately one hour away from St. Johnâs, while still enjoying the tranquility of country living. The ocean and highway access are just a few minutes away. (id:9704)
Rooms
- Bath (# pieces 1-6)
- Size: 6 x 8
- Bath (# pieces 1-6)
- Size: 7.5 x 8
- Bedroom
- Size: 10 x 12
- Bedroom
- Size: 10 x 12
- Bedroom
- Size: 10 x 18
- Dining room
- Size: 10 x 14.5`
- Kitchen
- Size: 11 x 13
- Laundry room
- Size: 5.5 x 8
- Living room
- Size: 14 x 21
- Not known
- Size: 10.5 x 22`
- Porch
- Size: 6 x 6
- Storage
- Size: 8 x 8
Details
Updated on 2024-05-04 06:02:19- Year Built:1950
- Appliances:Refrigerator, Stove, Washer, Dryer
- Zoning Description:House
- Lot Size:179x246x180x248`
Additional details
- Building Type:House
- Floor Space:2212 sqft
- Architectural Style:Bungalow
- Stories:1
- Baths:2
- Half Baths:1
- Bedrooms:3
- Rooms:12
- Flooring Type:Laminate, Other
- Foundation Type:Concrete
- Sewer:Septic tank
- Heating Type:Baseboard heaters, Hot water radiator heat
- Heating:Oil
- Exterior Finish:Vinyl siding
- Fireplace:Yes
- Construction Style Attachment:Detached
Mortgage Calculator
- Principal & Interest
- Property Tax
- Home Insurance
- PMI

