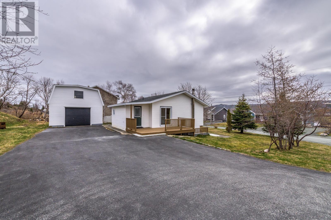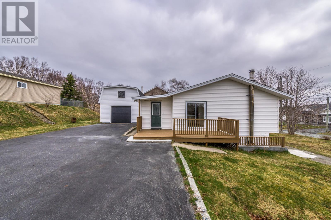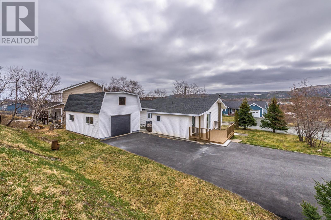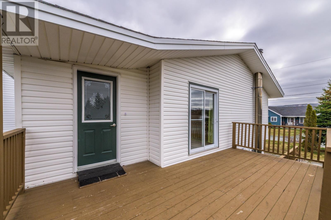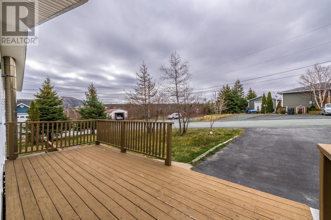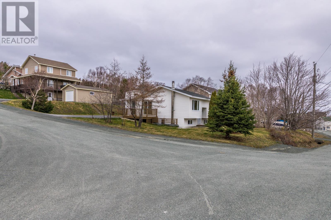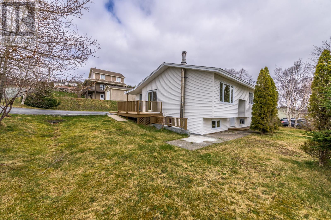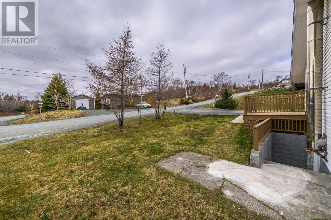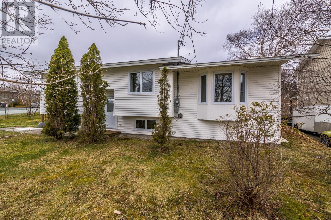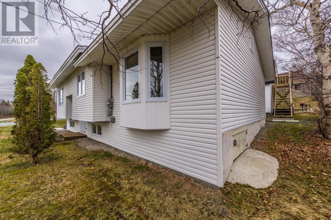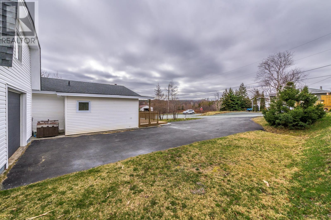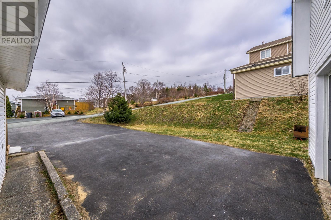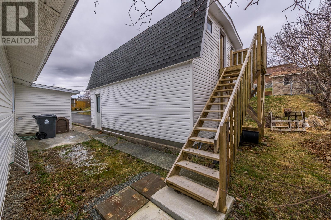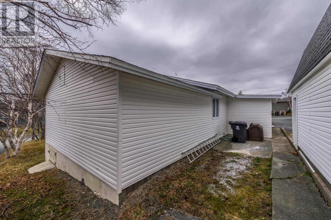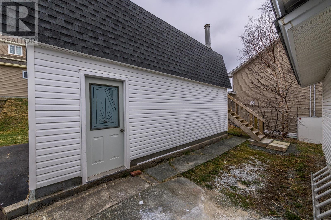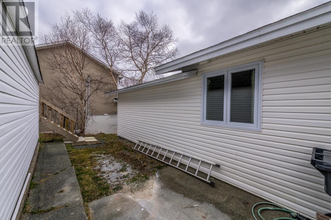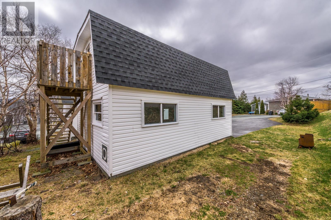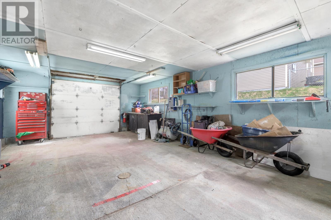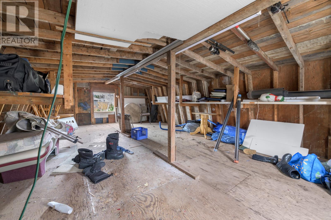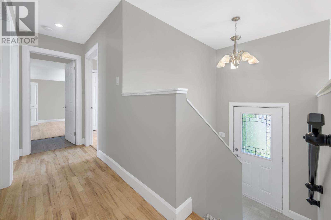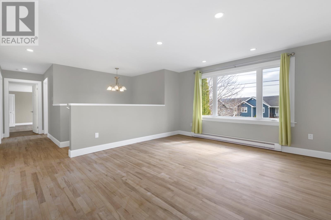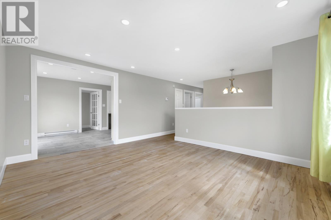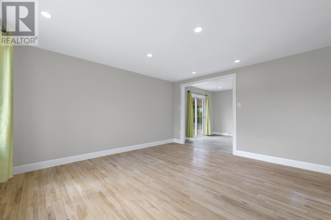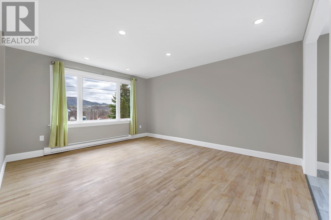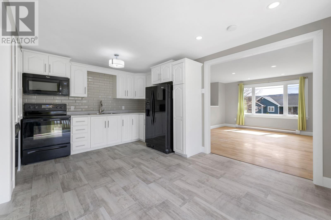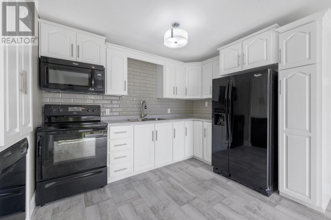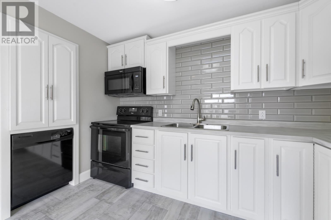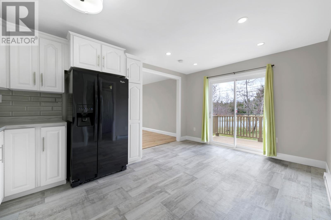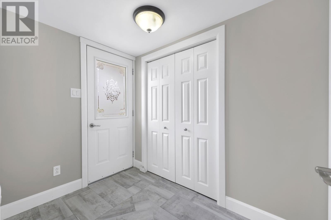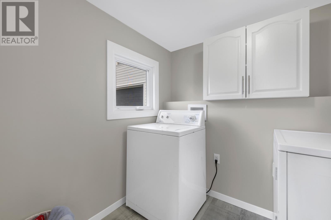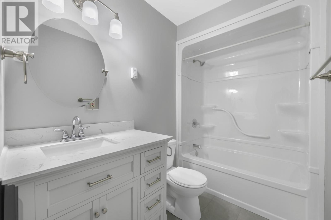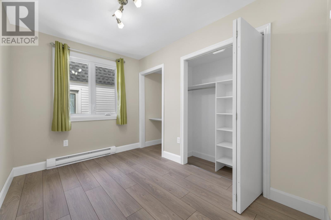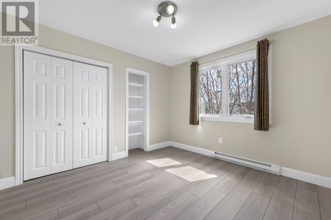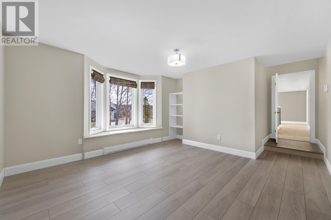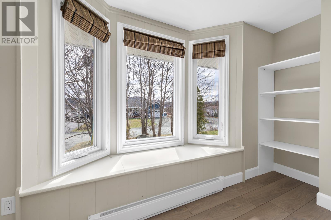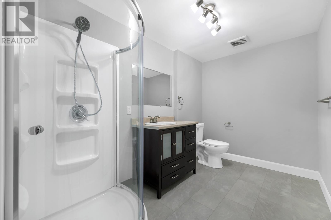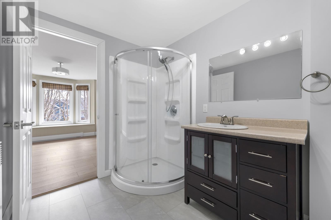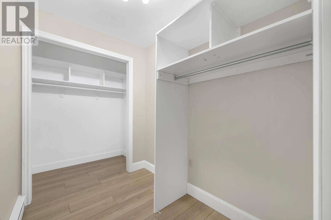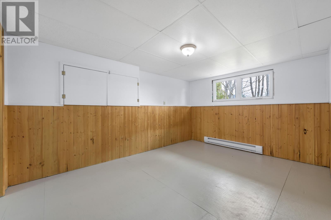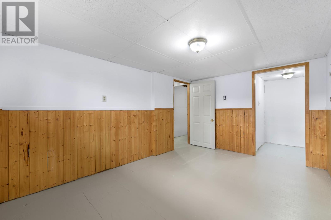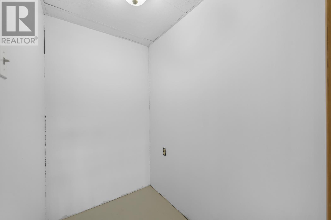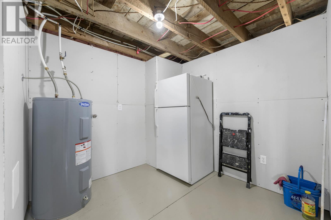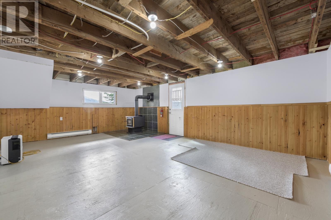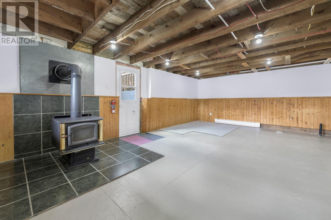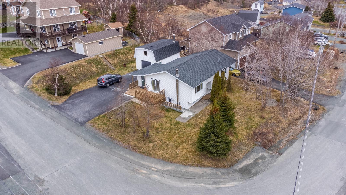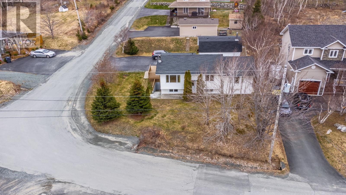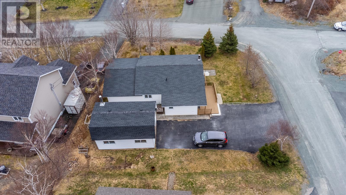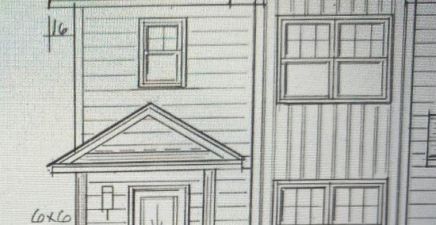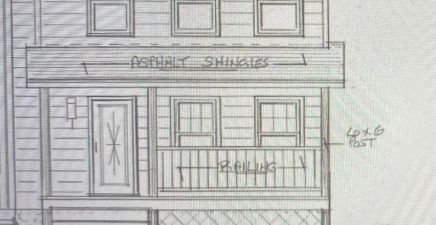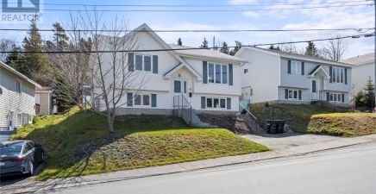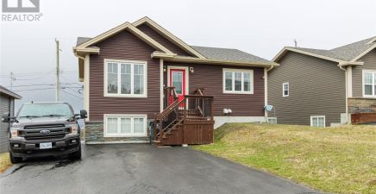Overview
- Single Family
- 4
- 2
- 1798
- 1984
Listed by: RE/MAX Infinity Realty Inc.
Description
This partially renovated home boasts 4 bedrooms and 2 bathrooms. Step inside to discover fresh paint and new flooring throughout the main floor, setting the stage for modern living. The heart of the home, the kitchen, has been completely updated with refinished cabinets, new countertops, and backsplash. Entertain effortlessly in the spacious living area, where refinished hardwood floors add warmth and charm. The primary bedroom, now features a brand new ensuite and a large walk-in closet. Outside, a detached 24x16 garage with a loft provides ample storage space and endless possibilities. Situated on a corner lot, this property offers both privacy and convenience. Don`t miss your chance to make this stunning renovation your own! Appliances are included. (id:9704)
Rooms
- Bedroom
- Size: 9.5X13
- Recreation room
- Size: 15X22
- Storage
- Size: 8.5X8.5
- Bedroom
- Size: 11X10
- Bedroom
- Size: 11X7.6
- Laundry room
- Size: 6X5
- Living room
- Size: 15X12
- Not known
- Size: 9.3X14
- Porch
- Size: 3.5X8
- Primary Bedroom
- Size: 12.7X12
Details
Updated on 2024-05-08 06:02:06- Year Built:1984
- Appliances:Dishwasher, Refrigerator, Stove
- Zoning Description:House
- Lot Size:80x78x92x90 approx
Additional details
- Building Type:House
- Floor Space:1798 sqft
- Stories:1
- Baths:2
- Half Baths:0
- Bedrooms:4
- Rooms:10
- Flooring Type:Hardwood, Mixed Flooring
- Construction Style:Split level
- Foundation Type:Block, Concrete
- Sewer:Municipal sewage system
- Heating:Electric
- Exterior Finish:Vinyl siding
- Construction Style Attachment:Detached
School Zone
| Queen Elizabeth Regional High | L1 - L3 |
| Frank Roberts Junior High | 7 - 9 |
| St. George’s Elementary | K - 6 |
Mortgage Calculator
- Principal & Interest
- Property Tax
- Home Insurance
- PMI
