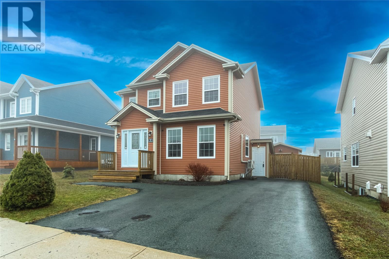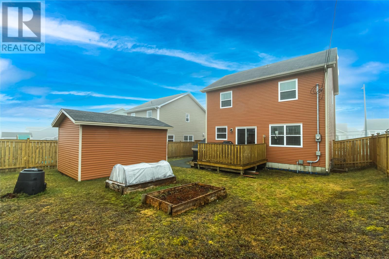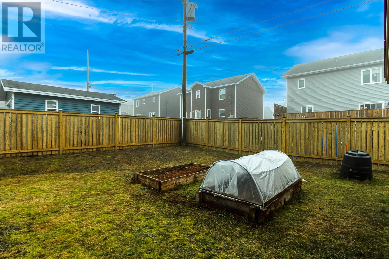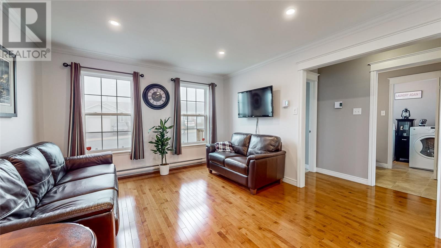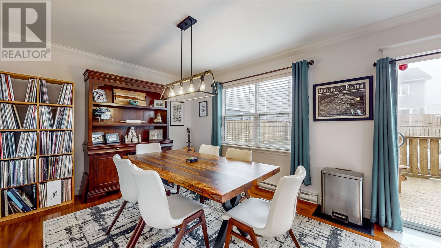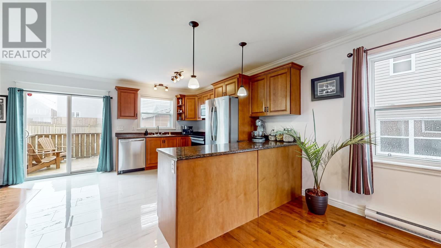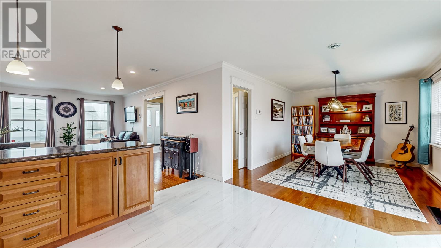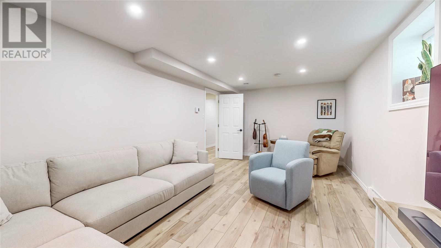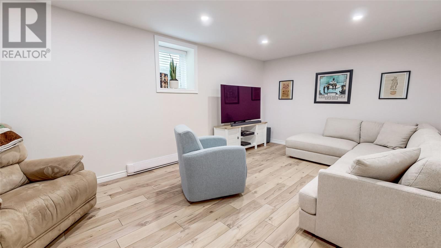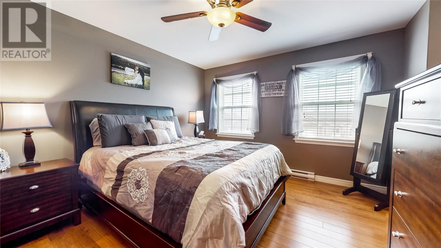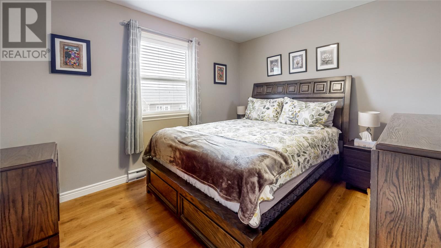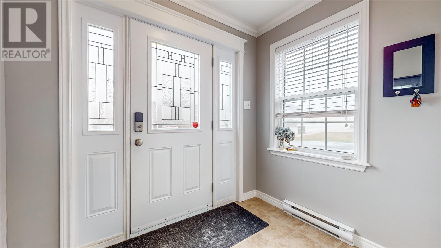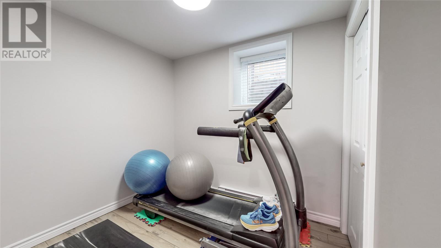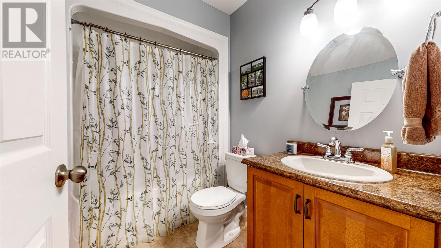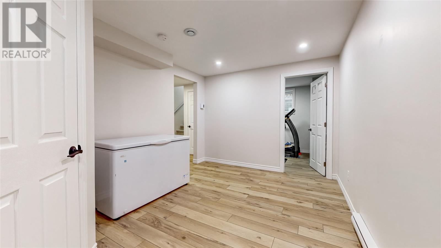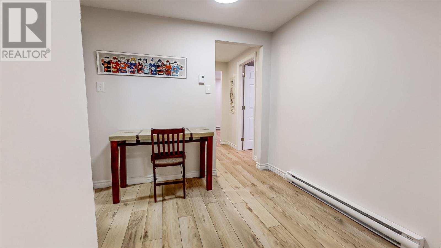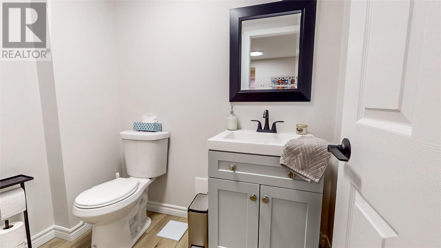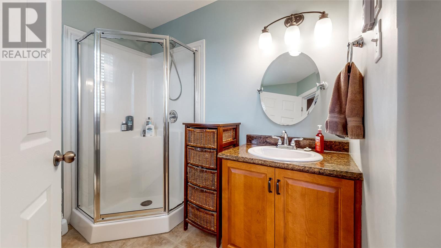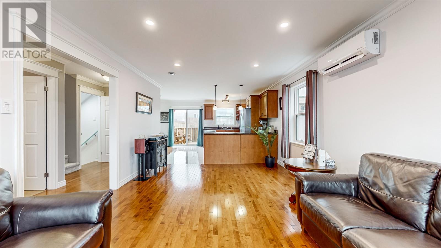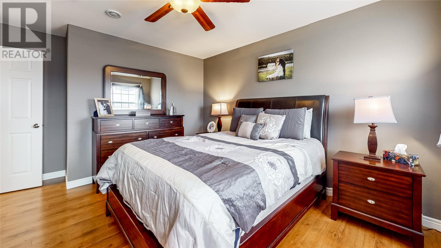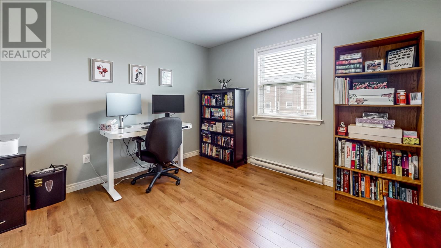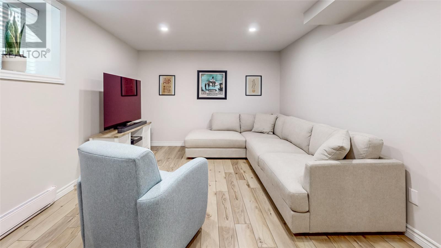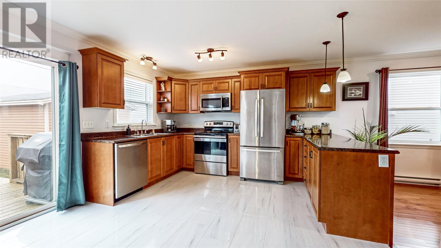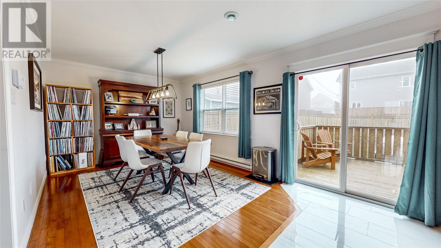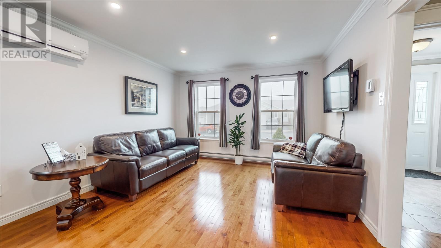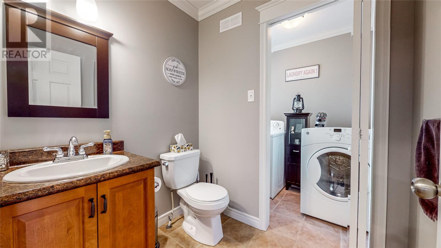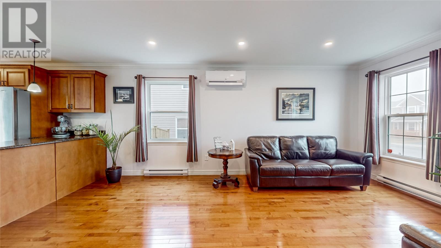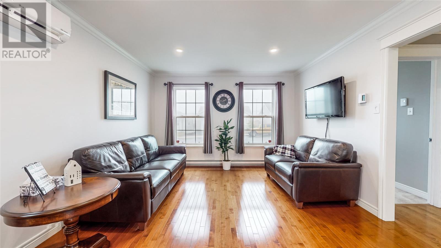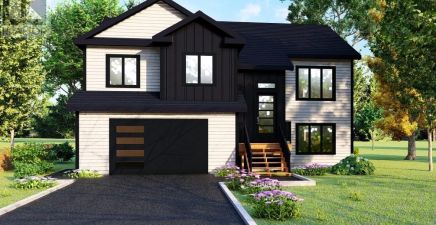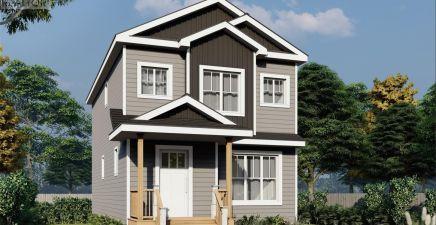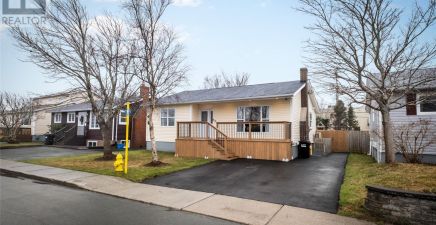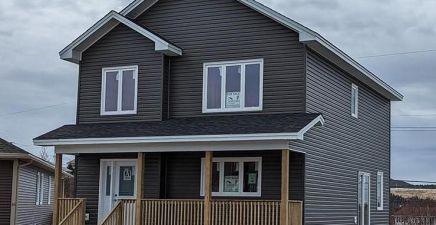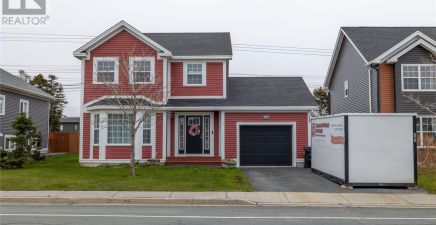Overview
- Single Family
- 3
- 4
- 2375
- 2013
Listed by: Keller Williams Platinum Realty
Description
Discover luxurious living in this meticulously crafted two-story residence in Kenmount Terrace, St. John`s, NL. With an open-concept layout, spacious kitchen, with tons of counter space and sun-drenched interiors, this home offers the perfect blend of modern comfort and timeless elegance. Relax in the spacious master suite, entertain in the fully finished basement, and enjoy the convenience of nearby amenities. Don`t miss out on the opportunity to call this stunning property home. Kenmount Terrace offers a plethora of family-friendly activities for kids to enjoy. Take a stroll to nearby parks like Branscombe Street Park or Kelsey Drive Park for outdoor fun and playground adventures. Enjoy a day of entertainment at the Avalon Mall, featuring a play area and kid-friendly dining options. Explore the Suncor Energy Fluvarium for an educational experience about freshwater ecosystems, or head to the MUN Botanical Garden for nature walks and seasonal events. With a variety of parks, shopping centers, and educational attractions nearby, there`s no shortage of options for the family, in Kenmount Terrace. (id:9704)
Rooms
- Bath (# pieces 1-6)
- Size: 7x4.11
- Hobby room
- Size: 13x8.5
- Mud room
- Size: 16.1x9.10
- Office
- Size: 8.5x9.10
- Recreation room
- Size: 11.4x19.3
- Storage
- Size: 5.10x5.9
- Bath (# pieces 1-6)
- Size: 2pc
- Family room
- Size: 14.5x10.8
- Foyer
- Size: 7.8x8.2
- Kitchen
- Size: 12.4x12.10
- Laundry room
- Size: 4.7x6.2
- Living room - Dining room
- Size: 12.3x18.7
- Bath (# pieces 1-6)
- Size: 4pc
- Bedroom
- Size: 12x10.2
- Bedroom
- Size: 12.1x10.9
- Ensuite
- Size: 3pc
- Primary Bedroom
- Size: 12.1x15.4
Details
Updated on 2024-05-05 06:02:20- Year Built:2013
- Zoning Description:House
- Lot Size:5050
- Amenities:Recreation, Shopping
Additional details
- Building Type:House
- Floor Space:2375 sqft
- Architectural Style:2 Level
- Stories:2
- Baths:4
- Half Baths:2
- Bedrooms:3
- Rooms:17
- Flooring Type:Carpeted, Ceramic Tile, Hardwood, Laminate
- Fixture(s):Drapes/Window coverings
- Foundation Type:Concrete
- Sewer:Municipal sewage system
- Heating Type:Baseboard heaters
- Heating:Electric
- Exterior Finish:Vinyl siding
- Construction Style Attachment:Detached
Mortgage Calculator
- Principal & Interest
- Property Tax
- Home Insurance
- PMI
