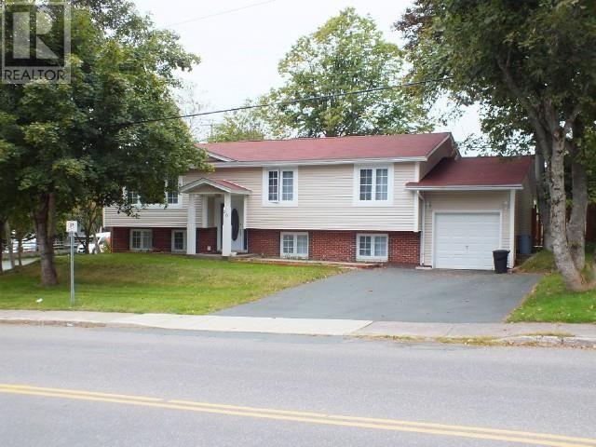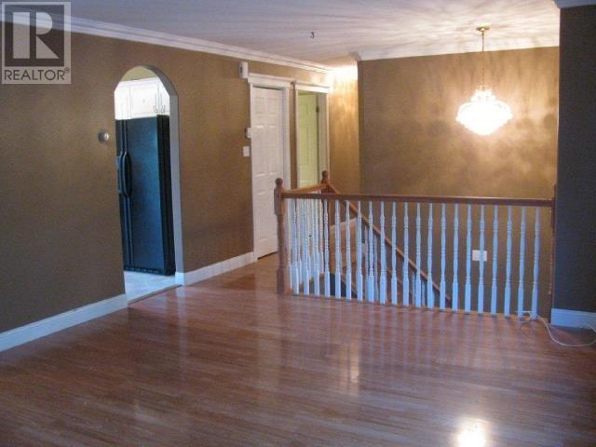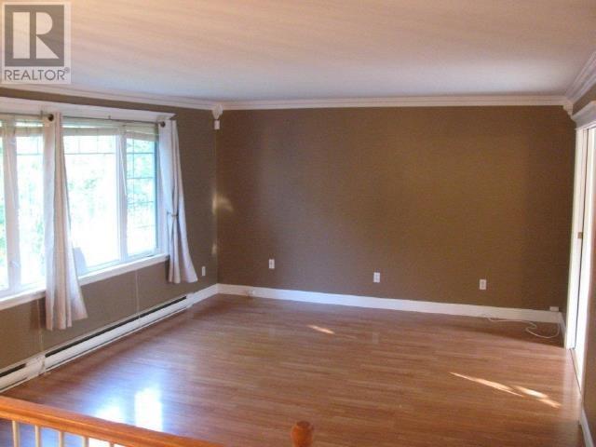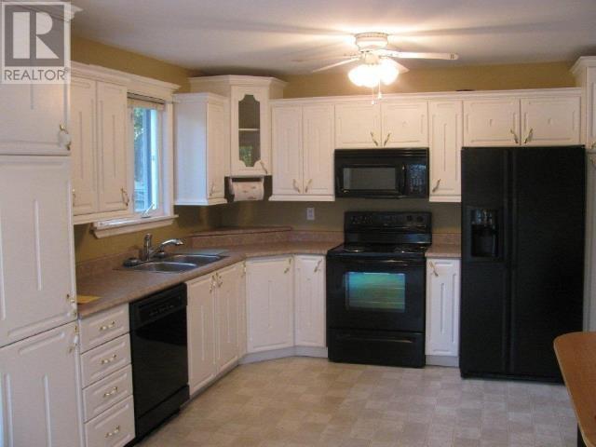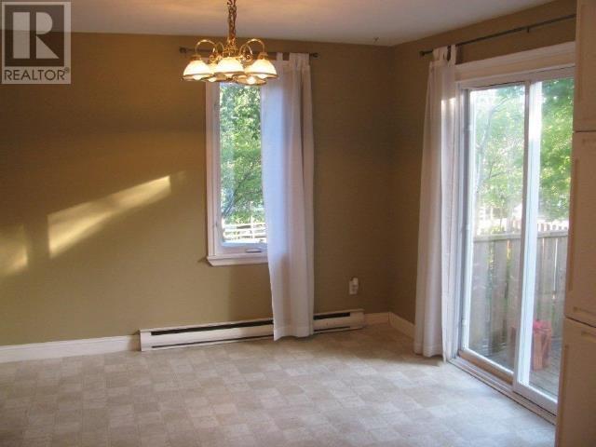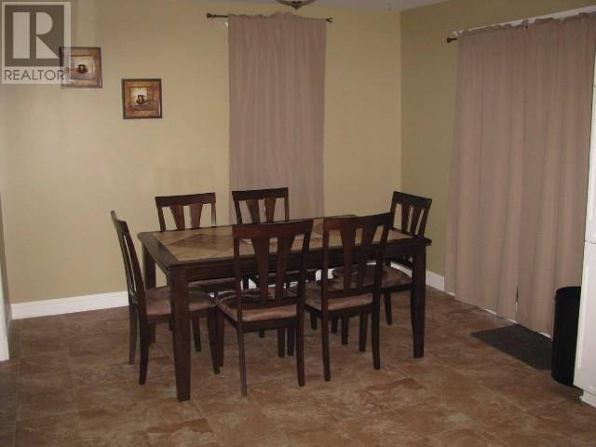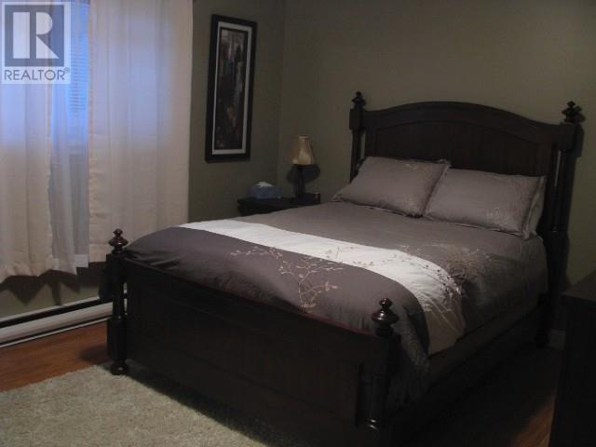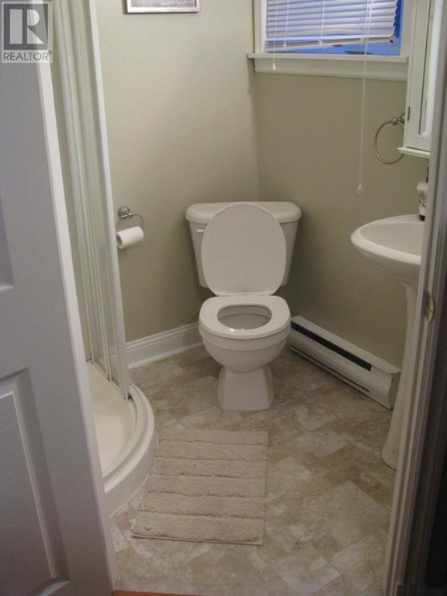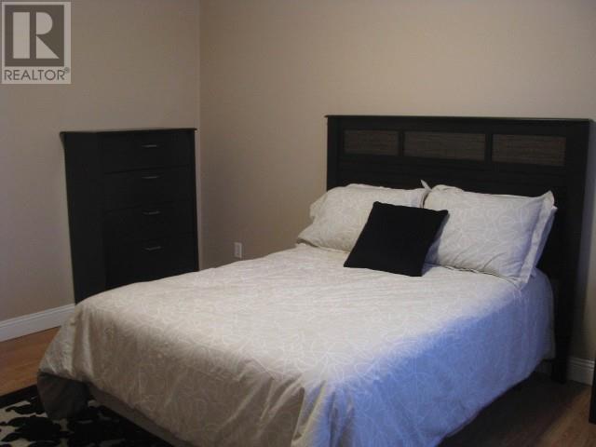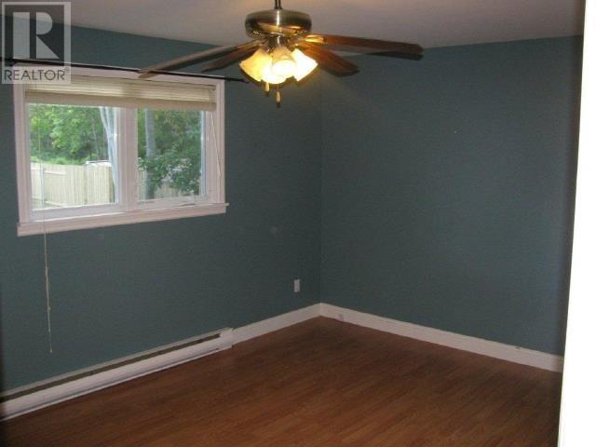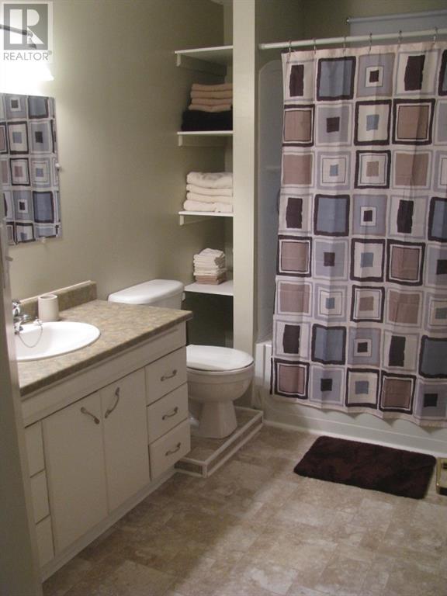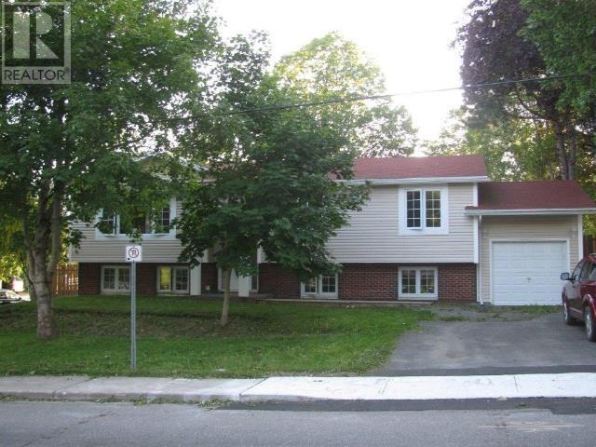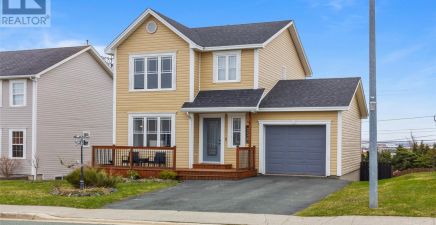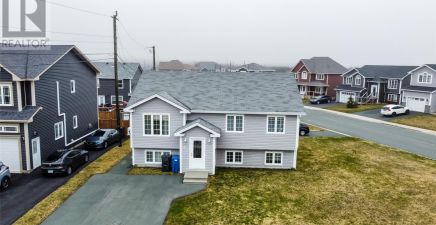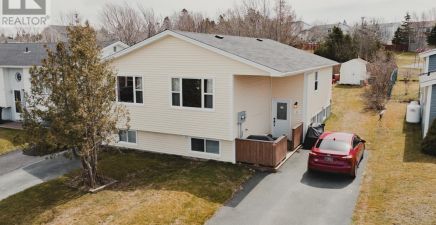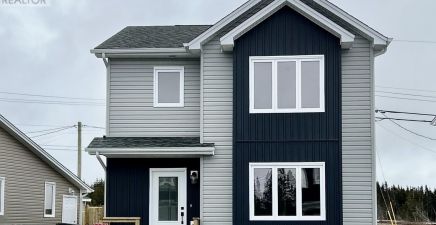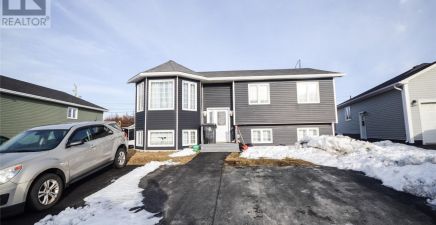Overview
- Single Family
- 5
- 3
- 2360
- 1974
Listed by: RE/MAX Infinity Realty Inc. - Sheraton Hotel
Description
UNIQUE OPPORTUNITY! Well-maintained 2-apartment home conveniently located in the west end of St. John`s, close to amenities, Village Mall, Bowring Park, schools and walking trails! Bright main floor features the living room, leading into the adjoining dining area and classic white kitchen with appliances and access to the rear patio. Three spacious bedrooms, including the primary bedroom with 3-piece ensuite, and main family bathroom. Large, beautiful 2-bedroom basement apartment has living room, kitchen, full bath and separate in-suite laundry and comes fully furnished!! Both units are currently leased (downstairs tenants wanting to stay, upstairs on month-to-month lease). Shingles replaced 2013 and all PEX plumbing throughout 2016. Won`t last long!!! (id:9704)
Rooms
- Bath (# pieces 1-6)
- Size: 4PC
- Bath (# pieces 1-6)
- Size: 4PC
- Not known
- Size: 10.6x23.5
- Not known
- Size: 10.6x14.1
- Not known
- Size: 13.0x11.8
- Not known
- Size: 10.10x0.11
- Recreation room
- Size: 10.9x11.2
- Bedroom
- Size: 10.6X10.0
- Bedroom
- Size: 13.6X10.6
- Eating area
- Size: 9.0x11.6
- Ensuite
- Size: 3PC
- Kitchen
- Size: 11.6x11.6
- Living room
- Size: 19.0x14.0
- Primary Bedroom
- Size: 14.0x12.0
Details
Updated on 2024-05-05 06:02:21- Year Built:1974
- Zoning Description:Two Apartment House
- Lot Size:89x13x64x95x76
- Amenities:Recreation, Shopping
Additional details
- Building Type:Two Apartment House
- Floor Space:2360 sqft
- Architectural Style:Bungalow
- Stories:1
- Baths:3
- Half Baths:0
- Bedrooms:5
- Rooms:14
- Flooring Type:Mixed Flooring
- Foundation Type:Concrete
- Sewer:Municipal sewage system
- Heating:Electric
- Exterior Finish:Brick, Vinyl siding
- Construction Style Attachment:Detached
School Zone
| Waterford Valley High | L1 - L3 |
| Beaconsfield Junior High | 8 - 9 |
| Cowan Heights Elementary | K - 7 |
Mortgage Calculator
- Principal & Interest
- Property Tax
- Home Insurance
- PMI
