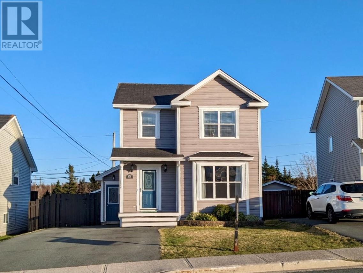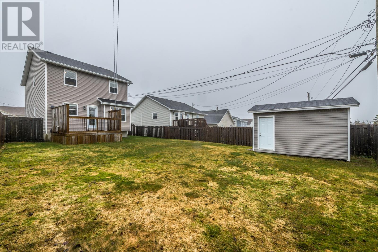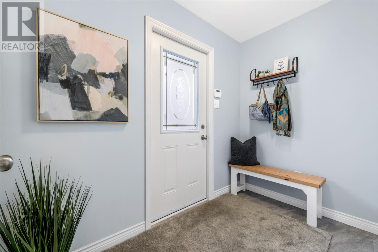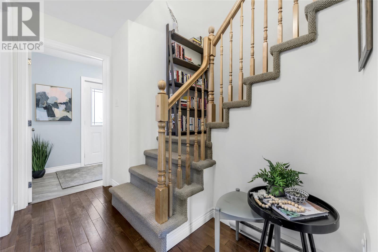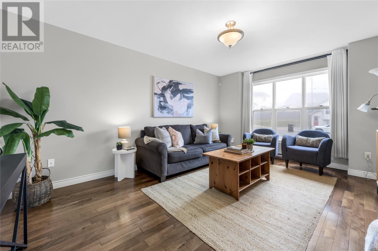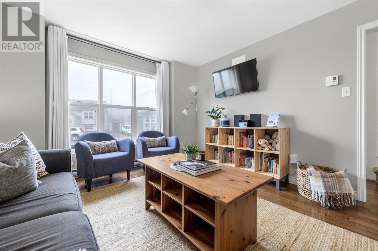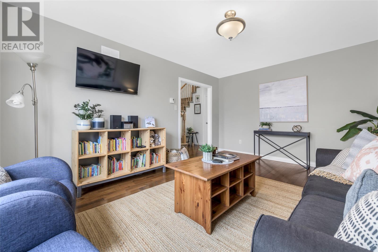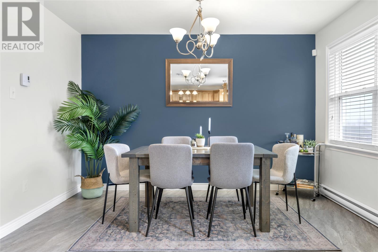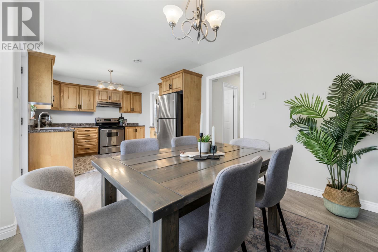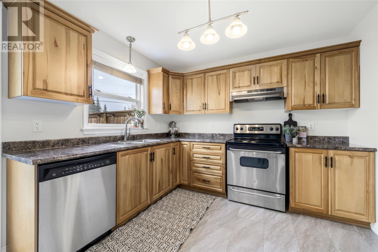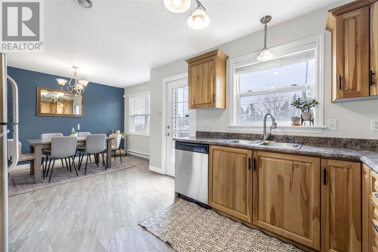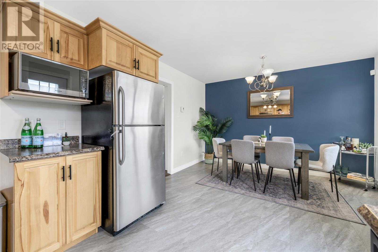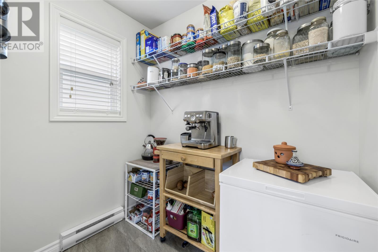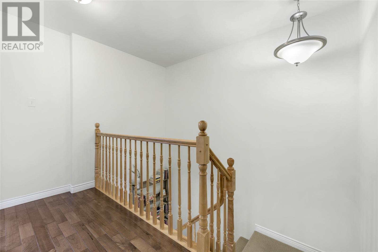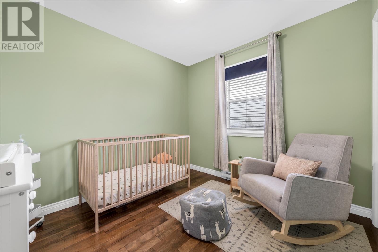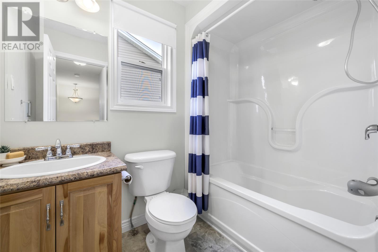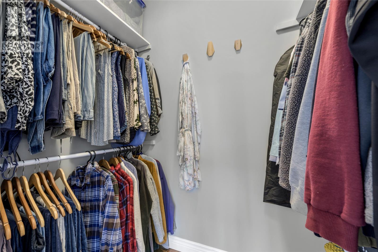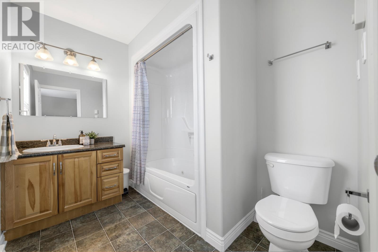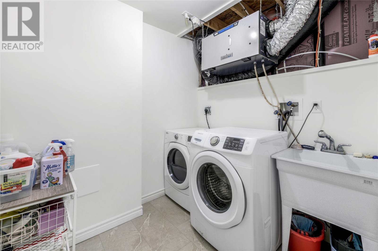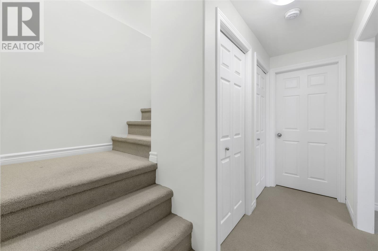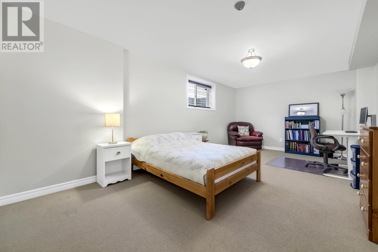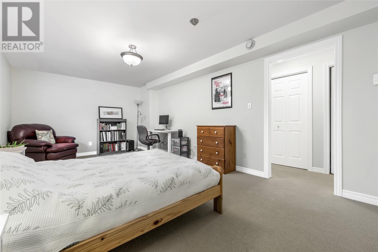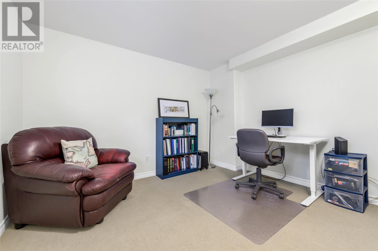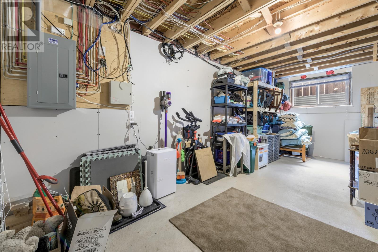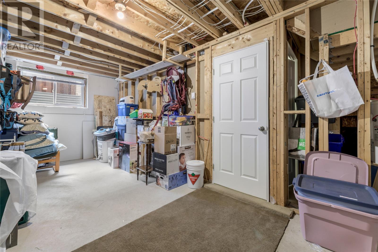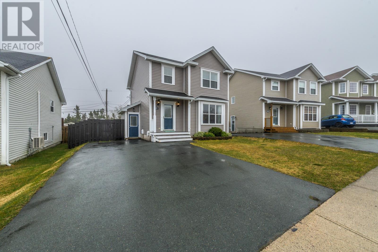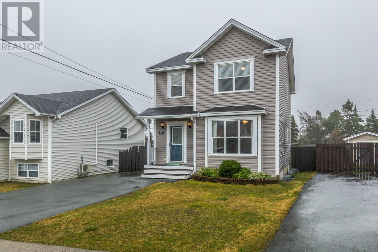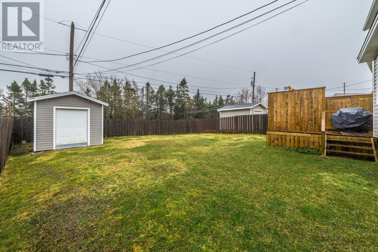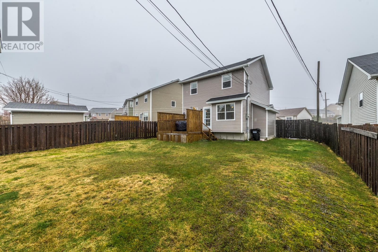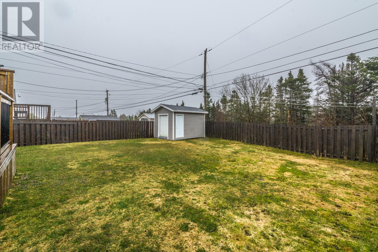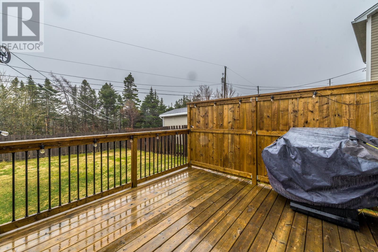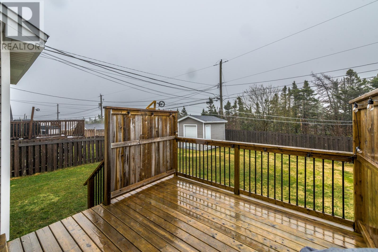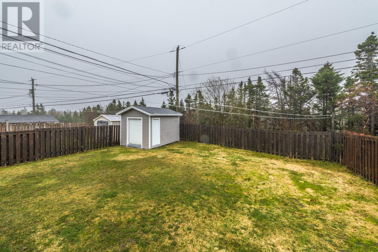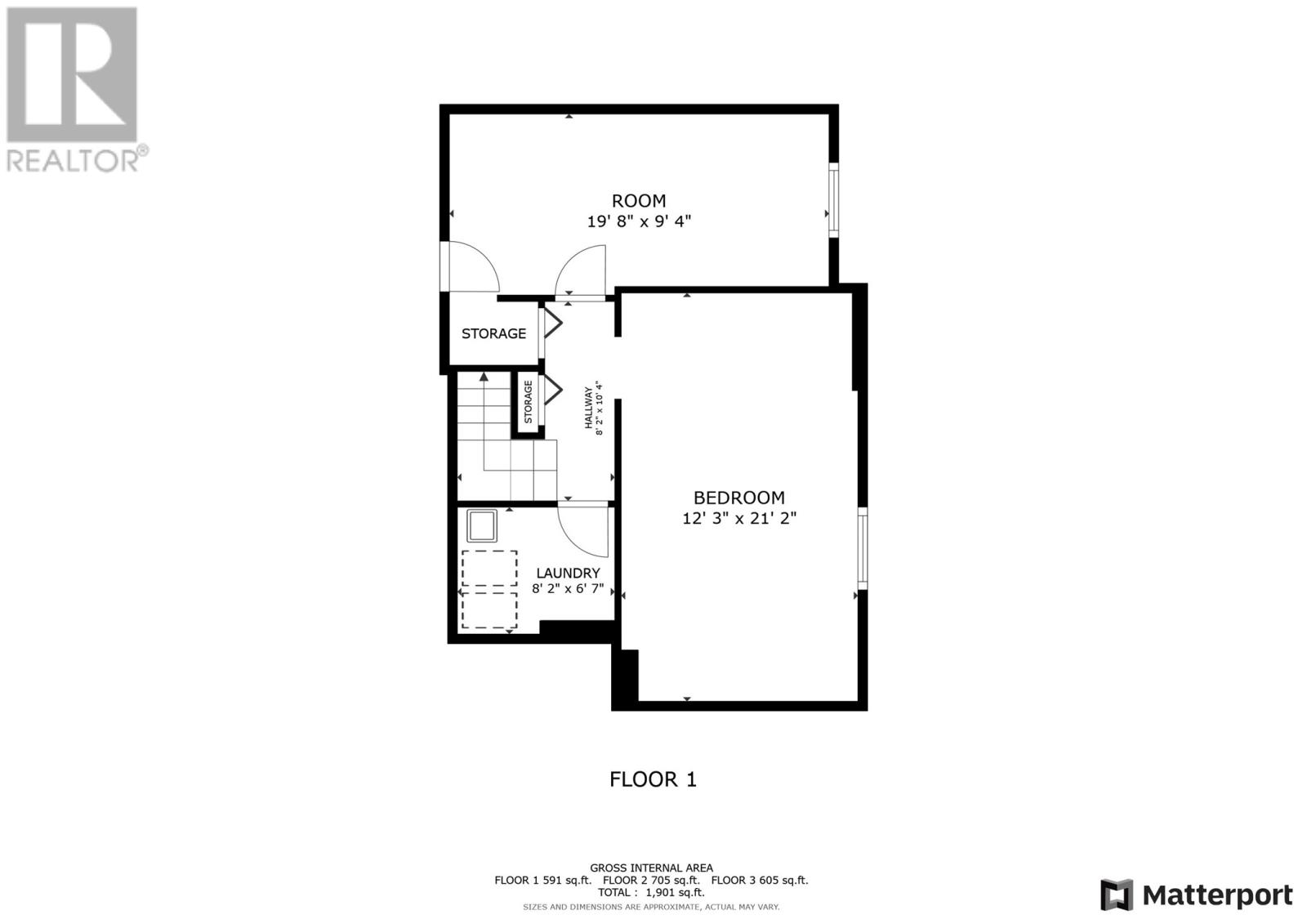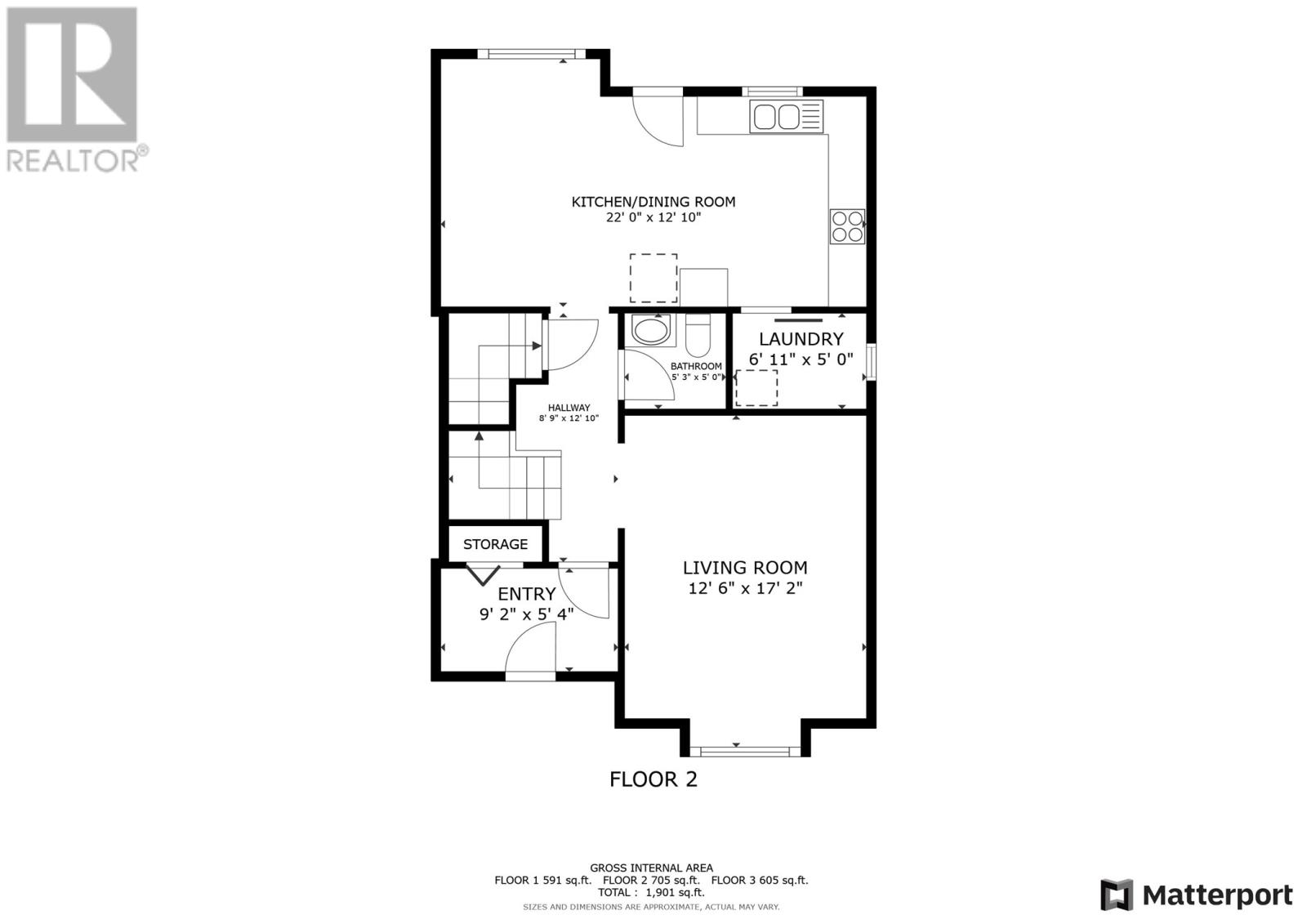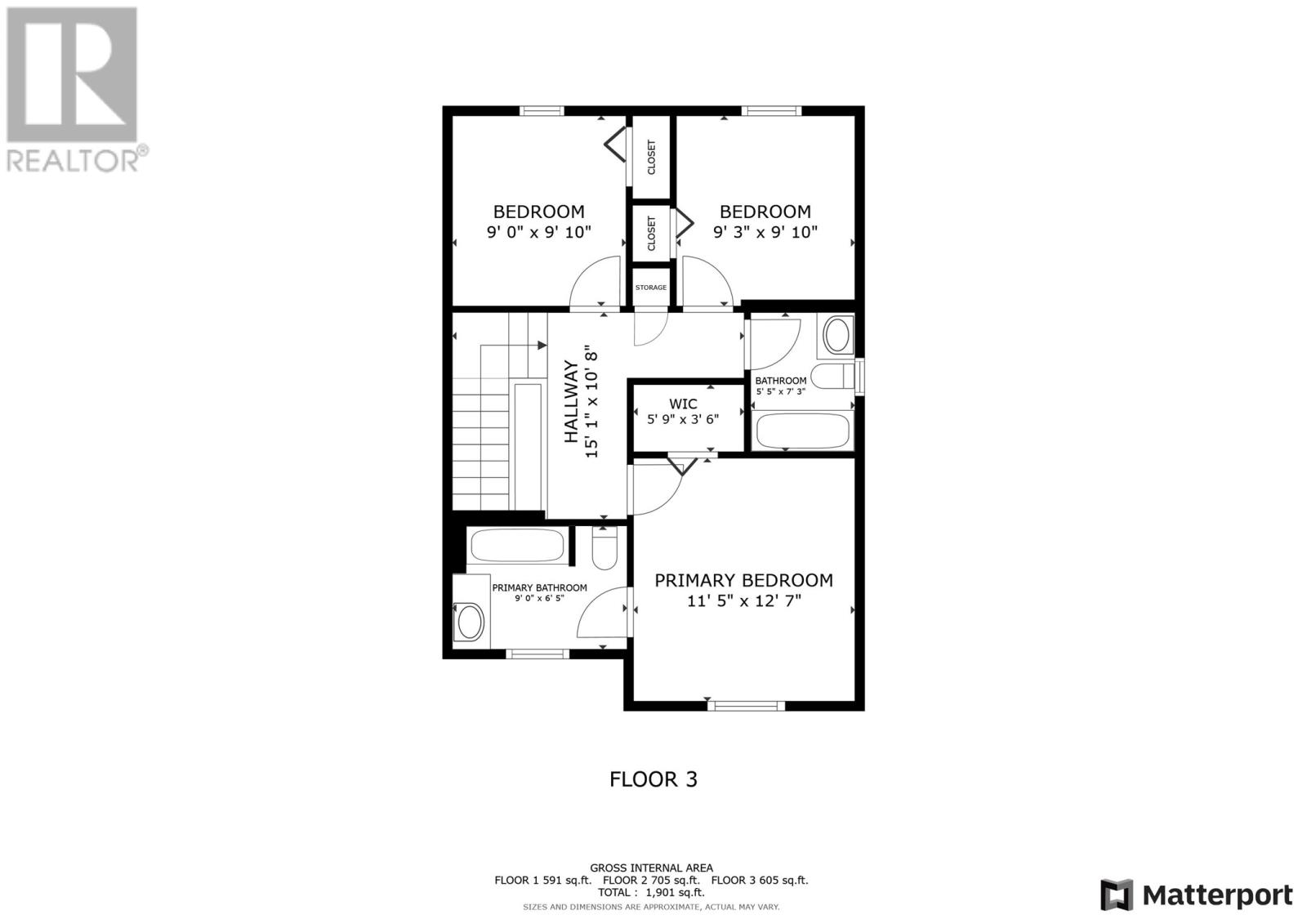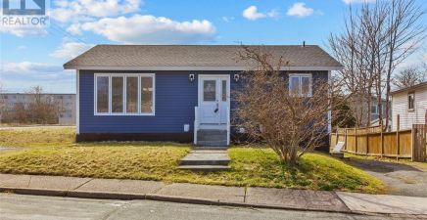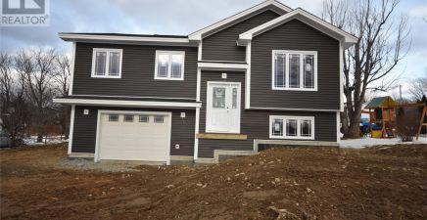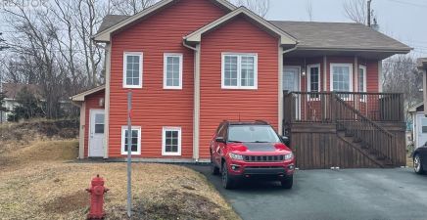Overview
- Single Family
- 3
- 3
- 2071
- 2006
Listed by: RE/MAX Infinity Realty Inc. - Sheraton Hotel
Description
Welcome to 63 Gairlock Street, where modern elegance meets classic charm. As you enter, you are greeted by freshly painted walls adorned in chic, modern hues that exude warmth and sophistication. The heart of the home awaits in the spacious living area, where abundant natural light pours in, illuminating the open layout. Whether you`re entertaining guests or enjoying a quiet evening in, this versatile space offers the perfect backdrop for any occasion. The kitchen is the home chef`s dream, boasting sleek countertops, stainless steel appliances, and pantry with ample storage for all your culinary endeavors. From intimate dinners to lively gatherings, this culinary haven is sure to inspire your inner chef. Retreat to the serene master suite, where relaxation awaits. With hardwood underfoot and a tranquil color palette, this sanctuary offers a peaceful escape from the hustle and bustle of daily life. The en-suite bathroom features modern fixtures and a tub and shower, creating a luxurious retreat. Two additional bedrooms provide flexibility for kids, guests, a home office, or whatever your lifestyle demands. Each room is infused with natural light and offers ample space to accommodate your needs. The basement features a large family room or is suitable as a fourth bedroom, and there`s plenty of storage. Outside, the private fully fenced backyard oasis beckons you to unwind and recharge. Whether you`re sipping your morning coffee on the patio or hosting a summer barbecue, this outdoor sanctuary, backing on a greenbelt, is the perfect place to create lasting memories with loved ones. Conveniently located in Airport Heights, this home offers easy access to shopping, dining, entertainment, and area parks and trails. With its impeccable blend of modern updates and timeless charm, this is a rare opportunity. Don`t miss your chance to make this house your forever homeâschedule a showing today and prepare to be captivated by everything it has to offer! (id:9704)
Rooms
- Family room
- Size: 12x15.4
- Laundry room
- Size: 5.8x9
- Storage
- Size: 10.8x22
- Storage
- Size: 3x6
- Bath (# pieces 1-6)
- Size: 4x4
- Dining room
- Size: 11x12.8
- Foyer
- Size: 4x7
- Kitchen
- Size: 12x10
- Living room
- Size: 12x15.4
- Not known
- Size: 4x7
- Bath (# pieces 1-6)
- Size: 5x7
- Bedroom
- Size: 9.2x10
- Bedroom
- Size: 9.2x10
- Ensuite
- Size: 4x7
- Primary Bedroom
- Size: 12x12.10
Details
Updated on 2024-05-15 06:02:15- Year Built:2006
- Appliances:Dishwasher, Refrigerator, Stove, Washer, Dryer
- Zoning Description:House
- Lot Size:40x124x52x114
- Amenities:Highway
Additional details
- Building Type:House
- Floor Space:2071 sqft
- Architectural Style:2 Level
- Stories:2
- Baths:3
- Half Baths:1
- Bedrooms:3
- Rooms:15
- Flooring Type:Hardwood, Mixed Flooring
- Fixture(s):Drapes/Window coverings
- Foundation Type:Poured Concrete
- Sewer:Municipal sewage system
- Heating Type:Baseboard heaters
- Heating:Electric
- Exterior Finish:Vinyl siding
- Construction Style Attachment:Detached
Mortgage Calculator
- Principal & Interest
- Property Tax
- Home Insurance
- PMI
360° Virtual Tour
Listing History
| 2022-07-19 | $375,000 |
