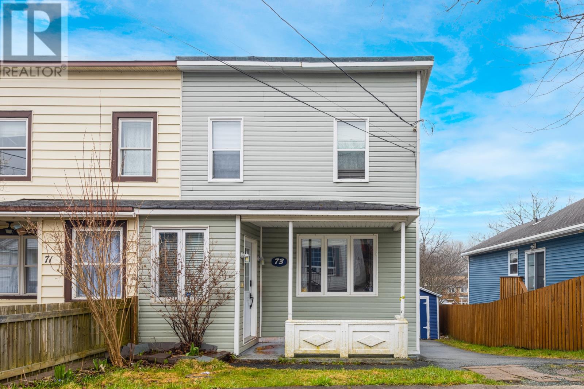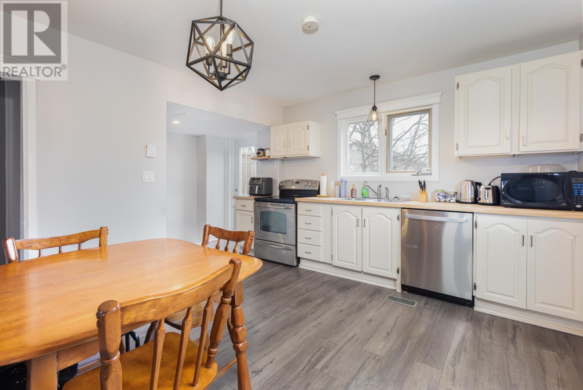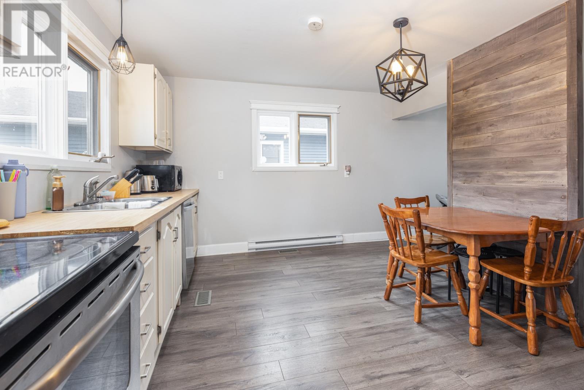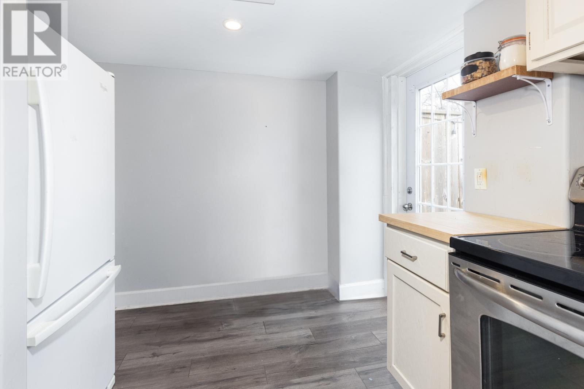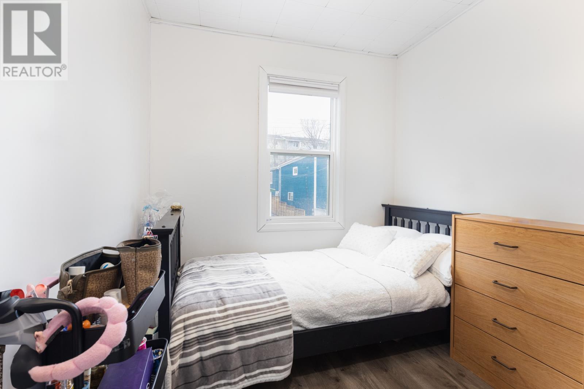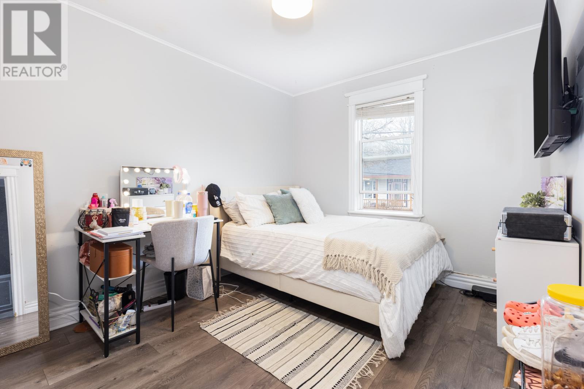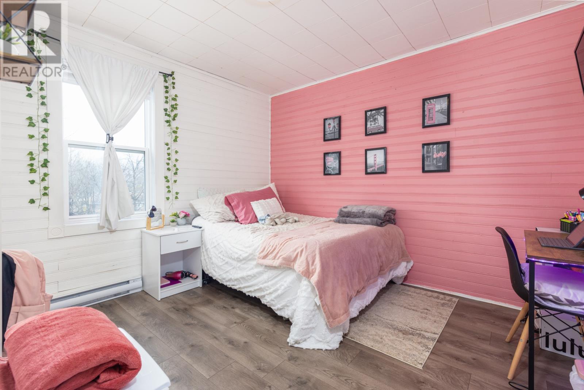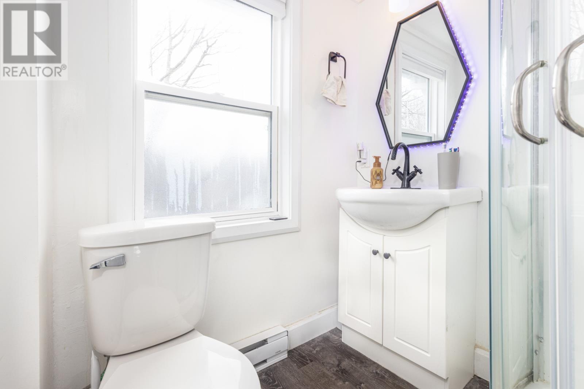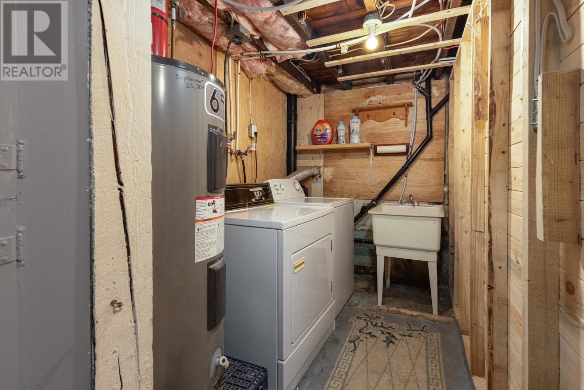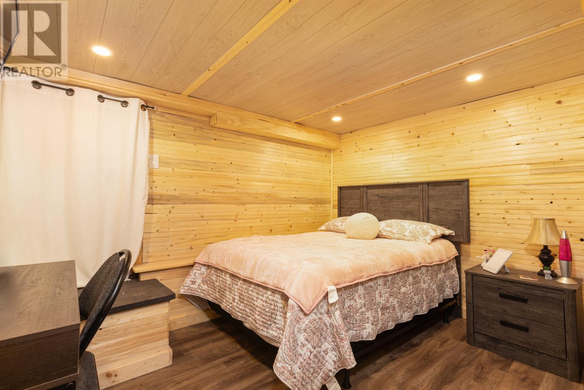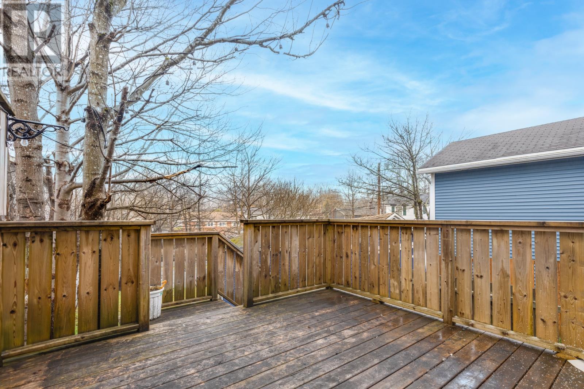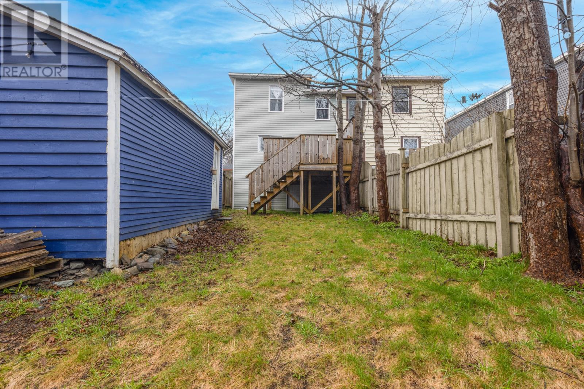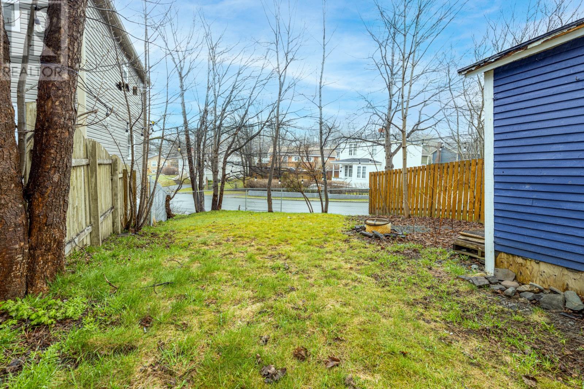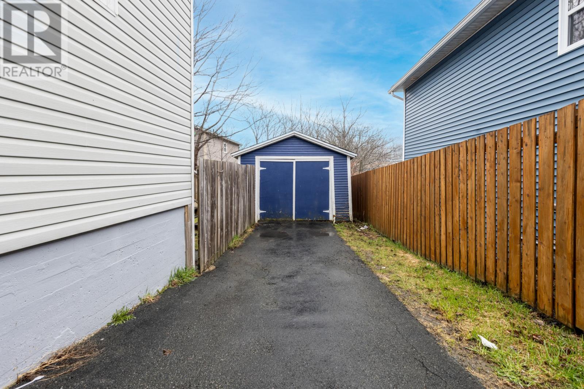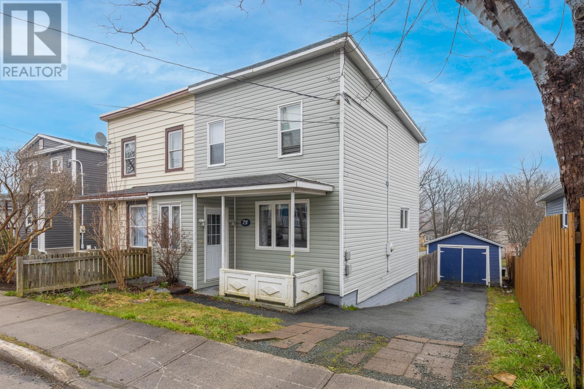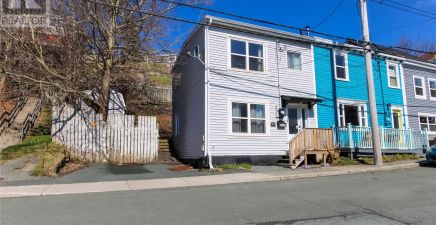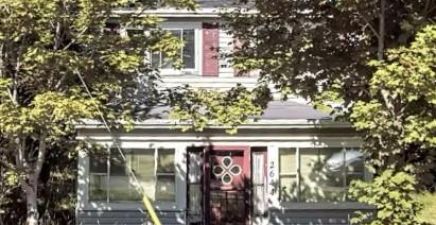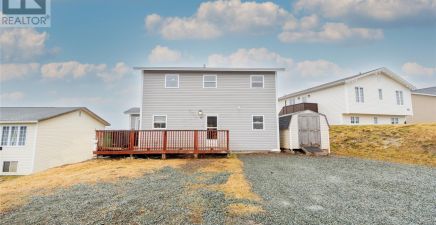Overview
- Single Family
- 3
- 1
- 1410
- 1947
Listed by: RE/MAX Infinity Realty Inc. - Sheraton Hotel
Description
Welcome to this charming semi-detached home nestled in the heart of downtown St. John`s! This delightful home boasts a spacious main level, where a lovely living room invites you to unwind and entertain. The large kitchen seamlessly connects, offering ample space for culinary adventures and gatherings. Upstairs you will discover three generously sized bedrooms, providing comfort and privacy for all occupants. A convenient 3-piece bathroom completes this level, ensuring convenience for daily routines. Downstairs contains an additional den/office area, perfect for a quiet workspace or cozy retreat. The laundry facilities conveniently reside here, adding practicality to your daily life. Outside, revel in the convenience of off-street parking, accompanied by a large garage for storage. Step into the lovely backyard, where you`ll find a tranquil oasis, ideal for relaxation and outdoor enjoyment. Whether you`re seeking a new place to call home or considering the lucrative potential of Airbnb hosting, this beautiful property offers endless possibilities. Don`t miss the opportunity to make this your own slice of paradise in downtown St. John`s! (id:9704)
Rooms
- Den
- Size: 10.1`x9.7`
- Dining room
- Size: 11`x14`
- Kitchen
- Size: 12`x8`
- Bath (# pieces 1-6)
- Size: 3PC
- Bedroom
- Size: 10.3`x10.1`
- Bedroom
- Size: 9.9`x10.1`
- Bedroom
- Size: 9.7`x9.9`
Details
Updated on 2024-05-06 06:02:17- Year Built:1947
- Appliances:Refrigerator, Stove, Washer, Dryer
- Zoning Description:House
- Lot Size:136`x31`x99`x42`
Additional details
- Building Type:House
- Floor Space:1410 sqft
- Stories:1
- Baths:1
- Half Baths:0
- Bedrooms:3
- Flooring Type:Mixed Flooring
- Foundation Type:Concrete
- Sewer:Municipal sewage system
- Heating:Electric
- Exterior Finish:Vinyl siding
- Construction Style Attachment:Semi-detached
Mortgage Calculator
- Principal & Interest
- Property Tax
- Home Insurance
- PMI
