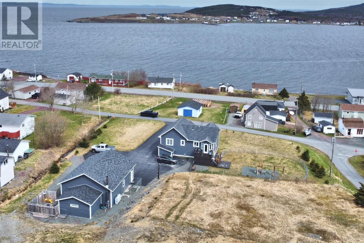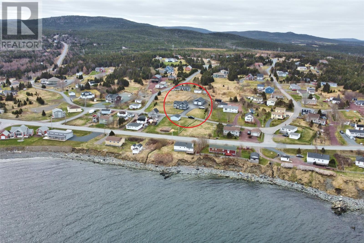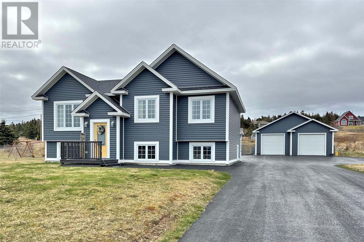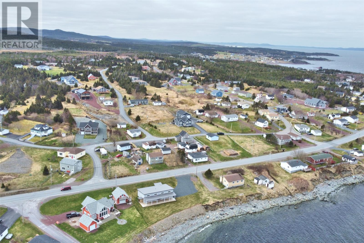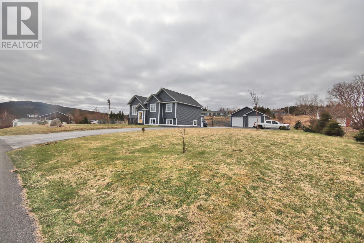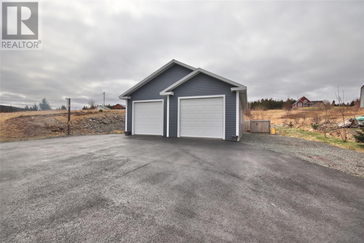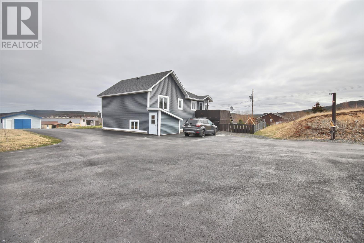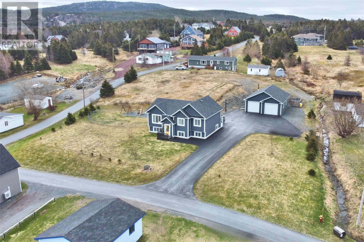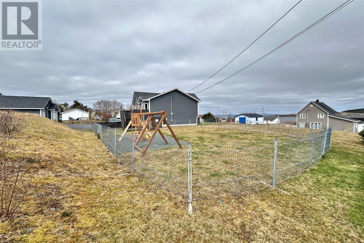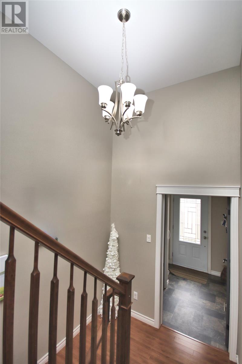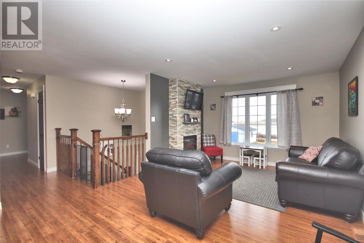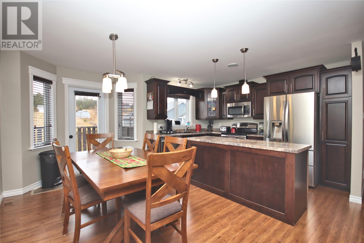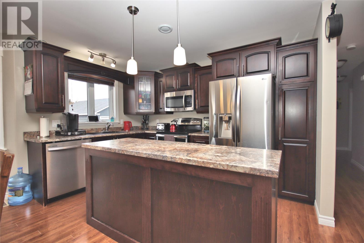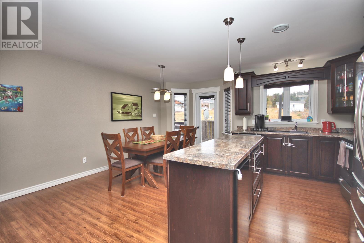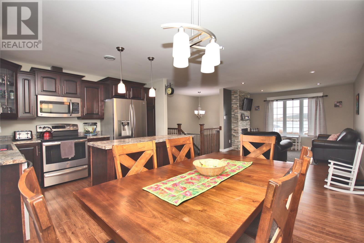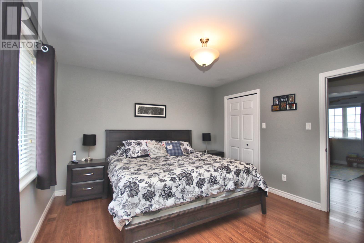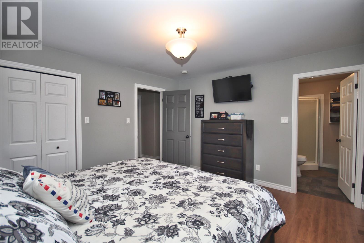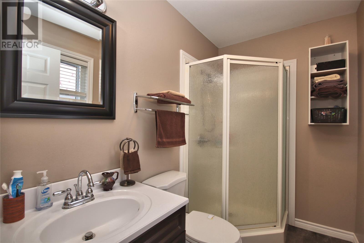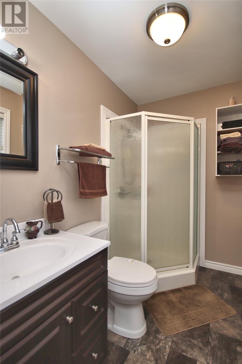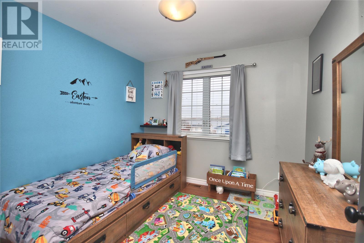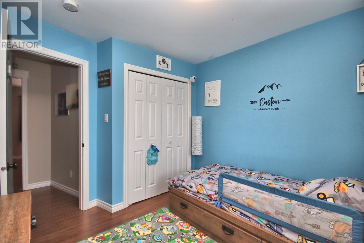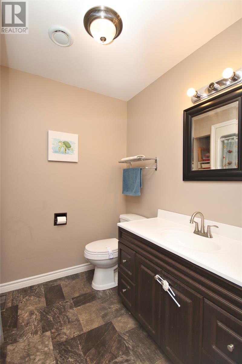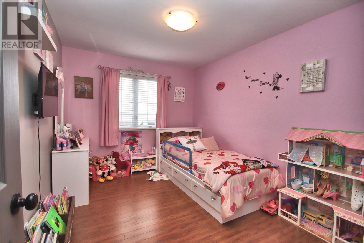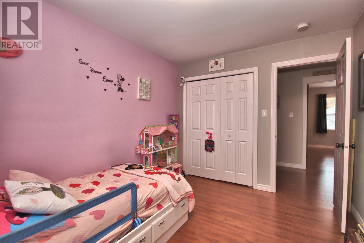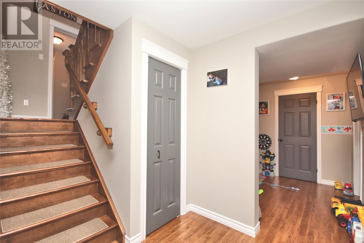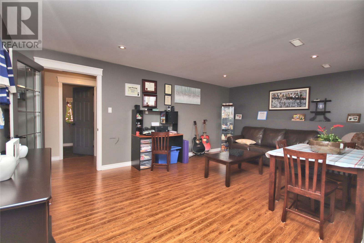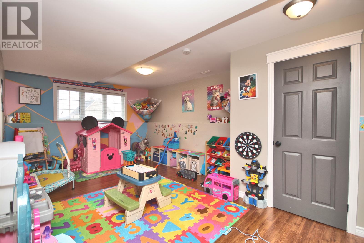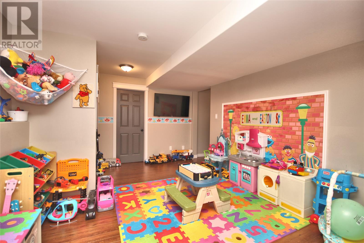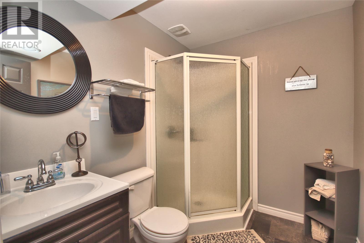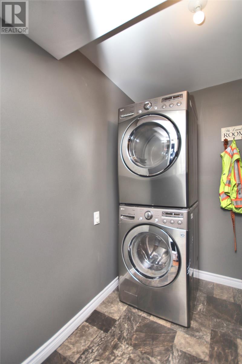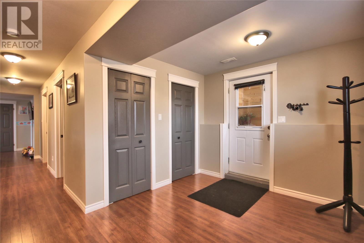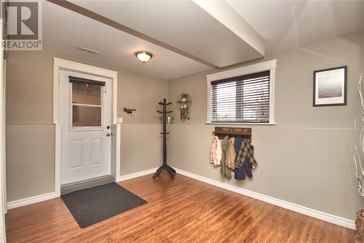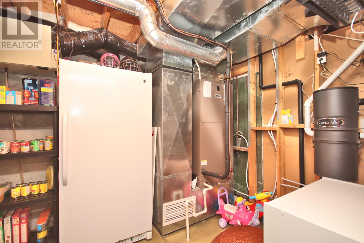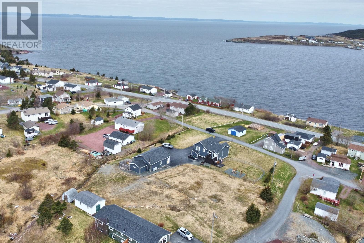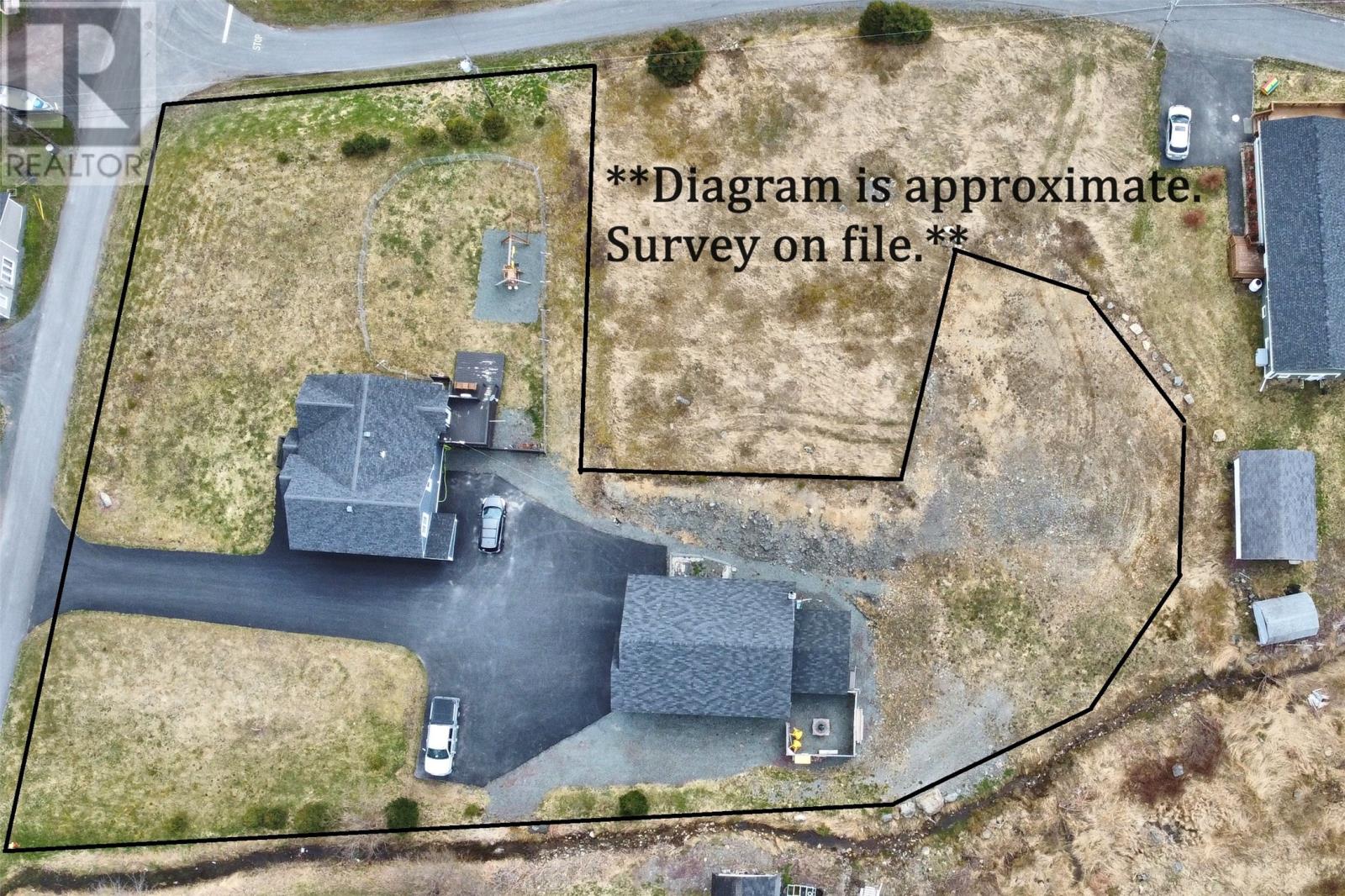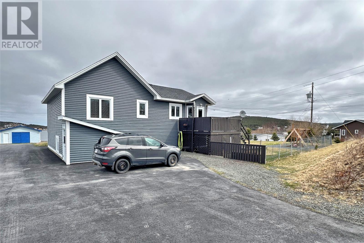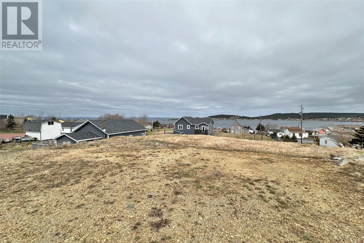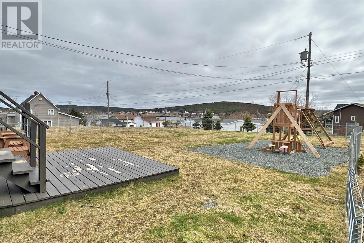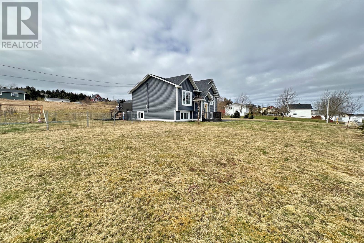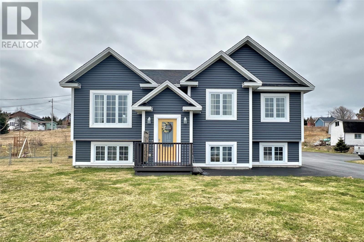Overview
- Single Family
- 3
- 3
- 2512
- 2015
Listed by: Royal LePage Atlantic Homestead
Description
Welcome to 13 Bayview Avenue in the oceanside town of Hearts Delight. Proudly overlooking the harbour, this 0.82 acre property offers a lovely ocean view, full town services, large paved driveway, 30` x 40` detached garage and is efficiently heated and cooled by a central heat pump system. The main floor of the home has a custom kitchen with appliances included, dining nook with access to the back deck and a living room with cultured stone mantle and view of the bay. Completing the main floor is a primary bedroom with walk a three - piece ensuite, two spare bedrooms (both with ocean views), three - piece main bathroom and a front porch. The fully developed basement is home to a large rec room, toy room, full bathroom with shower, laundry room, utility room and a convenient mud room with covered access to the back yard. (id:9704)
Rooms
- Bath (# pieces 1-6)
- Size: 3 pcs
- Laundry room
- Size: 7.05 x 6.04
- Mud room
- Size: 9.05 x 12.06
- Playroom
- Size: 12 x 19.01
- Recreation room
- Size: 13.02 x 19.03
- Utility room
- Size: 8.05 x 12
- Bath (# pieces 1-6)
- Size: 3 pcs
- Bedroom
- Size: 10.06 x 9.07
- Bedroom
- Size: 12.05 x 9.03
- Dining room
- Size: 12 x 8.06
- Ensuite
- Size: 3 pcs
- Kitchen
- Size: 12 x 8.08
- Living room
- Size: 12 x 16
- Primary Bedroom
- Size: 12.01 x 13.02
Details
Updated on 2024-05-07 06:02:06- Year Built:2015
- Appliances:Dishwasher, Refrigerator, Stove
- Zoning Description:House
- Lot Size:0.82 acres
- View:Ocean view, View
Additional details
- Building Type:House
- Floor Space:2512 sqft
- Stories:1
- Baths:3
- Half Baths:0
- Bedrooms:3
- Rooms:14
- Flooring Type:Laminate, Other
- Construction Style:Split level
- Foundation Type:Concrete
- Sewer:Municipal sewage system
- Cooling Type:Air exchanger
- Heating Type:Heat Pump
- Exterior Finish:Vinyl siding
- Construction Style Attachment:Detached
Mortgage Calculator
- Principal & Interest
- Property Tax
- Home Insurance
- PMI
