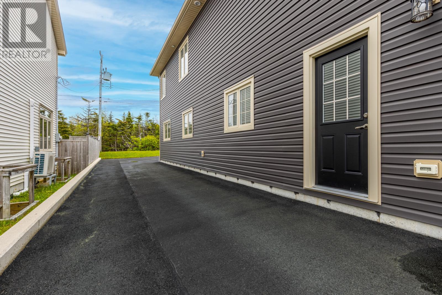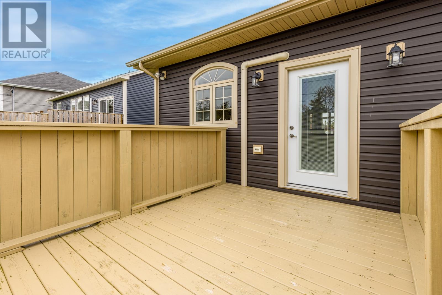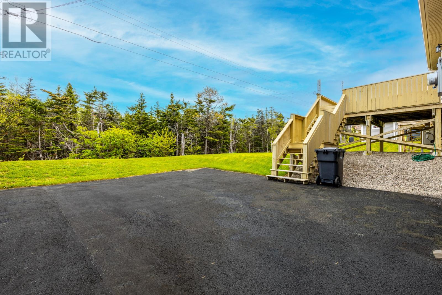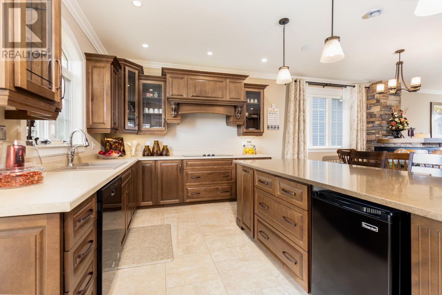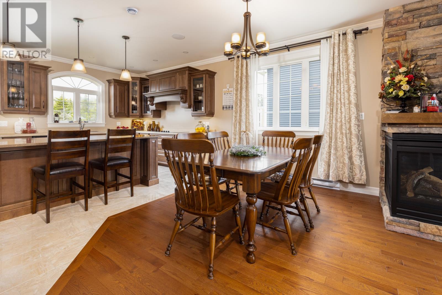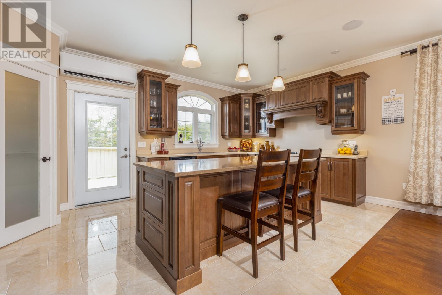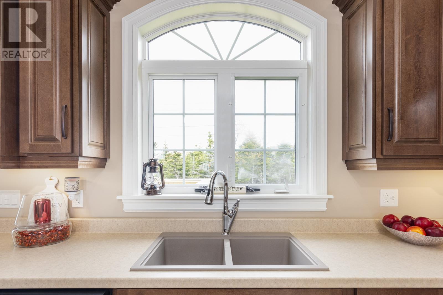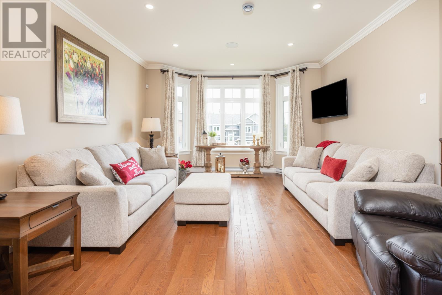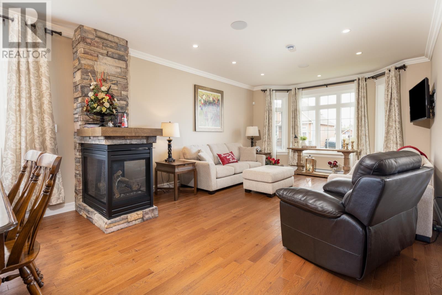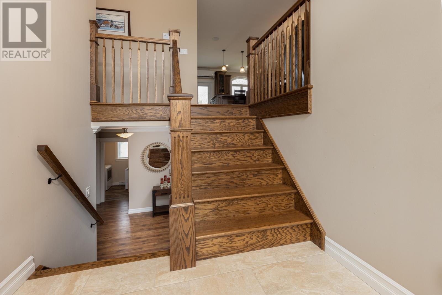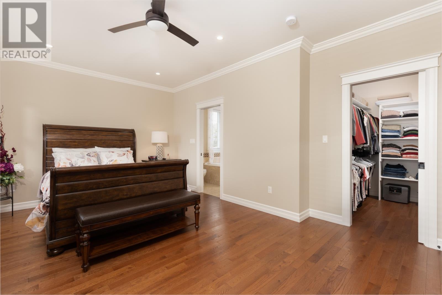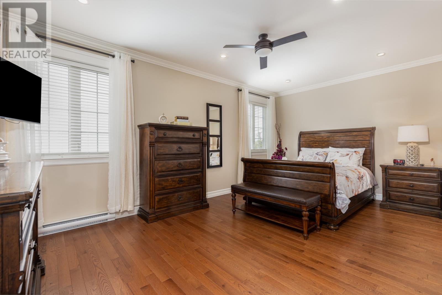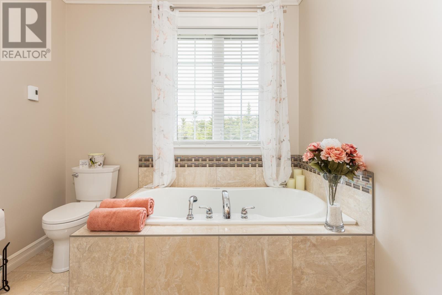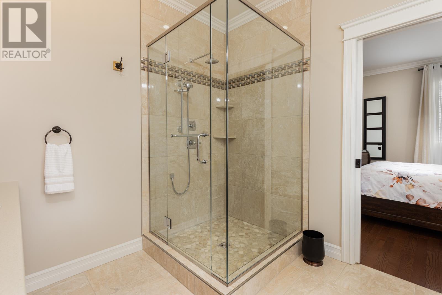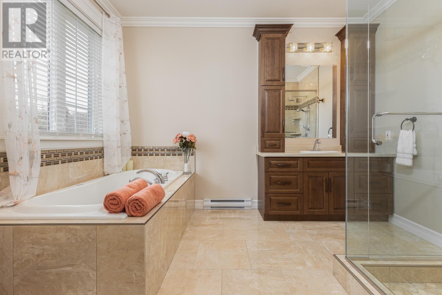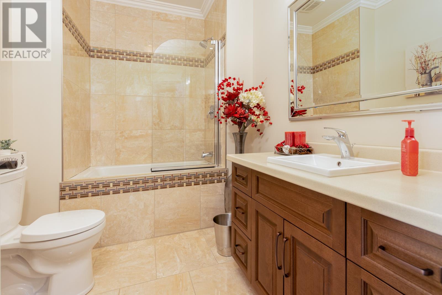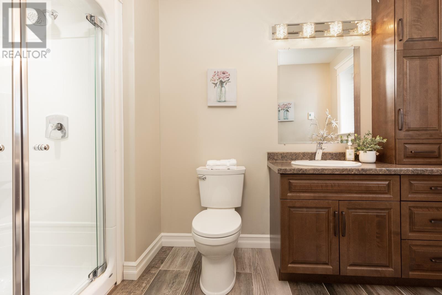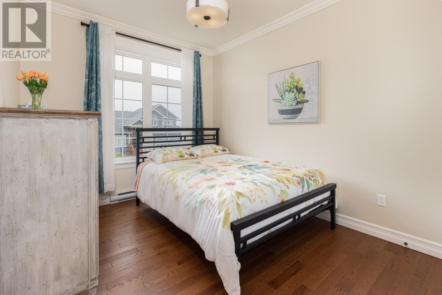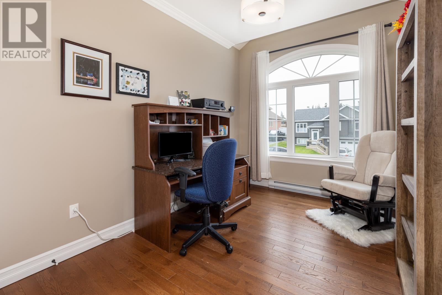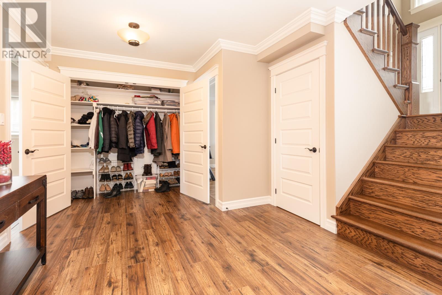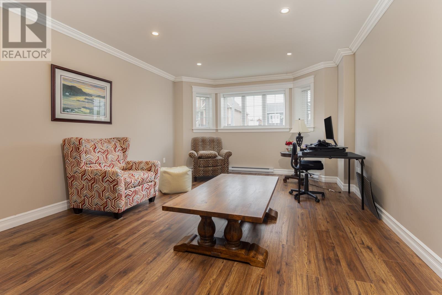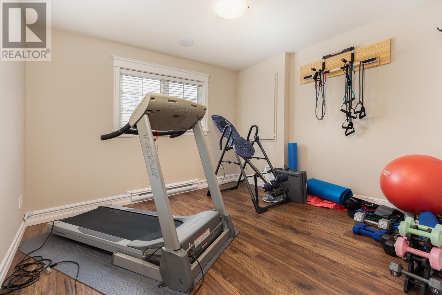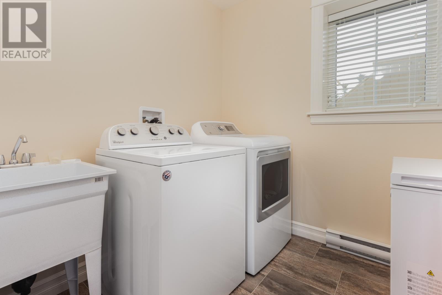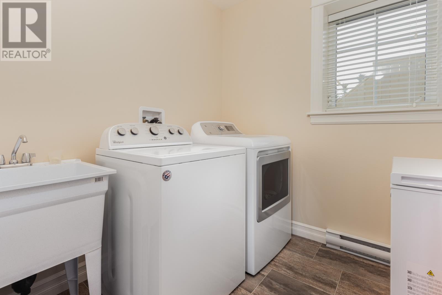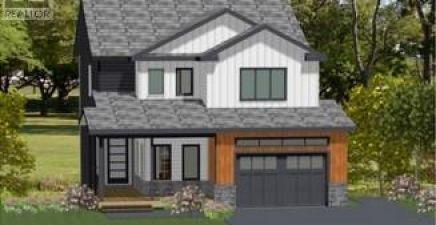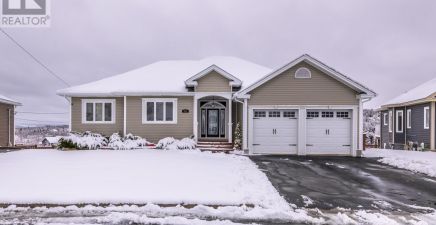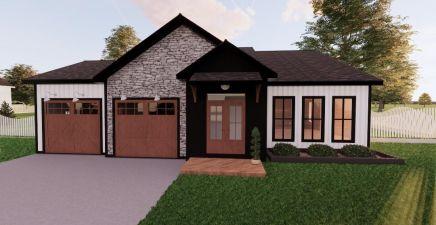Overview
- Single Family
- 4
- 3
- 3075
- 2017
Listed by: RE/MAX Infinity Realty Inc. - Sheraton Hotel
Description
Beautifully appointed Executive home located in a highly desirable area of Paradise. This property offers 4 bedrooms and 3 full bathrooms, including two luxurious ensuites. With a total living space of 3075 SqFt, plus an additional 400 sqft of garage space, this fully developed residence is sure to impress. Step inside and discover the main floor adorned with exquisite top-quality finishes, featuring 9 ft ceilings, a mini-split heat pump system, a propane fireplace, and a surround sound system. The spacious open-concept living room, dining room, and meticulously designed kitchen with ample cabinetry, a walk-in pantry, and a large stone top center island create an ideal space for entertaining. Hardwood floors and a hardwood staircase add an element of elegance. The master bedroom offers a generous size, complete with a walk-in closet and a marvelous ensuite. Additionally, two more bedrooms provide comfortable accommodations. The lower level boasts a fourth bedroom with its own ensuite and walk-in closet, a finished family room, an exercise room, a finished laundry area, and a finished storage space. Abundant closet space and a large open lower-level foyer add to the functionality of this home, complemented by a double garage. The property exudes great street appeal with its stone and vinyl exterior. Enjoy backyard access and paved parking for multiple vehicles. The fully landscaped grounds provide a peaceful backdrop, as the property backs onto a wooded area. Conveniently located, this property offers proximity to schools, recreational facilities, and shopping. Topsail Beach and Octagon Pond walking trails are just a 5-minute drive away, while the city of St. John`s can be reached in a quick and easy 10-minute drive. (id:9704)
Rooms
- Bedroom
- Size: 15 x 11.7
- Ensuite
- Size: 11.7 x 6.6
- Family room
- Size: 17 x 13
- Laundry room
- Size: 8 x 7.4
- Not known
- Size: 20 x 20
- Other
- Size: 12 x 11
- Other
- Size: 12 x 14
- Other
- Size: 8 x 7
- Storage
- Size: 12 x 12
- Bedroom
- Size: 12.2 x 9
- Bedroom
- Size: 12 x 9.8
- Dining room
- Size: 19.3 x 10.5
- Ensuite
- Size: 11.9 x 8.9
- Foyer
- Size: 8.6 x 7.6
- Kitchen
- Size: 19.3 x 10.11
- Living room - Fireplace
- Size: 16.3 x13.11
- Not known
- Size: 4 x 3
- Other
- Size: 7.7 x 7.2
- Other
- Size: 5.3 x 5
- Primary Bedroom
- Size: 19.3 x 12
Details
Updated on 2024-05-09 06:02:18- Year Built:2017
- Appliances:Dishwasher
- Zoning Description:House
- Lot Size:60` x 106`
- Amenities:Shopping
Additional details
- Building Type:House
- Floor Space:3075 sqft
- Stories:1
- Baths:3
- Half Baths:0
- Bedrooms:4
- Rooms:20
- Flooring Type:Ceramic Tile, Hardwood, Mixed Flooring
- Foundation Type:Concrete
- Sewer:Municipal sewage system
- Cooling Type:Air exchanger
- Heating:Electric, Propane
- Exterior Finish:Stone, Vinyl siding
- Fireplace:Yes
- Construction Style Attachment:Detached
School Zone
| Holy Spirit High | 9 - L3 |
| Villanova Junior High | 7 - 8 |
| Octagon Pond Elementary | K - 6 |
Mortgage Calculator
- Principal & Interest
- Property Tax
- Home Insurance
- PMI

