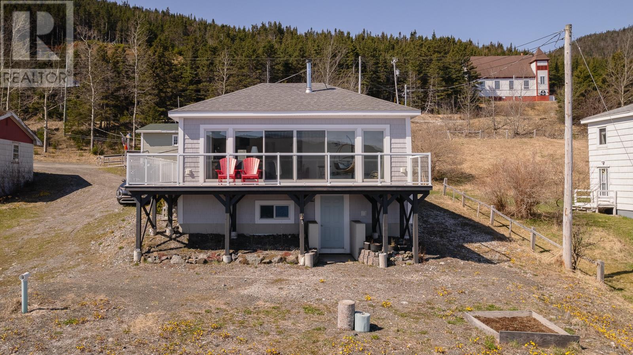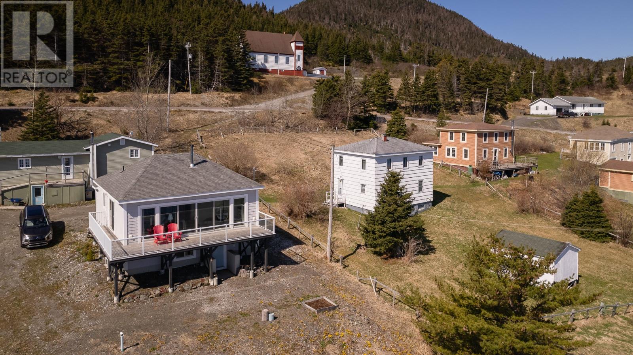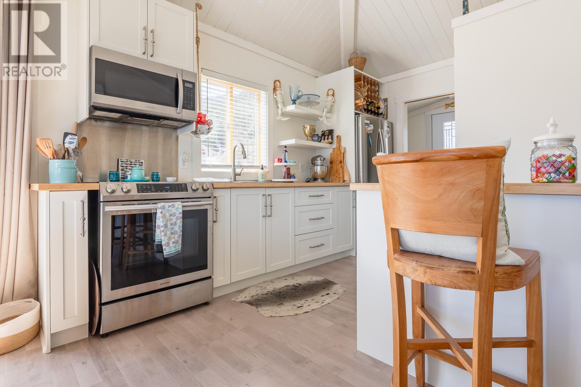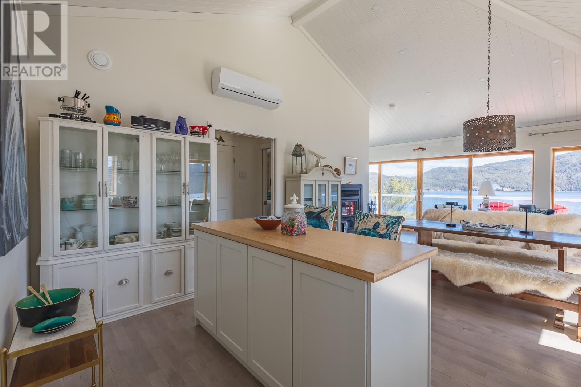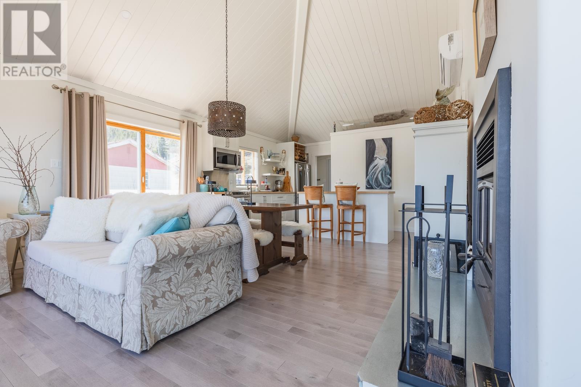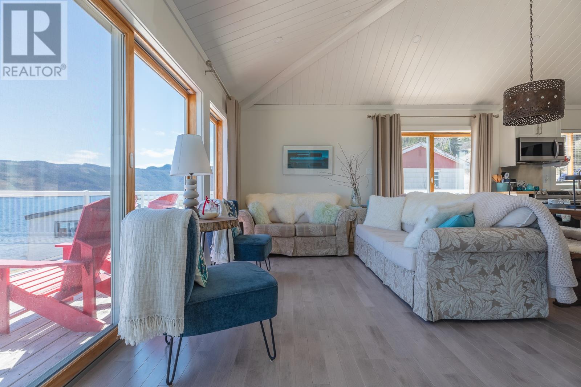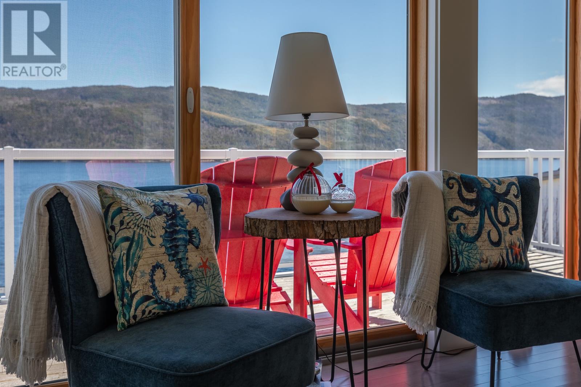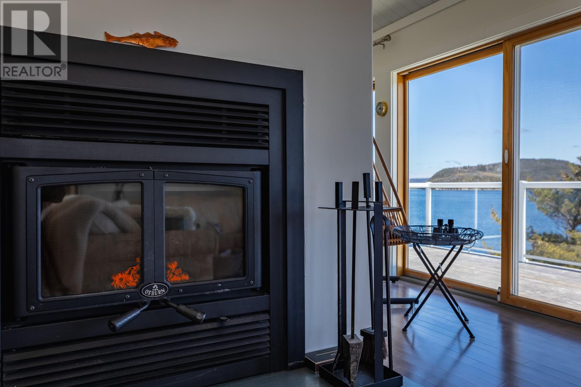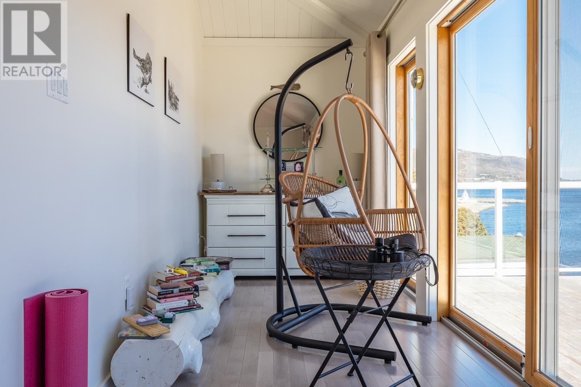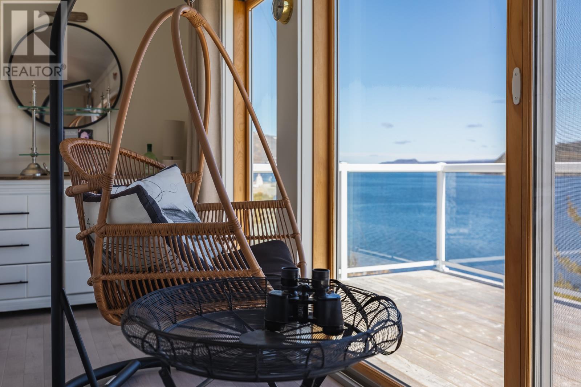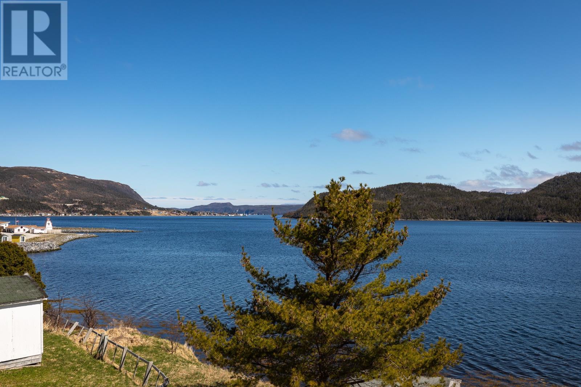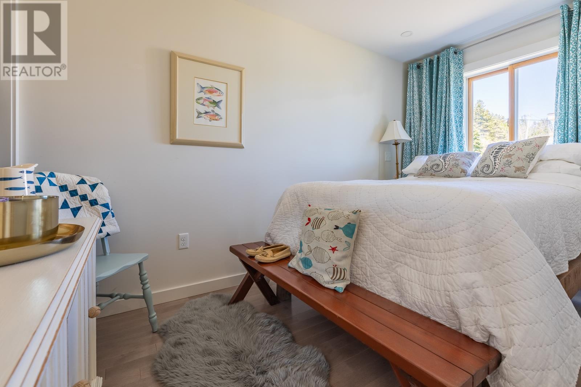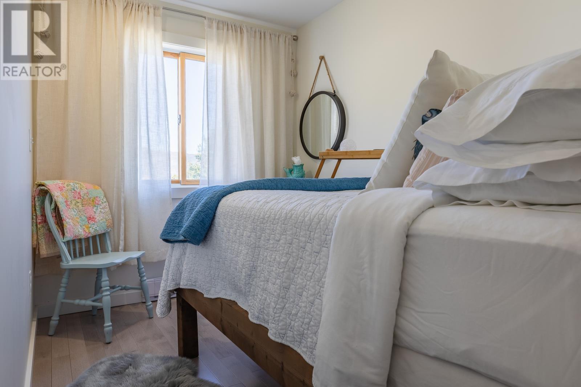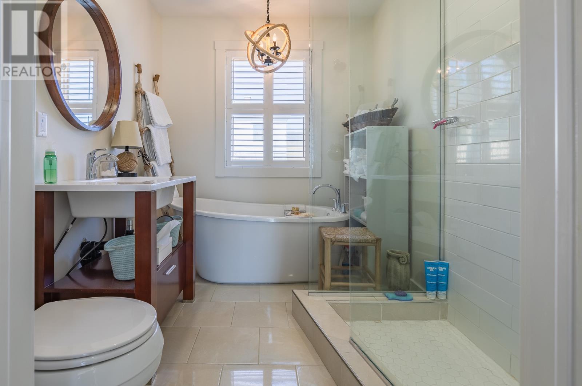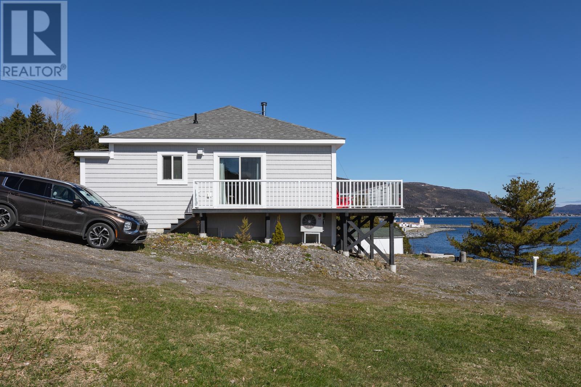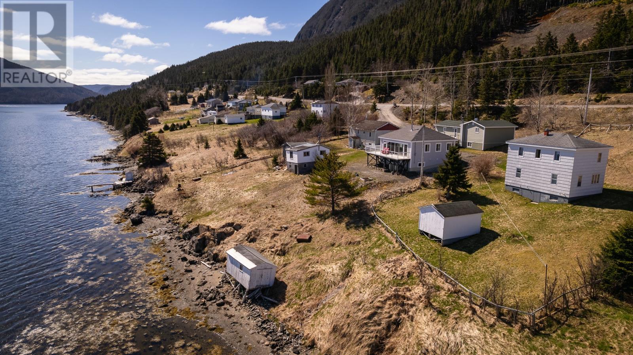Overview
- Single Family
- 2
- 2
- 1277
- 2019
Listed by: RE/MAX Realty Professionals Ltd. - Corner Brook
Description
This charming waterfront cottage, located in Shoal Brook in picturesque Bonne Bay, offers an unparalleled retreat amidst the captivating vistas and hiking trails of Western Newfoundland. Rebuilt in 2019 with meticulous diligence to detail, boasting a new ice block foundation and premium materials, this property presents itself as a quintessential year-round sanctuary for exploring Gros Morne National Park, Woody Point, the Tablelands, and Trout River. Step inside to discover an inviting open-concept living space with a vaulted ceiling that enhances the sense of spaciousness, adorned with patio doors that seamlessly connect to the wrap-around deck, inviting the outdoors in. Seasonal heating and cooling are supplemented by an efficient heat pump and a cozy wood-burning fireplace. The cottage features two cozy bedrooms, while the bath beckons with its heated floor, custom-tiled shower, and indulgent soaker tub, providing a haven of relaxation. The basement offers a partially finished four-piece bath and walk-out access, promising endless possibilities for expansion and personalization, allowing you to tailor the space to your unique vision. Whether you yearn for the tranquility of the ocean, seek a sanctuary for creativity and contemplation, or aspire to downsize to an idyllic haven, this property beckons as your perfect retreat. (id:9704)
Rooms
- Bath (# pieces 1-6)
- Size: 4PCE
- Bath (# pieces 1-6)
- Size: 4PCE
- Bedroom
- Size: 12x7
- Bedroom
- Size: 10x7
- Kitchen
- Size: 15x12
- Living room - Fireplace
- Size: 12x10
- Other
- Size: 16x12
Details
Updated on 2024-05-11 06:02:20- Year Built:2019
- Appliances:Refrigerator, Stove
- Zoning Description:House
- Lot Size:51x58x60x66
Additional details
- Building Type:House
- Floor Space:1277 sqft
- Architectural Style:Bungalow
- Stories:1
- Baths:2
- Half Baths:0
- Bedrooms:2
- Flooring Type:Ceramic Tile, Hardwood
- Sewer:Septic tank
- Cooling Type:Air exchanger
- Heating Type:Heat Pump
- Heating:Electric, Wood
- Exterior Finish:Vinyl siding
- Fireplace:Yes
- Construction Style Attachment:Detached
Mortgage Calculator
- Principal & Interest
- Property Tax
- Home Insurance
- PMI
