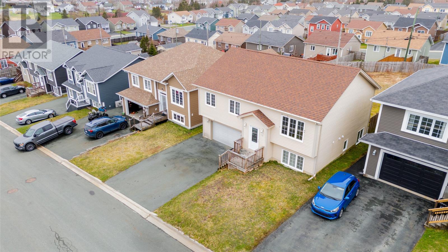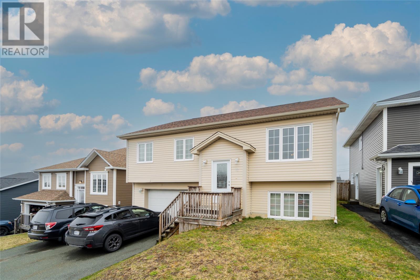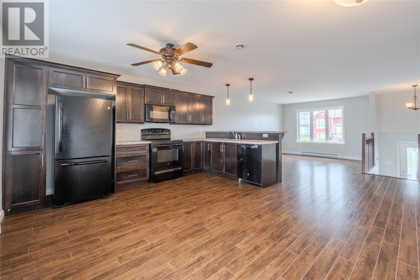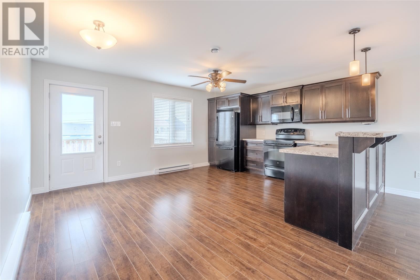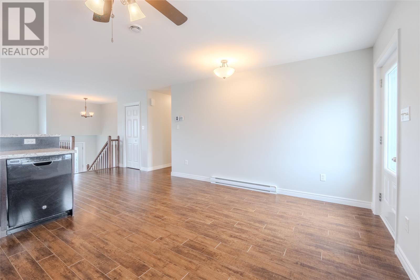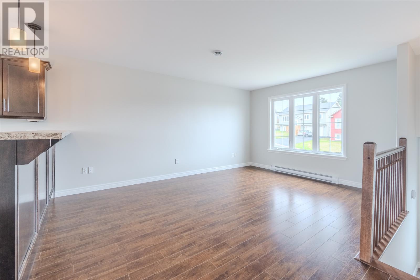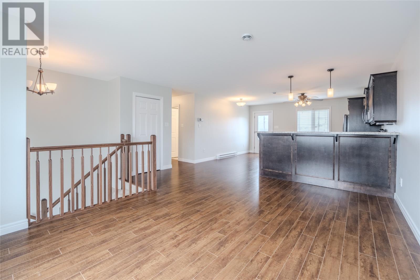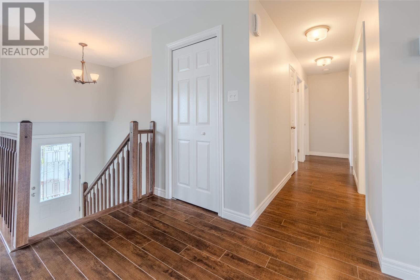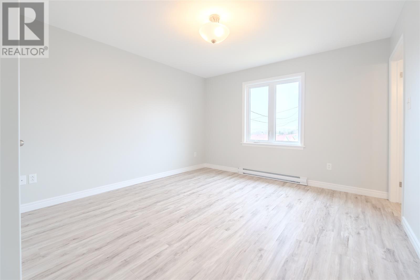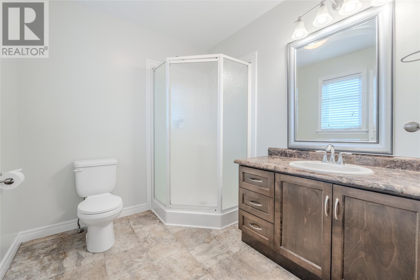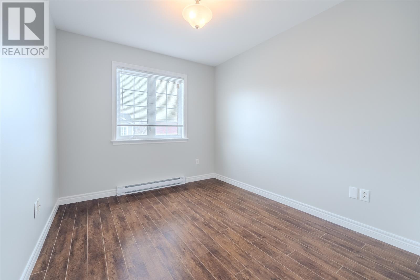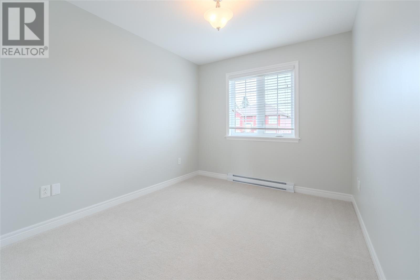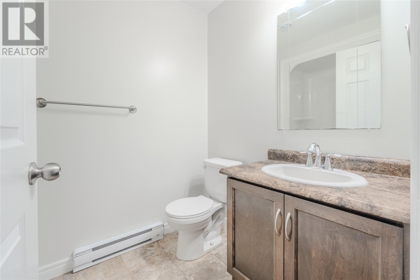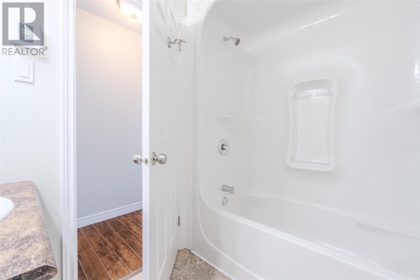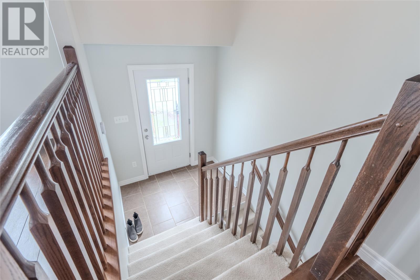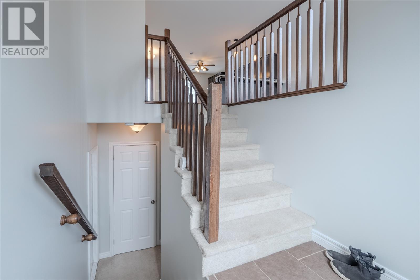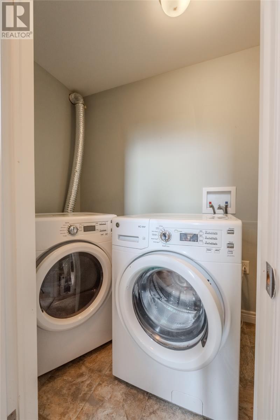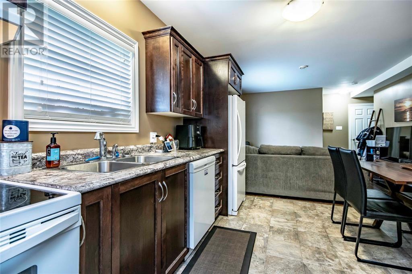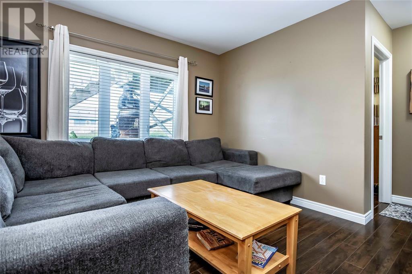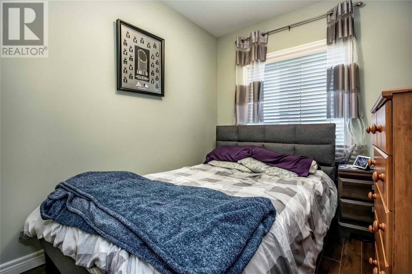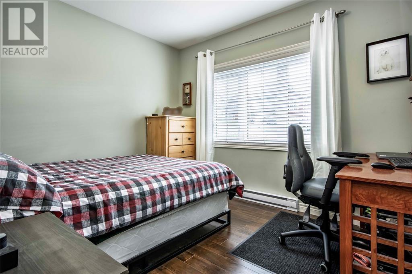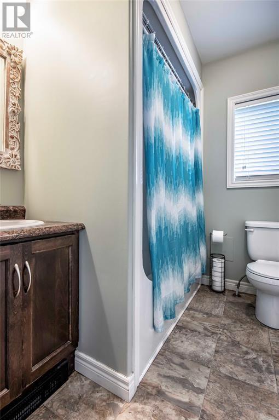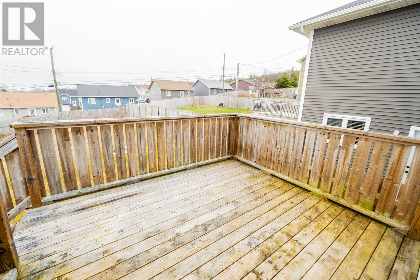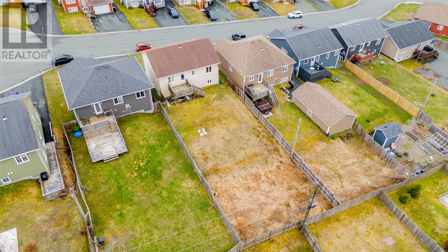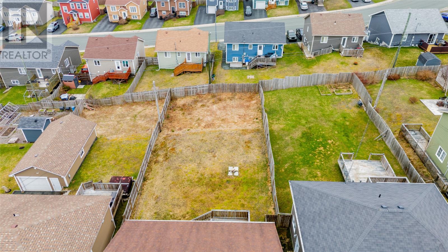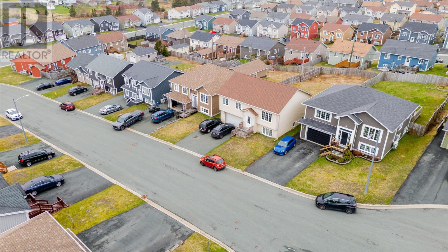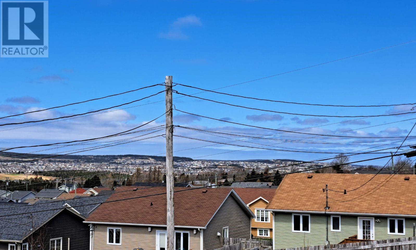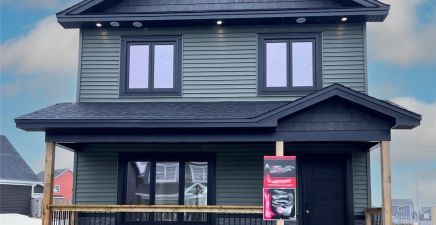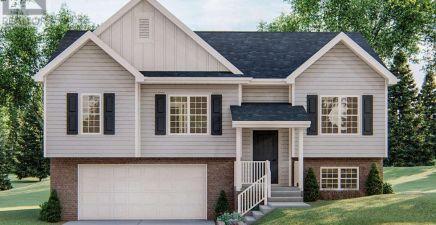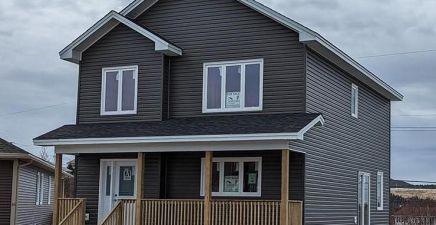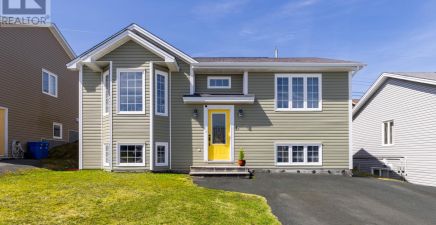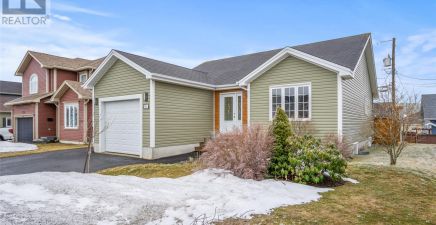Overview
- Single Family
- 5
- 3
- 2306
- 2014
Listed by: 3% Realty East Coast
Description
Welcome to 11 Gibbons Place! This well maintained, 2-apartment home is the ideal property for anyone looking to supplement their mortgage with an income generating apartment, or a savvy investor looking to add a fantastic property to their portfolio. The freshly painted main unit features a bright, open concept design with the spacious kitchen boasting dark cabinets and a peninsula breakfast bar, as well as access to the rear patio. Down the hall you`ll find 3 bedrooms and main bathroom with the primary bedroom featuring 3 piece ensuite and walk in closet. Downstairs you`ll find laundry and the attached garage! Perfect for vehicles, ATV`s, or plenty of added storage. The 2 bedroom basement apartment boasts walkout entry with open concept design and large windows. It`s currently rented to a tenant who would love to stay. Outside you`ll find a double paved driveway, large patio, and fenced rear yard with an abundance of space for entertainment or play! There`s nothing for you to do but move in! Situated on a quiet cul de sac in Kilbride with easy access to plenty of amenities, this one won`t last long. (id:9704)
Rooms
- Not known
- Size: 12 x 10.8
- Not known
- Size: 12 x 9
- Not known
- Size: 13.2 x 12
- Not known
- Size: 12 x 9
- Bedroom
- Size: 9 x 9
- Bedroom
- Size: 11 x 9.6
- Kitchen
- Size: 17 x 14
- Living room
- Size: 17 x 11.8
- Primary Bedroom
- Size: 12.10 x 12.8
Details
Updated on 2024-05-11 06:02:35- Year Built:2014
- Appliances:Dishwasher, Stove, Washer, Dryer
- Zoning Description:Two Apartment House
- Lot Size:50 x 160
Additional details
- Building Type:Two Apartment House
- Floor Space:2306 sqft
- Baths:3
- Half Baths:0
- Bedrooms:5
- Flooring Type:Carpeted, Laminate, Other
- Construction Style:Split level
- Foundation Type:Concrete
- Sewer:Municipal sewage system
- Heating:Electric
- Exterior Finish:Vinyl siding
- Construction Style Attachment:Detached
School Zone
| Waterford Valley High | L1 - L3 |
| Beaconsfield Junior High | 8 - 9 |
| Hazelwood Elementary | K - 7 |
Mortgage Calculator
- Principal & Interest
- Property Tax
- Home Insurance
- PMI
Listing History
| 2022-09-21 | $345,000 | 2021-08-31 | $350,000 | 2021-07-09 | $355,000 |
