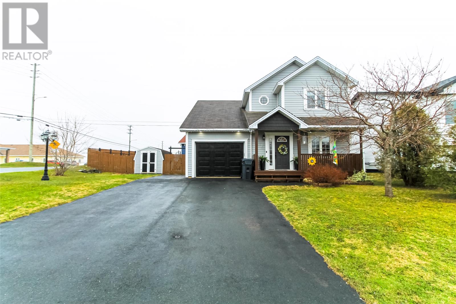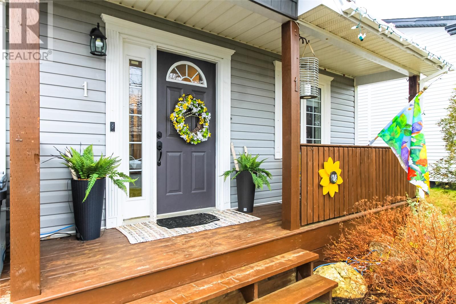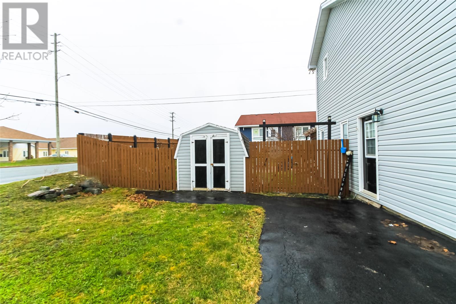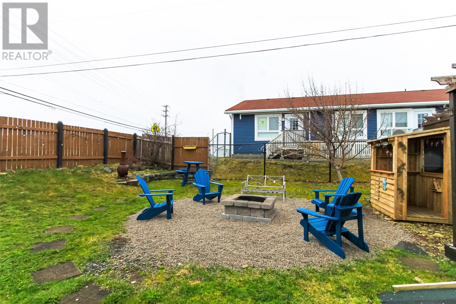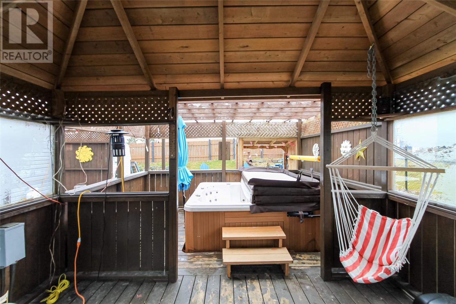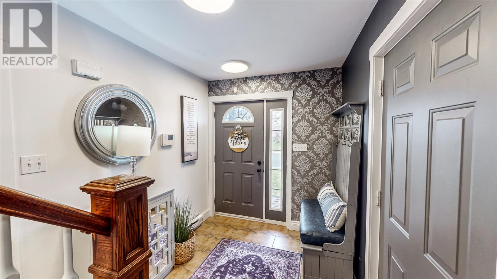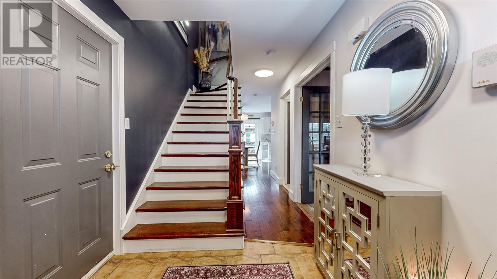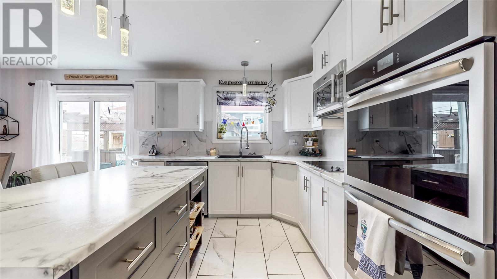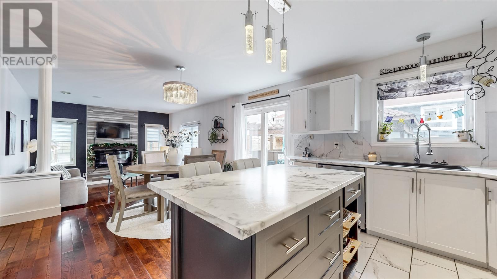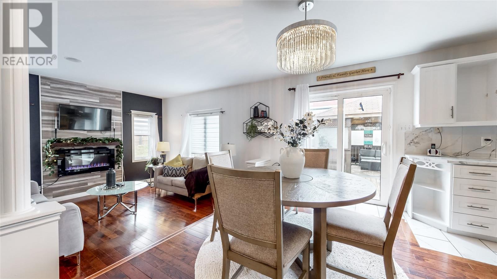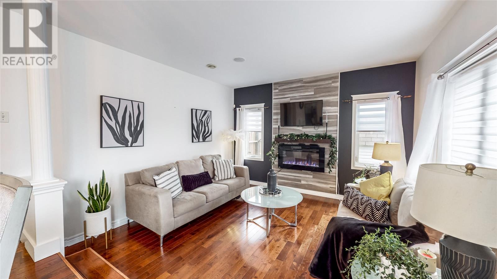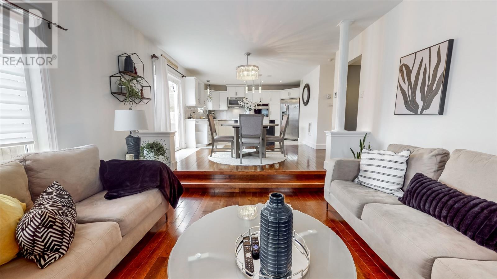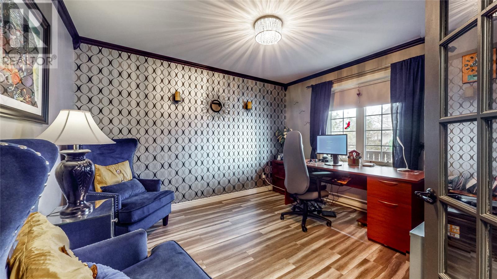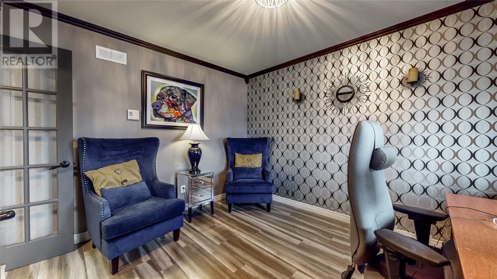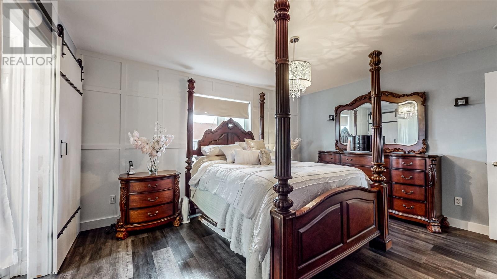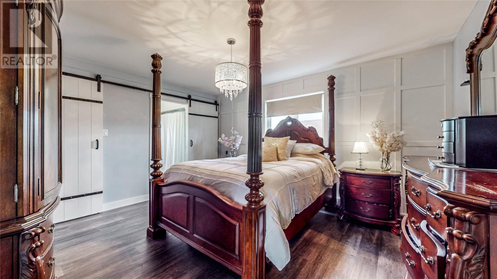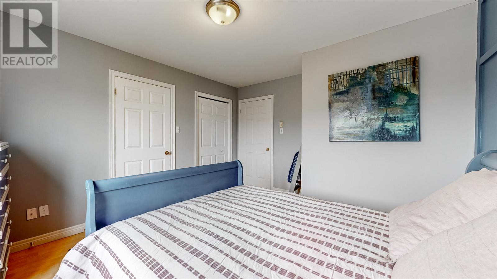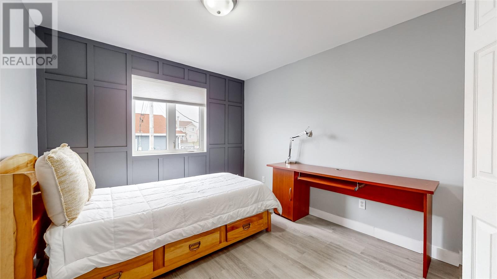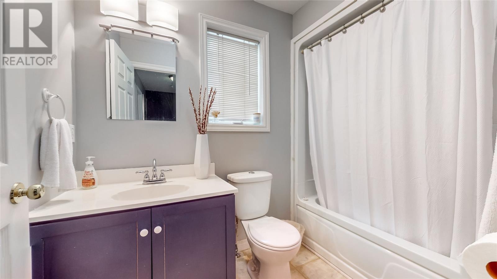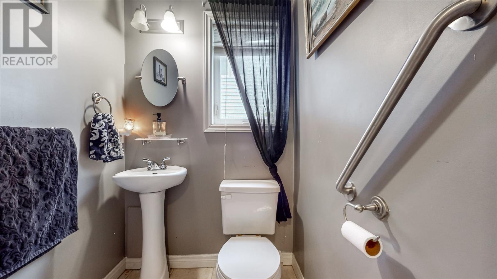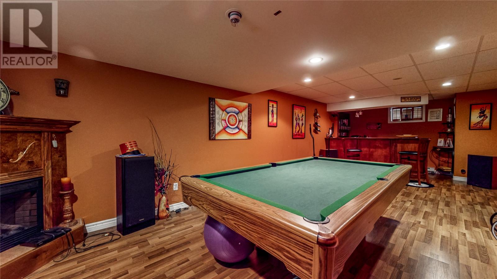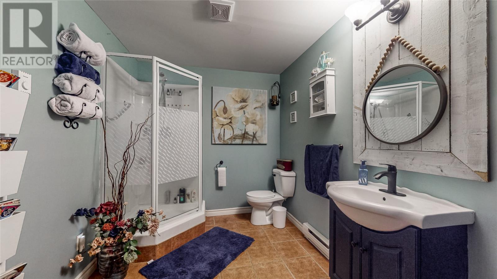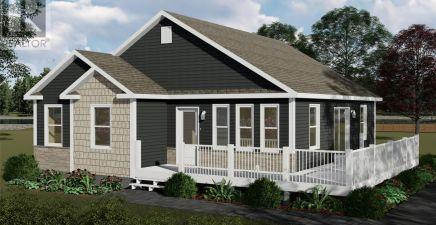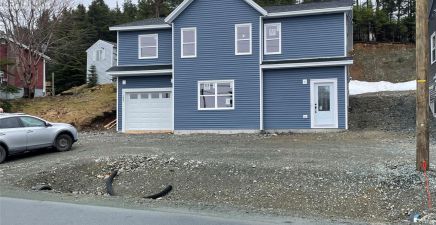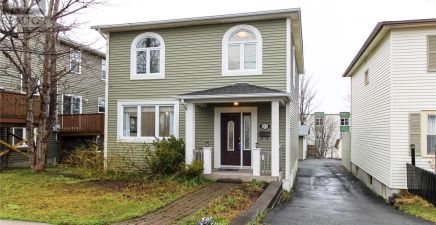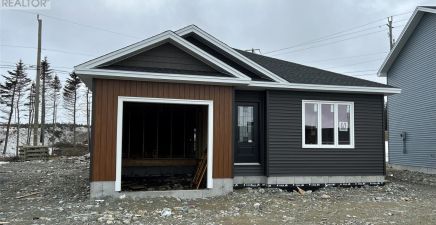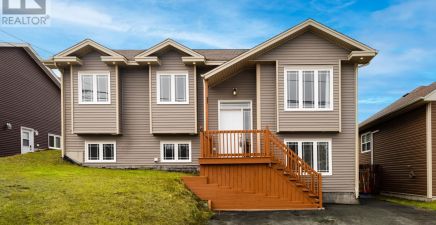Overview
- Single Family
- 4
- 4
- 2400
- 2002
Listed by: RE/MAX Realty Specialists
Description
This beautiful executive home is situated just minutes from the TCH, Kenmount Road, and on the doorsteps of Paradise Elementary School. Available in one of the fastest growing communities in the province, near all the amenities including shopping, recreation and walking trails. The main floor features a lovely open concept kitchen, dining room and living room with electric fireplace. Completing this spacious main floor is an additional family room, laundry and 2 piece bath. The second floor has three oversized bedrooms, 2 with walk in closets and an ensuite off the primary bedroom. There is a fourth bedroom and 3 pc bath in the basement along with a huge rec-room with pool table. The backyard is fully fenced with a massive patio, gazebo and hot tub. It`s the perfect place to unwind after a days work. (id:9704)
Rooms
- Bath (# pieces 1-6)
- Size: 3 pc
- Bedroom
- Size: 10.10 x 9.11
- Recreation room
- Size: 29.8 x 12.4
- Bath (# pieces 1-6)
- Size: 4.8 x 4.8
- Family room
- Size: 12 x 10.8
- Foyer
- Size: 5 x 5
- Kitchen
- Size: 17.9 x 13
- Laundry room
- Size: 5.7 x 3
- Living room
- Size: 13 x 12.8
- Not known
- Size: 18.9 x 12.5
- Bath (# pieces 1-6)
- Size: 8.5 x 5.1
- Bedroom
- Size: 12.11 x 12
- Bedroom
- Size: 12.11 x 10
- Ensuite
- Size: 4 pc
- Primary Bedroom
- Size: 14.7 x 12.11
Details
Updated on 2024-05-13 06:02:21- Year Built:2002
- Appliances:Dishwasher, Wet Bar
- Zoning Description:House
- Lot Size:50 x 100
- Amenities:Recreation, Shopping
Additional details
- Building Type:House
- Floor Space:2400 sqft
- Stories:1
- Baths:4
- Half Baths:1
- Bedrooms:4
- Rooms:15
- Flooring Type:Hardwood, Mixed Flooring
- Foundation Type:Poured Concrete
- Sewer:Municipal sewage system
- Cooling Type:Air exchanger
- Heating Type:Baseboard heaters
- Exterior Finish:Vinyl siding
- Construction Style Attachment:Detached
Mortgage Calculator
- Principal & Interest
- Property Tax
- Home Insurance
- PMI
