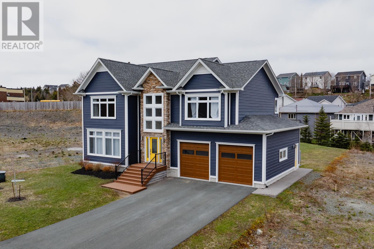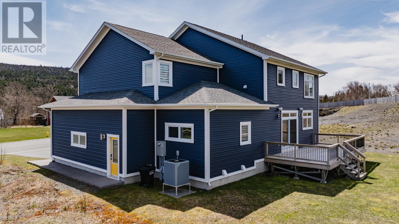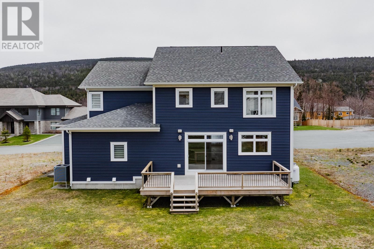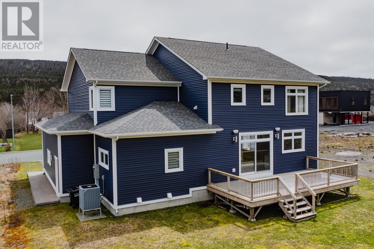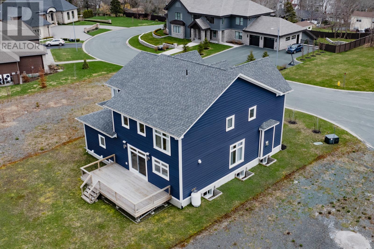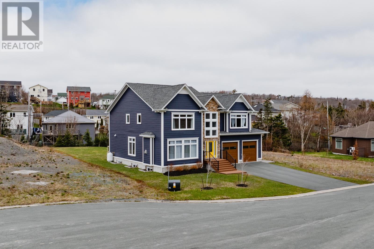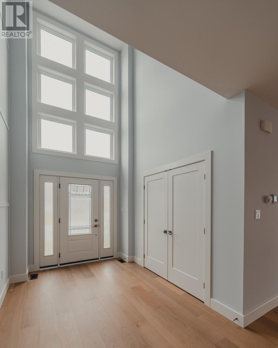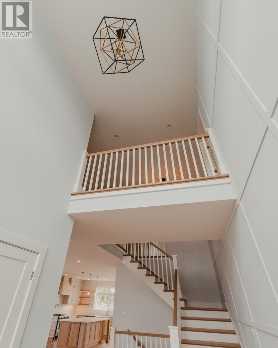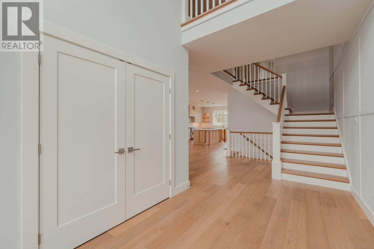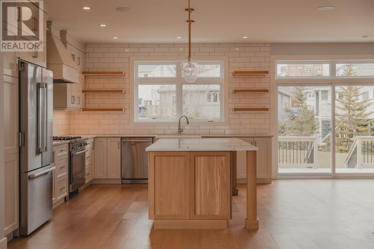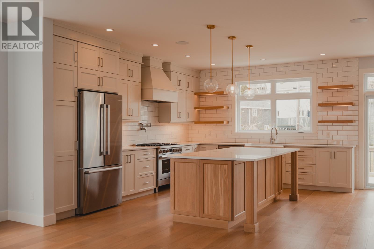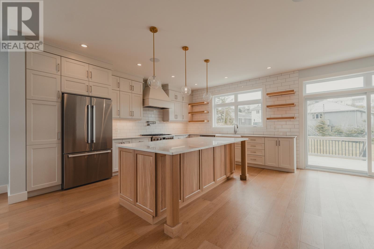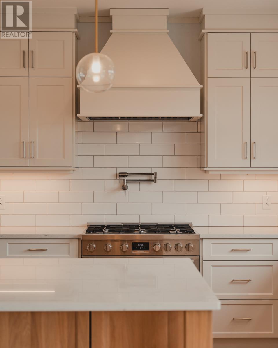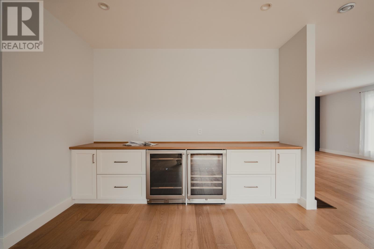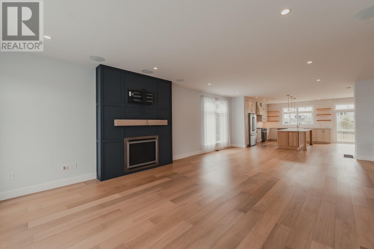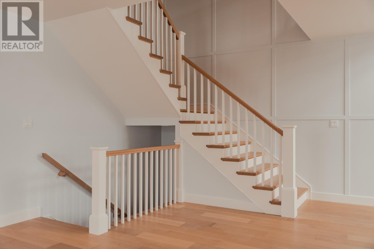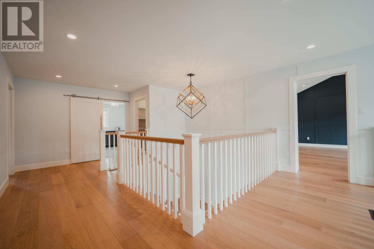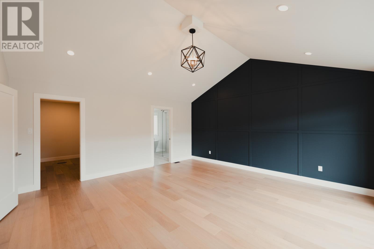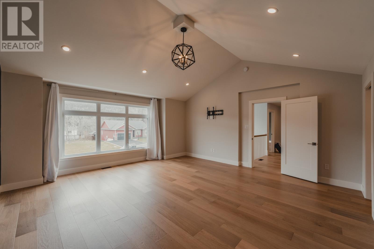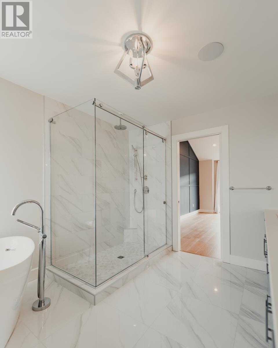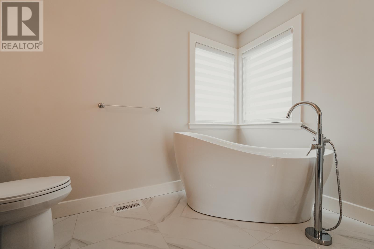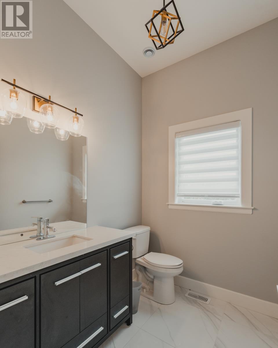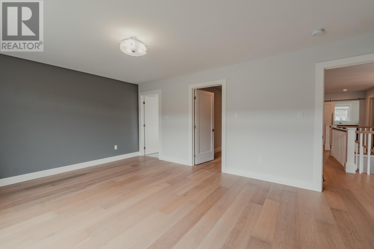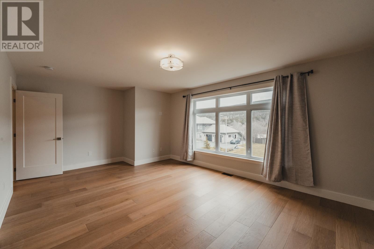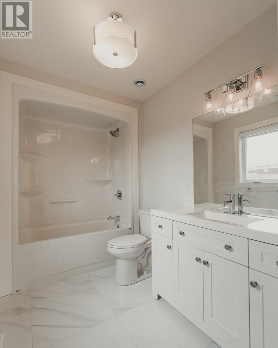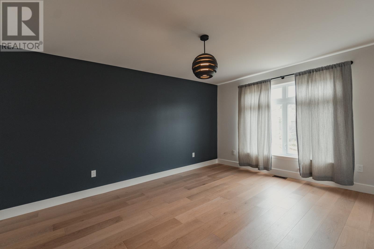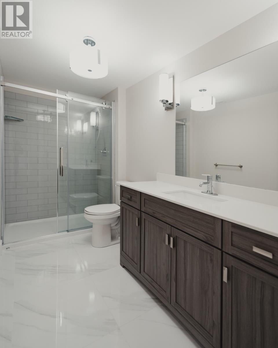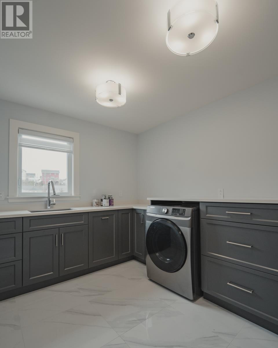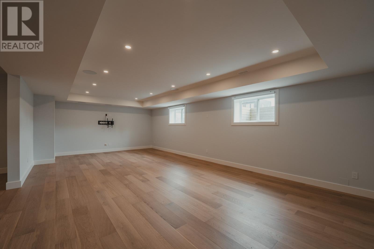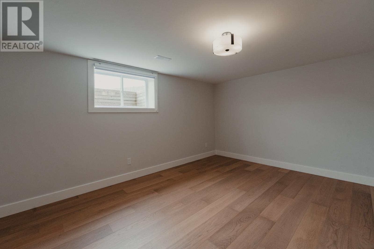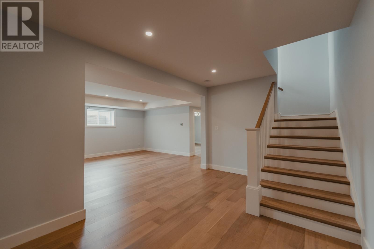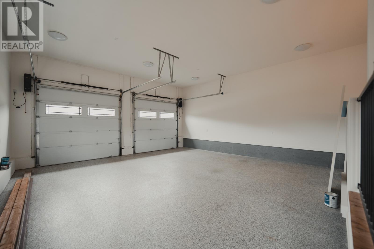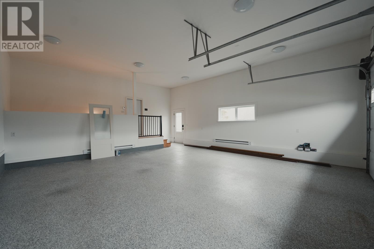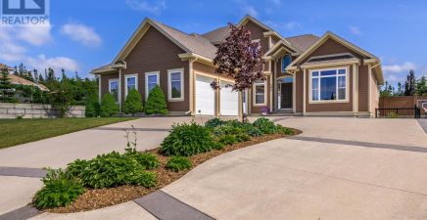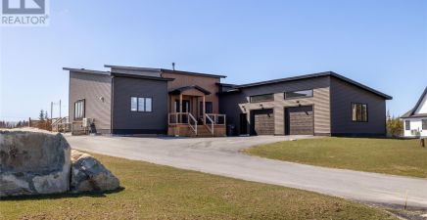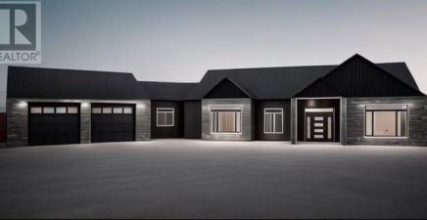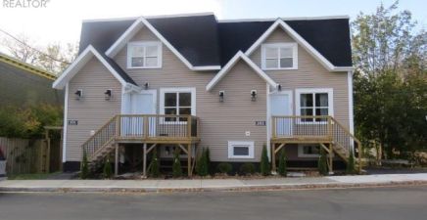Overview
- Single Family
- 3
- 4
- 5005
- 2017
Listed by: Royal LePage Property Consultants Limited
Description
Welcome to your dream home nestled on a quiet cul-de-sac, where tranquility meets luxury. This meticulously crafted residence boasts an open concept living space, with three spacious bedrooms and three and a half baths, offering ample space for comfortable living and entertaining. As you step through the inviting foyer, you are greeted by natural light that floods the open-concept living areas. The heart of the home is the stunning gourmet kitchen, complete with modern appliances, sleek countertops, and generous cabinet space, making it a chef`s delight. Adjacent to the kitchen, the airy living room invites relaxation with its beautiful fireplace, perfect for cozying up on chilly evenings. Large windows frame picturesque views of the surroundings, creating a seamless connection between indoor and outdoor living. Retreat upstairs to the luxurious master suite, a sanctuary of comfort and style, featuring a spa-like ensuite bath and a walk-in closet fit for a fashion enthusiast. Two additional well-appointed bedrooms, also located on the upper floor, offer versatility and comfort - ensuring everyone has their own space to unwind. Step outside to the expansive patio area, ideal for hosting al fresco gatherings or simply enjoying your morning coffee. The professionally landscaped yard provides privacy and serenity, creating an oasis you`ll never want to leave. With a two-car garage providing ample parking and storage space, this home combines practicality with elegance at every turn. This executive home is located in a family friendly cul-de sac and is conveniently located near schools, shopping, and dining. (id:9704)
Rooms
- Cold room
- Size: 10.10 x 7.9
- Games room
- Size: 15.4 x 24.9
- Storage
- Size: 15.0 x 9.0
- Utility room
- Size: 11.4 x 12.10
- Dining room
- Size: 15.4 x 12
- Family room
- Size: 18.6 x 13.6
- Kitchen
- Size: 12.6 x 15.9
- Living room - Fireplace
- Size: 15.10 x 17.4
- Not known
- Size: 24 x 24
- Bedroom
- Size: 15.10 x 12.10
- Bedroom
- Size: 12.10 x 16.10
- Laundry room
- Size: 9x11
- Primary Bedroom
- Size: 17.6 x 14.44
Details
Updated on 2024-05-14 06:02:06- Year Built:2017
- Zoning Description:House
- Lot Size:1108 SQ M
- Amenities:Recreation, Shopping
Additional details
- Building Type:House
- Floor Space:5005 sqft
- Architectural Style:2 Level
- Stories:2
- Baths:4
- Half Baths:1
- Bedrooms:3
- Rooms:13
- Flooring Type:Ceramic Tile, Hardwood
- Foundation Type:Poured Concrete
- Sewer:Municipal sewage system
- Heating Type:Heat Pump
- Heating:Propane
- Exterior Finish:Vinyl siding
- Fireplace:Yes
- Construction Style Attachment:Detached
School Zone
| Waterford Valley High | L1 - L3 |
| Beaconsfield Junior High | 8 - 9 |
| Hazelwood Elementary | K - 7 |
Mortgage Calculator
- Principal & Interest
- Property Tax
- Home Insurance
- PMI

