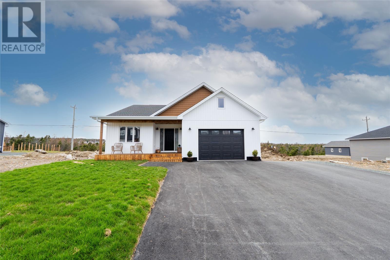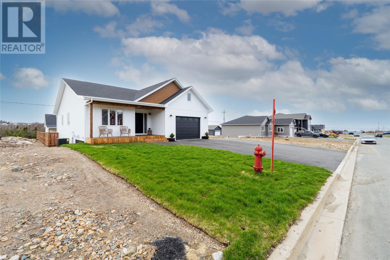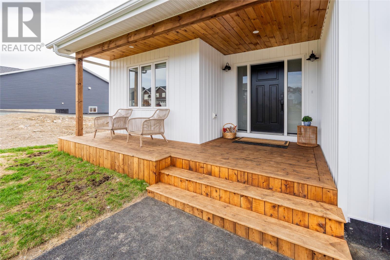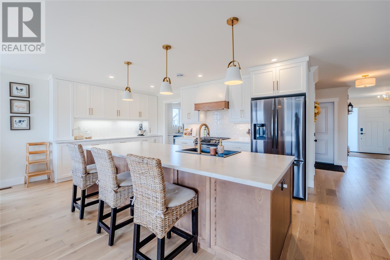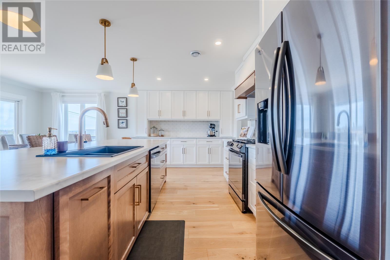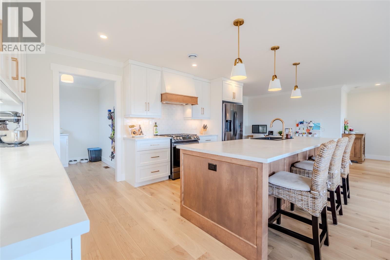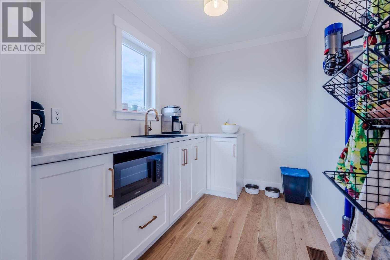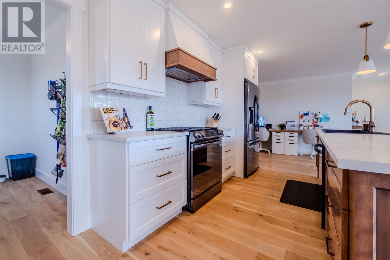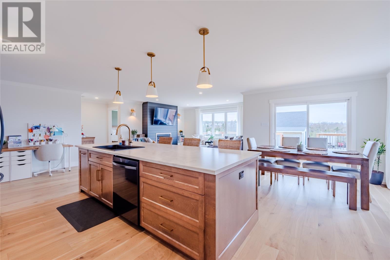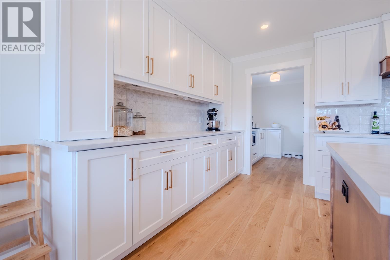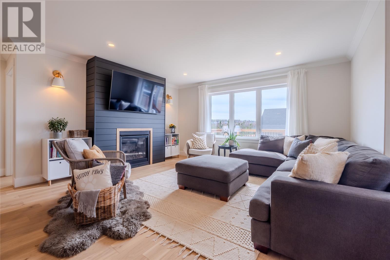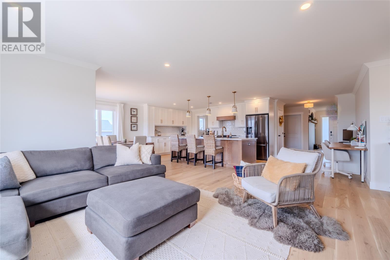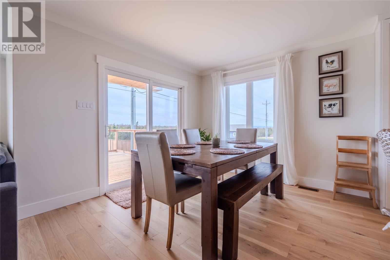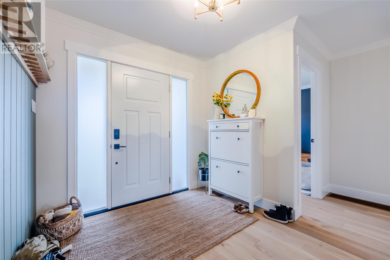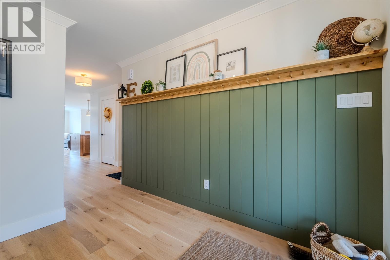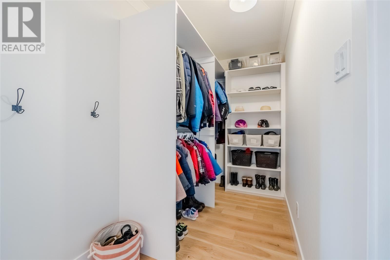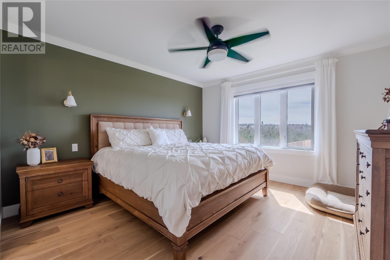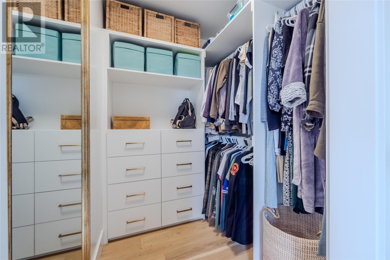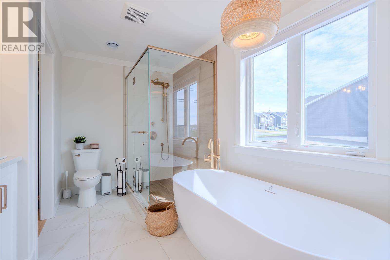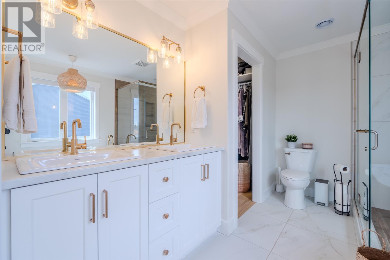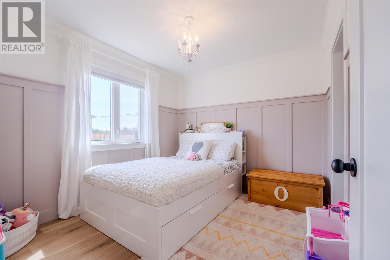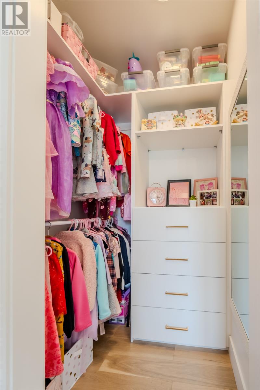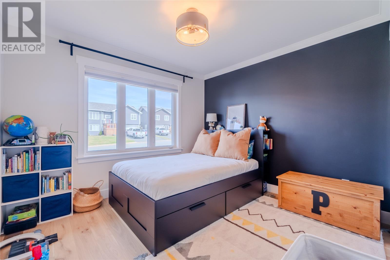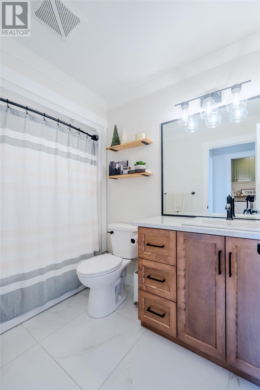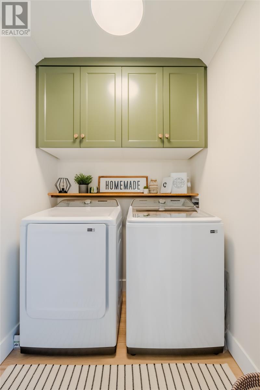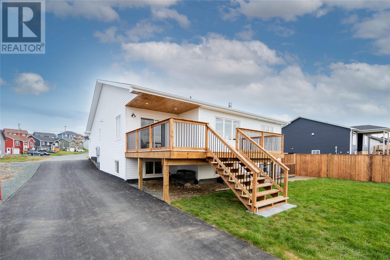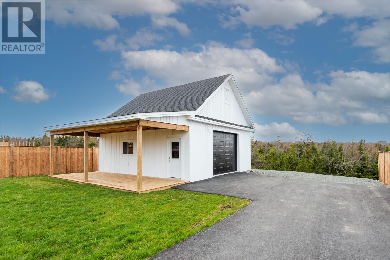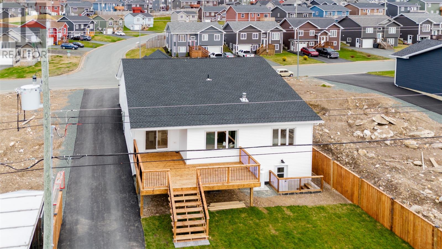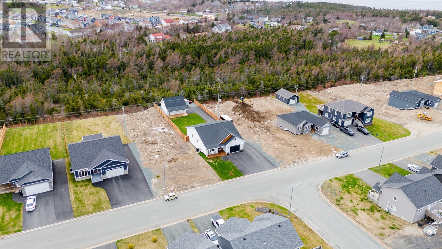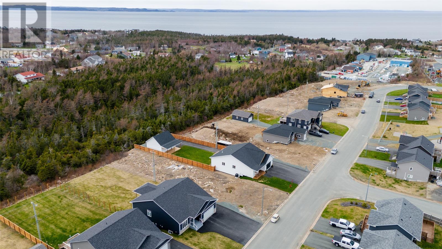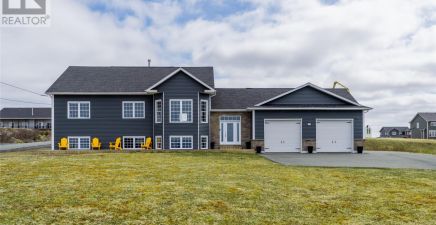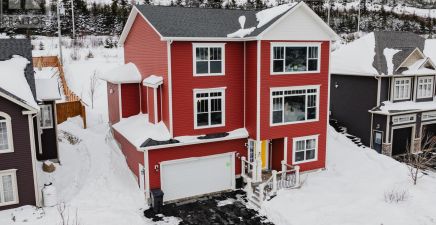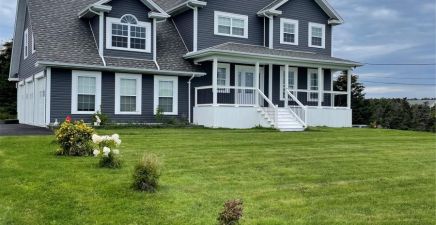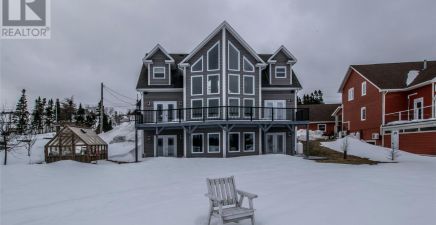Overview
- Single Family
- 3
- 2
- 3477
- 2023
Listed by: 3% Realty East Coast
Description
Welcome home! 32 Dominic Drive has been waiting for you. Custom built with form, function, and family in mind, this breathtaking home has everything you`ll ever need. Nearly as perfect as the inside, the curb appeal creates a warm, inviting feeling with a covered porch complete with seating area; the perfect place for morning coffee. Upon entry, you`ll find an expansive foyer area with ample storage in the walk-in coat closet, along with stylish, built in wall hooks for easy access. The main floor boasts an open concept design with an abundance of natural light from large windows and patio doors. The kitchen features a large centre island, ideal for entertaining, a walk-in pantry with ample storage for countertop appliances, quality appliances including a propane range, and plenty of counter and cabinet space. The living area is both spacious & stylish, and the propane fireplace adds a cozy touch. The dining area offers easy access to the rear patio for all those evening bbq`s! On the main you`ll also find 3 spacious bedrooms and the main bathroom, along with a beautiful main floor laundry room. The primary bedroom is an oasis all its own with a large walk-in closet and spa like ensuite featuring custom shower and free standing soaker tub. The main floor also accesses the attached garage, a perfect set up to avoid the weather. The undeveloped basement awaits your personal touch. Outside locates a partially fenced backyard with drive in access to the 26x26 detached garage which features an 11x26 overhang and 10 foot ceilings; all the space you need for ATV`s, storage, workspace, or added entertainment area. (id:9704)
Rooms
- Bath (# pieces 1-6)
- Size: 5.10x9.3
- Bedroom
- Size: 10.8x10.2
- Bedroom
- Size: 10.8x12
- Ensuite
- Size: 11.4x14.6
- Living room - Dining room
- Size: 21.2x26.1
- Not known
- Size: 9.2x7.2
- Not known
- Size: 15.10x13.8
- Porch
- Size: 10.4x8
- Primary Bedroom
- Size: 10.8x13.2
Details
Updated on 2024-05-20 06:02:53- Year Built:2023
- Zoning Description:House
- Lot Size:60x220
Additional details
- Building Type:House
- Floor Space:3477 sqft
- Architectural Style:Bungalow
- Stories:1
- Baths:2
- Half Baths:0
- Bedrooms:3
- Flooring Type:Ceramic Tile, Mixed Flooring
- Foundation Type:Concrete
- Sewer:Municipal sewage system
- Heating Type:Heat Pump
- Heating:Electric, Propane
- Exterior Finish:Vinyl siding
- Fireplace:Yes
- Construction Style Attachment:Detached
Mortgage Calculator
- Principal & Interest
- Property Tax
- Home Insurance
- PMI
