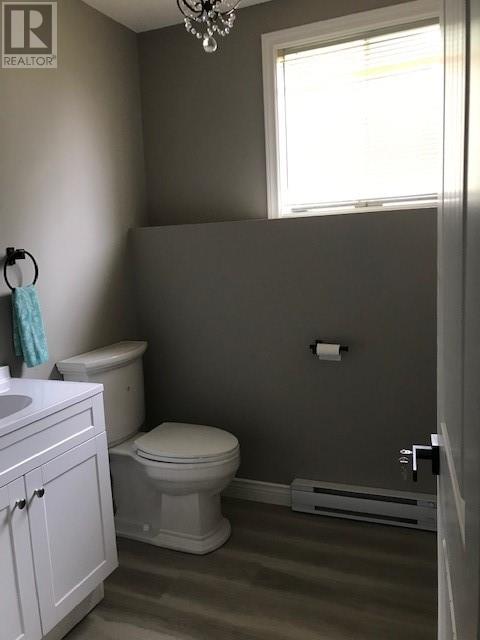Overview
- Single Family
- 4
- 2
- 2460
- 1979
Listed by: Cormack Realty Limited
Description
REDUCED TO A VERY ATTRACTIVE PRICE:This split-entry 4-bedroom home is on a quiet, no-exit road away from the main road leading from Catalina to Discovery Trail on the other side of the Bonavista Peninsula. Catalina is an historic town with churches, elementary school, supermarket, etc. and is part of the municipality of Trinity Bay North which includes the adjoining town of Port Union, Melrose and Little Catalina. It is about a 10 minute drive from the thriving tourist town of Bonavista where there is a hospital and about a half hour from the historic town and tourist destination of Trinity. The 0.35 acre lot offers ample space for further development (ex. garage) and things such as recreational farming. The lot is mostly level and is landscaped. A 20` x 12` shed offers storage for an ATV, etc. The main floor of the house consists of kitchen, living room, dining room, bathroom and 3 bedrooms while the lower level has a bedroom, half-bath, large family room, laundry room, storage space and a large workshop area. This lower level has quite recently been completely and absolutely beautifully re-developed. The house has electric heat and a propane fireplace. The family room is completely ready to accommodate a wood-stove. In addition, the home is wired for a generator in the event there is an electrical power outage. This very well maintained home will make an ideal family home as well as a retirement home. The owner is selling due to her inability to live alone. This is well worth calling for an appointment to view. (id:9704)
Rooms
- Bath (# pieces 1-6)
- Size: 6.2 x 6
- Bedroom
- Size: 11.2 x 9.5
- Family room
- Size: 22 x 14.3
- Laundry room
- Size: 11.2 x 8.3
- Workshop
- Size: 22.6 x 11.7
- Bath (# pieces 1-6)
- Size: 7.7 x 7.2
- Bedroom
- Size: 11 x 10.2
- Bedroom
- Size: 10.9 x 10
- Dining room
- Size: 10.5 x 11.2
- Kitchen
- Size: 12 x 11
- Living room
- Size: 14.8 x 13.3
- Primary Bedroom
- Size: 12.2 x 10.2
Details
Updated on 2024-10-29 06:02:26- Year Built:1979
- Appliances:Dishwasher, Refrigerator, Microwave, Stove, Washer, Dryer
- Zoning Description:House
- Lot Size:115` x 135` x 143` x 110`
Additional details
- Building Type:House
- Floor Space:2460 sqft
- Architectural Style:Bungalow
- Stories:1
- Baths:2
- Half Baths:1
- Bedrooms:4
- Rooms:12
- Flooring Type:Ceramic Tile, Concrete Slab, Hardwood, Laminate, Other
- Foundation Type:Concrete
- Sewer:Municipal sewage system
- Heating:Electric, Propane
- Exterior Finish:Other, Wood shingles
- Fireplace:Yes
- Construction Style Attachment:Detached
Mortgage Calculator
- Principal & Interest
- Property Tax
- Home Insurance
- PMI





























