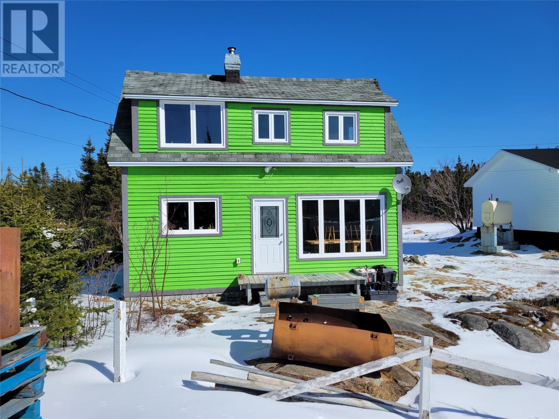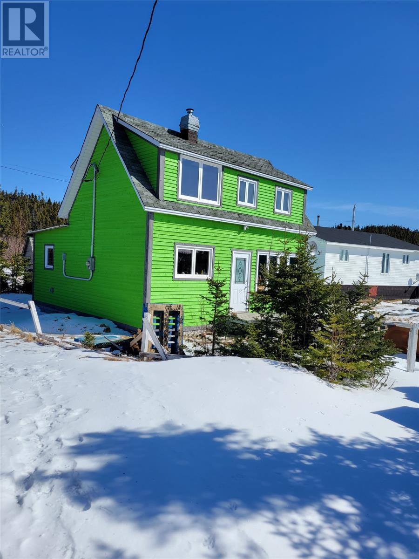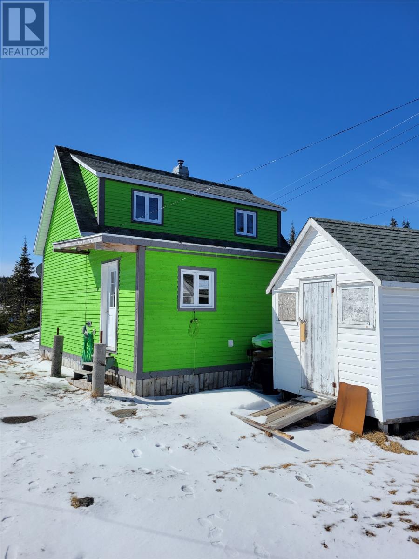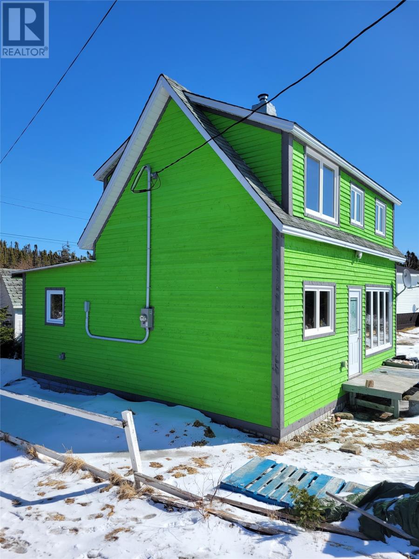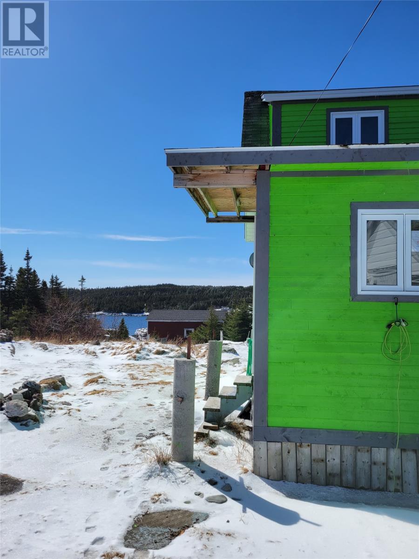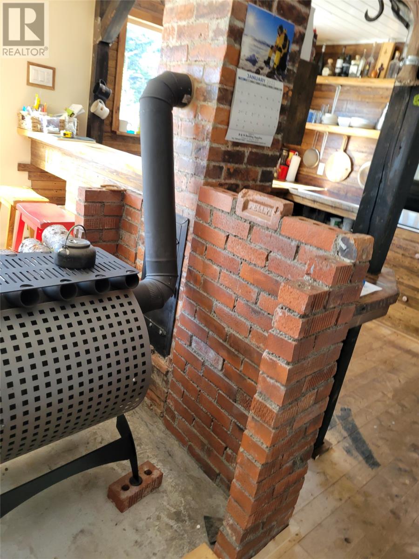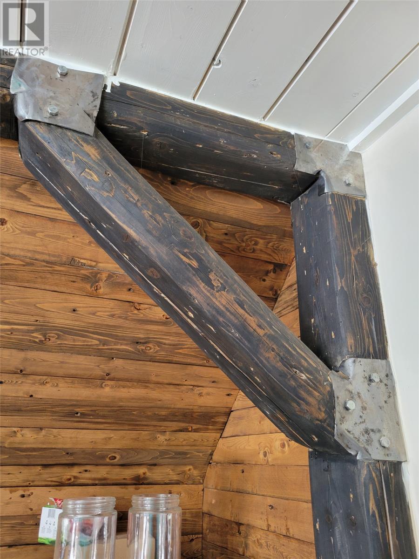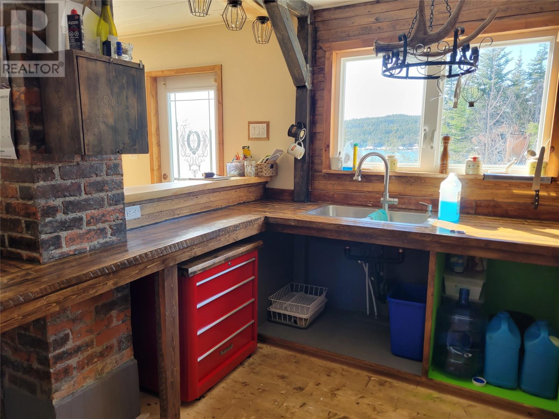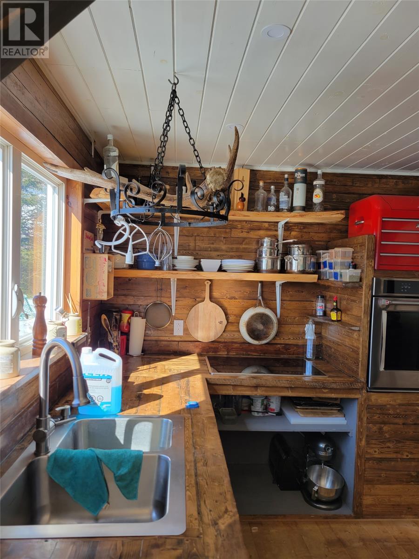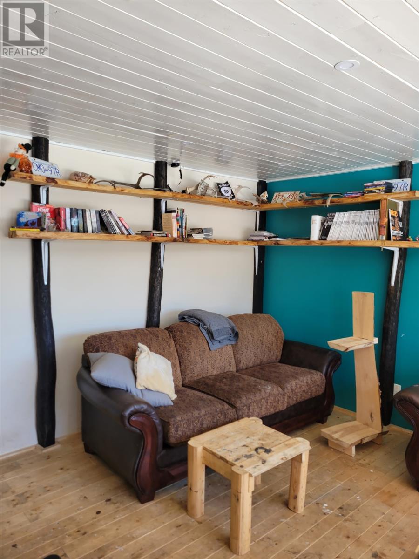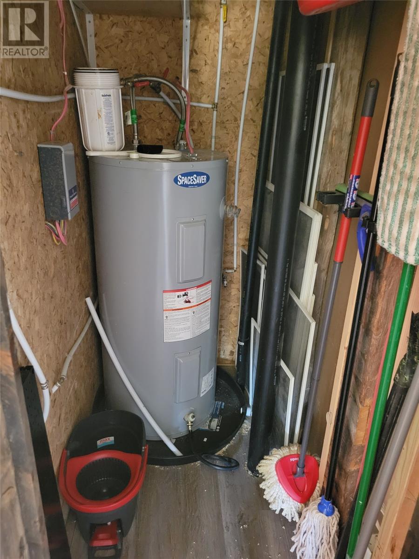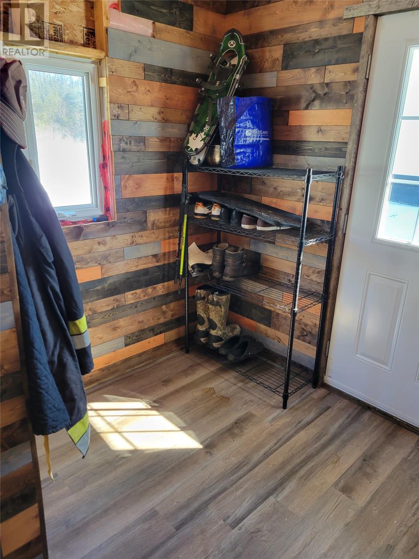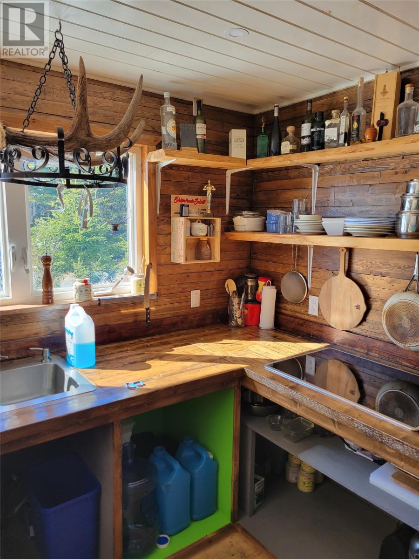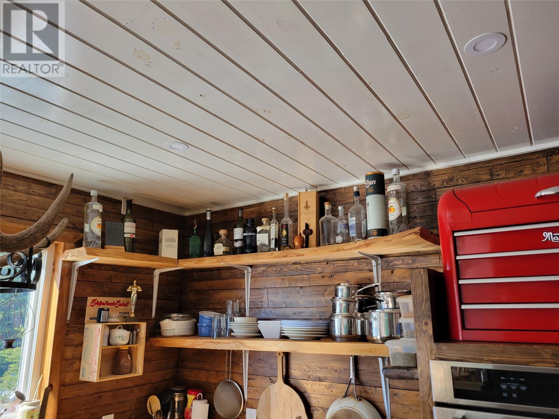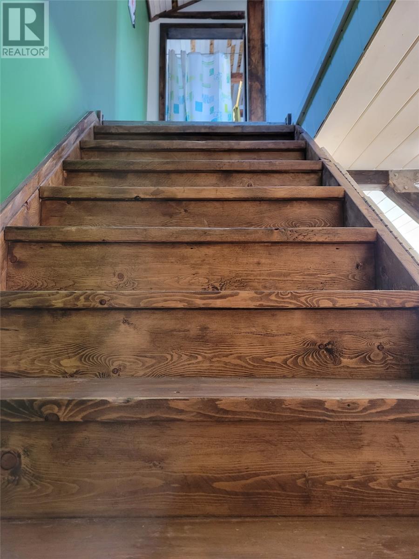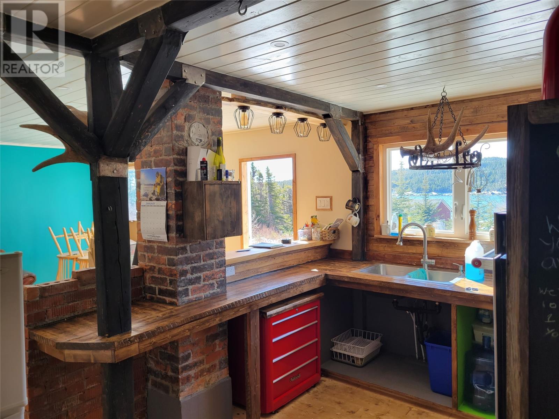Overview
- Single Family
- 2
- 2
- 900
- 1950
Listed by: BlueKey Realty Inc.
Description
This charming 2-bedroom, 1.5-bathroom home is located in the scenic, quiet and peaceful community of Stag Harbour, NL. With a spacious and well-designed layout, this home is perfect for a small family, retirees, or anyone looking for a comfortable and serene living environment. This property can be a great home, Air B N B or an investment. It is on the south end of Fogo Island where there is plenty of picturesque hiking, lots of history with a vibrant culture. The property is located just 25 km from the famous Fogo Island Inn, Brimstone Head and about 30 Km from the stunning, sandy beach at Tilting. Upon entering the home, you`ll be greeted by a bright and airy dining/living room with large windows that allow natural light to flood in. The two bedrooms are generously sized and offer plenty of space for relaxation and privacy. The 1.5 bathrooms have also been updated, and feature modern fixtures and finishes. Outside, the property features a small yard, complete with a deck that is perfect for enjoying a morning coffee or a summer barbecue with family and friends. Located just a short distance from the ocean and surrounded by picturesque landscapes, this home offers the perfect combination of comfort and natural beauty. Don`t miss out on the opportunity to make this lovely property your new home! (id:9704)
Rooms
- Bath (# pieces 1-6)
- Size: 14 x15
- Bath (# pieces 1-6)
- Size: 2 piece
- Bedroom
- Size: 8 x 10
- Kitchen
- Size: 9 x 12
- Utility room
- Size: 15 x 10
- Bath (# pieces 1-6)
- Size: 4 piece
- Primary Bedroom
- Size: 14.7 x 11.8
- Utility room
- Size: 9 x6
Details
Updated on 2024-02-17 06:02:23- Year Built:1950
- Appliances:Refrigerator, Stove, Washer, Dryer
- Zoning Description:House
- Lot Size:15x174x21x98x74 (feet)
Additional details
- Building Type:House
- Floor Space:900 sqft
- Architectural Style:2 Level
- Stories:2
- Baths:2
- Half Baths:1
- Bedrooms:2
- Flooring Type:Wood
- Foundation Type:Concrete
- Sewer:Septic tank
- Heating:Electric, Wood
- Exterior Finish:Other
- Fireplace:Yes
- Construction Style Attachment:Detached
Mortgage Calculator
- Principal & Interest
- Property Tax
- Home Insurance
- PMI
