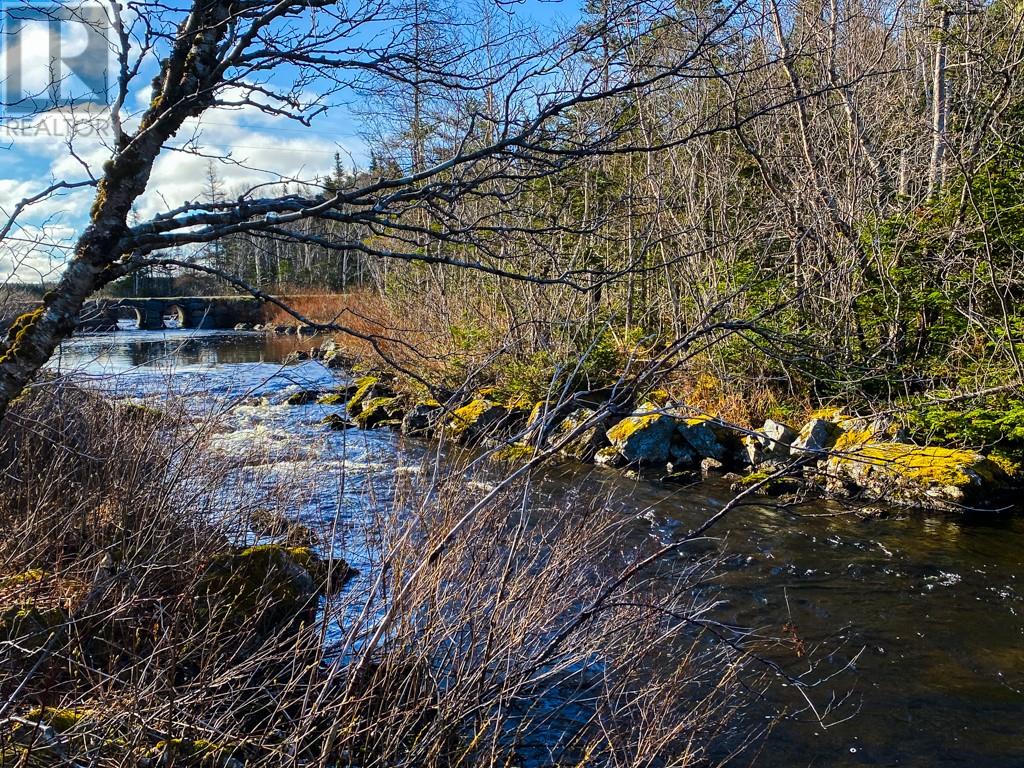Overview
- Recreational
- 2
- 1
- 1220
Listed by: Royal LePage Atlantic Homestead
Description
Welcome to 18 Denny`s Pond Road, New Harbour. This property has electricity, a level approx. one acre lot and a storage garage. The open concept main floor has a spacious living area with wood stove, kitchen with appliances included, dining area with access to a side deck with a hottub and a bathroom with a shower . The second floor has two generously sized bedrooms. Other features include an upstairs balcony, wrap around deck, and a beautiful view of scenic river running along side. Recent upgrades include a new septic system about 5 years ago and new shingles about 3 years ago. The windows in the sunroom can even be removed for you to enjoy those hot summertime days. There is also access to Dennys Pond just across the road. This gorgeous cabin is located close to, hiking trails, fishing, boating and many more outside recreational activities. It is also only a few of minutes from the Dildo Brewery and other restaurants in the area. Not to mention you be only about 30 minutes from scenic Conception Bay and the Towns of Brigus, Bay Roberts, Carbonear, Harbour Grace, Salmon Cove Sands, etc. Plus NLs Capital City of St.John`s is only about an hour away. (id:9704)
Rooms
- Bath (# pieces 1-6)
- Size: 9x5
- Living room
- Size: 19x12
- Not known
- Size: 13x7
- Not known
- Size: 18x10
- Bedroom
- Size: 12.5x12
- Primary Bedroom
- Size: 16x10
Details
Updated on 2024-05-19 06:02:08- Year Built:1990
- Appliances:Refrigerator, Stove
- Zoning Description:Recreational
- Lot Size:119x415x98x354
- Amenities:Recreation
Additional details
- Building Type:Recreational
- Floor Space:1220 sqft
- Baths:1
- Half Baths:0
- Bedrooms:2
- Flooring Type:Carpeted, Laminate
- Foundation Type:Wood, Stone
- Sewer:Septic tank
- Heating:Electric
- Exterior Finish:Vinyl siding
Mortgage Calculator
- Principal & Interest
- Property Tax
- Home Insurance
- PMI























