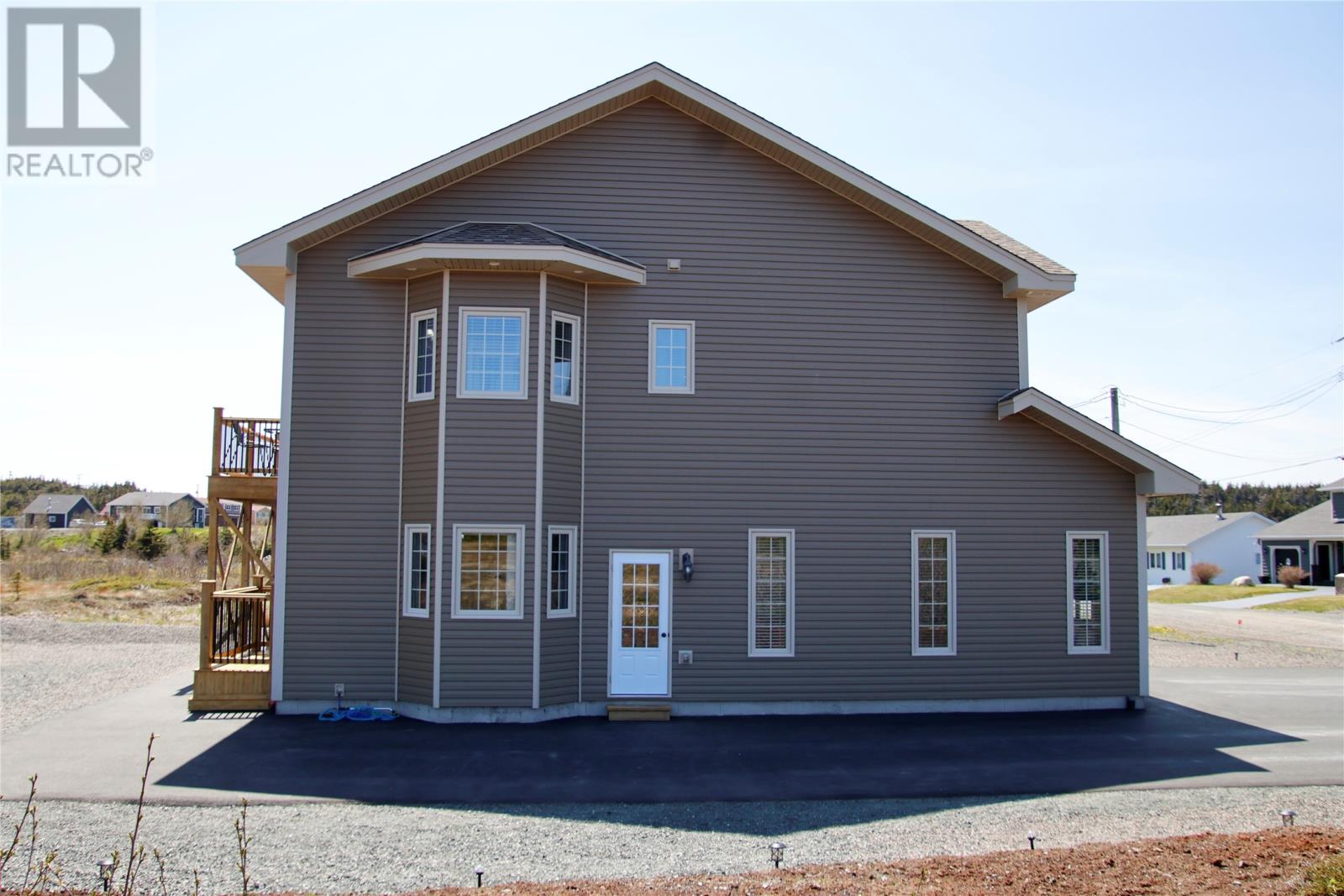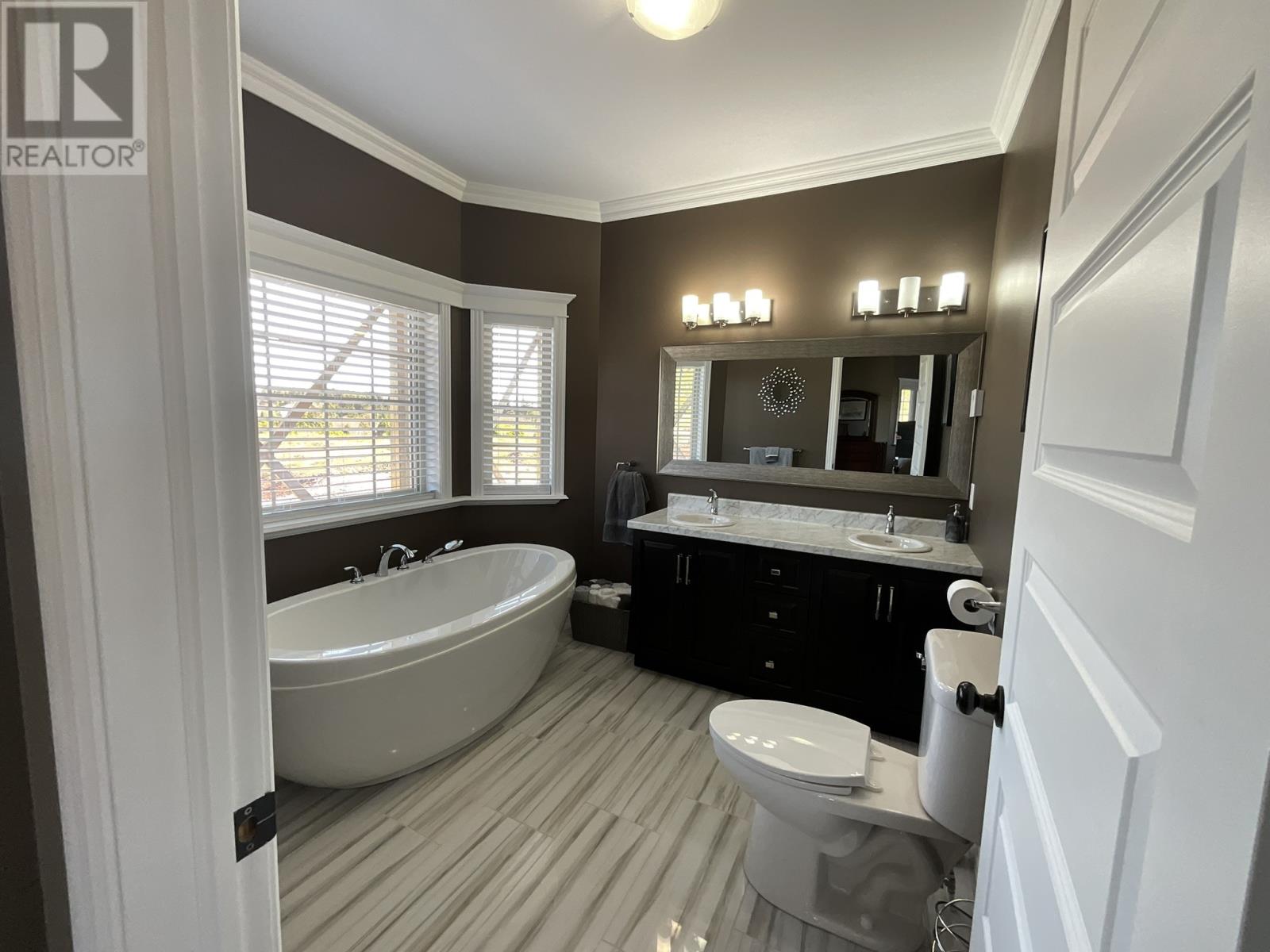Overview
- Single Family
- 4
- 3
- 2475
- 2017
Listed by: Clarenville Realty Ltd.
Description
This Executive Home with high-end finishes is in brand-new condition! Every inch of this property is build with quality materials and attention to even the smallest of details. From its 9 ft. ceilings on both levels, to its hardwood & ceramic floors, this raised bungalow offers two full levels of spacious above ground living. The upper main level has bright open concept living with ocean views, including the living room, dining room and kitchen with access to an upper balcony. There is also a primary bedroom on this level with a walk-in closet and a beautiful ensuite that includes double sinks and a deep, soaker, claw-foot tub. In addition, there are two more bedrooms on this level as well as a main floor bathroom with a spacious walk-in shower. On the lower level there is a large family room, laundry room and another primary bedroom with a walk-in closet, private walk-out balcony and a gorgeous ensuite that is also equipped with a free-standing soaker tub. From this level, there is also access to the 20 X 27 attached heated garage. This property is located in Southern Harbour, where there is a convenience store & gas station. You are also only 15 minutes from Come By Chance, Whiffens Head, Bull Arm and Long Harbour, and only 10 minutes from Arnolds Cove, making it a convenient location for people working in the area. You really need to see this house to fully appreciate it, as the pictures can`t fully capture it all. If you are looking for move-in ready & low maintenance, this is the property for you. (id:9704)
Rooms
- Ensuite
- Size: 4 pc
- Family room
- Size: 12 X 19
- Laundry room
- Size: 10 X 6
- Primary Bedroom
- Size: 13 X 22
- Bath (# pieces 1-6)
- Size: 4 pc
- Bedroom
- Size: 9 X 12
- Bedroom
- Size: 11 X 9
- Ensuite
- Size: 4 pc
- Living room
- Size: 12 X 16
- Not known
- Size: 16 X 19
- Primary Bedroom
- Size: 12 X 17
Details
Updated on 2024-09-02 06:02:07- Year Built:2017
- Appliances:Cooktop, Dishwasher, Refrigerator, Microwave, Oven - Built-In, Washer, Dryer
- Zoning Description:House
- Lot Size:731 sq. m.
- View:Ocean view, View
Additional details
- Building Type:House
- Floor Space:2475 sqft
- Stories:1
- Baths:3
- Half Baths:0
- Bedrooms:4
- Rooms:11
- Flooring Type:Ceramic Tile, Hardwood
- Fixture(s):Drapes/Window coverings
- Foundation Type:Concrete
- Sewer:Municipal sewage system
- Cooling Type:Air exchanger
- Heating:Electric
- Exterior Finish:Wood shingles, Vinyl siding
- Construction Style Attachment:Detached
Mortgage Calculator
- Principal & Interest
- Property Tax
- Home Insurance
- PMI








































