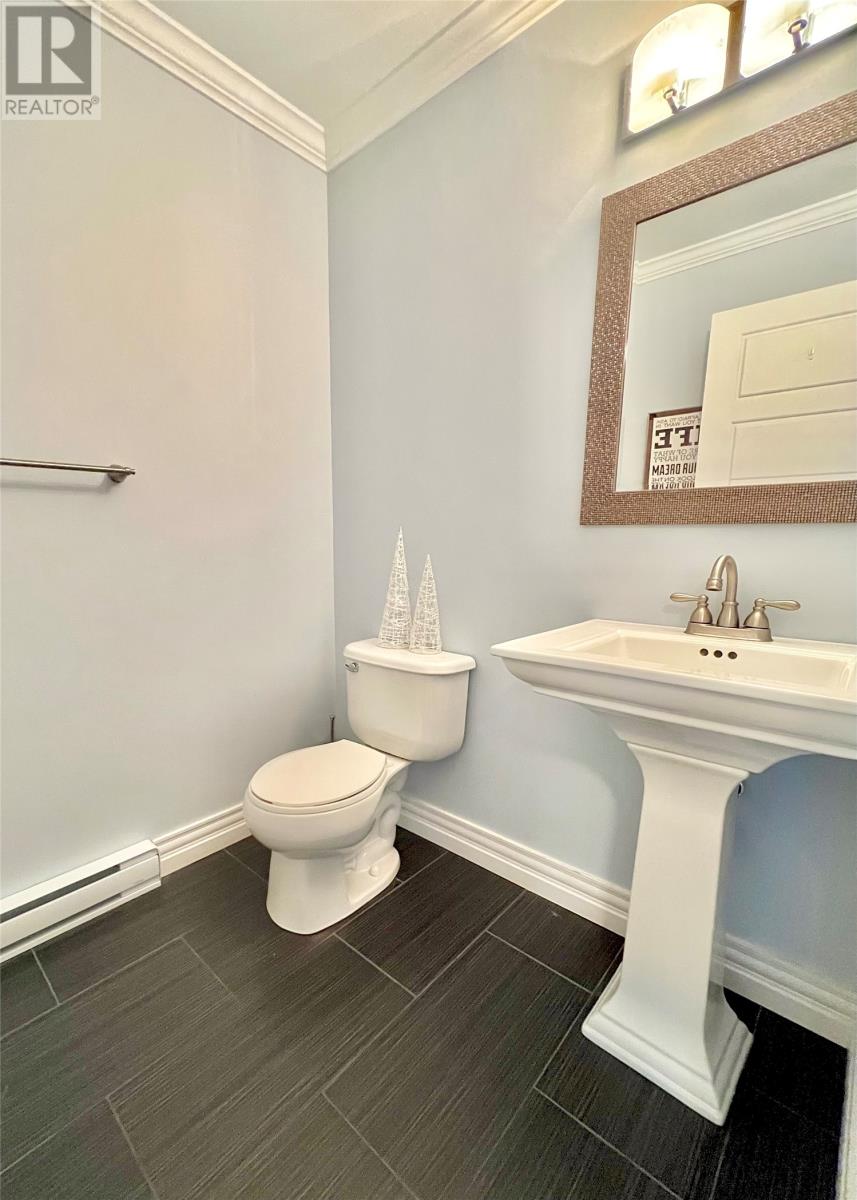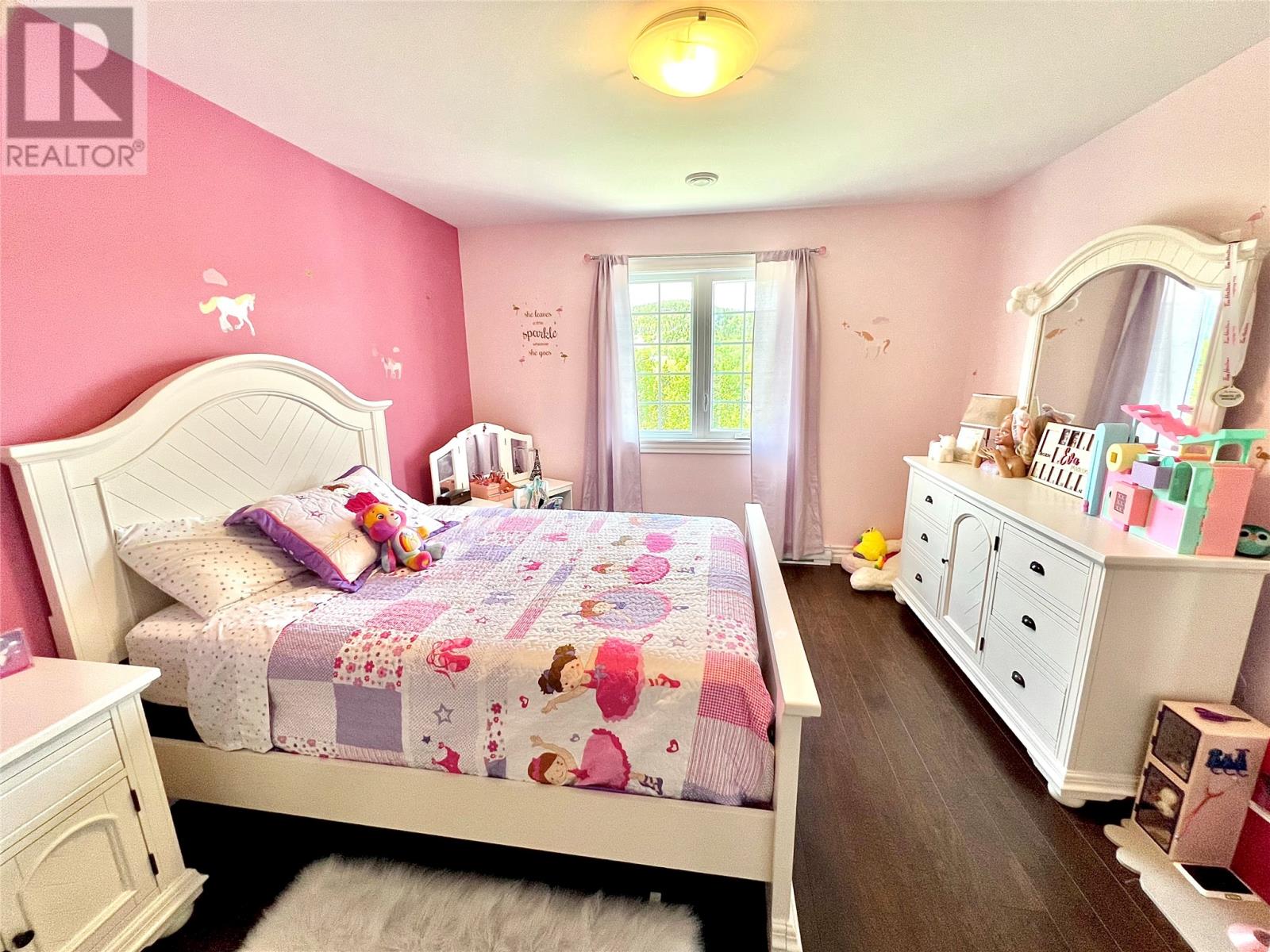Overview
- Single Family
- 4
- 4
- 3160
- 2014
Listed by: RE/MAX Eastern Edge Realty Ltd. Clarenville
Description
HIGHLY SOUGHT AFTER AREA! Located on Parkside Crescent (one of the newer developments in Clarenville) you`ll find this magnificent property situated on an oversized well-manicured lot that offers a showstopper 32` x 28` detached garage that`s wired, insulated, has wood stove & a loft plus there`s easy trailway access from the back yard! Once you enter through the inviting foyer, you`ll find a family room & 1/2 bathroom to your left then as you move towards the back of the home, you`ll find the amazing open concept eat in kitchen with high-end stainless-steel appliances and a huge island, just off that is the living room with a propane fireplace. Up the stairs you`ll find the massive primary bedroom with a walk-in closet and 4-piece custom ensuite, 2 additional bedrooms, main bathroom and the laundry room. The basement offers tons of flex space - from the fourth bedroom, the third full bathroom, utility space and the very large rec room. A few other important items to mention are the kitchen has the ever-popular walk-in pantry, there`s a mini split on the main level as well as the attached single car garage. This property has been well maintained, is in great overall condition and offers the space for that growing family - it`s a must see! (id:9704)
Rooms
- Bath (# pieces 1-6)
- Size: 9.6 X 5.2
- Bedroom
- Size: 14 X 11.6
- Recreation room
- Size: 33 X 11.10
- Utility room
- Size: 11.6 X 7
- Bath (# pieces 1-6)
- Size: 5.5 X 5.7
- Family room
- Size: 13.10 X 12.3
- Foyer
- Size: 6.2 X 7.8
- Living room - Fireplace
- Size: 17 X 12.6
- Not known
- Size: 22 X 13.6
- Not known
- Size: 5.7 X 6.6
- Not known
- Size: 22 X 12
- Bath (# pieces 1-6)
- Size: 8.9 X 7.10
- Bedroom
- Size: 12 X 11.6
- Bedroom
- Size: 12.6 X 11.6
- Ensuite
- Size: 9.6 X 8.8
- Laundry room
- Size: 10.6 X 9
- Primary Bedroom
- Size: 22.6 X 12.5
Details
Updated on 2024-10-06 06:02:18- Year Built:2014
- Appliances:Dishwasher, Refrigerator, Microwave, Oven - Built-In, Stove, Washer, Dryer
- Zoning Description:House
- Lot Size:76` X 152` X 117` X 156` APPROX.
- Amenities:Recreation, Shopping
Additional details
- Building Type:House
- Floor Space:3160 sqft
- Architectural Style:2 Level
- Stories:2
- Baths:4
- Half Baths:1
- Bedrooms:4
- Rooms:17
- Flooring Type:Ceramic Tile, Hardwood, Laminate
- Foundation Type:Poured Concrete
- Sewer:Municipal sewage system
- Cooling Type:Air exchanger
- Heating Type:Baseboard heaters
- Heating:Electric, Propane
- Exterior Finish:Vinyl siding
- Fireplace:Yes
- Construction Style Attachment:Detached
Mortgage Calculator
- Principal & Interest
- Property Tax
- Home Insurance
- PMI



































