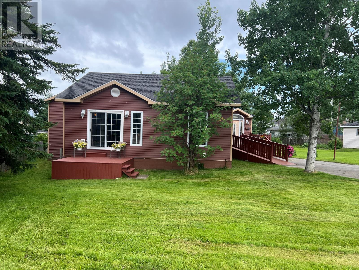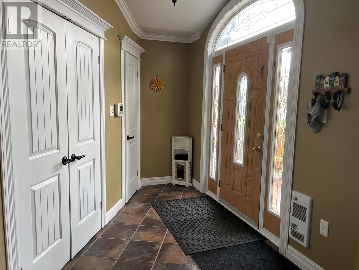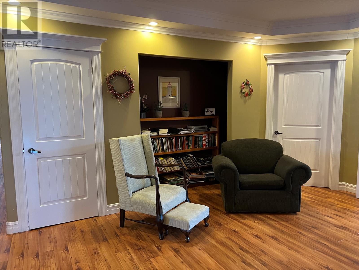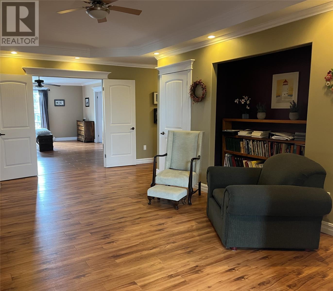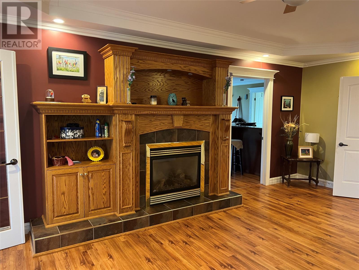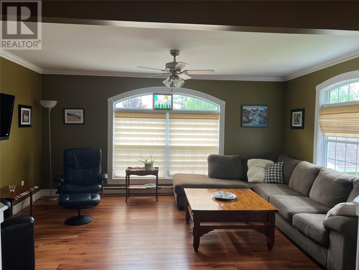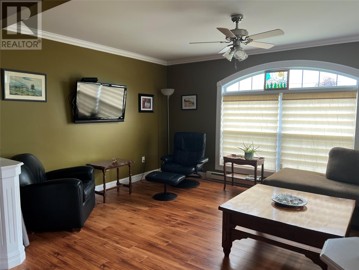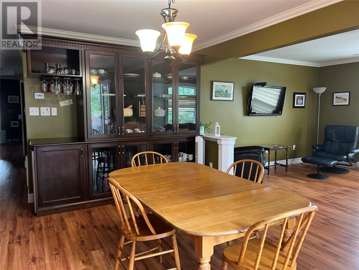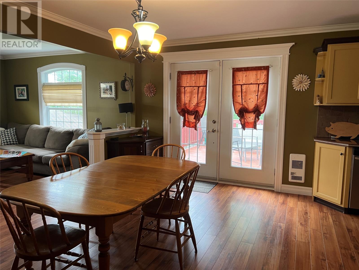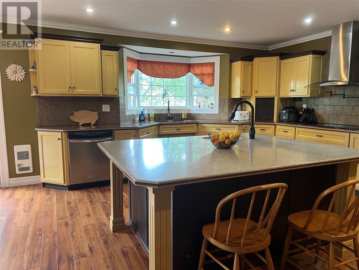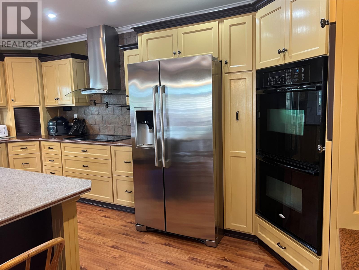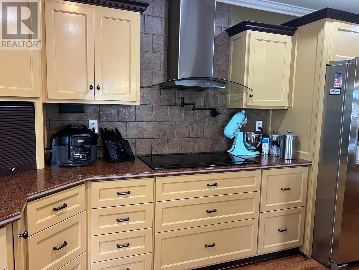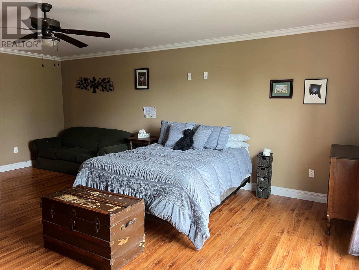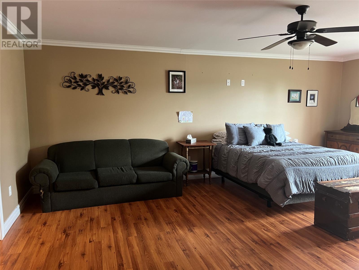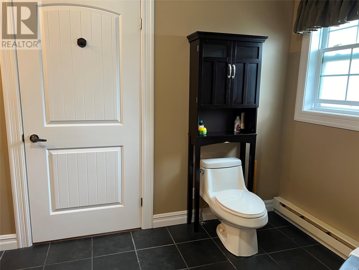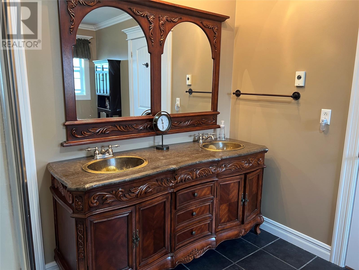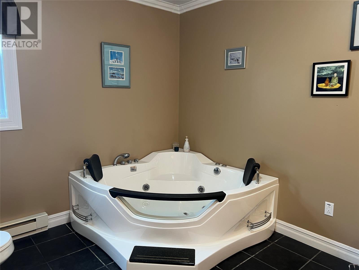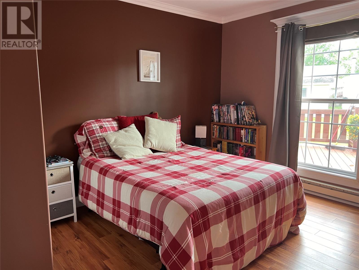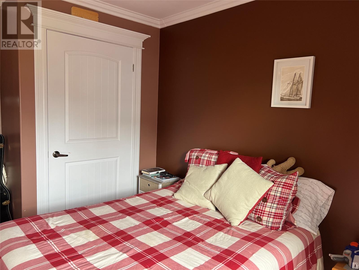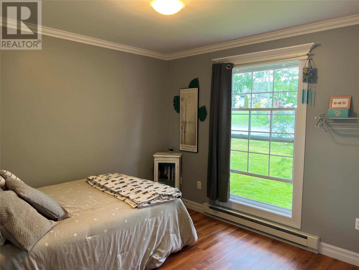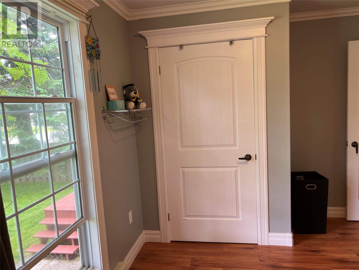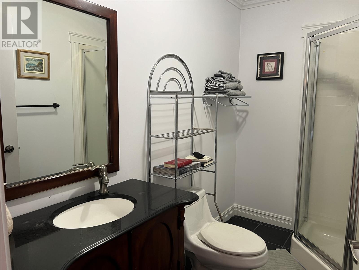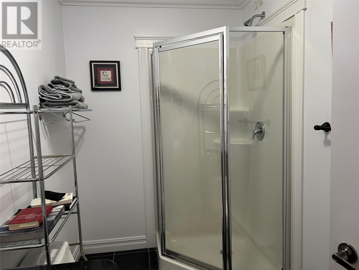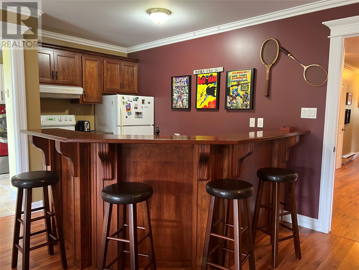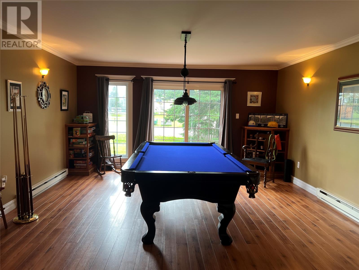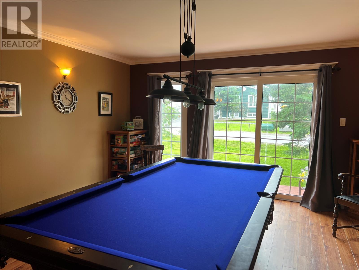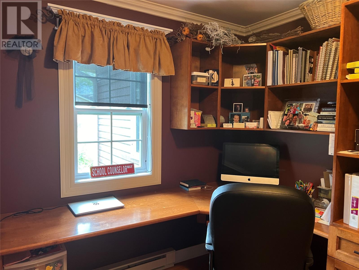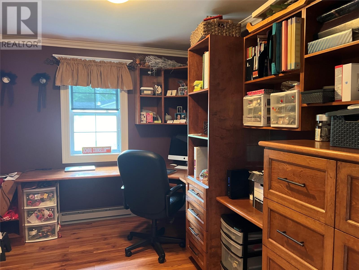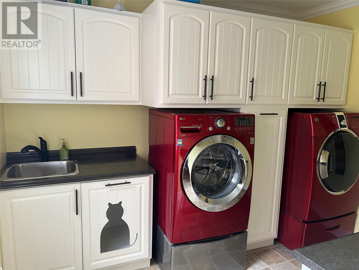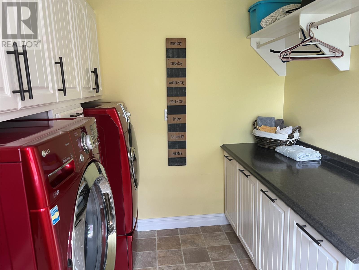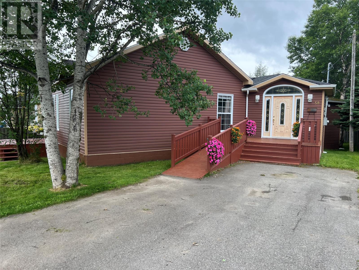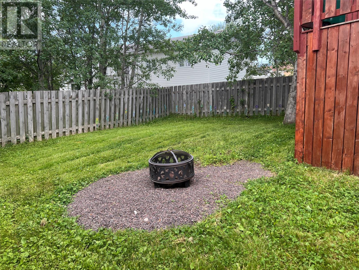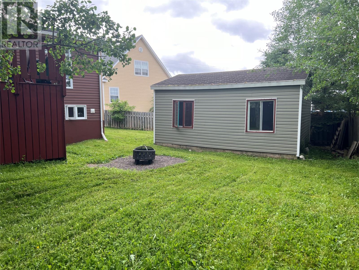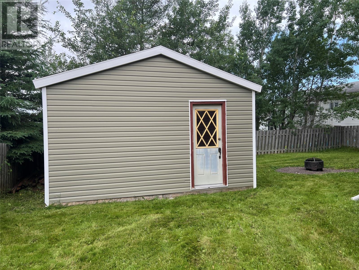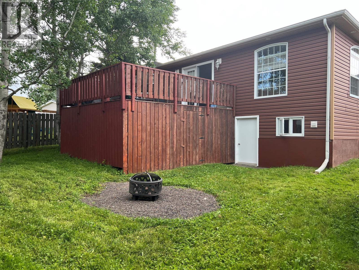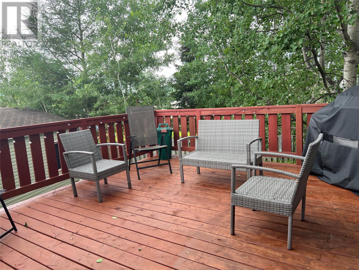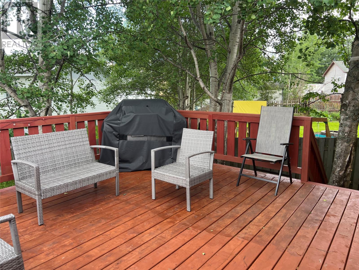Overview
- Single Family
- 3
- 2
- 2800
- 2009
Listed by: RE/MAX Central Real Estate Ltd - Springdale
Description
This stunning home offers ease of single-level living with a spacious layout. It features a large entryway and a beautiful foyer with a propane fireplace, leading to an open-concept living room, dining room, and kitchen. The kitchen boasts custom-built cabinets, a large island, a countertop range with a pot filler, and a double wall oven. The primary bedroom includes a walk-in closet and a full ensuite with a whirlpool tub. There are two additional bedrooms, a three-piece bath with a corner shower, an office with built-in shelving, a storage room, a large rec room with a wet bar and pool table, and a generously sized laundry room. The home is wheelchair accessible and equipped with 200 AMP electrical service, a humidex system, electric heat. Outside, you`ll find a double-paved driveway, a 16x20 storage shed, a 16x16 rear deck, and an 8x10 deck off the rec room. The sale includes all appliances, including a fridge, countertop range, double wall oven, dishwasher, microwave, wine fridge, washer, dryer, bar fridge and stove, as well as the pool table and window coverings. Seller offering a $2,500 decorating bonus on successful closing which can be used to personalize your new home with new furniture or stylish decor of your choice! (id:9704)
Rooms
- Bath (# pieces 1-6)
- Size: 9 X 6 (3pc)
- Bedroom
- Size: 10 X 12.6
- Bedroom
- Size: 11 X 12.6
- Dining room
- Size: 11 X 16
- Ensuite
- Size: 10 X 12
- Foyer
- Size: 12 X 19
- Kitchen
- Size: 17 X 16
- Laundry room
- Size: 11 X 10
- Living room
- Size: 12 X 16
- Office
- Size: 11.8 X 8.9
- Other
- Size: 7.3 X 7.6
- Porch
- Size: 6 X 12
- Primary Bedroom
- Size: 16 X 20
- Recreation room
- Size: 26 X 15
Details
Updated on 2025-11-29 16:10:28- Year Built:2009
- Appliances:Cooktop, Dishwasher, Refrigerator, Microwave, Oven - Built-In, Washer, Wet Bar, Dryer
- Zoning Description:House
- Lot Size:62 X 138 X 175 X 78
- Amenities:Recreation
Additional details
- Building Type:House
- Floor Space:2800 sqft
- Architectural Style:Bungalow
- Stories:1
- Baths:2
- Half Baths:1
- Bedrooms:3
- Rooms:14
- Flooring Type:Laminate, Marble, Ceramic
- Foundation Type:Block, Concrete
- Sewer:Municipal sewage system
- Heating Type:Baseboard heaters
- Heating:Electric, Propane
- Exterior Finish:Vinyl siding
- Construction Style Attachment:Detached
Mortgage Calculator
- Principal & Interest
- Property Tax
- Home Insurance
- PMI
Listing History
| 2020-08-06 | $349,000 |
