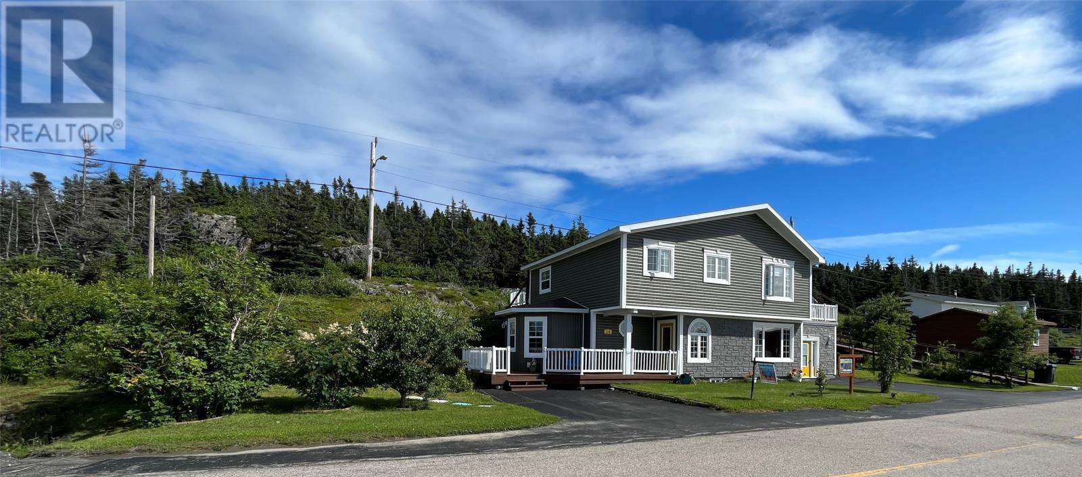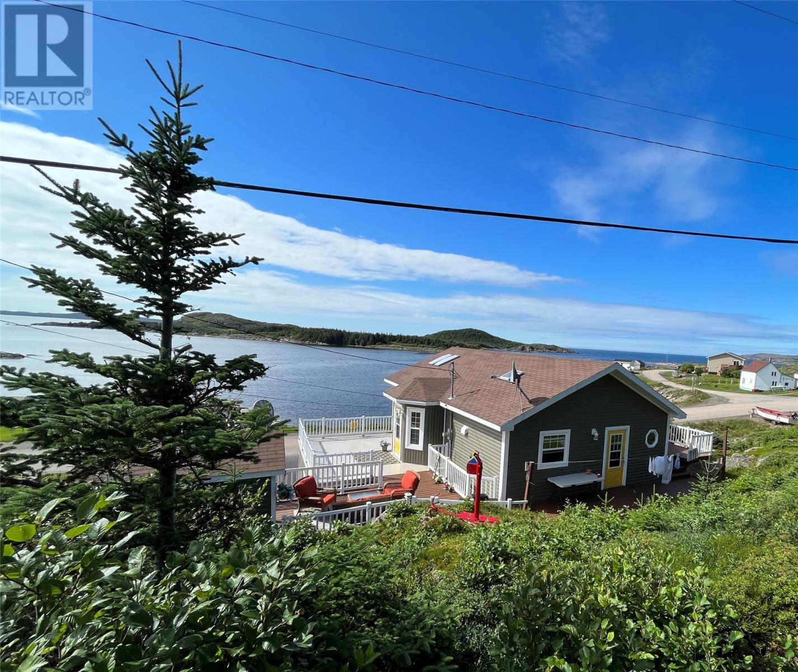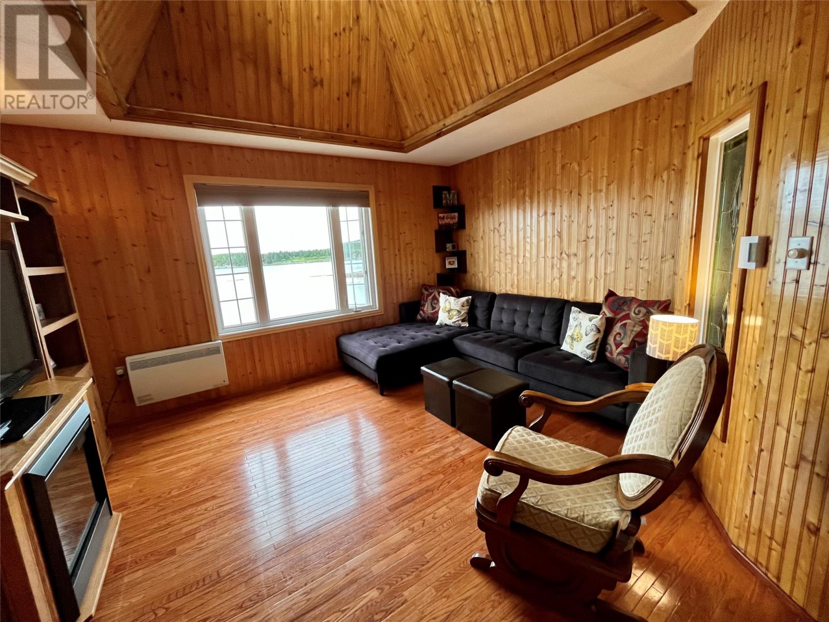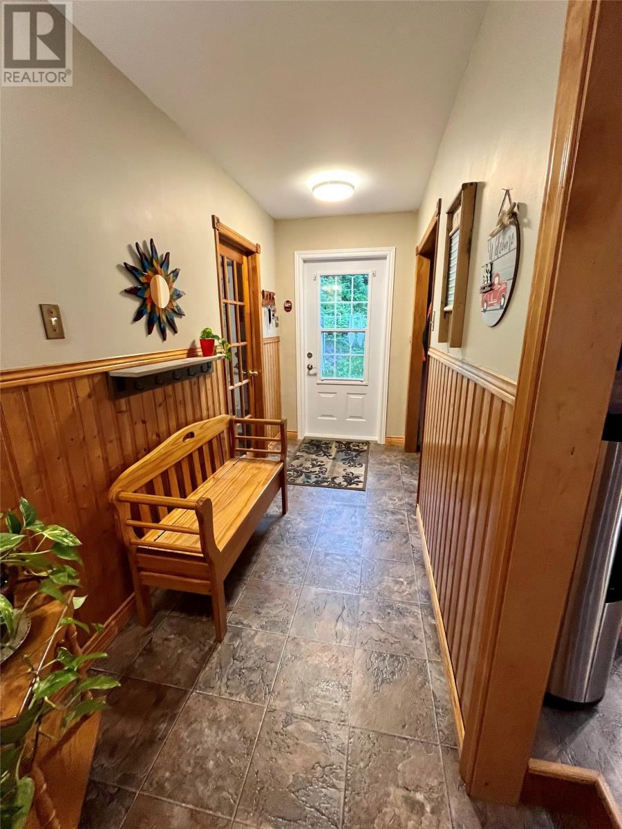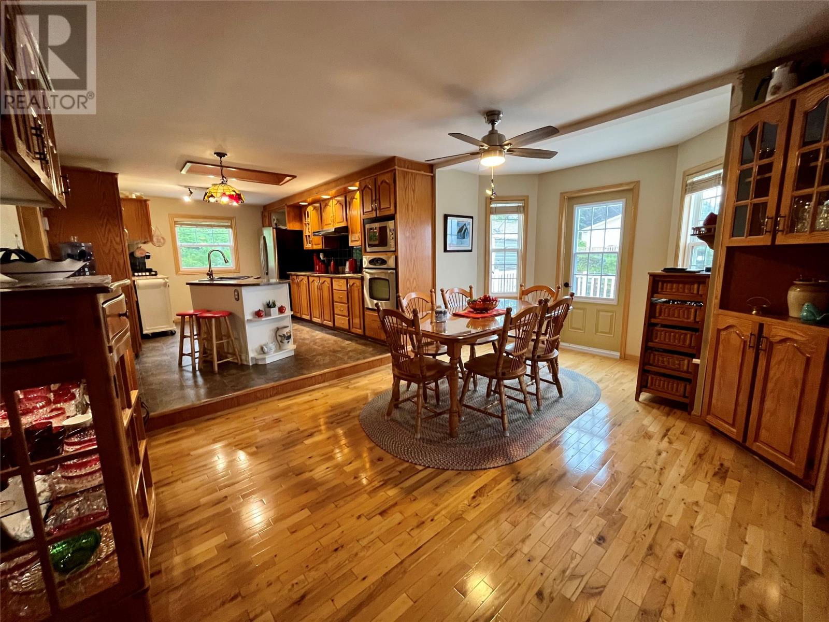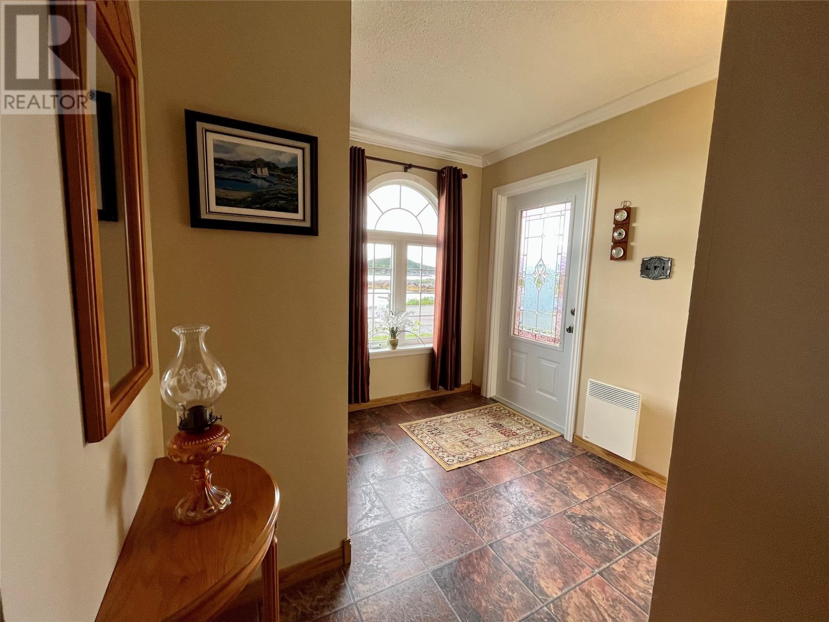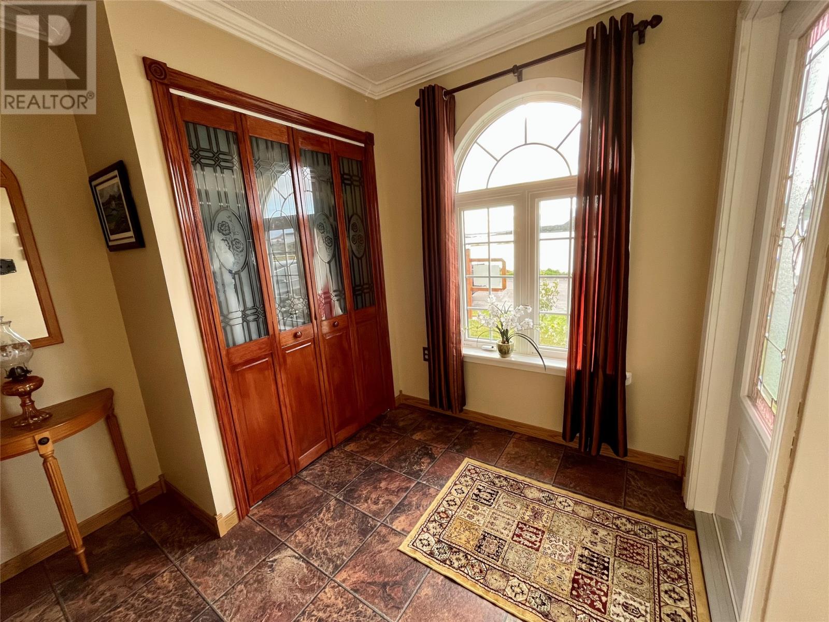Overview
- Single Family
- 4
- 2
- 2560
- 1989
Listed by: BlueKey Realty Inc.
Description
This stunning country-style home is a rare find and a must see! Situated on beautiful, ocean front property in scenic Fogo Island, this lovingly maintained property offers breathtaking sunsets to enjoy from a window view or patio deck after a day filled with kayaking, fishing, or swimming from a private charming wharf. The upper level of the home holds 3-bedrooms, 1-full bath, spacious back entryway with attached laundry room, as well as a raised floor kitchen with pristine oak cabinets, stainless steel appliances and a 12-ft high skylight window expanding above a V-shape kitchen island. The dining room opens into a cozy sitting room encompassed with double French doors, pine walls, and a 14-ft high square-pyramid skylight. Some other notable features include a uniquely designed stained-glass window built into a curved wooden partition, an electric fireplace and a large window overlooking the Atlantic Ocean. A double landing oak staircase leads into the lower level of the home which branches off into a foyer and a bright open concept living room and bar area with ocean front view from various windows, custom built-in shelving, and an electric fireplace. The lower level also includes a master bedroom, 1-full bath, a home office, and a 320 sq-ft attached heated garage. Outside and attached to this home, you will find two private freshly stained decks delivering 1000 sq-ft of deck space: one an elevated and partial wrap around, the second situated next to a beautiful garden and freshwater brook. Just steps from this home you will walk upon a 30-ft x20-ft steel shed, secluded fire-pit area and two picturesque wharfs complete with a boat launch. The shed and land around wharfs can be sold separately. (id:9704)
Rooms
- Bath (# pieces 1-6)
- Size: 3 Piece
- Living room
- Size: 20.5 x 15
- Office
- Size: 12 x 8
- Porch
- Size: 7 x 6
- Primary Bedroom
- Size: 20 x 17
- Storage
- Size: 20 x 16
- Bath (# pieces 1-6)
- Size: 4 Piece
- Bedroom
- Size: 11 x 9
- Bedroom
- Size: 13 x 10
- Bedroom
- Size: 11 x 9
- Dining room
- Size: 17 x 10
- Foyer
- Size: 16 x 5
- Kitchen
- Size: 15 x 10
- Laundry room
- Size: 6 x 5
Details
Updated on 2024-07-27 06:02:08- Year Built:1989
- Appliances:Dishwasher, Refrigerator, Microwave, Washer, Dryer
- Zoning Description:House
- Lot Size:18, 826 Sq Ft
- View:Ocean view
Additional details
- Building Type:House
- Floor Space:2560 sqft
- Architectural Style:2 Level
- Stories:2
- Baths:2
- Half Baths:0
- Bedrooms:4
- Rooms:14
- Flooring Type:Hardwood, Laminate
- Sewer:Septic tank
- Heating Type:Radiator
- Heating:Electric
- Exterior Finish:Vinyl siding
- Construction Style Attachment:Detached
Mortgage Calculator
- Principal & Interest
- Property Tax
- Home Insurance
- PMI
