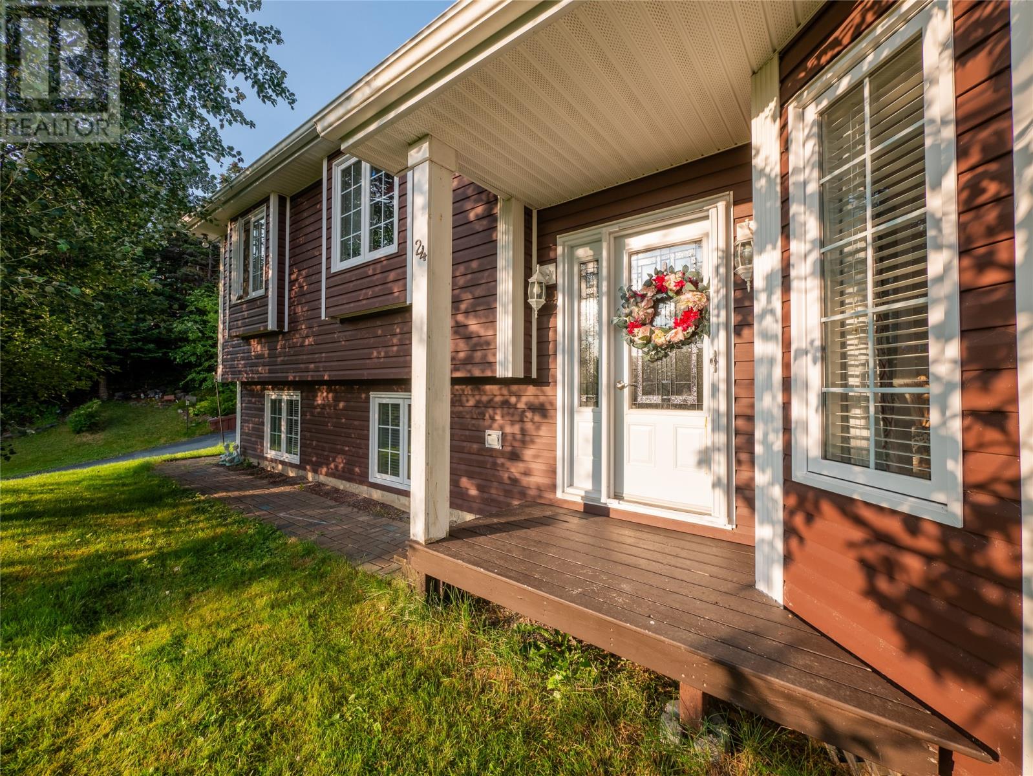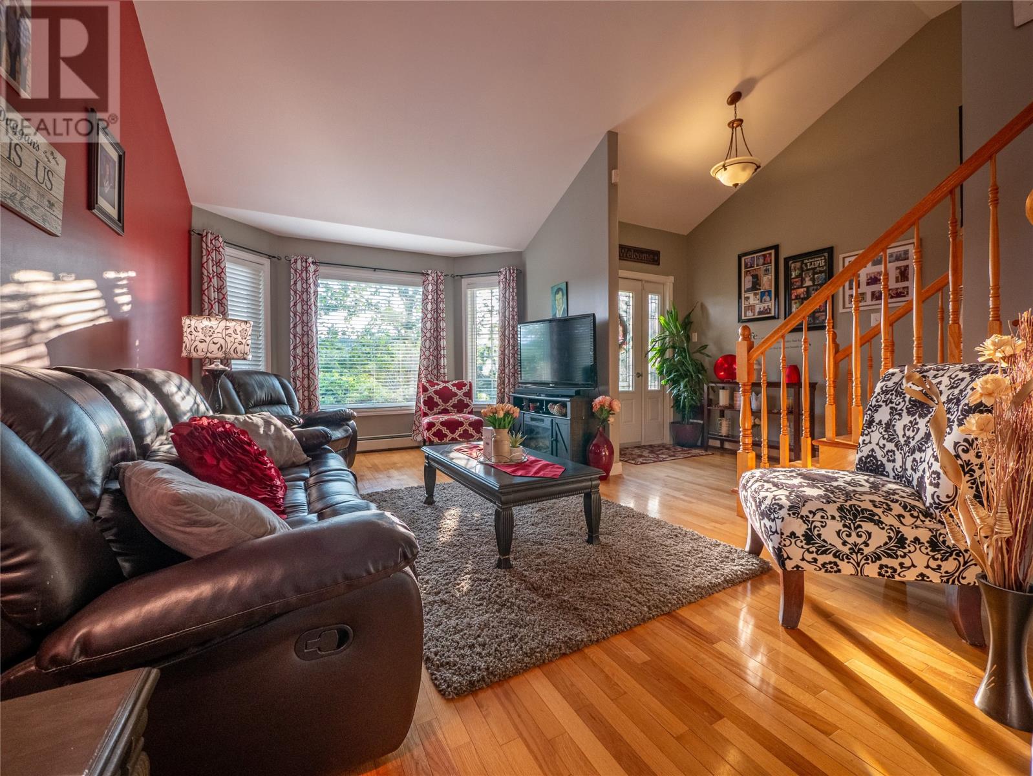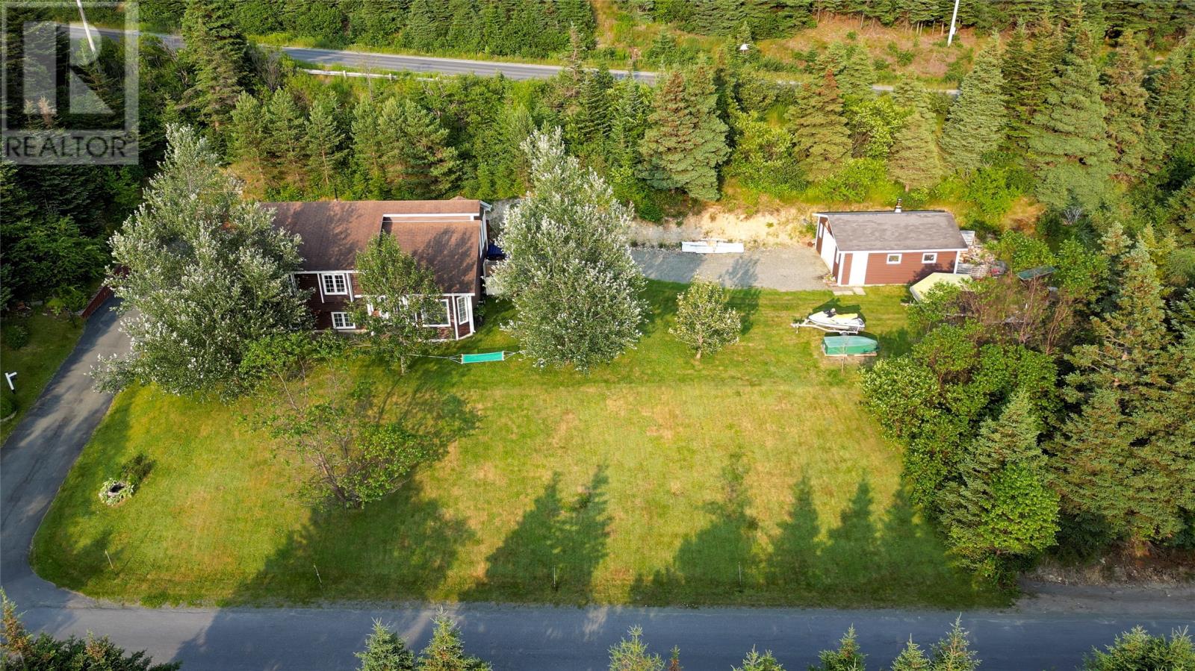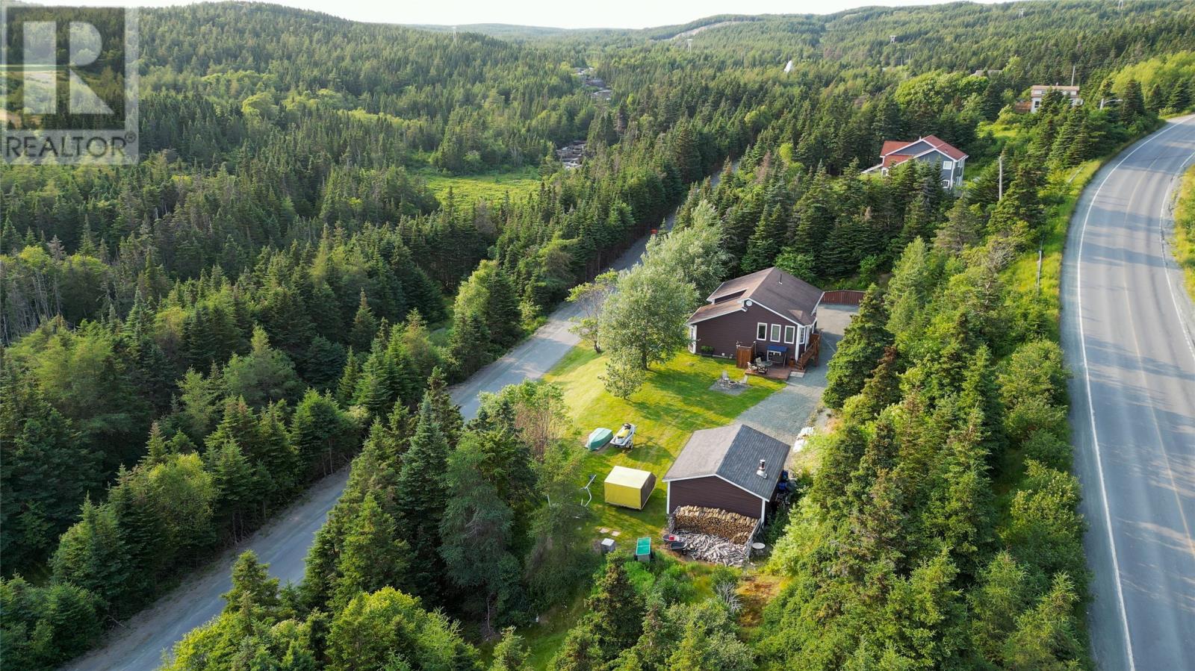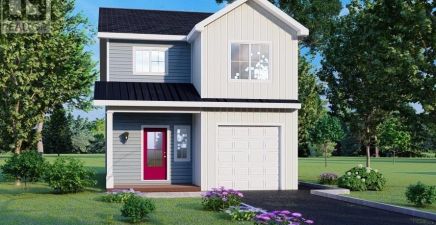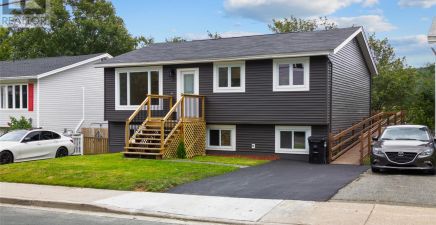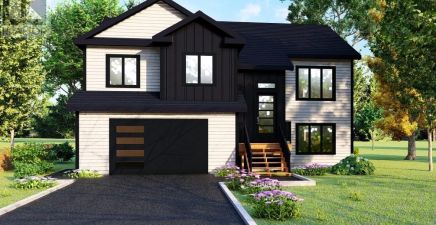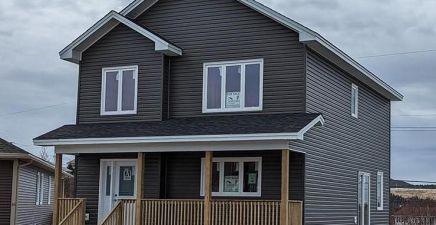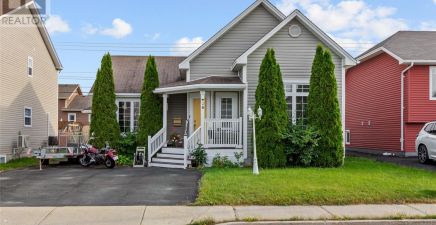Overview
- Single Family
- 4
- 2
- 2372
- 2001
Listed by: RE/MAX Infinity Realty Inc.
Description
If your family has outgrown your current space and you`re searching for a well maintained home with plenty of room to grow, then this lovely home located in the scenic community of Bay Bulls will check off many of the must-have items on your home search list. Located just 20 minutes from town, this home sits on a private treed and fully landscaped lot. Enter the front door and take in the bright, spacious foyer and sunken living room, with bay window, vaulted ceilings and hardwood floors and stairs. The kitchen offers a center island and beautiful cabinetry ( refinished in 2021 ) and plenty of storage. If you need more space for your kitchen needs, there`s a lovely pantry area in the hallway area, plus a convenient linen closet. The spacious primary bedroom has hardwood floors and a walk in closet. The other bedrooms on this level are spacious as well, with laminate flooring. Downstairs, there`s a fantastic family room, another bedroom, laundry area and a convenient 1/2 bath. This level also has several large closets and the added bonus of a side entry from the driveway. Need more storage space? The lower level utility room is perfect for extra storage, plus there`s an additional 4 foot high crawlspace area. For your recreational storage needs, there`s a 20` X 24` detached garage ( built in 2010 ) with concrete floor. This home is heated by oil fired hot water with 4 zones, and with all the big windows and natural light, the owners say it`s very efficient to heat. Enjoy sunny days on the private ground level deck or enjoy the nearby walking trails. With restaurants, shopping and the harbour nearby, Bay Bulls has much to offer its residents. This home must be viewed to be appreciated to see just how much space it offers a growing family. (id:9704)
Rooms
- Bath (# pieces 1-6)
- Size: 5`3"" X 6`3""
- Bedroom
- Size: 12`4"" X 12`7""
- Family room
- Size: 11`11"" X 20`11""
- Laundry room
- Size: 6`5"" X 6`8""
- Storage
- Size: 17`3"" X 19`8""
- Utility room
- Size: 14`3"" X 17`9""
- Foyer
- Size: 6`3"" X 7`3""
- Living room
- Size: 10`11"" X 19`10""
- Bath (# pieces 1-6)
- Size: 7`3"" X 7`9""
- Bedroom
- Size: 10`3"" X 12`11""
- Bedroom
- Size: 10`3"" X 12`11""
- Dining room
- Size: 9`7"" X 15`
- Kitchen
- Size: 8`10"" X 13`
- Primary Bedroom
- Size: 11`10"" X 13`
Details
Updated on 2024-09-13 06:02:18- Year Built:2001
- Appliances:Dishwasher, Refrigerator, Microwave, Stove, Washer, Dryer
- Zoning Description:House
- Lot Size:180` X 124` X 191` X 106`
- Amenities:Recreation, Shopping
Additional details
- Building Type:House
- Floor Space:2372 sqft
- Stories:1
- Baths:2
- Half Baths:1
- Bedrooms:4
- Rooms:14
- Flooring Type:Carpeted, Hardwood, Laminate, Other
- Fixture(s):Drapes/Window coverings
- Construction Style:Backsplit
- Foundation Type:Concrete
- Sewer:Septic tank
- Heating Type:Hot water radiator heat
- Heating:Oil
- Exterior Finish:Vinyl siding
- Construction Style Attachment:Detached
Mortgage Calculator
- Principal & Interest
- Property Tax
- Home Insurance
- PMI

