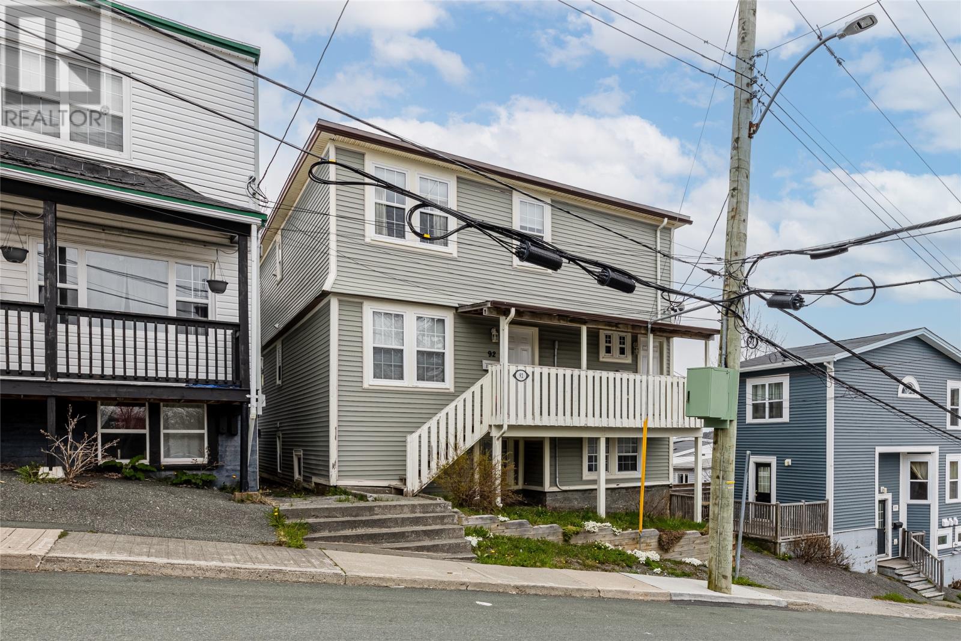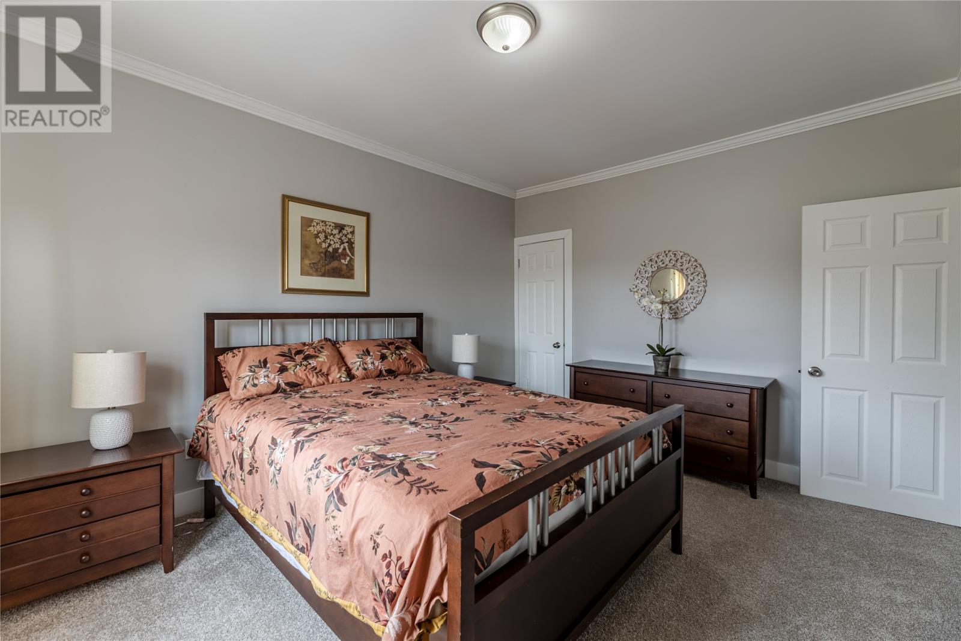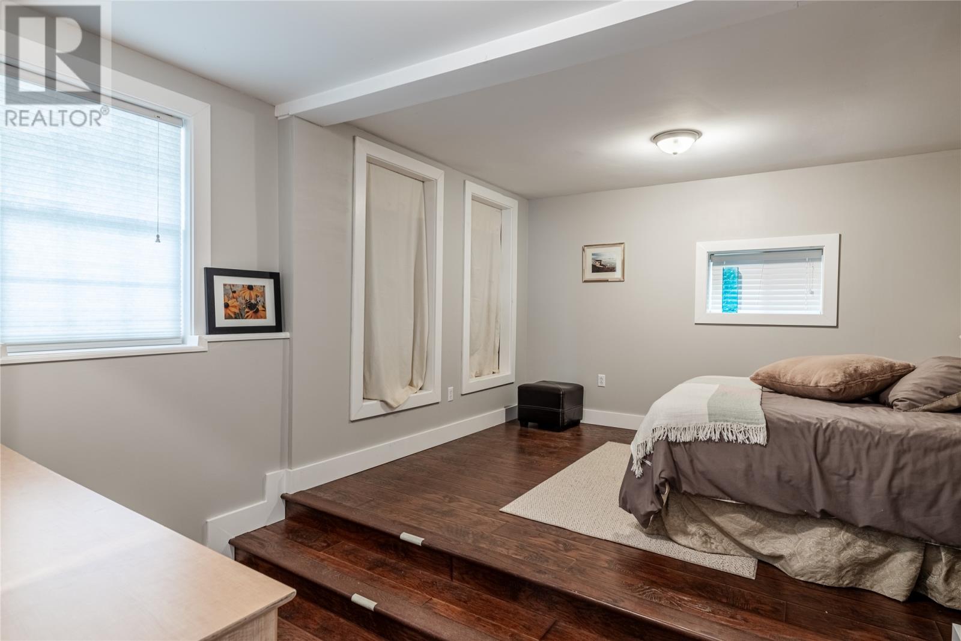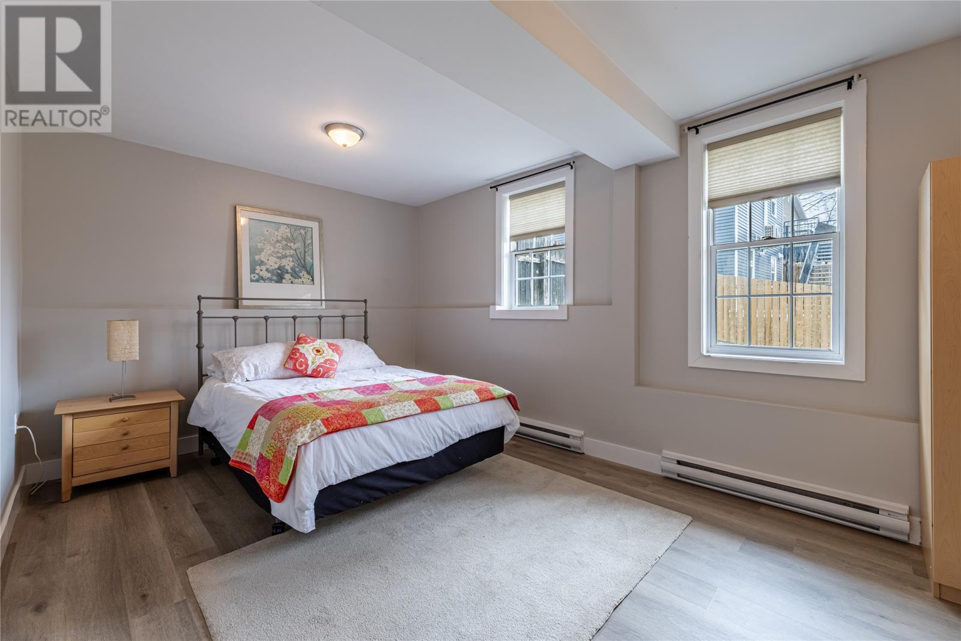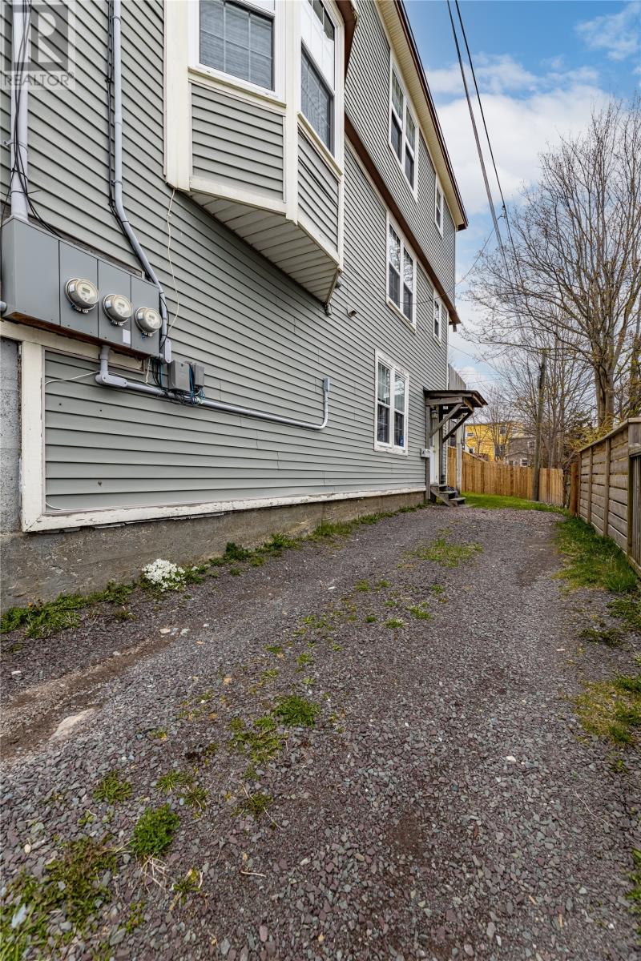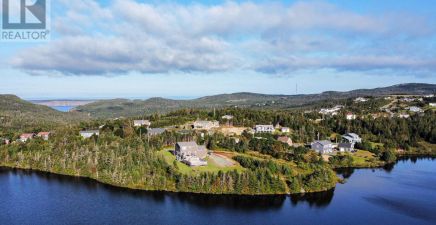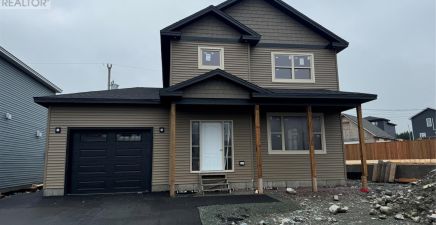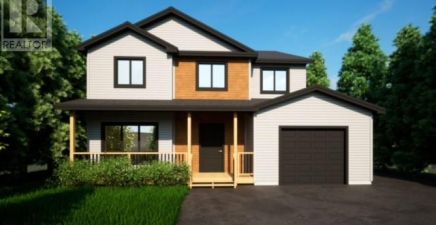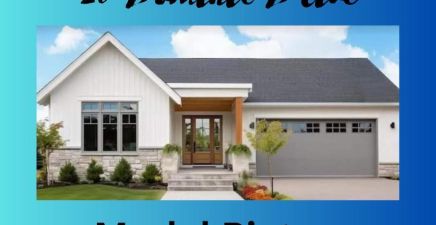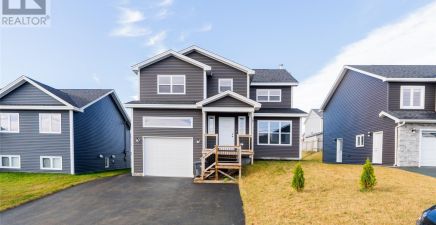Overview
- Single Family
- 2970
- 1950
Listed by: RE/MAX Realty Specialists
Description
ATTENTION INVESTORS! A rare astute find in downtown St. John`s! Exceptional opportunity exists with this detached, registered 3-apartment building, located in the heart of the downtown core with parking. Very spacious and very well maintained. Detached three units consisting of (2) three-bedroom units accessed from front deck which are leased for $1800 and $1600 and (1) two-bedroom unit, accessed from driveway leased for $1400. Custom reconstruction in 2008 with careful consideration to maximize the floor plan functionality. Two flats consist of 3 spacious bedrooms, kitchen, living room, in unit laundry, full bathroom, hallway. The ground floor flat consists of two very large bedrooms, kitchen, living room, in unit laundry, full bathroom. Recently refurbished after long term tenant vacated. Gorgeous south facing views of the harbour and Signal hill. All appliances included. Middle and top units both have secondary access through a rear deck/fire escape. The ideal downtown property, a 2-car driveway with plenty of on street parking. Electric heating in all units. Upgrades to bathrooms, flooring, carpets, bathroom fans and water heaters. All units regularly painted between tenants. Each unit is approximately 990 sq. ft. Great investment property or ideal to live in one of the units and enjoy the income of the other two. These apartments were once successful Airbnb listings, but more recently leased on fixed term contracts. Short walk to downtown core, theatres, restaurants and famous George Street, offices and retail shops. Minutes to St. Clareâs hospital and on bus routes for Village Mall, Avalon Mall, MUN and CONA. (id:9704)
Details
Updated on 2024-08-05 06:02:05- Year Built:1950
- Appliances:Refrigerator, Stove, Washer, Dryer
- Zoning Description:Multi-Family
- Lot Size:40x78x42x76
Additional details
- Building Type:Multi-Family
- Floor Space:2970 sqft
- Architectural Style:2 Level
- Bedrooms:0
- Flooring Type:Carpeted, Hardwood, Laminate
- Foundation Type:Poured Concrete
- Sewer:Municipal sewage system
- Heating Type:Baseboard heaters
- Heating:Electric
- Exterior Finish:Vinyl siding
- Construction Style Attachment:Detached
Mortgage Calculator
- Principal & Interest
- Property Tax
- Home Insurance
- PMI

