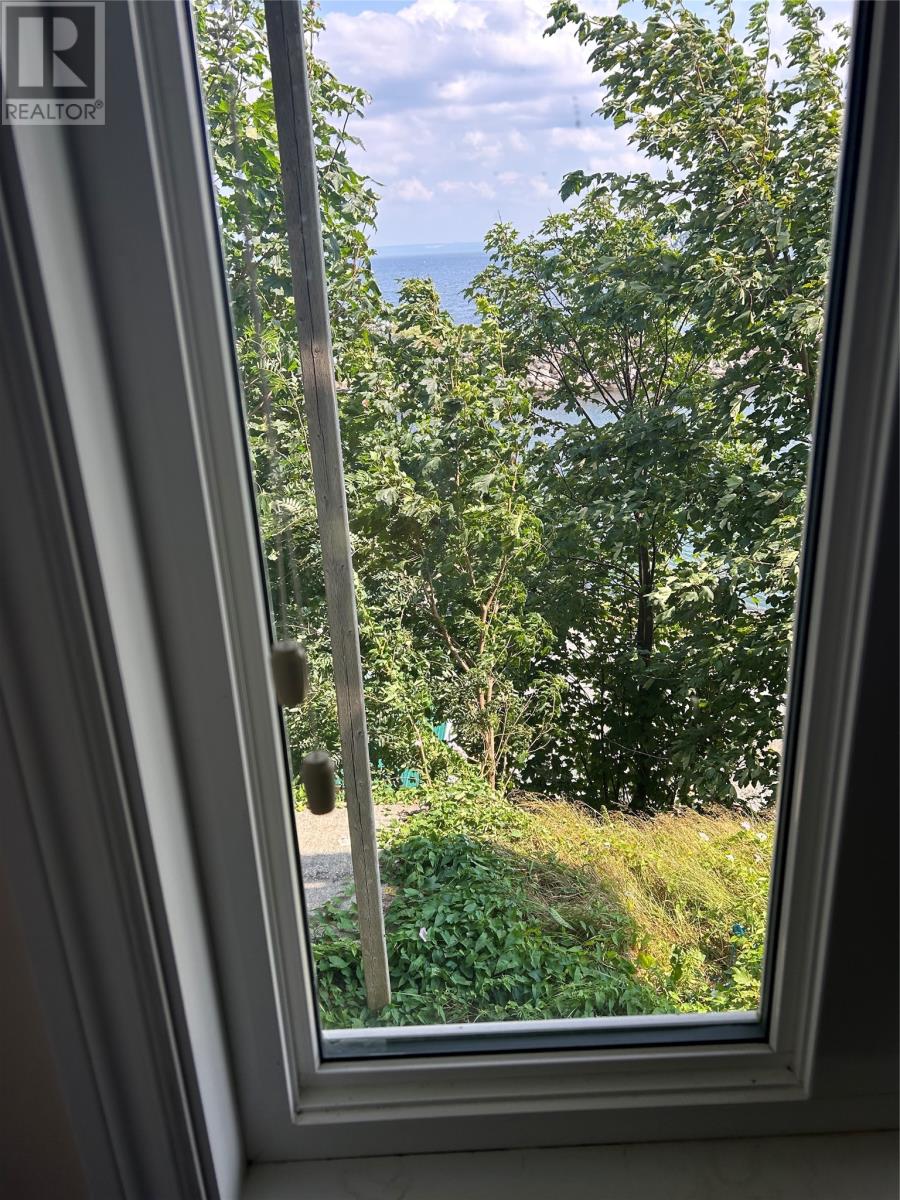Overview
- Single Family
- 4
- 3
- 2430
- 2010
Listed by: RE/MAX Eastern Edge Realty Ltd. - Bay Roberts
Description
Located in the historic community of Port de Grave this property offers spectacular views of Conception Bay and Bay de Grave. Fabulous ocean views from the second floor, the main living area, which consists of a beautiful kitchen, dining room, and sunroom. Also on the second floor is a living room with a three-sided propane fireplace, a laundry room, a three-piece main bathroom, a primary bedroom with an ensuite and walk-in closet: and, an additional bedroom. The home`s main floor has an attached garage, front foyer, third full bathroom, office, and two more bedrooms, and a hobby room. The lower level has a family room and cold storage. This property is in a tax-free zone and features electric heat that can be supplemented with propane, a metal roof, and spray foam insulation. (id:9704)
Rooms
- Cold room
- Size: 6 X 6
- Family room
- Size: 12 X 12
- Bath (# pieces 1-6)
- Size: 3 Piece
- Bedroom
- Size: 10.04 X 9
- Bedroom
- Size: 9.02 X 7.05
- Hobby room
- Size: 12.09 X 11.04
- Office
- Size: 14 X 8
- Bath (# pieces 1-6)
- Size: 3 Piece
- Bedroom
- Size: 10 X 10
- Ensuite
- Size: 3 Piece
- Laundry room
- Size: 8 X 6.06
- Living room
- Size: 10.05 X 16.04
- Not known
- Size: 23.10 X 11
- Not known
- Size: 9.08 X 9.08
- Primary Bedroom
- Size: 13.05 X 14.08
Details
Updated on 2024-08-10 06:02:07- Year Built:2010
- Appliances:Cooktop, Dishwasher, Refrigerator, Oven - Built-In, Washer, Dryer
- Zoning Description:House
- Lot Size:62 X 97 X 62 X108
- Amenities:Highway
- View:Ocean view, View
Additional details
- Building Type:House
- Floor Space:2430 sqft
- Architectural Style:2 Level
- Stories:2
- Baths:3
- Half Baths:0
- Bedrooms:4
- Rooms:15
- Flooring Type:Carpeted, Other
- Foundation Type:Concrete, Wood
- Sewer:Septic tank
- Cooling Type:Air exchanger
- Heating:Electric, Propane
- Exterior Finish:Other, Brick
- Construction Style Attachment:Detached
Mortgage Calculator
- Principal & Interest
- Property Tax
- Home Insurance
- PMI


















































