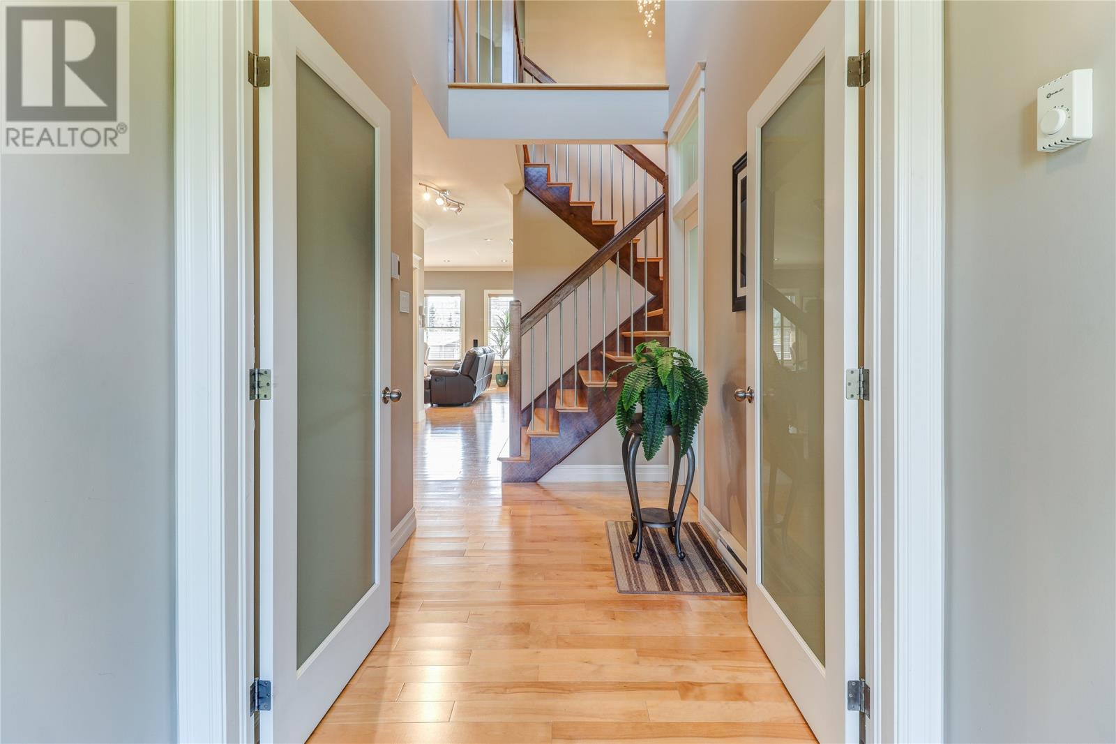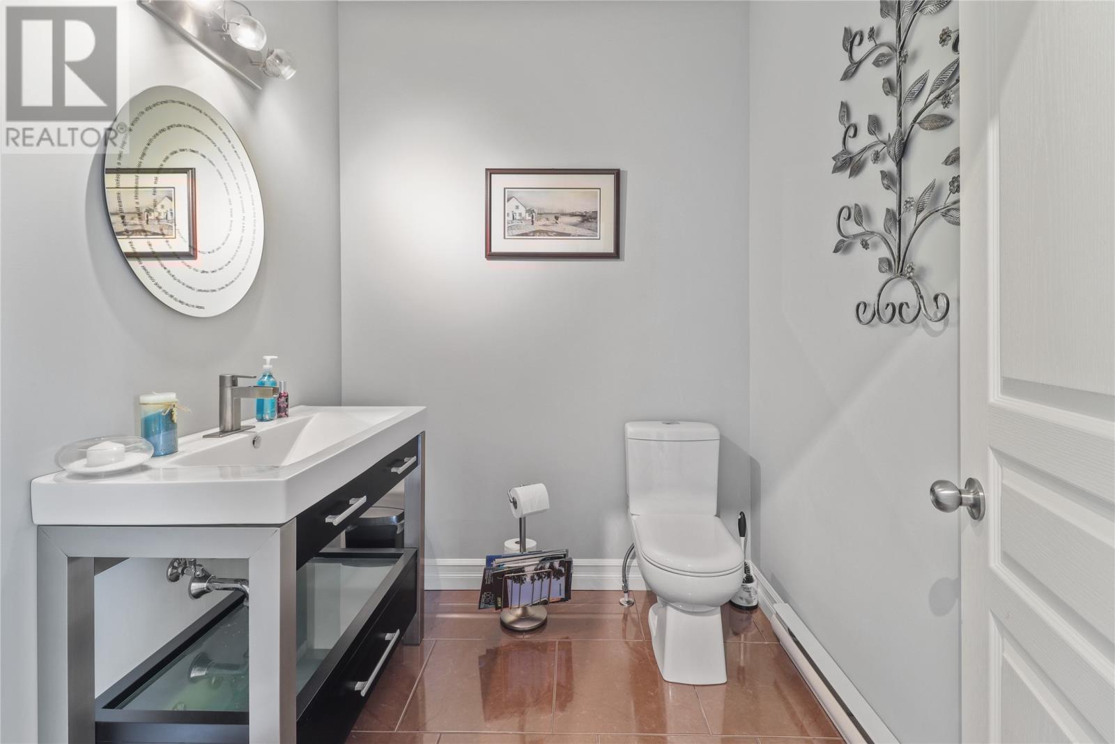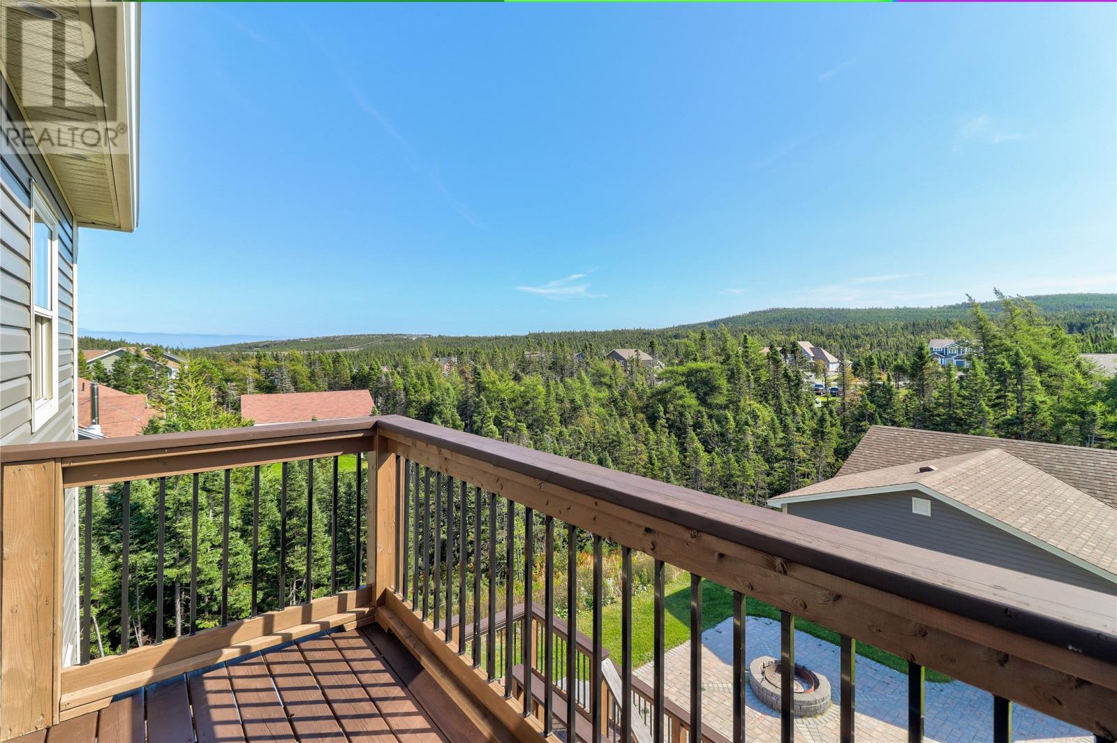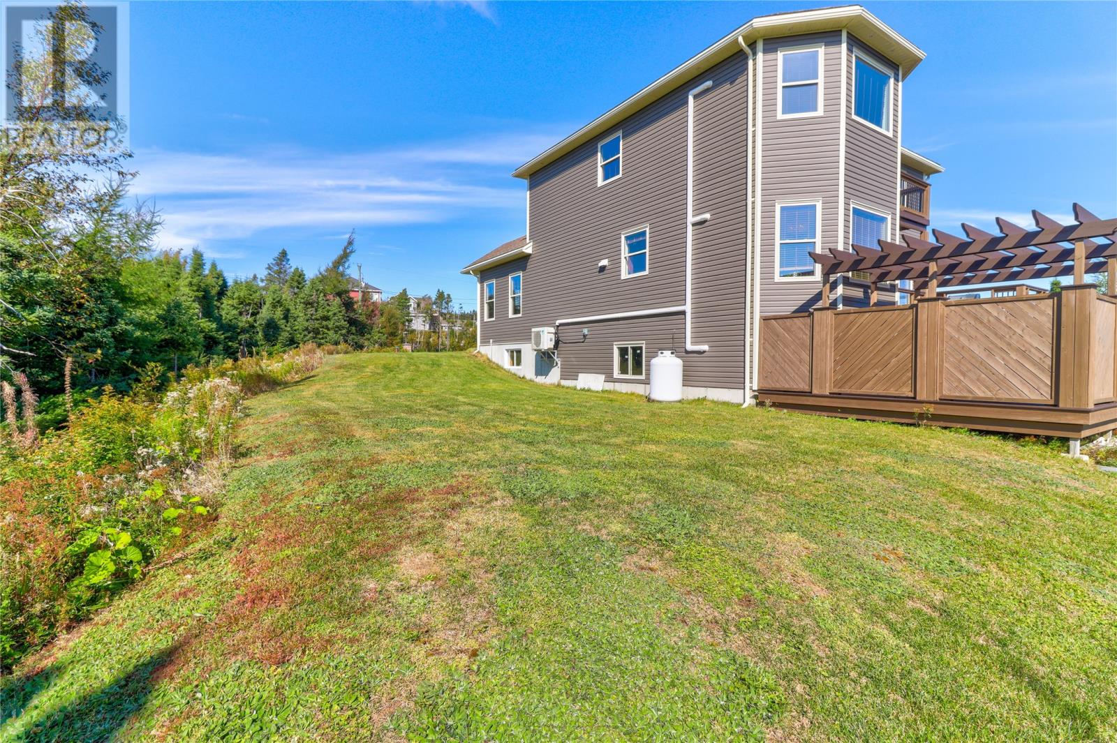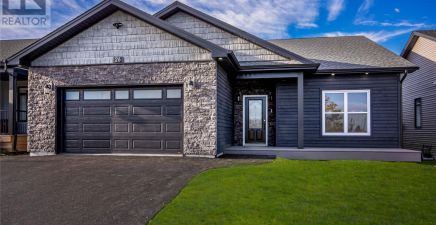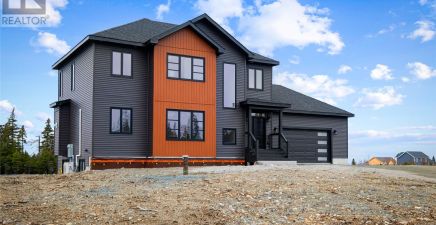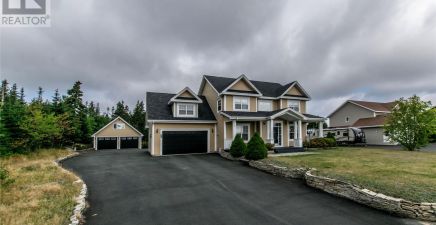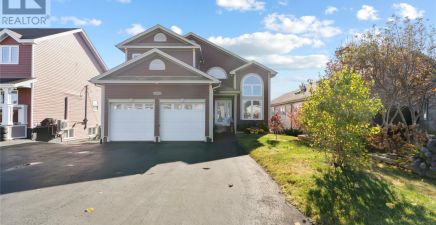Overview
- Single Family
- 3
- 3
- 3860
- 2010
Listed by: Royal LePage Atlantic Homestead
Description
If you are looking for the perfect canvas for your dream home destination, then 2 Streamside lane is for You! Custom built 3,860sqft executive 2-storey situated on a ¾ acre country lot in desired Scenic Forest Landing Subdivision will surely impress w/ the WOW factor! Main floor features include gleaming hardwood & ceramic flooring throughout, upgraded trim package, hardwood staircase, enhanced lighting, elegant foyer, ½ bath & true open concept that includes a warm relaxing family room w/ floor to ceiling brick enclosed propane fireplace, ideal for binge watching your favorite shows! Large Chefâs kitchen w/ hidden pantry, curved center island & eating nook all enhanced w/ natural light & access to large tiered deck! Other extras include inviting porch w/ frosted doors, access to the attached 2-car garage, accented brick wall & front private office, perfect for todayâs new world living! Upper level includes open floor to floor visual, large laundry room, 2 good sized bedrooms & a huge primary bedroom w/ spacious walk-in closet, striking full ensuite w/ custom walk-in tiled shower all leading to an incredible private enclosed balcony to enjoy your morning coffee or evening wine while overlooking the beautiful landscape! Undeveloped in the basement & ready for your personal touch & future development, plenty of storage, ideal for the young growing Family! Want more? Extra features include 48K btu heat pump, meticulously landscaped, detailed stamped concrete, 2 large driveways w/ triple wide entrance in the rear, great for campers, 28x38 detached garage for the escape & toys, built-in sound system w/ outlets for outside & ensuite sound, large multi-tiered deck w/ hot tub is ideal for entertaining, BBQing or sanctuary for your kids & their friends! Daytime & evening sun, surrounded by your own greenbelt, relax to the soft sounds of the river flowing, minutes to Stavanger Drive, Hebron Way shopping, Jack Byrne Arena, Golf Course, Country living close to the City! (id:9704)
Rooms
- Bath (# pieces 1-6)
- Size: B2
- Den
- Size: 8.6x10
- Dining nook
- Size: 10x14.2
- Family room - Fireplace
- Size: 16x23
- Kitchen
- Size: 14x14
- Office
- Size: 13x14
- Bath (# pieces 1-6)
- Size: B4
- Bedroom
- Size: 14x22
- Bedroom
- Size: 11.8x22
- Bedroom
- Size: 10x11.6
- Ensuite
- Size: E5
- Laundry room
- Size: 8x10
Details
Updated on 2024-08-13 06:02:20- Year Built:2010
- Appliances:Dishwasher, See remarks
- Zoning Description:House
- Lot Size:3/4 Acre
- Amenities:Recreation, Shopping
- View:View
Additional details
- Building Type:House
- Floor Space:3860 sqft
- Architectural Style:2 Level
- Stories:2
- Baths:3
- Half Baths:1
- Bedrooms:3
- Rooms:12
- Flooring Type:Ceramic Tile, Hardwood
- Foundation Type:Poured Concrete
- Sewer:Septic tank
- Heating:Electric
- Exterior Finish:Vinyl siding
- Fireplace:Yes
- Construction Style Attachment:Detached
School Zone
| Holy Trinity High | 8 - L3 |
| Juniper Ridge Intermediate | 5 - 7 |
| Cape St. Francis Elementary | K - 4 |
Mortgage Calculator
- Principal & Interest
- Property Tax
- Home Insurance
- PMI



