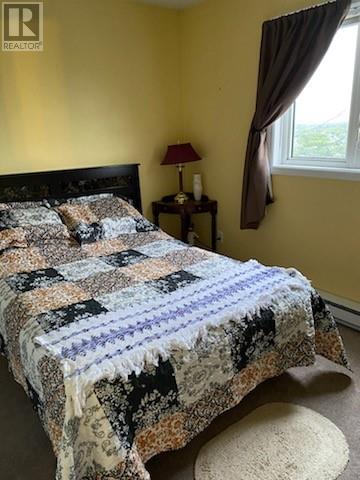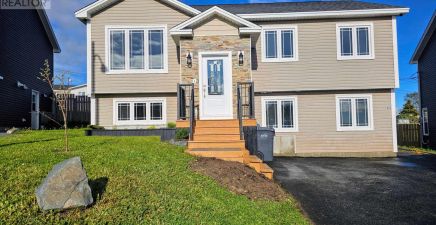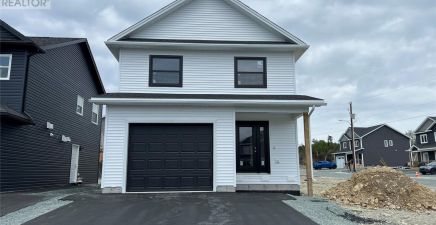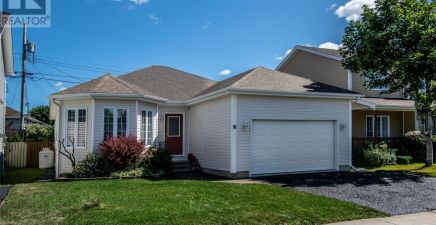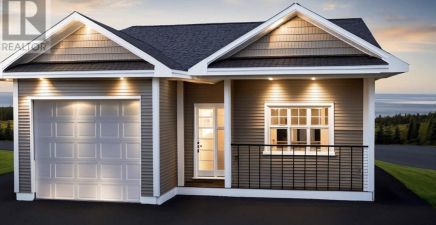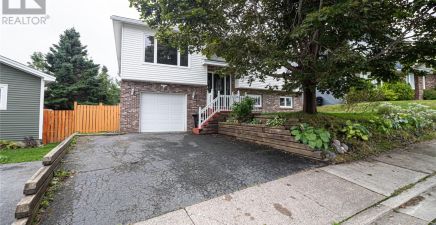Overview
- Single Family
- 4
- 3
- 2440
- 2004
Listed by: PG Direct Realty LTD.
Description
Visit REALTOR® website for additional information. This two-story residence offers luxury and comfort, with breathtaking panoramic views from almost every room. The main house features a generous floor plan, modern kitchen, open-concept living/dining areas, and an expansive master bedroom with private retreat and walk-in closet. The second floor has two additional bedrooms for family/guests. The fully-equipped basement apartment offers separate entrance, ideal for rental income or guests. Enjoy your backyard sanctuary with large patio, new roof, and easy access to top-rated schools, shopping, dining, and major highways. Perfectly situated in a serene, desirable neighborhood. (id:9704)
Rooms
- Bath (# pieces 1-6)
- Size: 4pc
- Bedroom
- Size: 9`0""x10`0""
- Kitchen
- Size: 10`0""x10`0""
- Laundry room
- Size: 4`0""x6`0""
- Living room
- Size: 10`0""x11`0""
- Storage
- Size: 12`0""x11`0""
- Bath (# pieces 1-6)
- Size: 2pc
- Family room
- Size: 11`2""x11`4""
- Foyer
- Size: 11`5""x5`9""
- Kitchen
- Size: 15`3""x10`3""
- Living room
- Size: 10`11""x13`5""
- Bath (# pieces 1-6)
- Size: 4pc
- Bedroom
- Size: 8`0""x14`6""
- Bedroom
- Size: 15`7""x12`0""
- Bedroom
- Size: 11`0""x9`0""
- Other
- Size: 18`0""x6`4""
- Other
- Size: 4`4""x6`10""
Details
Updated on 2024-09-19 06:02:34- Year Built:2004
- Appliances:Dishwasher, Stove, Washer, Dryer
- Zoning Description:Two Apartment House
- Lot Size:0.49
Additional details
- Building Type:Two Apartment House
- Floor Space:2440 sqft
- Architectural Style:2 Level
- Baths:3
- Half Baths:1
- Bedrooms:4
- Rooms:17
- Flooring Type:Hardwood, Laminate, Mixed Flooring, Other
- Foundation Type:Poured Concrete
- Sewer:Municipal sewage system
- Heating Type:Baseboard heaters
- Heating:Electric
- Exterior Finish:Vinyl siding
- Construction Style Attachment:Detached
School Zone
| O'Donel High School | L1 - L3 |
| St. Peter's Junior High | 7 - 9 |
| Mary Queen of the World | K - 6 |
Mortgage Calculator
- Principal & Interest
- Property Tax
- Home Insurance
- PMI




